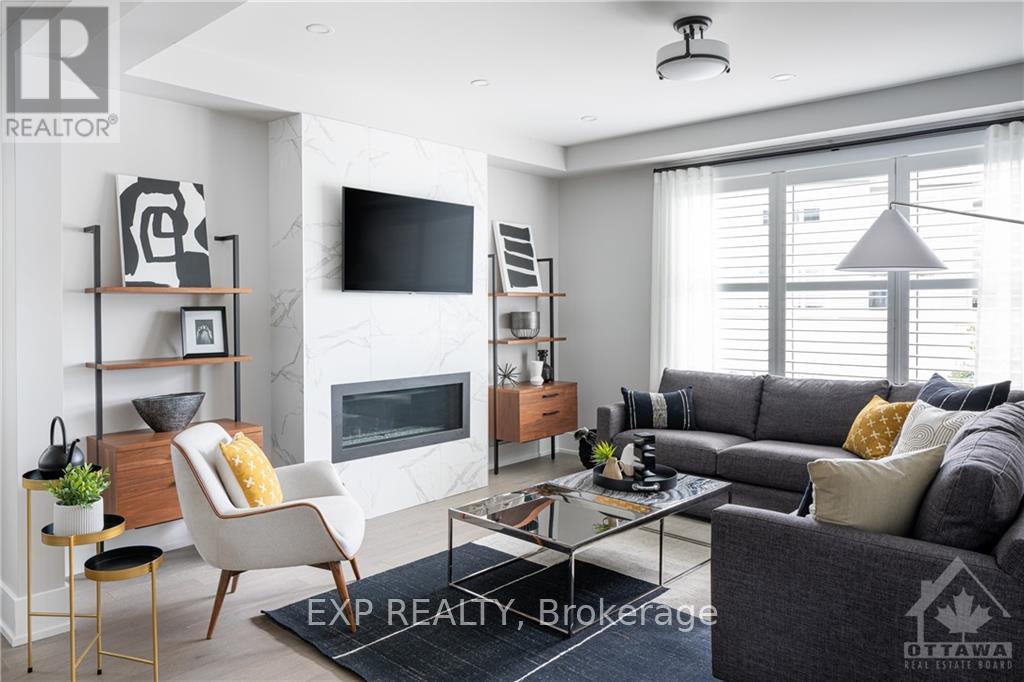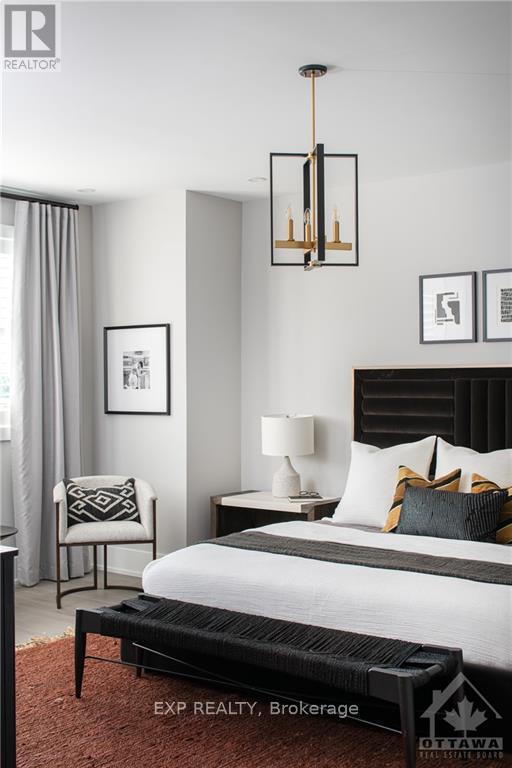4 卧室
3 浴室
中央空调
风热取暖
$699,990
Be the first to live in this BRAND NEW 4Bed/ 3Bath detached home in Richmond Meadows! Mattamy's popular model, the magnificent 2152sqft Wintergreen. There is still time to choose your finishings and make this home your own! With $70,000 bonus dollars to spend on architect choice options or design upgrades. The Open concept main floor boasts hardwood flooring and 9' ceilings throughout. Cozy eat-in kitchen features quartz countertops, backsplash, loads cabinets and an island. Patio door access to the backyard floods the kitchen with natural light. Huge living room is the perfect space to entertain guests. Oak staircase brings you to the second level. Primary bedroom with walk-in closet and ensuite. Secondary bedrooms are a generous size. The laundry room & a full bath complete the 2nd floor. Free Rogers Ignite internet for one year! This home is Energy Star rated. Your dream home awaits! (id:44758)
房源概要
|
MLS® Number
|
X11915100 |
|
房源类型
|
民宅 |
|
社区名字
|
8209 - Goulbourn Twp From Franktown Rd/South To Rideau |
|
特征
|
Lane |
|
总车位
|
2 |
详 情
|
浴室
|
3 |
|
地上卧房
|
4 |
|
总卧房
|
4 |
|
赠送家电包括
|
Water Heater |
|
地下室进展
|
已完成 |
|
地下室类型
|
Full (unfinished) |
|
施工种类
|
独立屋 |
|
空调
|
中央空调 |
|
外墙
|
乙烯基壁板 |
|
地基类型
|
混凝土浇筑 |
|
客人卫生间(不包含洗浴)
|
1 |
|
供暖方式
|
天然气 |
|
供暖类型
|
压力热风 |
|
储存空间
|
2 |
|
类型
|
独立屋 |
|
设备间
|
市政供水 |
车 位
土地
|
英亩数
|
无 |
|
污水道
|
Sanitary Sewer |
|
土地深度
|
87 Ft ,3 In |
|
土地宽度
|
29 Ft ,11 In |
|
不规则大小
|
29.99 X 87.28 Ft |
|
规划描述
|
住宅 |
房 间
| 楼 层 |
类 型 |
长 度 |
宽 度 |
面 积 |
|
二楼 |
主卧 |
5.09 m |
3.96 m |
5.09 m x 3.96 m |
|
二楼 |
第二卧房 |
3.04 m |
3.65 m |
3.04 m x 3.65 m |
|
二楼 |
第三卧房 |
3.38 m |
3.01 m |
3.38 m x 3.01 m |
|
二楼 |
Bedroom 4 |
3.23 m |
3.04 m |
3.23 m x 3.04 m |
|
一楼 |
厨房 |
3.41 m |
3.77 m |
3.41 m x 3.77 m |
|
一楼 |
Eating Area |
2.9 m |
2.6 m |
2.9 m x 2.6 m |
|
一楼 |
客厅 |
3.84 m |
4.87 m |
3.84 m x 4.87 m |
|
一楼 |
餐厅 |
3.35 m |
3.87 m |
3.35 m x 3.87 m |
https://www.realtor.ca/real-estate/27827493/6366-ottawa-street-ottawa-8209-goulbourn-twp-from-franktown-rdsouth-to-rideau

















