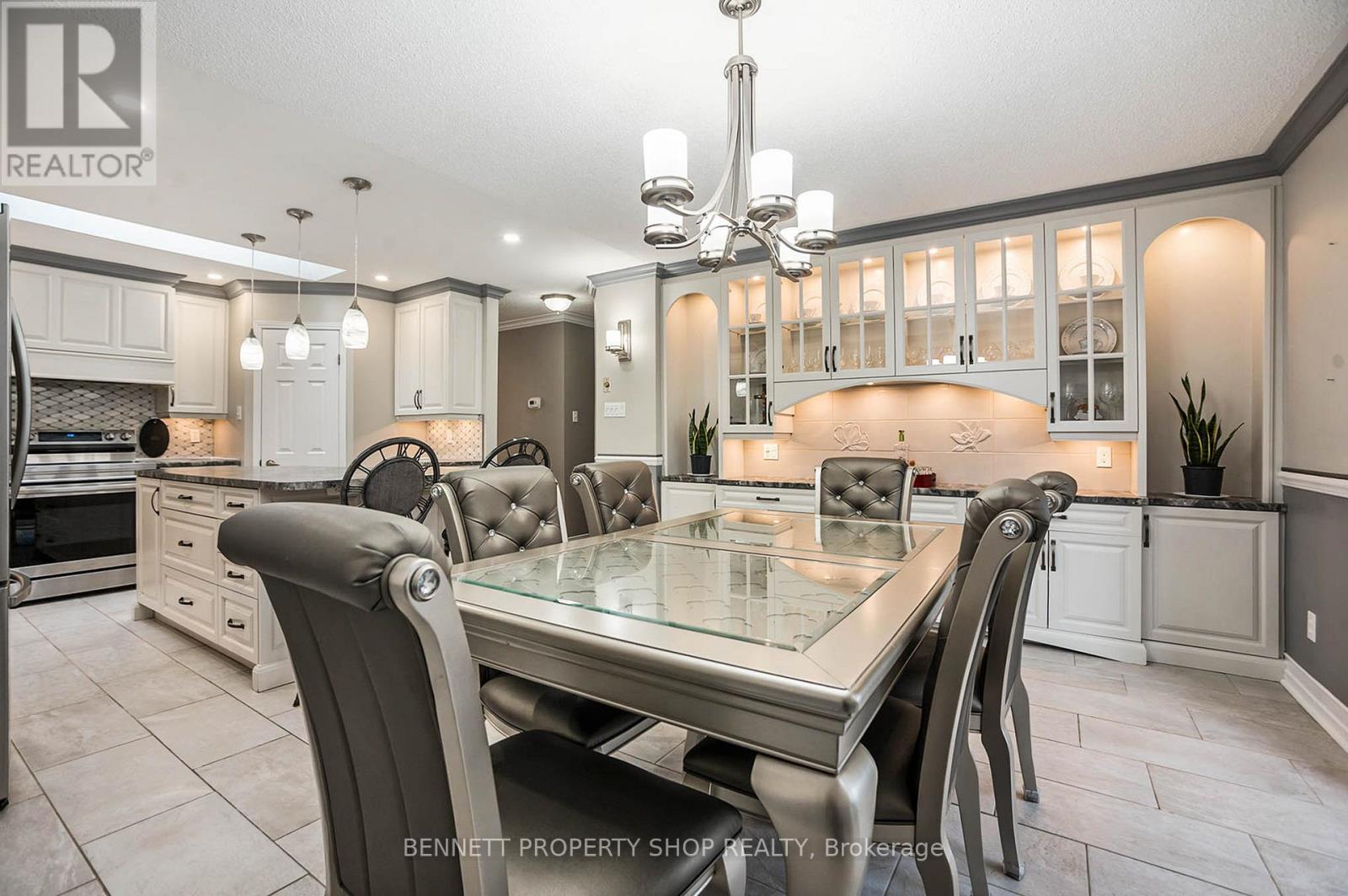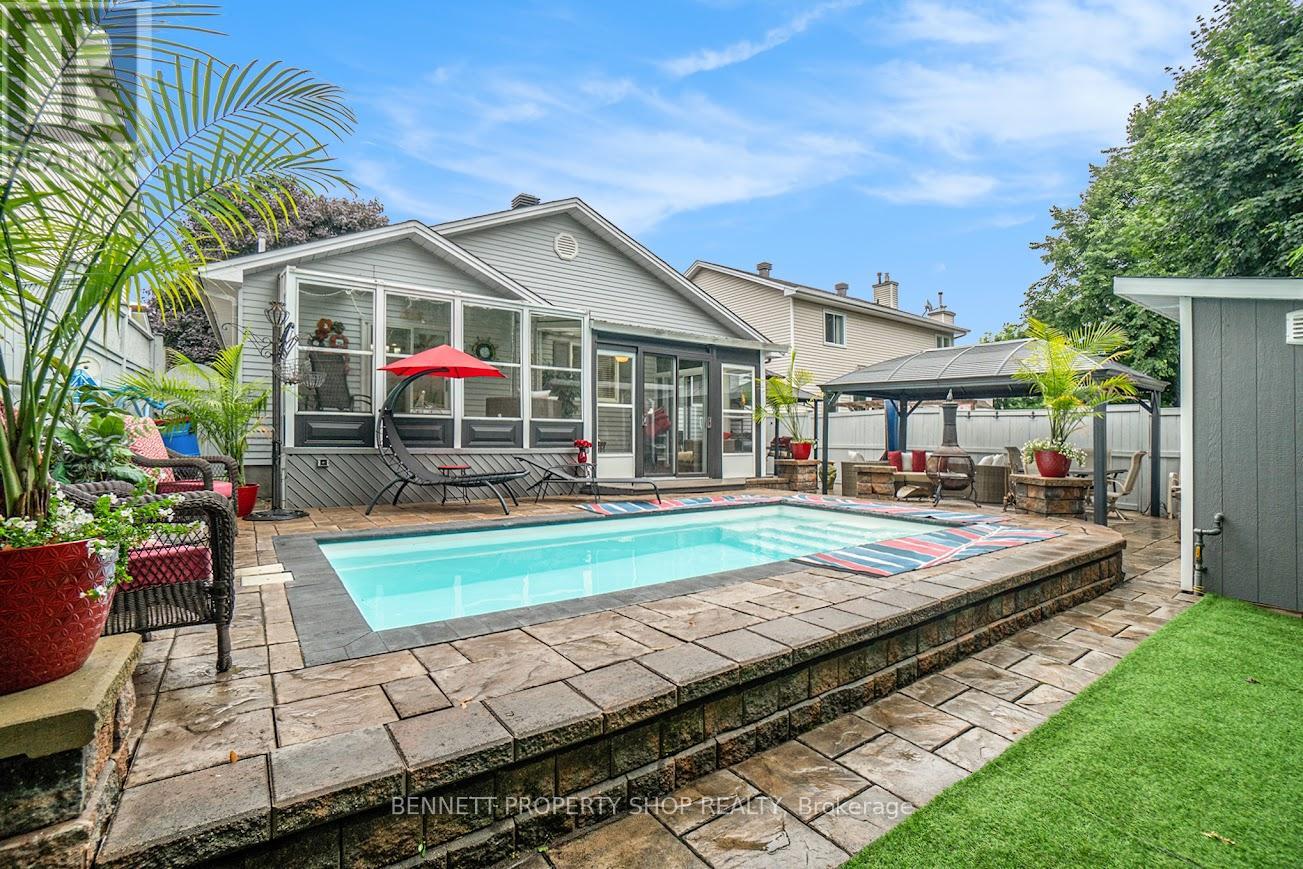4 卧室
3 浴室
平房
壁炉
Inground Pool
中央空调, 换气器
风热取暖
Landscaped
$799,999
Nestled in one of Orleans' finest neighborhoods, this charming bungalow offers both convenience and charm, being close to parks, shops, and major transitways. It's perfectly suited for intergenerational living or for those looking to boost their financial stability with rental income. Upstairs, you'll find three spacious, light-filled bedrooms. The master suite boasts a recently updated en suite and a walk-in closet. Downstairs, the in-law suite is thoughtfully designed with a large bedroom and a den that could easily serve as an additional bedroom, bringing the total to five. This setup provides independence for extended family members, complete with its own living area, kitchenette, and bathroom, ideal for aging parents or adult children. The heart of the home is a culinary haven, featuring modern appliances, sleek countertops, and ample storage, perfect for both intimate dinners and large family gatherings. The west-facing backyard is a highlight, extensively landscaped around a 2021 heated in-ground saltwater pool, complemented by a three-season sunroom for year-round enjoyment. (id:44758)
房源概要
|
MLS® Number
|
X11934771 |
|
房源类型
|
民宅 |
|
社区名字
|
1102 - Bilberry Creek/Queenswood Heights |
|
特征
|
Irregular Lot Size, Flat Site |
|
总车位
|
6 |
|
泳池类型
|
Inground Pool |
|
结构
|
Deck, Patio(s), Porch, 棚 |
详 情
|
浴室
|
3 |
|
地上卧房
|
3 |
|
地下卧室
|
1 |
|
总卧房
|
4 |
|
公寓设施
|
Fireplace(s) |
|
赠送家电包括
|
Water Heater, Cooktop, 洗碗机, 烘干机, Hood 电扇, 冰箱, 炉子, Two 洗衣机s |
|
建筑风格
|
平房 |
|
地下室进展
|
已装修 |
|
地下室类型
|
全完工 |
|
施工种类
|
独立屋 |
|
空调
|
Central Air Conditioning, 换气机 |
|
外墙
|
砖, 乙烯基壁板 |
|
壁炉
|
有 |
|
Fireplace Total
|
2 |
|
地基类型
|
混凝土 |
|
供暖方式
|
天然气 |
|
供暖类型
|
压力热风 |
|
储存空间
|
1 |
|
类型
|
独立屋 |
|
设备间
|
市政供水 |
车 位
土地
|
英亩数
|
无 |
|
Landscape Features
|
Landscaped |
|
污水道
|
Sanitary Sewer |
|
土地深度
|
114 Ft ,10 In |
|
土地宽度
|
45 Ft ,5 In |
|
不规则大小
|
45.44 X 114.86 Ft |
房 间
| 楼 层 |
类 型 |
长 度 |
宽 度 |
面 积 |
|
Lower Level |
设备间 |
6.12 m |
4.72 m |
6.12 m x 4.72 m |
|
Lower Level |
家庭房 |
4.78 m |
4.21 m |
4.78 m x 4.21 m |
|
Lower Level |
第三卧房 |
3.78 m |
2.93 m |
3.78 m x 2.93 m |
|
Lower Level |
Bedroom 4 |
3.72 m |
3.46 m |
3.72 m x 3.46 m |
|
Lower Level |
厨房 |
5.52 m |
3.31 m |
5.52 m x 3.31 m |
|
一楼 |
客厅 |
5.01 m |
4.58 m |
5.01 m x 4.58 m |
|
一楼 |
厨房 |
4.04 m |
3.87 m |
4.04 m x 3.87 m |
|
一楼 |
餐厅 |
4.49 m |
3.11 m |
4.49 m x 3.11 m |
|
一楼 |
主卧 |
3.56 m |
4.11 m |
3.56 m x 4.11 m |
|
一楼 |
第二卧房 |
3.08 m |
3.335 m |
3.08 m x 3.335 m |
|
一楼 |
Office |
3.12 m |
3.36 m |
3.12 m x 3.36 m |
设备间
https://www.realtor.ca/real-estate/27828458/1365-caravel-crescent-ottawa-1102-bilberry-creekqueenswood-heights



























