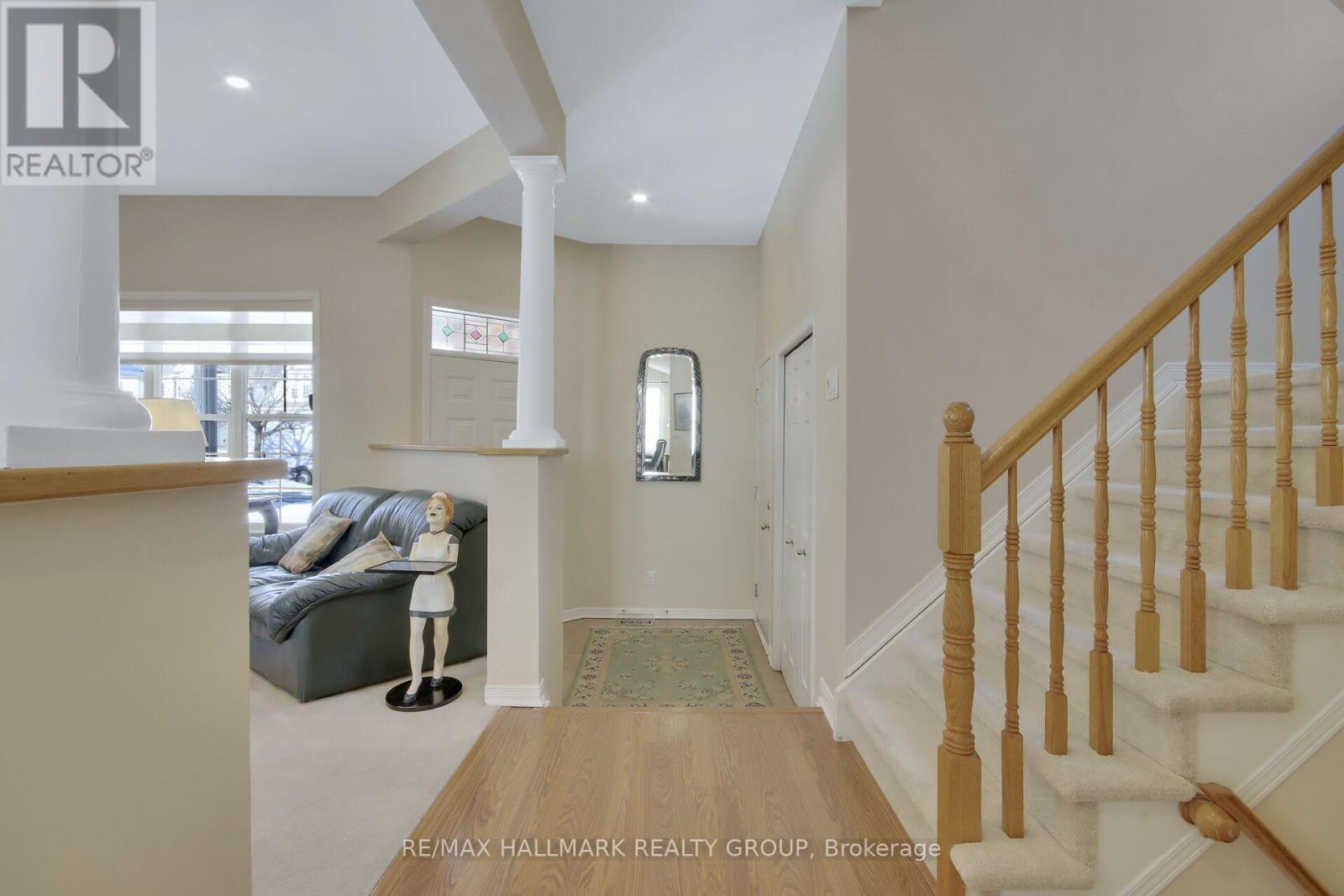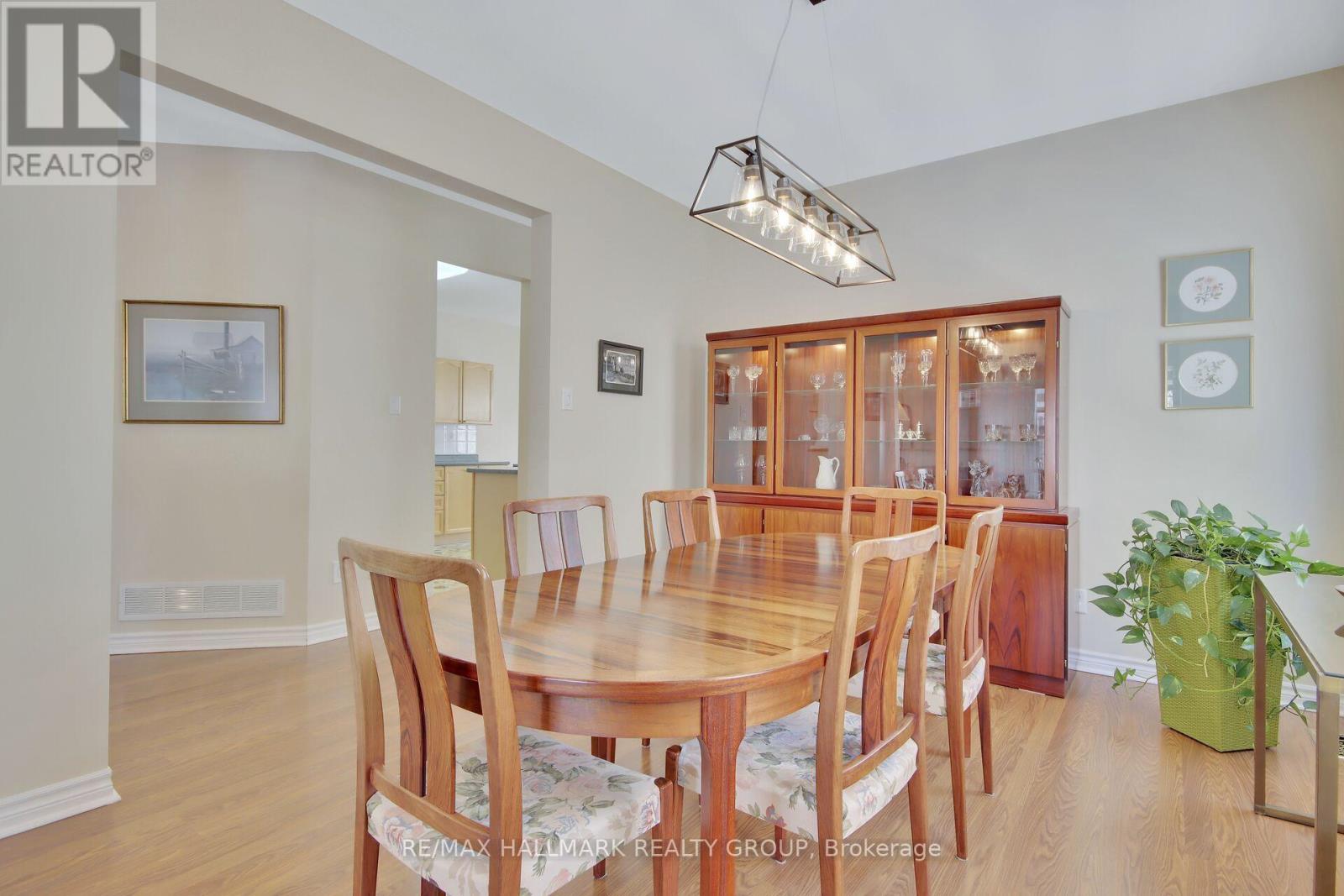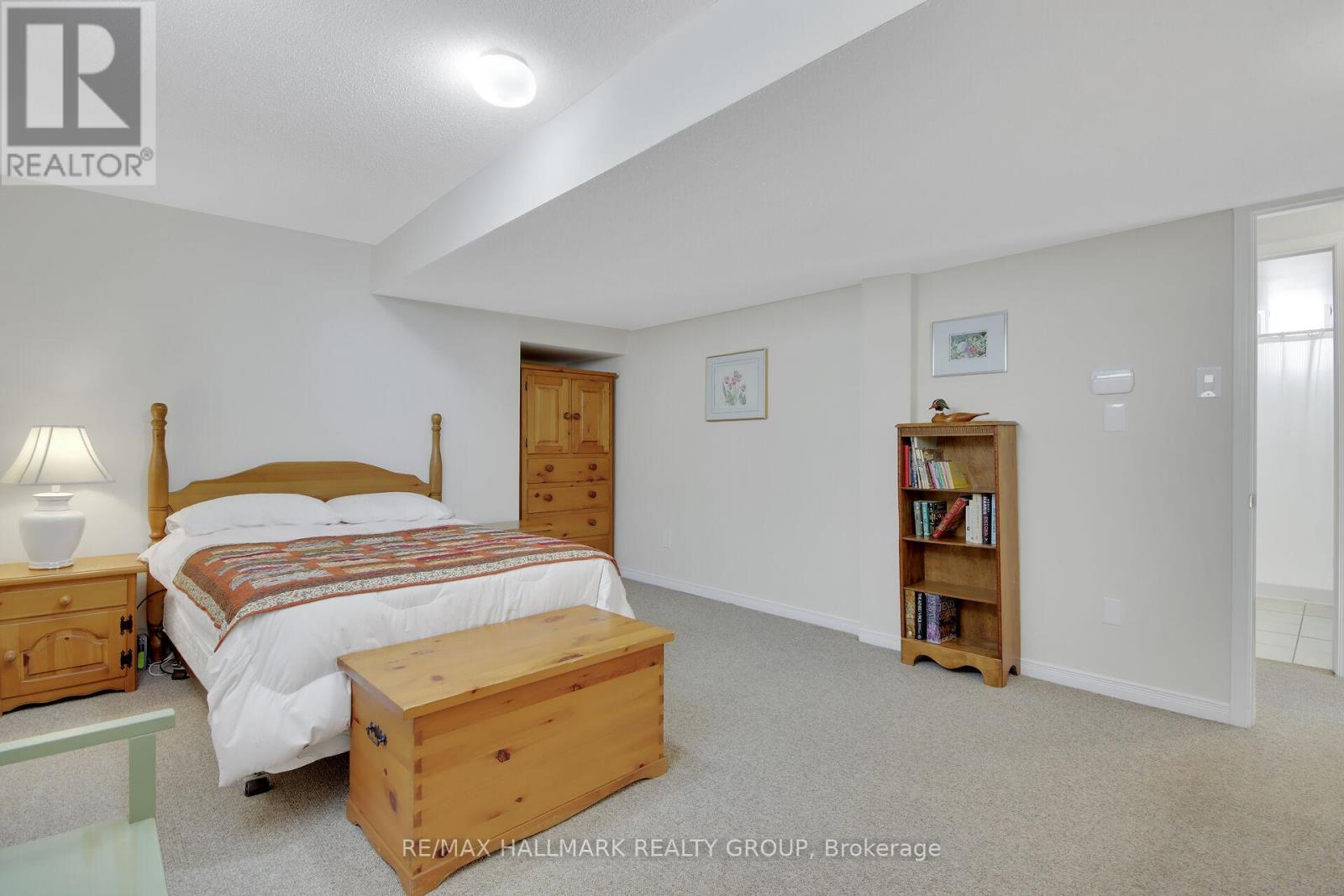4 卧室
4 浴室
壁炉
中央空调
风热取暖
Landscaped
$949,900
Lovely 2 storey 3 + 1 bedroom, 1 + 1 kitchen, 4 bathroom detached home with WALKOUT BASEMENT and separate INLAW SUITE APARTMENT! Great location in the heart of Heritage Hills close to parks, schools (WEJ, EOM, All Saints) and steps to Centrum + Signature Centre. The Monterey Model by Phoenix Homes offers a functional and open floorplan with many outstanding features including 9 ft ceilings on main level, 3 gas fireplaces, dramatic cathedral ceilings in family room, and much more! Main Level also features living room accented by plush carpet and pot lighting, quality laminate floors in dining room + family room, gourmet kitchen including functional breakfast area with sliding doors leading to upper deck. The Second Level features spacious primary bedroom with walk in closet plus 5 pce luxury ensuite with roman tub + stand up shower, main bathroom + good sized secondary bedrooms. The exceptional WALKOUT Lower Level features a separate INLAW SUITE with kitchen, living area + 4th bedroom, perfect for rental income or intergenerational family living. Double car attached garage, private backyard with deep irregular lot plus upper deck + stone patio highlight the exterior features. Unique home, great value!! Additional photos:https://www.myvisuallistings.com/vt/352275 **** EXTRAS **** 2 Fridges, 2 Stoves, 2 Dishwashers, 1 Washer, 1 Dryer. (id:44758)
房源概要
|
MLS® Number
|
X11935276 |
|
房源类型
|
民宅 |
|
社区名字
|
9007 - Kanata - Kanata Lakes/Heritage Hills |
|
特征
|
Irregular Lot Size, 亲戚套间 |
|
总车位
|
6 |
|
结构
|
Patio(s), Deck |
详 情
|
浴室
|
4 |
|
地上卧房
|
3 |
|
地下卧室
|
1 |
|
总卧房
|
4 |
|
公寓设施
|
Fireplace(s) |
|
赠送家电包括
|
Garage Door Opener Remote(s), Blinds, Garage Door Opener |
|
地下室进展
|
已装修 |
|
地下室功能
|
Walk Out |
|
地下室类型
|
N/a (finished) |
|
施工种类
|
独立屋 |
|
空调
|
中央空调 |
|
外墙
|
砖, 乙烯基壁板 |
|
壁炉
|
有 |
|
Fireplace Total
|
3 |
|
地基类型
|
混凝土浇筑 |
|
客人卫生间(不包含洗浴)
|
1 |
|
供暖方式
|
天然气 |
|
供暖类型
|
压力热风 |
|
储存空间
|
2 |
|
类型
|
独立屋 |
|
设备间
|
市政供水 |
车 位
土地
|
英亩数
|
无 |
|
Landscape Features
|
Landscaped |
|
污水道
|
Sanitary Sewer |
|
土地深度
|
125 Ft ,6 In |
|
土地宽度
|
34 Ft ,11 In |
|
不规则大小
|
34.97 X 125.58 Ft |
|
规划描述
|
住宅 |
https://www.realtor.ca/real-estate/27829381/73-goldridge-drive-ottawa-9007-kanata-kanata-lakesheritage-hills












































