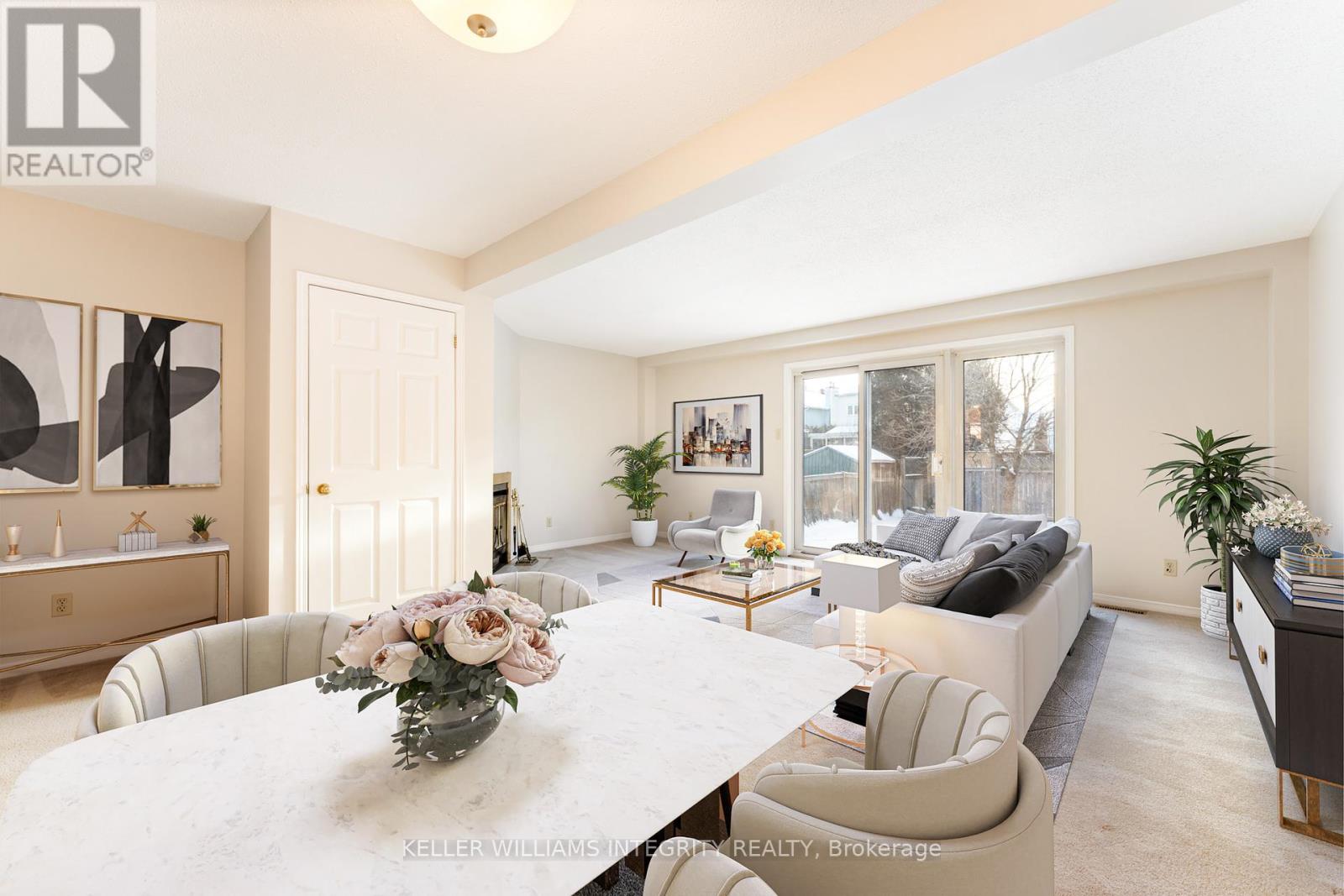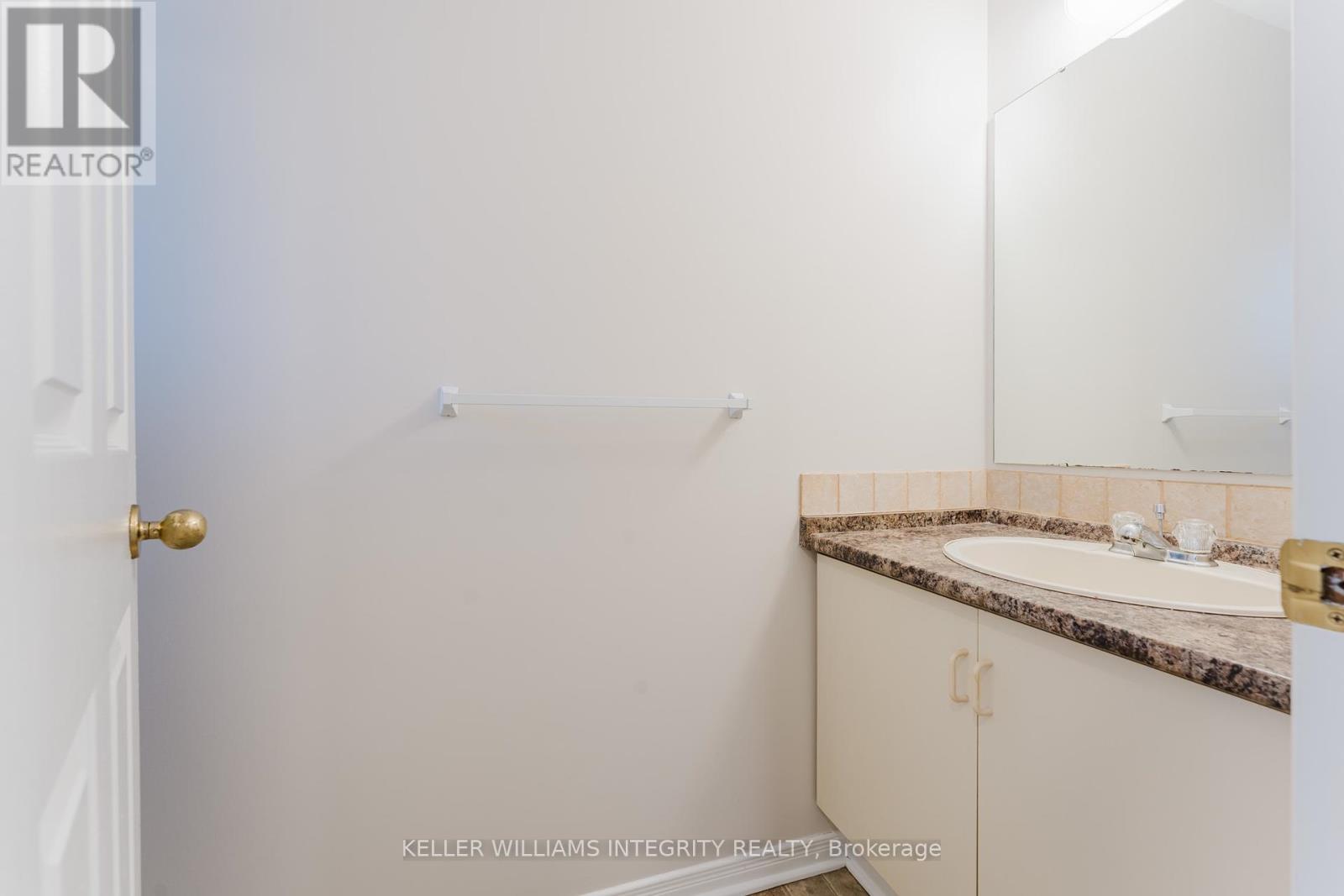5 Bourne Street Ottawa, Ontario K2J 3C4

3 卧室
2 浴室
壁炉
中央空调
风热取暖
$589,000
This detached 3 bedroom, 2 bath home is in a family-friendly Barrhaven neighborhood close to amenities and recreation. Inside, there is an open-concept living and dining area with plenty of natural light. Eat-in kitchen features double sinks and ample cupboard space. Upstairs there are three good sized bedrooms, a primary bedroom with a cheater ensuite for added convenience. Partially finished lower level with recreation room and storage options to keep living areas organized. Outside, a large yard with mature trees. With easy to access to transit, schools, parks and shopping this can't be missed! 24 hour irrevocable on all offers. (id:44758)
Open House
此属性有开放式房屋!
January
26
Sunday
开始于:
2:00 pm
结束于:4:00 pm
房源概要
| MLS® Number | X11935884 |
| 房源类型 | 民宅 |
| 社区名字 | 7703 - Barrhaven - Cedargrove/Fraserdale |
| 附近的便利设施 | 公共交通, 学校, 公园 |
| 总车位 | 3 |
详 情
| 浴室 | 2 |
| 地上卧房 | 3 |
| 总卧房 | 3 |
| 公寓设施 | Fireplace(s) |
| 赠送家电包括 | Water Heater, 洗碗机, 烘干机, 冰箱, 炉子, 洗衣机 |
| 地下室进展 | 部分完成 |
| 地下室类型 | N/a (partially Finished) |
| 施工种类 | 独立屋 |
| 空调 | 中央空调 |
| 外墙 | 砖, 乙烯基壁板 |
| 壁炉 | 有 |
| Fireplace Total | 1 |
| 地基类型 | 混凝土浇筑 |
| 客人卫生间(不包含洗浴) | 1 |
| 供暖方式 | 天然气 |
| 供暖类型 | 压力热风 |
| 储存空间 | 2 |
| 类型 | 独立屋 |
| 设备间 | 市政供水 |
车 位
| 附加车库 |
土地
| 英亩数 | 无 |
| 土地便利设施 | 公共交通, 学校, 公园 |
| 污水道 | Sanitary Sewer |
| 土地深度 | 123 Ft ,3 In |
| 土地宽度 | 29 Ft ,9 In |
| 不规则大小 | 29.79 X 123.29 Ft |
| 规划描述 | R2m |
房 间
| 楼 层 | 类 型 | 长 度 | 宽 度 | 面 积 |
|---|---|---|---|---|
| 二楼 | 主卧 | 5.41 m | 3.47 m | 5.41 m x 3.47 m |
| 二楼 | 卧室 | 3.14 m | 2.79 m | 3.14 m x 2.79 m |
| 二楼 | 卧室 | 2.87 m | 2.79 m | 2.87 m x 2.79 m |
| Lower Level | 娱乐,游戏房 | 4.26 m | 3.04 m | 4.26 m x 3.04 m |
| 一楼 | 客厅 | 3.35 m | 3.27 m | 3.35 m x 3.27 m |
| 一楼 | 餐厅 | 3.27 m | 2.43 m | 3.27 m x 2.43 m |
| 一楼 | 厨房 | 3.58 m | 3.17 m | 3.58 m x 3.17 m |

































