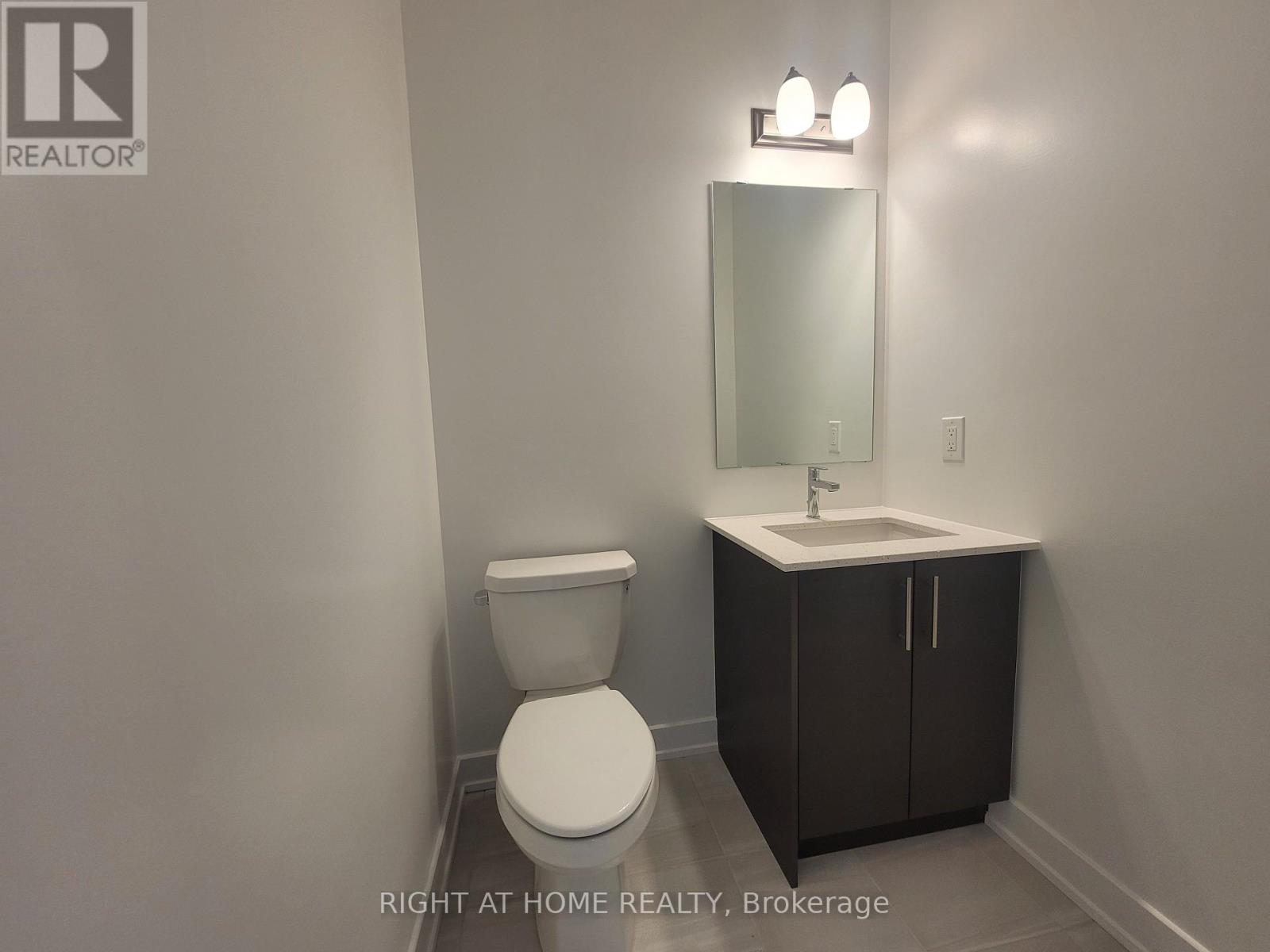3 卧室
3 浴室
中央空调
风热取暖
$629,000
Experience the ultimate in modern living with this stunning 3-bedroom, 3-bath townhome, built in 2022 and featuring sunken Foyer and contemporary finishes throughout. The main floor boasts a bright and welcoming kitchen equipped with soft-closing cabinets, stainless steel appliances, a spacious pantry, elegant stone countertops, and a stylish backsplash, complemented by an inviting island with a breakfast bar. The open dining area flows into a versatile great room, illuminated by pot lights, along with a convenient powder room. Enjoy the beauty of hardwood and tile flooring throughout the main level. Upstairs, the spacious primary bedroom features an ensuite with a luxurious shower and a walk-in closet, alongside two additional well-sized bedrooms and a full bathroom with double sinks and stone counter top. The finished basement adds a cozy family/Rec room, plenty of storage space, and a bathroom rough-in. Large windows fill the home with natural light, and wired internet connections in all bedrooms ensure flawless connectivity. Ideally located near schools, parks, Walmart, public transit, banks, highways, grocery stores, shopping, Canadian Tire Centre, and other essential amenities. Just move-in and enjoy for years to come. Don't Miss Out!!! Book your showing today!!! Open House: Sunday 2-4 PM (id:44758)
房源概要
|
MLS® Number
|
X11936479 |
|
房源类型
|
民宅 |
|
社区名字
|
9010 - Kanata - Emerald Meadows/Trailwest |
|
附近的便利设施
|
公共交通, 公园, 学校 |
|
总车位
|
3 |
详 情
|
浴室
|
3 |
|
地上卧房
|
3 |
|
总卧房
|
3 |
|
赠送家电包括
|
Garage Door Opener Remote(s), Water Heater - Tankless, 洗碗机, 烘干机, Garage Door Opener, Hood 电扇, 微波炉, 冰箱, 炉子, 洗衣机 |
|
地下室进展
|
部分完成 |
|
地下室类型
|
全部完成 |
|
施工种类
|
附加的 |
|
空调
|
中央空调 |
|
外墙
|
砖, 石 |
|
Fire Protection
|
Smoke Detectors |
|
Flooring Type
|
Tile, Hardwood |
|
地基类型
|
混凝土浇筑 |
|
客人卫生间(不包含洗浴)
|
1 |
|
供暖方式
|
天然气 |
|
供暖类型
|
压力热风 |
|
储存空间
|
2 |
|
类型
|
联排别墅 |
|
设备间
|
市政供水 |
车 位
土地
|
英亩数
|
无 |
|
土地便利设施
|
公共交通, 公园, 学校 |
|
污水道
|
Sanitary Sewer |
|
土地深度
|
98 Ft ,2 In |
|
土地宽度
|
20 Ft |
|
不规则大小
|
20 X 98.22 Ft |
房 间
| 楼 层 |
类 型 |
长 度 |
宽 度 |
面 积 |
|
二楼 |
主卧 |
4.06 m |
3.7 m |
4.06 m x 3.7 m |
|
二楼 |
卧室 |
2.95 m |
3.2 m |
2.95 m x 3.2 m |
|
二楼 |
卧室 |
2.87 m |
3.2 m |
2.87 m x 3.2 m |
|
地下室 |
其它 |
3.35 m |
2.74 m |
3.35 m x 2.74 m |
|
地下室 |
家庭房 |
3.42 m |
6.14 m |
3.42 m x 6.14 m |
|
一楼 |
门厅 |
3.35 m |
2.13 m |
3.35 m x 2.13 m |
|
一楼 |
大型活动室 |
5.89 m |
2.92 m |
5.89 m x 2.92 m |
|
一楼 |
厨房 |
2.92 m |
3.53 m |
2.92 m x 3.53 m |
|
一楼 |
餐厅 |
2.89 m |
3.02 m |
2.89 m x 3.02 m |
https://www.realtor.ca/real-estate/27832462/32-overberg-way-ottawa-9010-kanata-emerald-meadowstrailwest






























