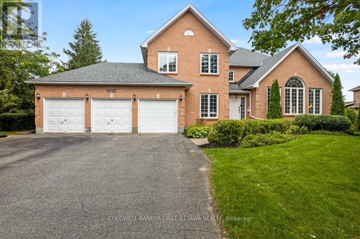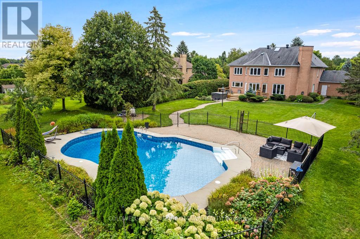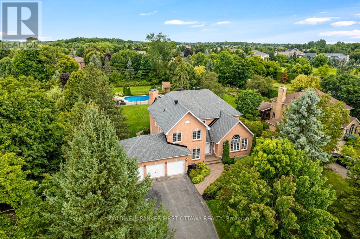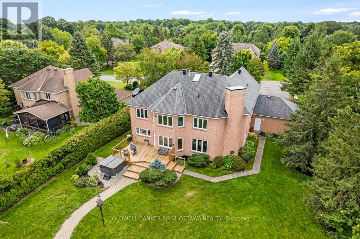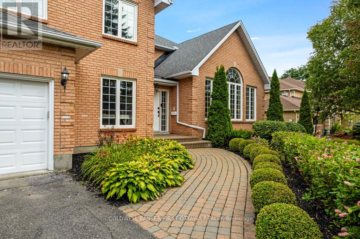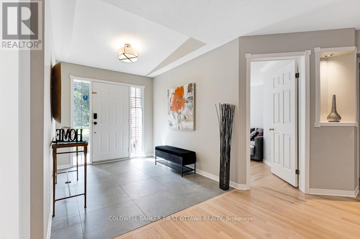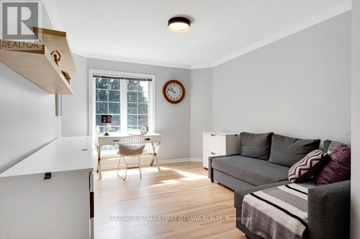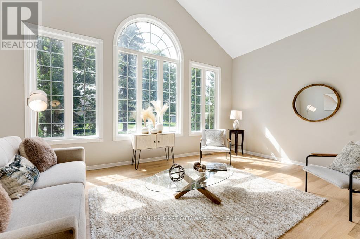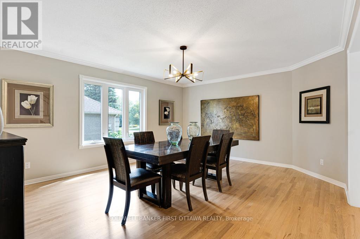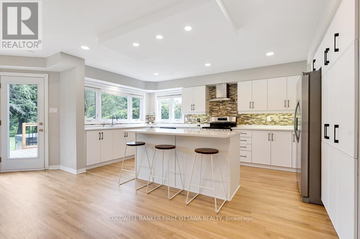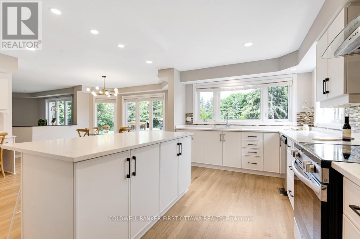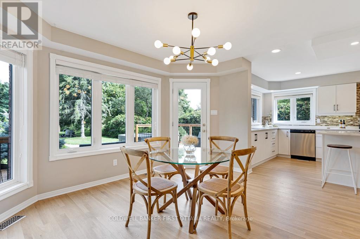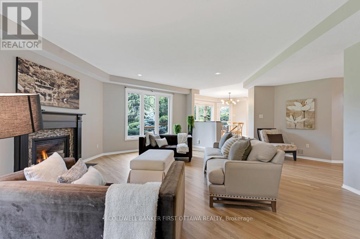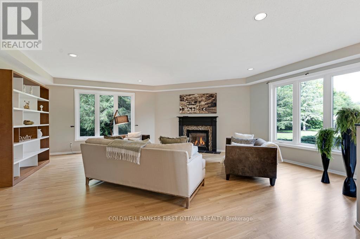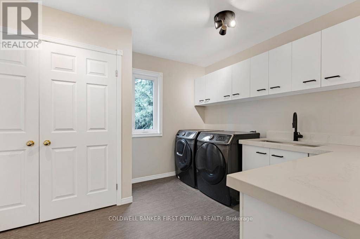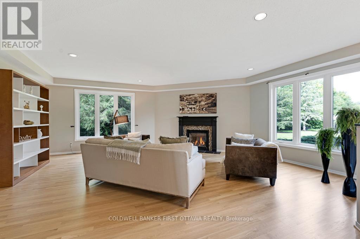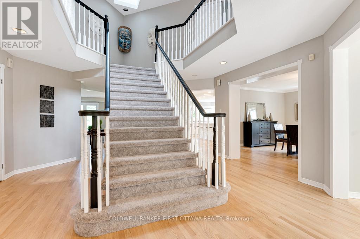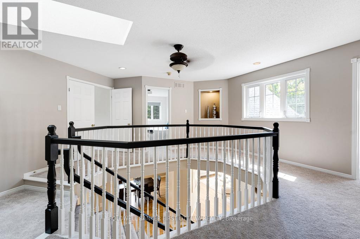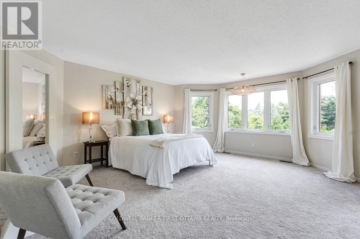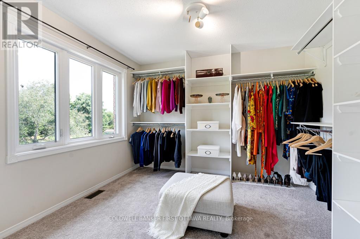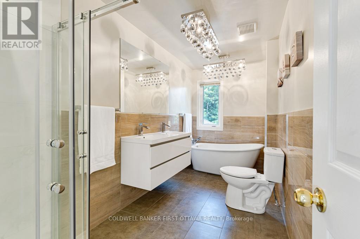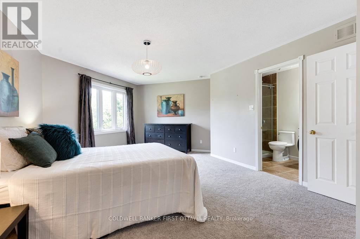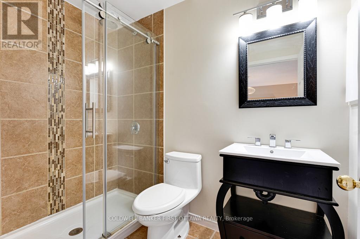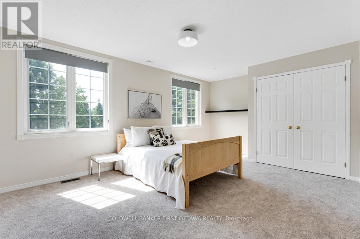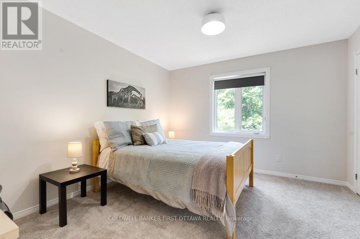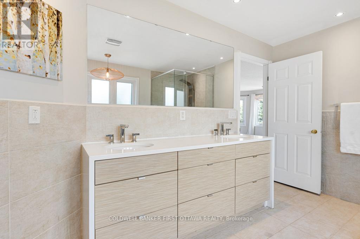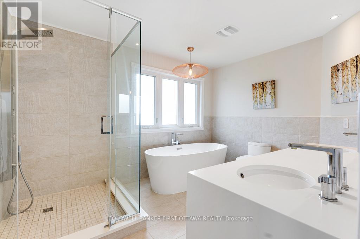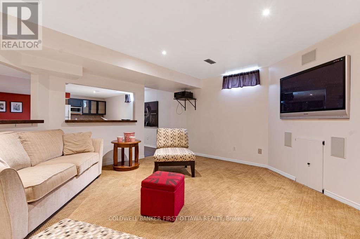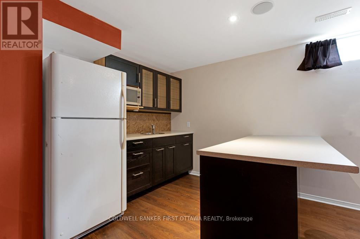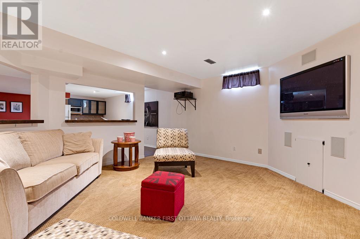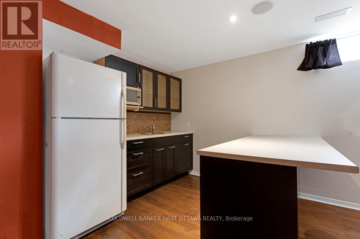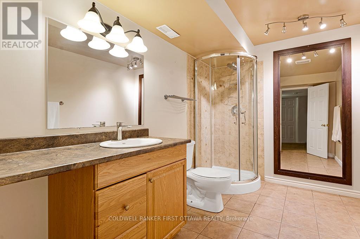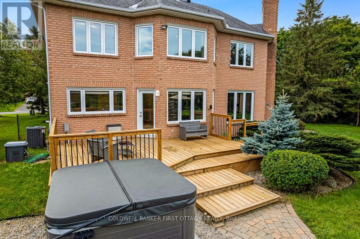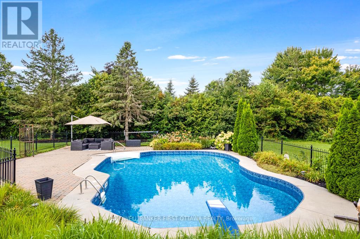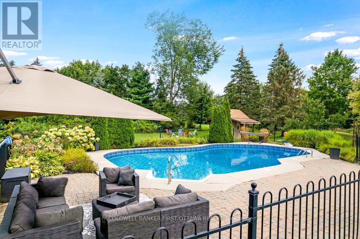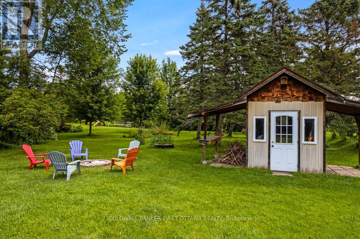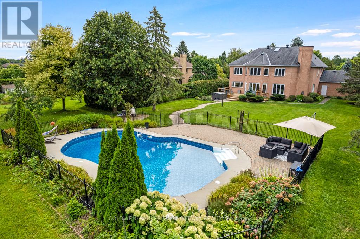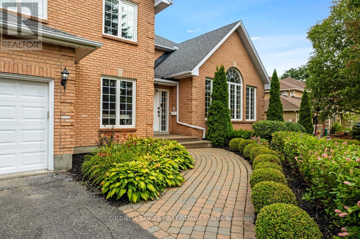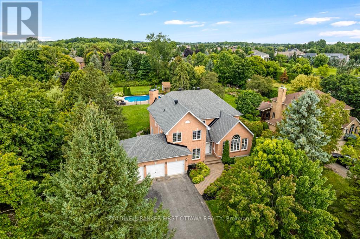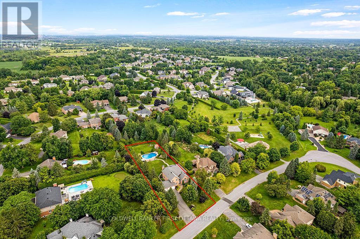5 卧室
5 浴室
壁炉
Inground Pool
中央空调
风热取暖
Landscaped
$1,998,900
On quiet treed crescent, elegant all brick home with grand light-filled rooms. Sparkling spacious foyer has closet and ceramic flooring. Off foyer is the home office. Sun flows thru the wall of windows into welcoming living room. Formal dining room for entertaining. Dream gourmet kitchen renovated and upgraded in 2024 including new quartz counter tops and appliances. Dinette in the windowed alcove has garden door to deck. Big comfortable family room features natural gas fireplace. Main floor laundry room ideally designed with sink, window and lots of storage cupboards plus closet. Sweeping staircase leads up to wide circular landing. Palatial primary suite offers custom walk-in closet with a window and luxurious spa 5-pc ensuite with double-sink vanity. Four more bedrooms, one with 3-pc ensuite. Second floor 5-pc bathroom has double-sink vanity, soaker tub and glass shower. On the lower level, you have second family room, kitchenette/bar, rec room, den, gym and 3-pc bathroom. Attached 3-car garage is both insulated and finished. Expansive decking for BBQ gatherings. Hot tub and generator are included. Setting is beautifully landscaped 0.7 acre backing onto trees. Front of the home has lovely interlock walkway boarded by perennials. And, in the backyard is the salt-water, heated, in-ground pool. Just a walk to the park with basketball court and hiking trails. Located in family-friendly neighbourhood of Manotick Estates, 30 mins from downtown Ottawa. (id:44758)
房源概要
|
MLS® Number
|
X11936940 |
|
房源类型
|
民宅 |
|
社区名字
|
8002 - Manotick Village & Manotick Estates |
|
附近的便利设施
|
公园 |
|
社区特征
|
School Bus |
|
特征
|
树木繁茂的地区, Open Space |
|
总车位
|
12 |
|
泳池类型
|
Inground Pool |
|
结构
|
Deck |
详 情
|
浴室
|
5 |
|
地上卧房
|
5 |
|
总卧房
|
5 |
|
公寓设施
|
Fireplace(s) |
|
赠送家电包括
|
Hot Tub, Water Treatment, Blinds, 洗碗机, 烘干机, Hood 电扇, Storage Shed, 炉子, 洗衣机, Water Softener, 冰箱 |
|
地下室进展
|
已装修 |
|
地下室类型
|
全完工 |
|
施工种类
|
独立屋 |
|
空调
|
中央空调 |
|
外墙
|
砖 |
|
壁炉
|
有 |
|
Fireplace Total
|
1 |
|
地基类型
|
混凝土 |
|
客人卫生间(不包含洗浴)
|
1 |
|
供暖方式
|
天然气 |
|
供暖类型
|
压力热风 |
|
储存空间
|
2 |
|
类型
|
独立屋 |
|
设备间
|
Drilled Well |
车 位
土地
|
英亩数
|
无 |
|
土地便利设施
|
公园 |
|
Landscape Features
|
Landscaped |
|
污水道
|
Septic System |
|
土地深度
|
323 Ft ,11 In |
|
土地宽度
|
101 Ft ,10 In |
|
不规则大小
|
101.9 X 323.97 Ft ; 0 |
|
规划描述
|
Vig [577r] |
房 间
| 楼 层 |
类 型 |
长 度 |
宽 度 |
面 积 |
|
二楼 |
卧室 |
5.35 m |
4.29 m |
5.35 m x 4.29 m |
|
二楼 |
卧室 |
4.31 m |
3.86 m |
4.31 m x 3.86 m |
|
二楼 |
卧室 |
4.01 m |
3.5 m |
4.01 m x 3.5 m |
|
二楼 |
主卧 |
7.82 m |
4.74 m |
7.82 m x 4.74 m |
|
二楼 |
浴室 |
3.65 m |
2.79 m |
3.65 m x 2.79 m |
|
二楼 |
卧室 |
6.32 m |
5.89 m |
6.32 m x 5.89 m |
|
一楼 |
客厅 |
5.71 m |
5.51 m |
5.71 m x 5.51 m |
|
一楼 |
餐厅 |
5.18 m |
3.22 m |
5.18 m x 3.22 m |
|
一楼 |
厨房 |
7.31 m |
6.4 m |
7.31 m x 6.4 m |
|
一楼 |
餐厅 |
4.16 m |
3.73 m |
4.16 m x 3.73 m |
|
一楼 |
家庭房 |
7.41 m |
6.5 m |
7.41 m x 6.5 m |
|
一楼 |
浴室 |
2 m |
1.49 m |
2 m x 1.49 m |
https://www.realtor.ca/real-estate/27833731/5525-pettapiece-crescent-ottawa-8002-manotick-village-manotick-estates


