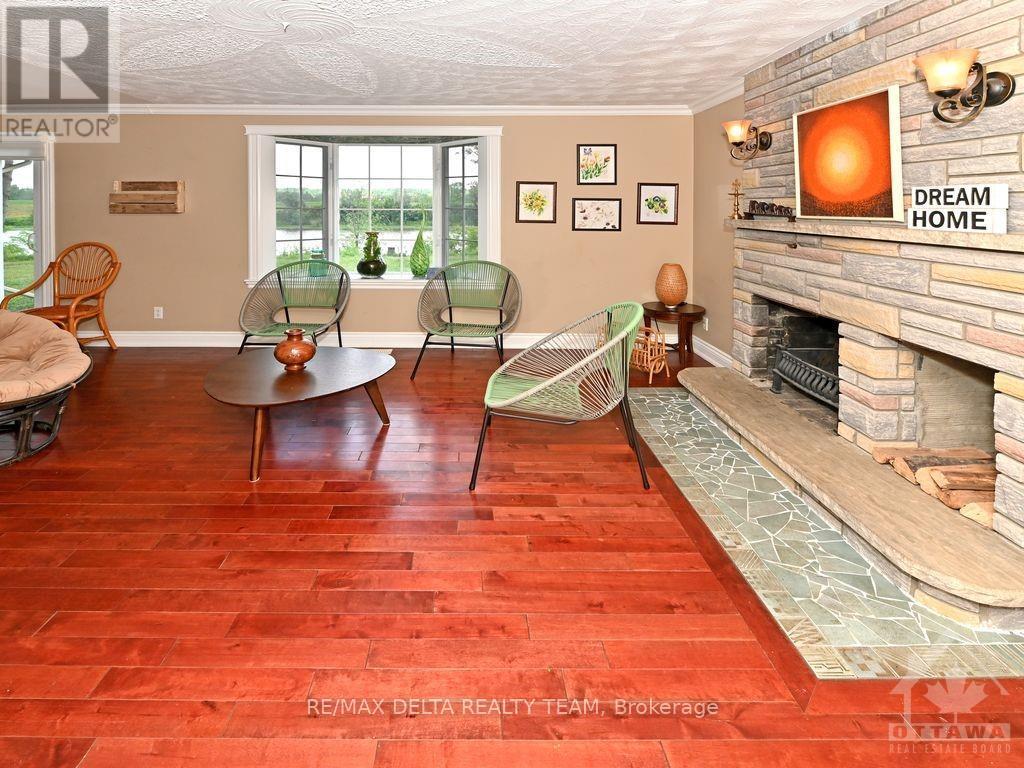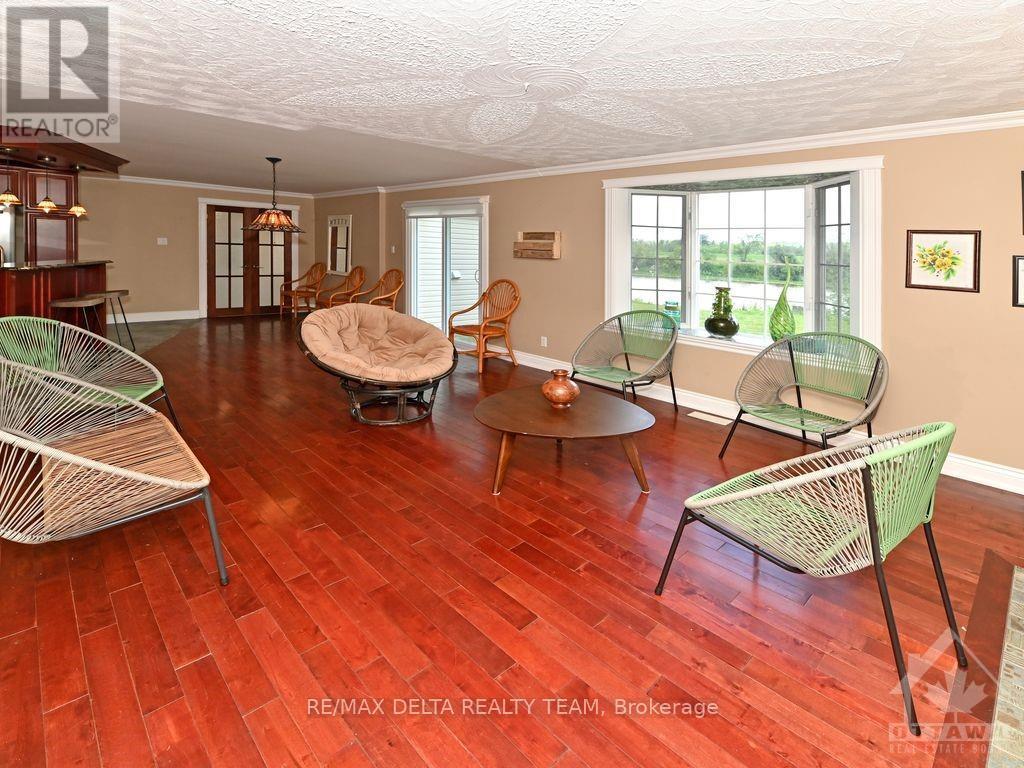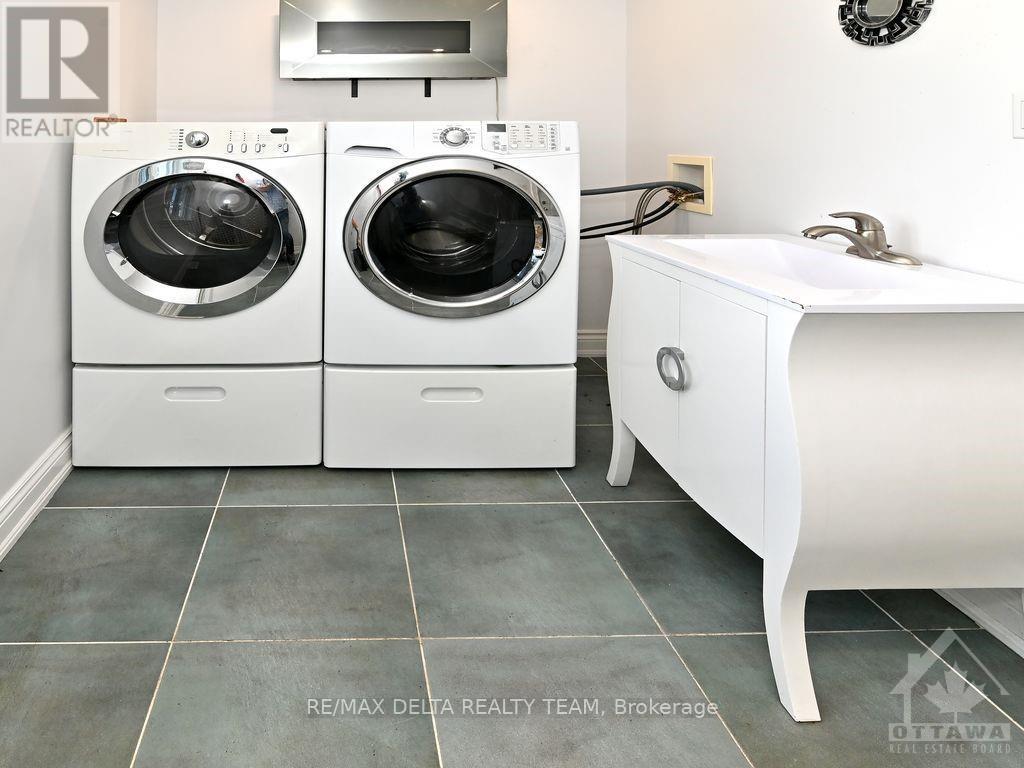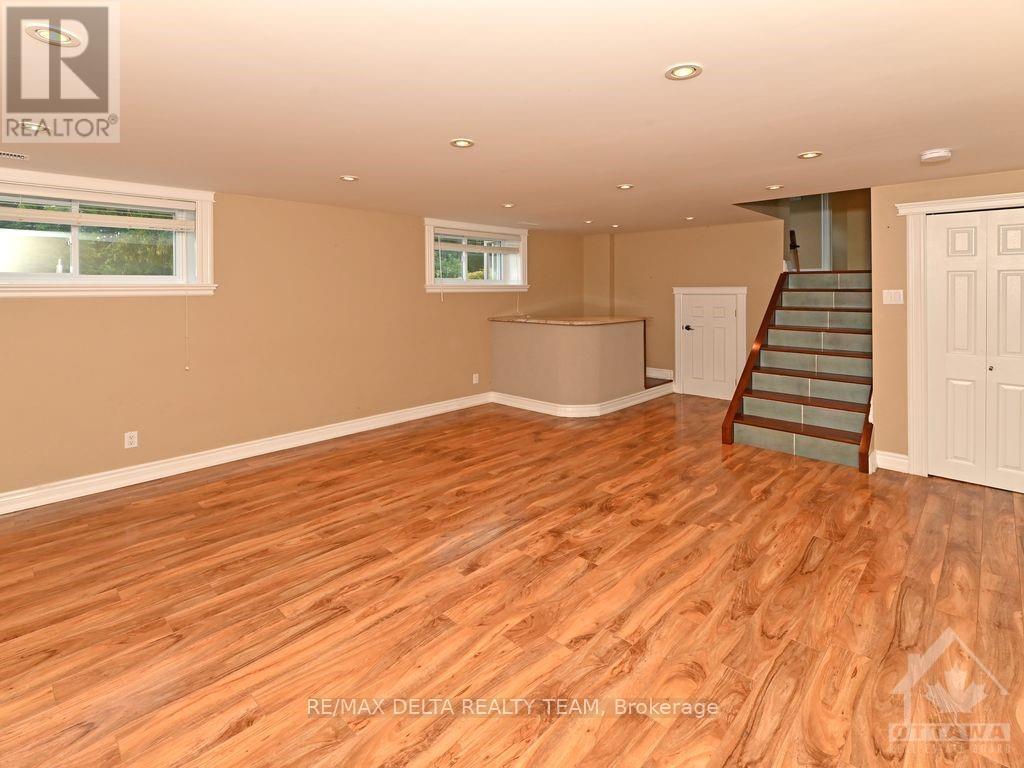4 卧室
3 浴室
中央空调
风热取暖
湖景区
$2,750 Monthly
BEAUTIFUL WATERFRONT PROPERTY! AMAZING view with 238 feet of shoreline on the South Nation River! Completely remodeled inside and out and beautifully landscaped, this stunning four bedroom, 2 bath home with attached heated garage displays high end workmanship throughout. The main floor offers alluring cherry hardwood flooring, an open concept gourmet kitchen with granite countertops and eat-in area, a three piece bathroom, separate living and dining space and wood burning fireplace, that leads to a magnificent backyard that includes a powered Gazebo and storage shed. The second level boasts a large primary bedroom with charming open layout ensuite including high end Jacuzzi. Two more generous sized bedrooms complete this floor. The lower level provides a spacious entertainment room, including gas fireplace and bar with an additional bedroom. Plenty of natural light,\r\nPhotos are from Previous Listing, 48hrs notice for all showings., Deposit: 5900, Flooring: Hardwood, Flooring: Ceramic, Flooring: Laminate (id:44758)
房源概要
|
MLS® Number
|
X10427593 |
|
房源类型
|
民宅 |
|
社区名字
|
608 - Plantagenet |
|
总车位
|
4 |
|
View Type
|
River View |
|
湖景类型
|
湖景房 |
详 情
|
浴室
|
3 |
|
地上卧房
|
3 |
|
地下卧室
|
1 |
|
总卧房
|
4 |
|
公寓设施
|
Fireplace(s) |
|
赠送家电包括
|
Water Heater, Water Treatment, 洗碗机, 烘干机, Hood 电扇, 微波炉, 冰箱, 炉子, 洗衣机 |
|
地下室进展
|
已装修 |
|
地下室类型
|
全完工 |
|
施工种类
|
Semi-detached |
|
空调
|
中央空调 |
|
外墙
|
乙烯基壁板 |
|
地基类型
|
水泥 |
|
客人卫生间(不包含洗浴)
|
1 |
|
供暖方式
|
Propane |
|
供暖类型
|
压力热风 |
|
储存空间
|
2 |
|
类型
|
独立屋 |
|
设备间
|
Drilled Well |
车 位
土地
|
英亩数
|
无 |
|
污水道
|
Septic System |
|
土地深度
|
108 Ft |
|
土地宽度
|
237 Ft ,11 In |
|
不规则大小
|
237.99 X 108 Ft ; 0 |
|
规划描述
|
Resisential |
房 间
| 楼 层 |
类 型 |
长 度 |
宽 度 |
面 积 |
|
二楼 |
浴室 |
3.47 m |
1.82 m |
3.47 m x 1.82 m |
|
二楼 |
卧室 |
3.93 m |
3.35 m |
3.93 m x 3.35 m |
|
二楼 |
卧室 |
3.65 m |
3.47 m |
3.65 m x 3.47 m |
|
Lower Level |
家庭房 |
4.74 m |
4.62 m |
4.74 m x 4.62 m |
|
Lower Level |
卧室 |
3.75 m |
3.25 m |
3.75 m x 3.25 m |
|
一楼 |
浴室 |
3.02 m |
2.26 m |
3.02 m x 2.26 m |
|
一楼 |
餐厅 |
4.44 m |
2.69 m |
4.44 m x 2.69 m |
|
一楼 |
门厅 |
3.2 m |
1.82 m |
3.2 m x 1.82 m |
|
一楼 |
厨房 |
4.77 m |
3.37 m |
4.77 m x 3.37 m |
|
一楼 |
餐厅 |
1.82 m |
1.82 m |
1.82 m x 1.82 m |
https://www.realtor.ca/real-estate/27658149/1821-bercier-road-alfred-plantagenet-608-plantagenet


































