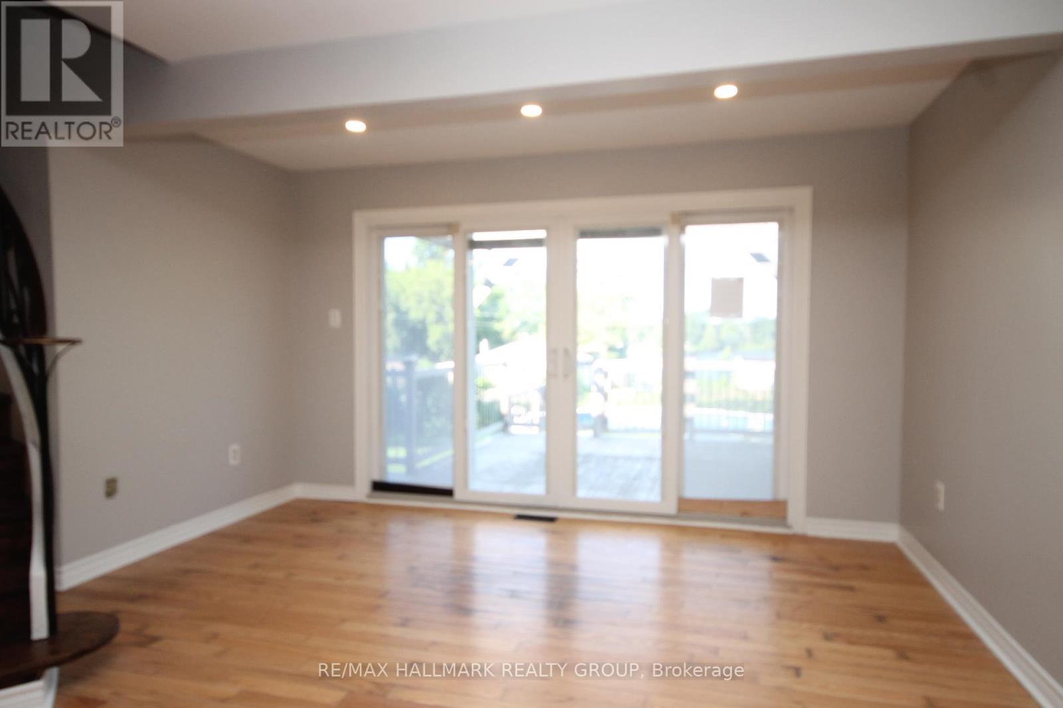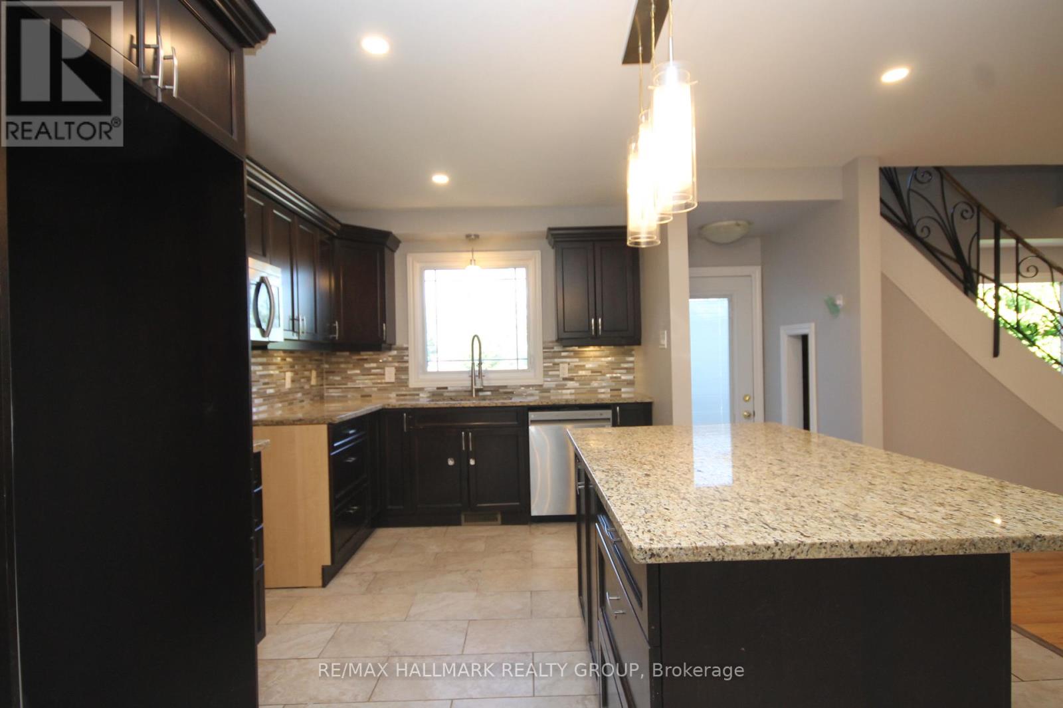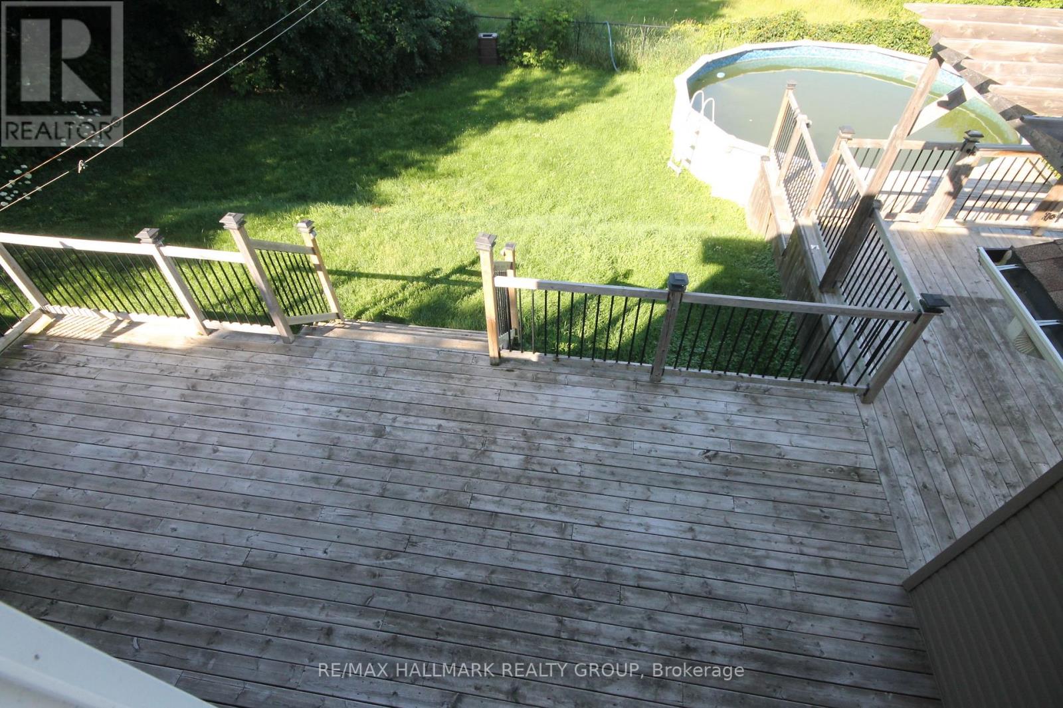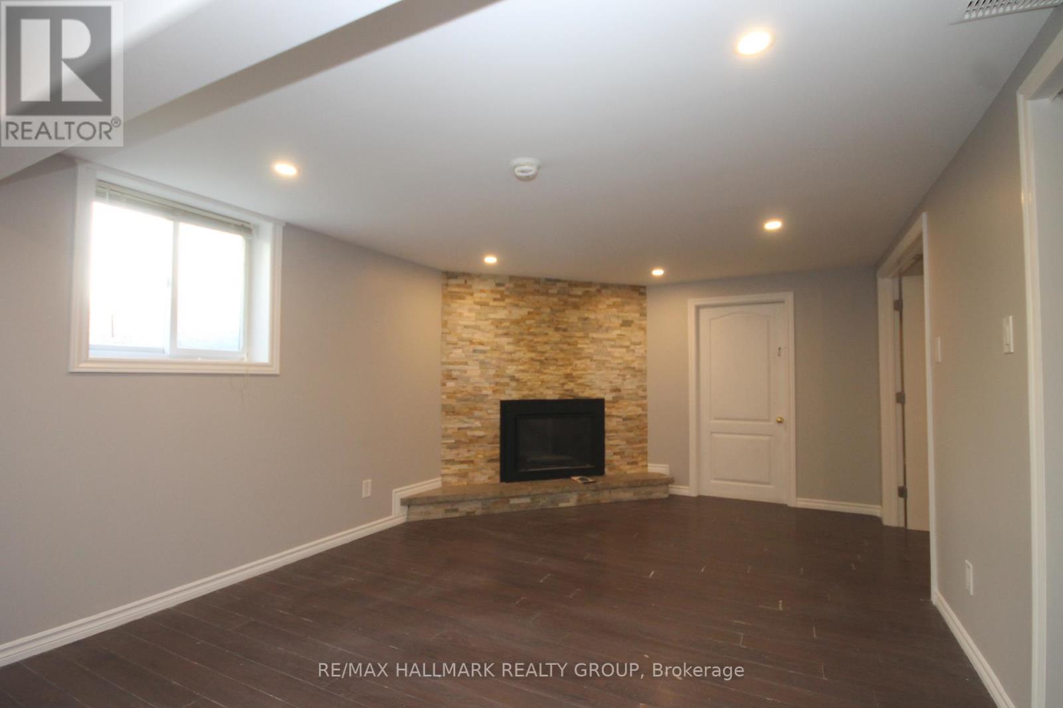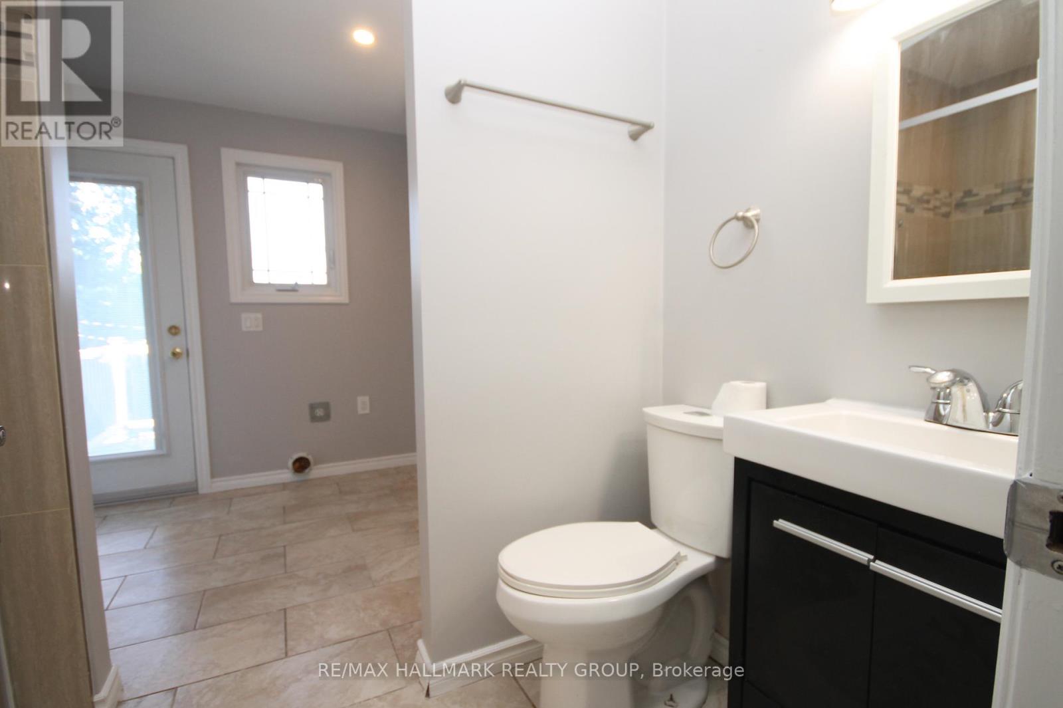4 卧室
4 浴室
壁炉
Above Ground Pool
中央空调
风热取暖
$789,000
Gorgeous view of the Rideau River from your living room and rear deck! This 2 storey has recently undergone fixups and freshening and is now ready to move right in. The spacious main floor offers kitchen overlooking living room with gas fireplace, formal dining room, main floor den (ideal guest room or home office) along with laundry and full bathroom. Multiple doors lead to the wrap around and oversized decking with a view. The double attached garage has inside access. Upstairs features 3 bedrooms including primary bed with 2 piece ensuite along with a full bath. The versatile lower level was used as a separate suite (potential income?) with a kitchen, full bath, recroom area and bedroom. Power of Sale provisions apply (id:44758)
房源概要
|
MLS® Number
|
X11947432 |
|
房源类型
|
民宅 |
|
社区名字
|
8005 - Manotick East to Manotick Station |
|
特征
|
Lane |
|
总车位
|
5 |
|
泳池类型
|
Above Ground Pool |
|
View Type
|
River View |
详 情
|
浴室
|
4 |
|
地上卧房
|
3 |
|
地下卧室
|
1 |
|
总卧房
|
4 |
|
地下室进展
|
已装修 |
|
地下室类型
|
全完工 |
|
施工种类
|
独立屋 |
|
空调
|
中央空调 |
|
外墙
|
砖 |
|
壁炉
|
有 |
|
Fireplace Total
|
1 |
|
地基类型
|
混凝土 |
|
客人卫生间(不包含洗浴)
|
1 |
|
供暖方式
|
天然气 |
|
供暖类型
|
压力热风 |
|
储存空间
|
2 |
|
类型
|
独立屋 |
|
设备间
|
Drilled Well |
车 位
土地
|
英亩数
|
无 |
|
污水道
|
Septic System |
|
土地深度
|
213 Ft ,1 In |
|
土地宽度
|
102 Ft ,10 In |
|
不规则大小
|
102.9 X 213.15 Ft ; 1 |
|
规划描述
|
住宅 |
房 间
| 楼 层 |
类 型 |
长 度 |
宽 度 |
面 积 |
|
二楼 |
主卧 |
8.22 m |
4.54 m |
8.22 m x 4.54 m |
|
二楼 |
浴室 |
1.67 m |
1.52 m |
1.67 m x 1.52 m |
|
二楼 |
卧室 |
4.29 m |
3.14 m |
4.29 m x 3.14 m |
|
二楼 |
浴室 |
2.59 m |
2.28 m |
2.59 m x 2.28 m |
|
二楼 |
卧室 |
3.73 m |
3.25 m |
3.73 m x 3.25 m |
|
Lower Level |
娱乐,游戏房 |
5.38 m |
4.44 m |
5.38 m x 4.44 m |
|
Lower Level |
厨房 |
4.67 m |
3.02 m |
4.67 m x 3.02 m |
|
Lower Level |
卧室 |
6.14 m |
3.47 m |
6.14 m x 3.47 m |
|
一楼 |
客厅 |
6.42 m |
5.76 m |
6.42 m x 5.76 m |
|
一楼 |
餐厅 |
3.78 m |
3.07 m |
3.78 m x 3.07 m |
|
一楼 |
厨房 |
4.19 m |
2.56 m |
4.19 m x 2.56 m |
|
一楼 |
浴室 |
|
|
Measurements not available |
https://www.realtor.ca/real-estate/27858667/1844-river-road-ottawa-8005-manotick-east-to-manotick-station











