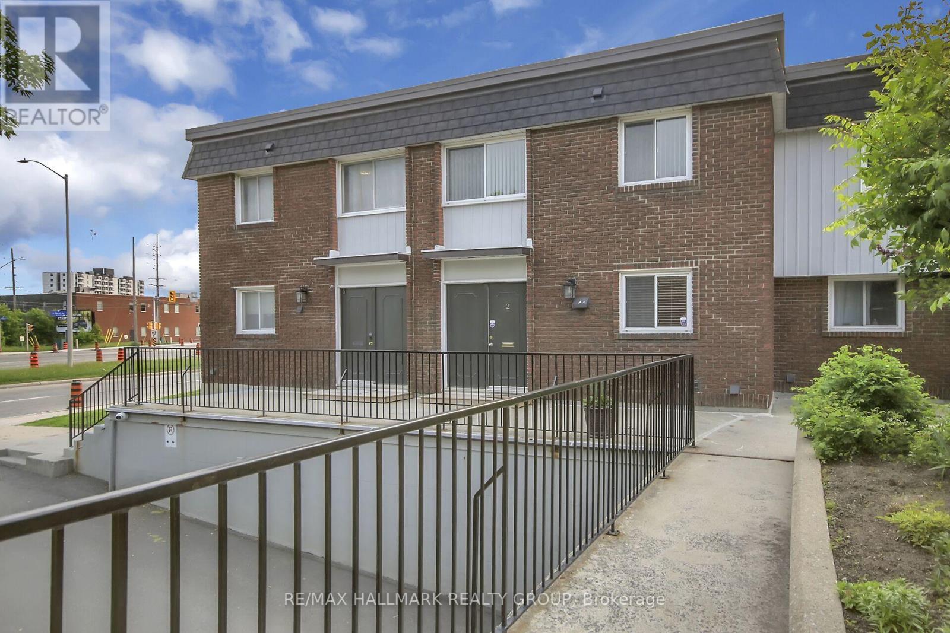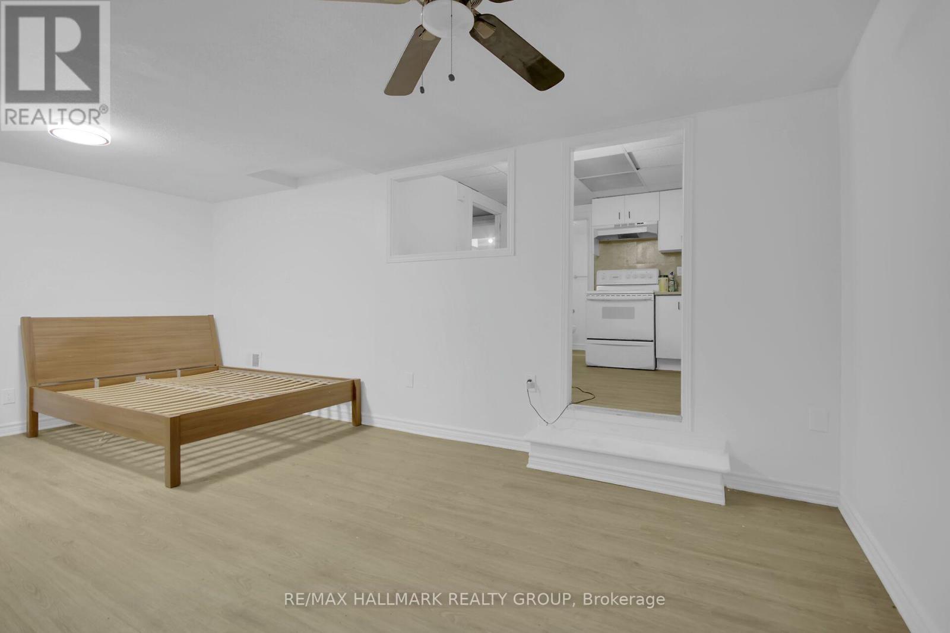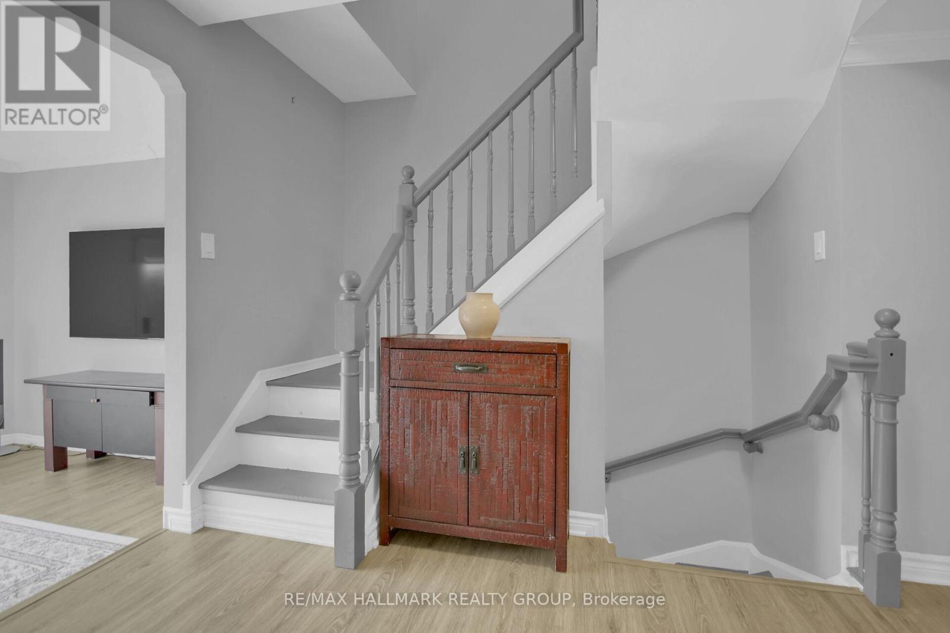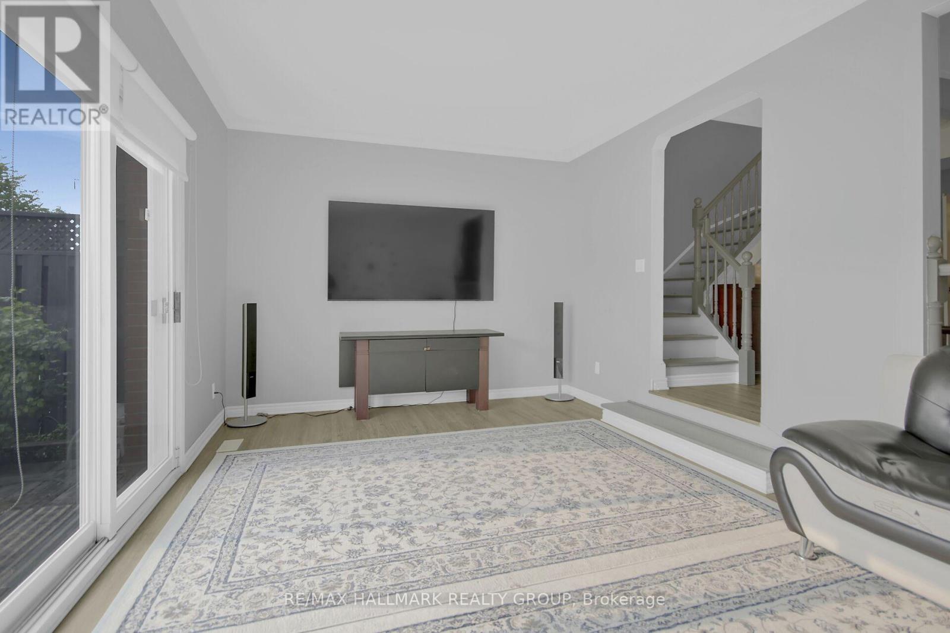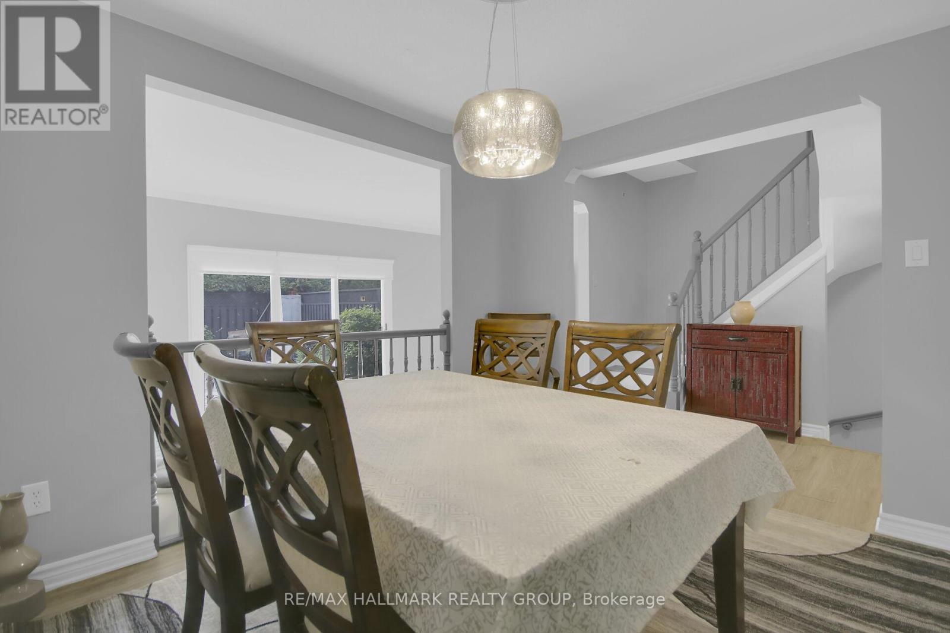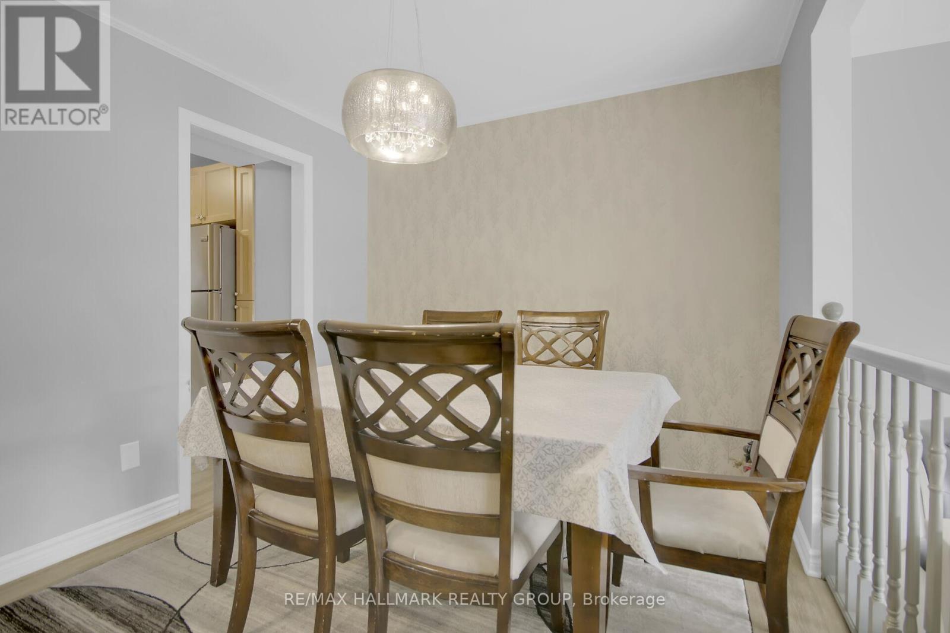1 - 1821 Walkley Road Ottawa, Ontario K1H 6X9

3 卧室
3 浴室
1200 - 1399 sqft
Outdoor Pool
中央空调
风热取暖
$439,000管理费,Insurance
$716 每月
管理费,Insurance
$716 每月LOCATION. LOCATION. A rare opportunity to own a 3 bedroom 3 bath, END Unit in the very popular Cedar Court condominium community. Have your own home with a studio apartment with full bath, kitchen. set up in the basement for the in-laws or a family member to have their own place without being too far away. Conveniently located close to stores, parks, schools, and transit, 7 min to Lansdown, 15 min To DT. Beautiful all brick end unit townhome with separate unit in basement (perfect for a family member) with it's own entrance. This home has underground parking with direct access, a well-sized private backyard that is nestled in the center of a family friendly community. Some Pictures are virtually staged. (id:44758)
房源概要
| MLS® Number | X12197314 |
| 房源类型 | 民宅 |
| 社区名字 | 3609 - Guildwood Estates - Urbandale Acres |
| 附近的便利设施 | 公共交通, 公园 |
| 社区特征 | Pet Restrictions |
| 总车位 | 1 |
| 泳池类型 | Outdoor Pool |
详 情
| 浴室 | 3 |
| 地上卧房 | 3 |
| 总卧房 | 3 |
| 赠送家电包括 | 洗碗机, 烘干机, 微波炉, 炉子, 洗衣机, 冰箱 |
| 地下室进展 | 已装修 |
| 地下室类型 | 全完工 |
| 空调 | 中央空调 |
| 外墙 | 砖 |
| 地基类型 | 混凝土 |
| 客人卫生间(不包含洗浴) | 1 |
| 供暖方式 | 天然气 |
| 供暖类型 | 压力热风 |
| 储存空间 | 2 |
| 内部尺寸 | 1200 - 1399 Sqft |
| 类型 | 联排别墅 |
车 位
| 地下 | |
| 没有车库 |
土地
| 英亩数 | 无 |
| 土地便利设施 | 公共交通, 公园 |
| 规划描述 | Condominium |
房 间
| 楼 层 | 类 型 | 长 度 | 宽 度 | 面 积 |
|---|---|---|---|---|
| 二楼 | 卧室 | 3.12 m | 2.74 m | 3.12 m x 2.74 m |
| 二楼 | 主卧 | 5.18 m | 3.35 m | 5.18 m x 3.35 m |
| 二楼 | 浴室 | 2.15 m | 1.7 m | 2.15 m x 1.7 m |
| 二楼 | 卧室 | 4.14 m | 2.79 m | 4.14 m x 2.79 m |
| 地下室 | 客厅 | 5.79 m | 3.47 m | 5.79 m x 3.47 m |
| 地下室 | 厨房 | 3.12 m | 2.71 m | 3.12 m x 2.71 m |
| 地下室 | 浴室 | 2.28 m | 1.39 m | 2.28 m x 1.39 m |
| 一楼 | 餐厅 | 3.22 m | 2.81 m | 3.22 m x 2.81 m |
| 一楼 | 浴室 | 1.98 m | 0.88 m | 1.98 m x 0.88 m |
| 一楼 | 客厅 | 5.86 m | 3.53 m | 5.86 m x 3.53 m |
| 一楼 | 厨房 | 3.32 m | 3.2 m | 3.32 m x 3.2 m |

