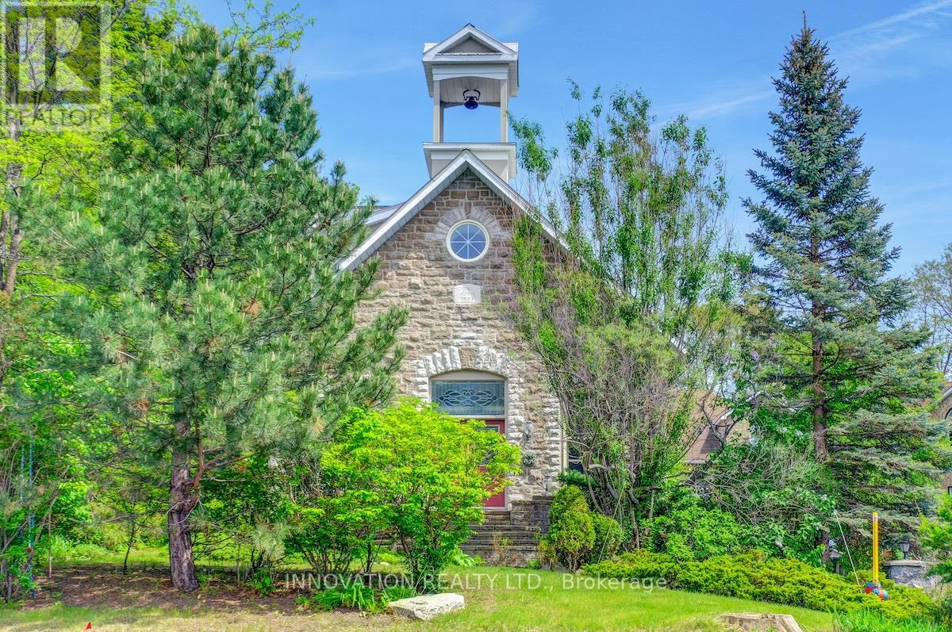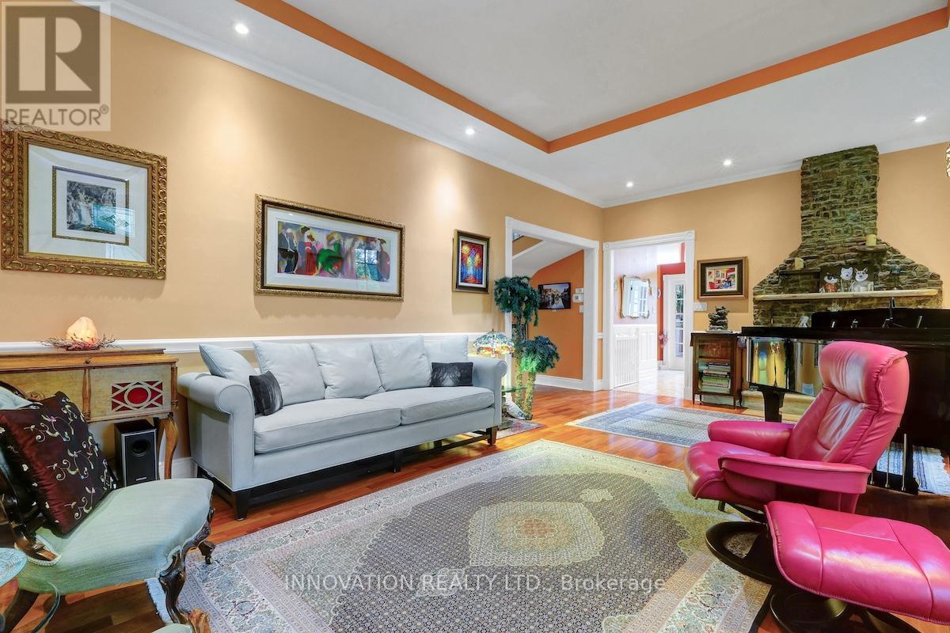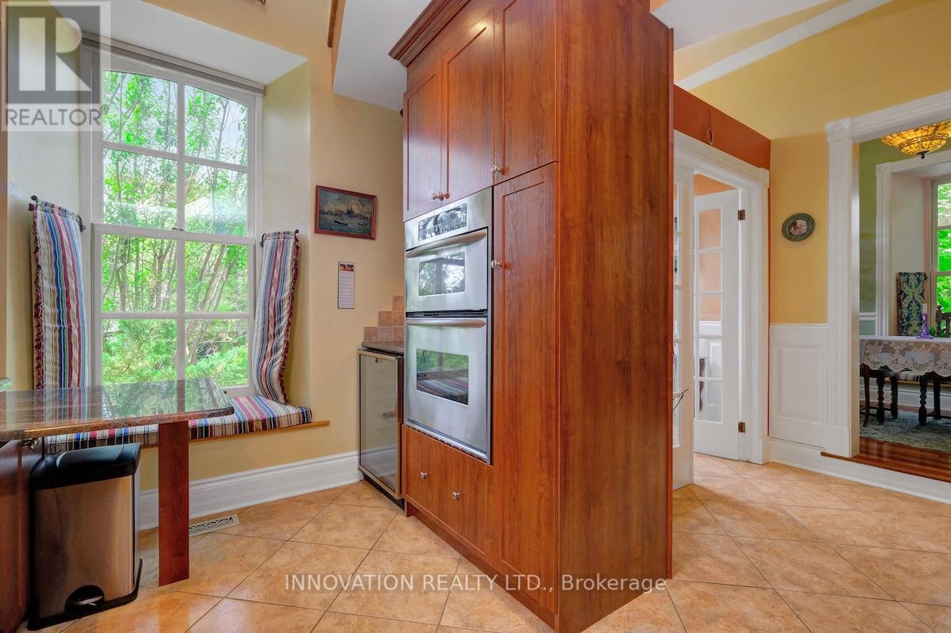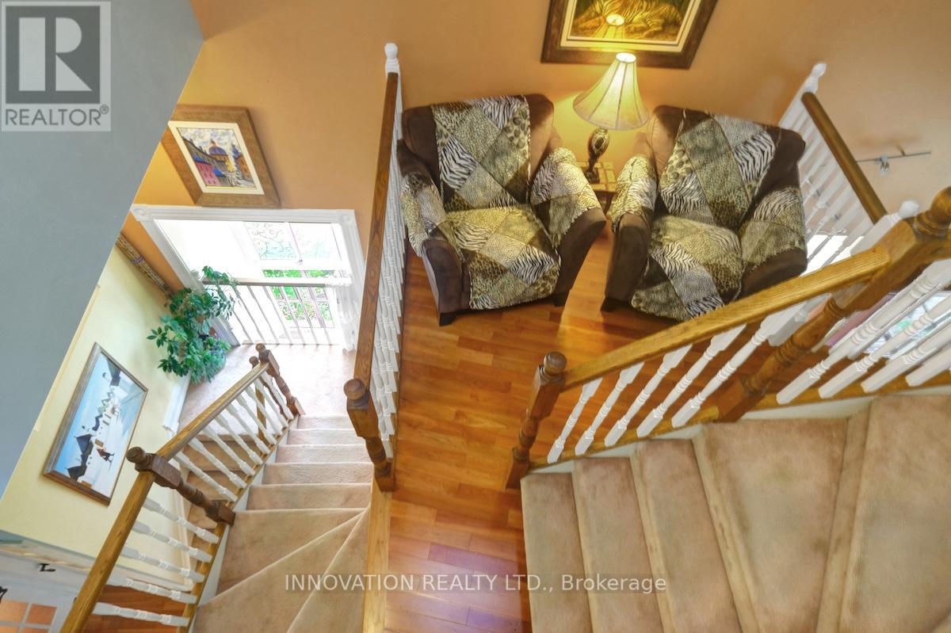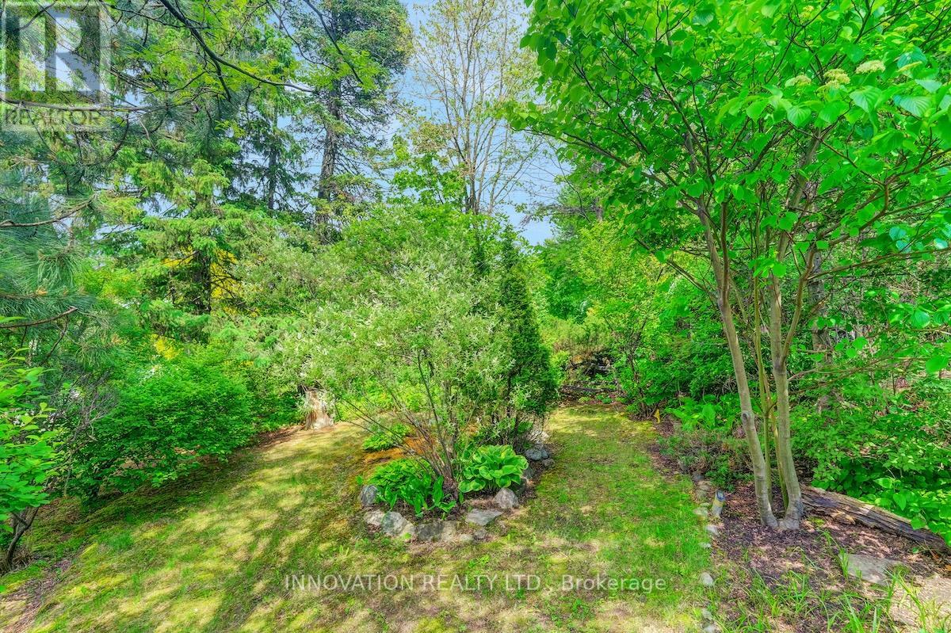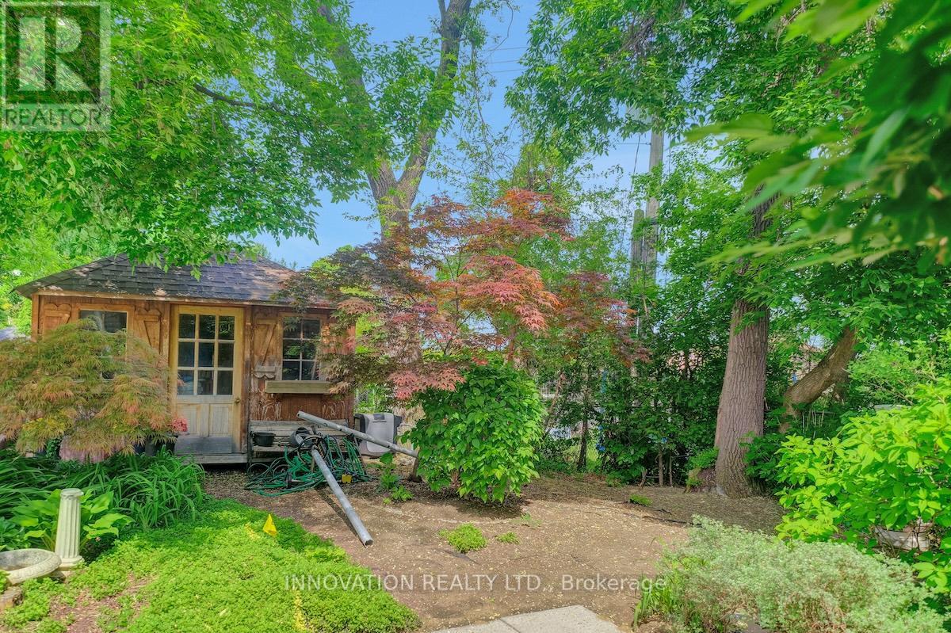3 卧室
2 浴室
2500 - 2749 sqft
壁炉
Outdoor Pool
中央空调
风热取暖
Landscaped
$999,900管理费,Common Area Maintenance
$440 每月
History Awaits! Discover the charm of this meticulously renovated Stone School House. The 1887 William Mosgrove School is a stunning blend of heritage and modern living. Psssst, my grandmother attended school here in the 1920s (I doubt she ever got the switch, but I would have). This home has been thoughtfully restored while preserving its unique historical character. The main floor features exquisite cherry and jatoba hardwood flooring that flows throughout. The elegant dining room features built-ins, a two-sided gas fireplace, and inviting bay window seats. This Dining room is ideal for entertaining your guests in style. The spacious living room is accented with LED pot lighting and a door that opens to a secret garden complete with a whimsical wishing well. Step outside to the stunning patio, which overlooks a meticulously landscaped private courtyard, ideal for relaxing or entertaining. The yard is a true urban oasis. The Kitchen is a chef's dream, adorned with stunning granite countertops, custom cherry cabinetry, built-in appliances, a butler's pantry, and a wine refrigerator to meet your entertaining needs. The versatile main floor bedroom or den offers a library wall with a cozy window seat, adjacent to a beautifully appointed three-piece bath with a custom shower. As you ascend to the second floor, you will notice the cozy mezzanine at the midway point, which overlooks the kitchen and features a catwalk and a wall of built-ins, perfect for a home office or reading nook. The primary bedroom features high ceilings and a charming corner fireplace, creating an oasis of tranquillity. The luxurious ensuite bath features a clawfoot tub and convenient laundry for added ease. The second bedroom features a wall of closets and is conveniently situated near a two-piece bathroom. You will appreciate the abundant storage throughout the home. This historic gem is conveniently located near parks, schools, shopping, and transportation options. Day prior showing notice. (id:44758)
房源概要
|
MLS® Number
|
X12200905 |
|
房源类型
|
民宅 |
|
社区名字
|
6202 - Fairfield Heights |
|
附近的便利设施
|
公园, 公共交通 |
|
社区特征
|
Pet Restrictions, School Bus |
|
特征
|
In Suite Laundry |
|
总车位
|
2 |
|
泳池类型
|
Outdoor Pool |
|
结构
|
Patio(s) |
详 情
|
浴室
|
2 |
|
地上卧房
|
3 |
|
总卧房
|
3 |
|
Age
|
100+ Years |
|
公寓设施
|
Visitor Parking, Fireplace(s) |
|
赠送家电包括
|
Garage Door Opener Remote(s), 烤箱 - Built-in, Range, Water Heater, Water Meter, 洗碗机, 烘干机, 微波炉, 炉子, 洗衣机, Wine Fridge, 冰箱 |
|
地下室进展
|
已完成 |
|
地下室类型
|
Crawl Space (unfinished) |
|
空调
|
中央空调 |
|
外墙
|
石 |
|
Fire Protection
|
报警系统 |
|
壁炉
|
有 |
|
Fireplace Total
|
2 |
|
Flooring Type
|
Ceramic, Hardwood |
|
供暖方式
|
天然气 |
|
供暖类型
|
压力热风 |
|
储存空间
|
2 |
|
内部尺寸
|
2500 - 2749 Sqft |
车 位
土地
|
英亩数
|
无 |
|
围栏类型
|
Fenced Yard |
|
土地便利设施
|
公园, 公共交通 |
|
Landscape Features
|
Landscaped |
房 间
| 楼 层 |
类 型 |
长 度 |
宽 度 |
面 积 |
|
二楼 |
浴室 |
5.07 m |
3.91 m |
5.07 m x 3.91 m |
|
二楼 |
其它 |
2.58 m |
2.01 m |
2.58 m x 2.01 m |
|
二楼 |
主卧 |
6.25 m |
4.23 m |
6.25 m x 4.23 m |
|
二楼 |
卧室 |
4.68 m |
3.29 m |
4.68 m x 3.29 m |
|
一楼 |
客厅 |
8.36 m |
4.71 m |
8.36 m x 4.71 m |
|
一楼 |
餐厅 |
4.4 m |
2.58 m |
4.4 m x 2.58 m |
|
一楼 |
厨房 |
5.21 m |
3.09 m |
5.21 m x 3.09 m |
|
一楼 |
卧室 |
4.23 m |
3.03 m |
4.23 m x 3.03 m |
|
一楼 |
浴室 |
2.01 m |
1.41 m |
2.01 m x 1.41 m |
|
一楼 |
门厅 |
2.79 m |
1.77 m |
2.79 m x 1.77 m |
|
一楼 |
设备间 |
2.61 m |
1.7 m |
2.61 m x 1.7 m |
https://www.realtor.ca/real-estate/28426385/1-2976-richmond-road-ottawa-6202-fairfield-heights


