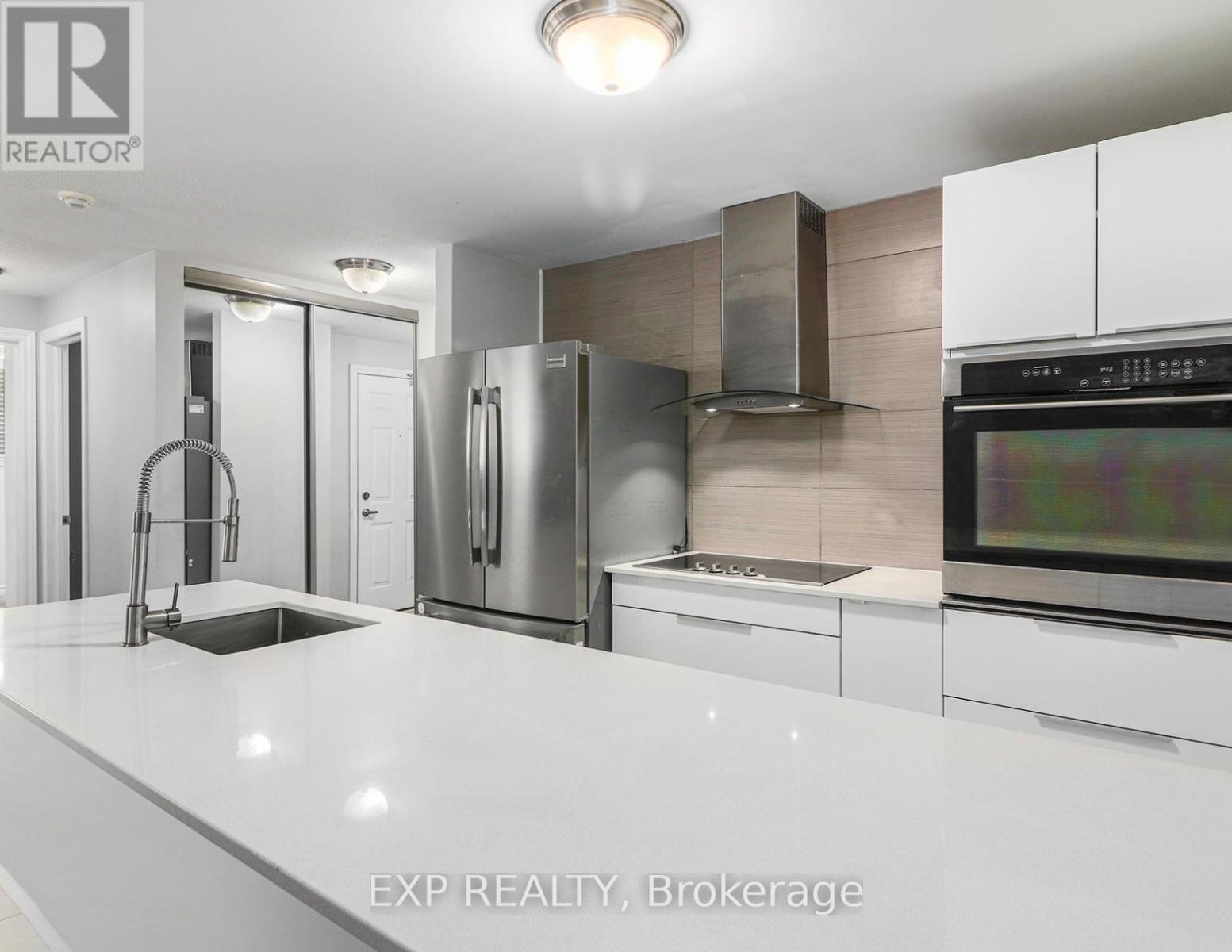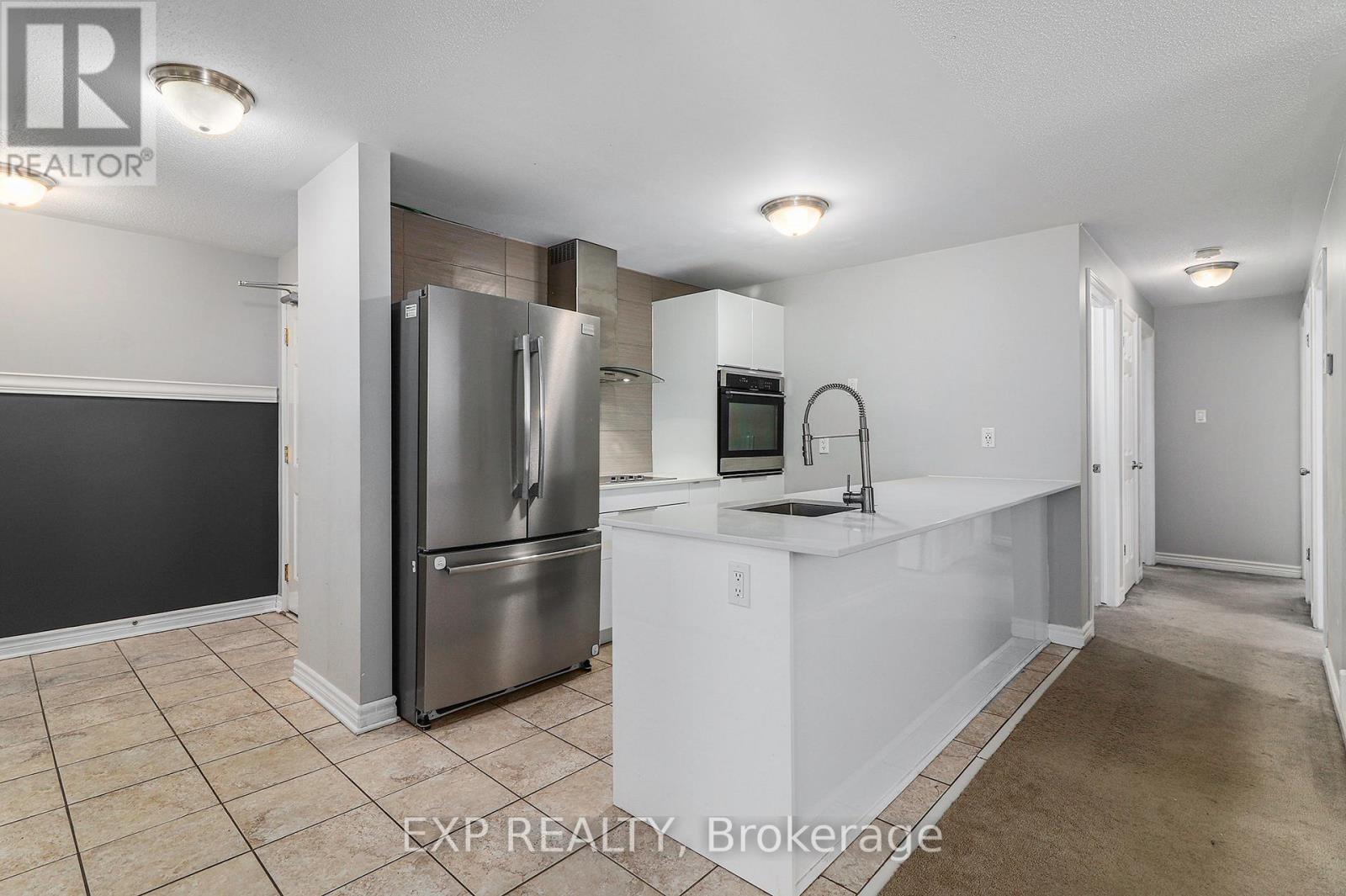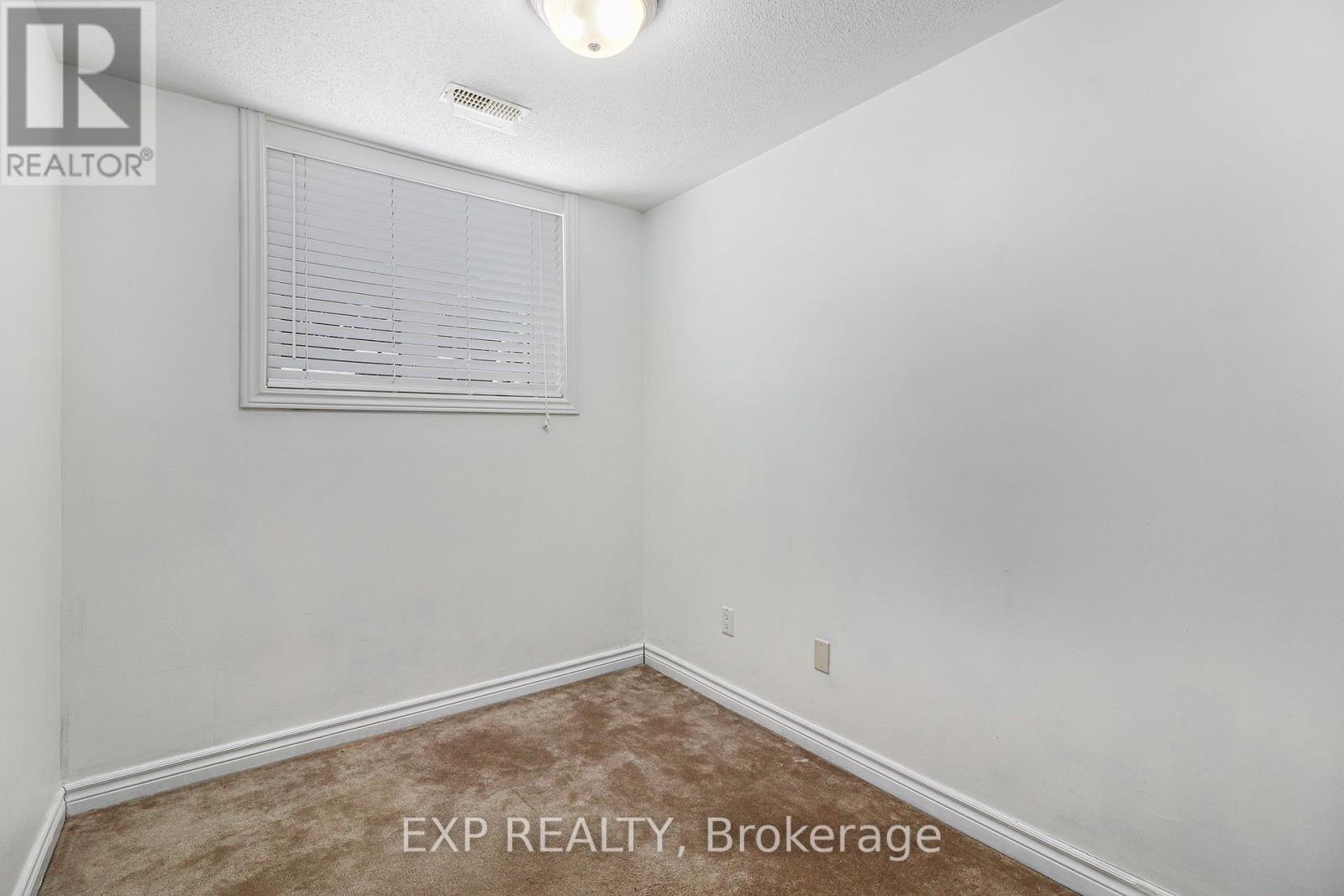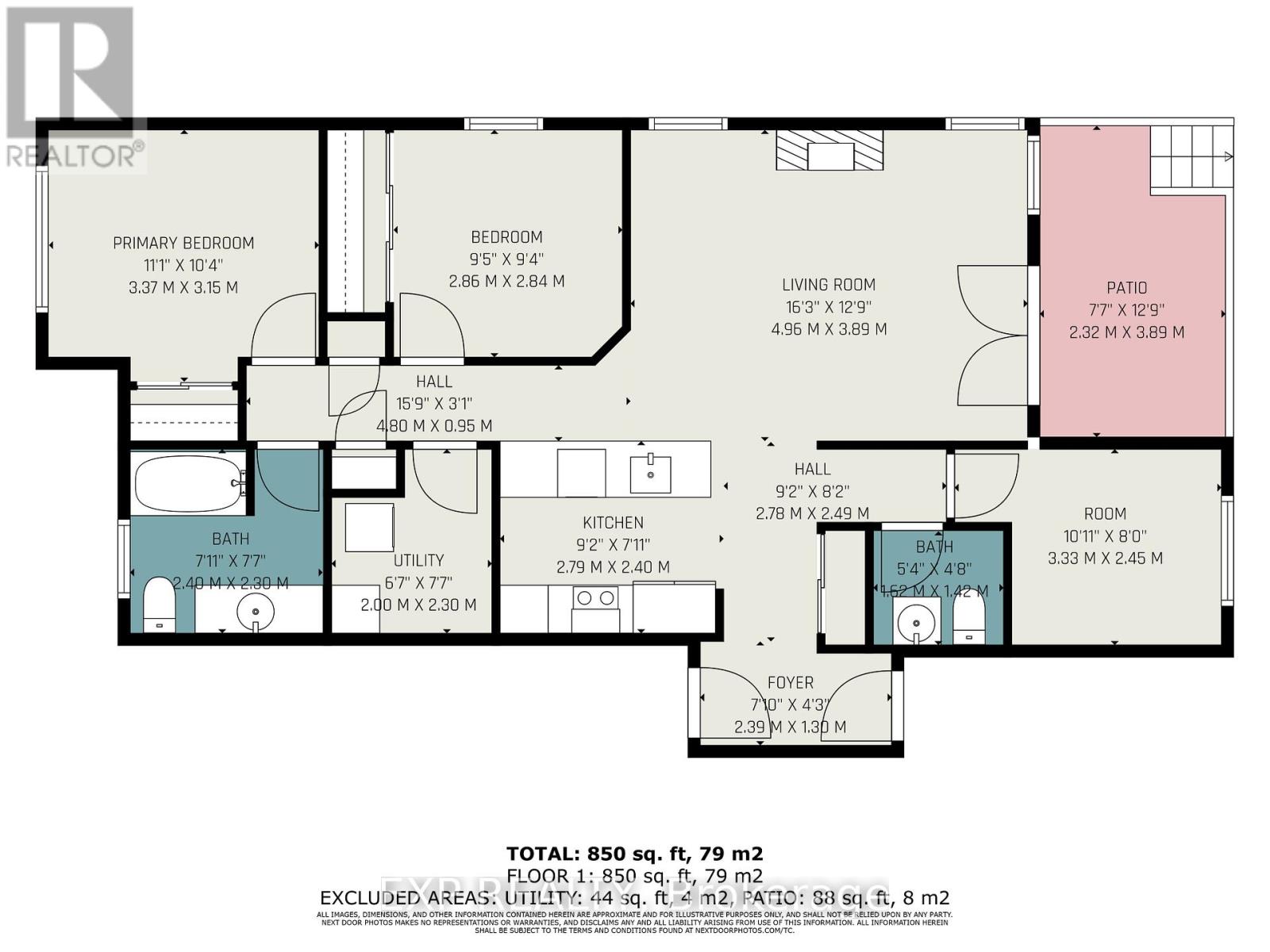2 卧室
2 浴室
800 - 899 sqft
壁炉
中央空调
风热取暖
$415,000
RARELY OFFERED!! 2 Bedrooms PLUS DEN Condo with LOW Condo fees in one of Ottawa's TOP Locations. Centrally located just minutes from public transit off of Baseline Rd and Woodroffe Ave, all the amenities your heart can desire are just walking distance: NCC walking and biking trails, Baseball diamond, Splash pads, Skating rink, Public Library, Meridian Theaters, Event spaces at the Ben Franklin Place, Nepean City Council, College Square, Algonquin College, Future LRT stop, tons of shopping, dining, and easy access to the 417. Your new condo offers a comfortable layout with plenty of natural light and a private patio backing onto Centrepointe Park, a peaceful setting you will love! This lower-level END UNIT provides front and rear access, giving it a townhome feel with added privacy. The open-concept living and dining area is spacious and bright, featuring large side windows, a gas fireplace, and coffered ceilings. The MODERN kitchen offers plenty of cabinet space, stone countertops, and a fabulous breakfast bar. The primary and secondary bedrooms are generously sized, with easy access to the full bathroom and you also have an additional powder room. A separate den makes the perfect home office, hobby space, or cozy reading nook. Further highlights include in-unit laundry, ample storage, a dedicated parking spot, and plenty of visitor parking available for guests. This is a no-brainer for the savvy Buyer or Investor! Don't Miss out! 24hrs Irrev on Offers, Status certificate available upon request. (id:44758)
房源概要
|
MLS® Number
|
X12083511 |
|
房源类型
|
民宅 |
|
社区名字
|
7607 - Centrepointe |
|
附近的便利设施
|
公共交通, 公园 |
|
社区特征
|
Pet Restrictions |
|
总车位
|
1 |
详 情
|
浴室
|
2 |
|
地上卧房
|
2 |
|
总卧房
|
2 |
|
公寓设施
|
Visitor Parking |
|
赠送家电包括
|
洗碗机, 烘干机, 炉子, 洗衣机, 冰箱 |
|
空调
|
中央空调 |
|
外墙
|
砖, 石 |
|
壁炉
|
有 |
|
客人卫生间(不包含洗浴)
|
1 |
|
供暖方式
|
天然气 |
|
供暖类型
|
压力热风 |
|
内部尺寸
|
800 - 899 Sqft |
|
类型
|
公寓 |
车 位
土地
|
英亩数
|
无 |
|
土地便利设施
|
公共交通, 公园 |
|
规划描述
|
住宅 |
房 间
| 楼 层 |
类 型 |
长 度 |
宽 度 |
面 积 |
|
Lower Level |
门厅 |
2.39 m |
1.3 m |
2.39 m x 1.3 m |
|
Lower Level |
厨房 |
2.79 m |
2.4 m |
2.79 m x 2.4 m |
|
Lower Level |
客厅 |
4.96 m |
3.89 m |
4.96 m x 3.89 m |
|
Lower Level |
衣帽间 |
3.33 m |
2.45 m |
3.33 m x 2.45 m |
|
Lower Level |
主卧 |
3.37 m |
3.15 m |
3.37 m x 3.15 m |
|
Lower Level |
第二卧房 |
2.86 m |
2.84 m |
2.86 m x 2.84 m |
|
Lower Level |
浴室 |
2.4 m |
2.3 m |
2.4 m x 2.3 m |
|
Lower Level |
浴室 |
1.62 m |
1.42 m |
1.62 m x 1.42 m |
https://www.realtor.ca/real-estate/28168856/1-355-paseo-ottawa-7607-centrepointe


























