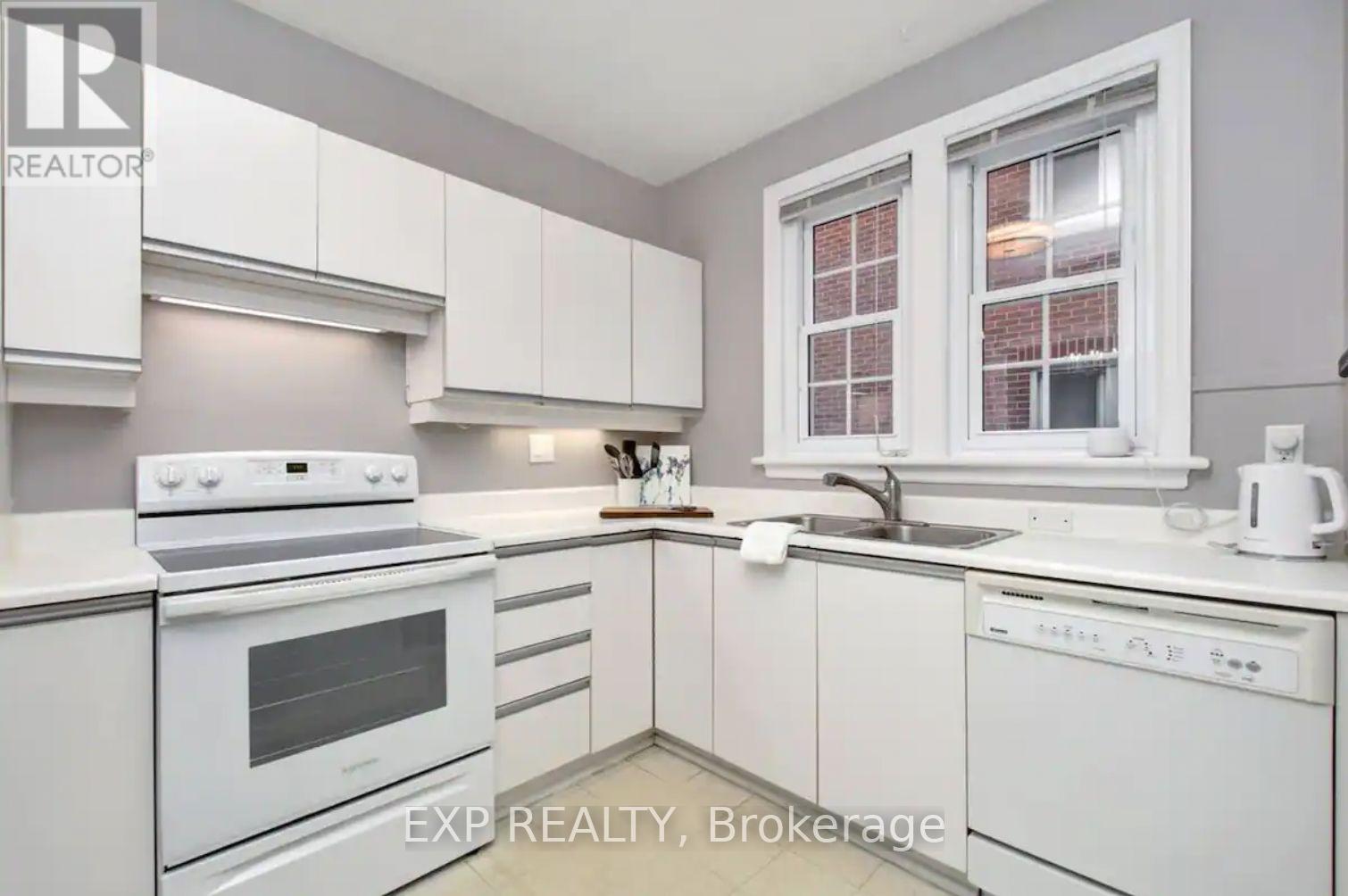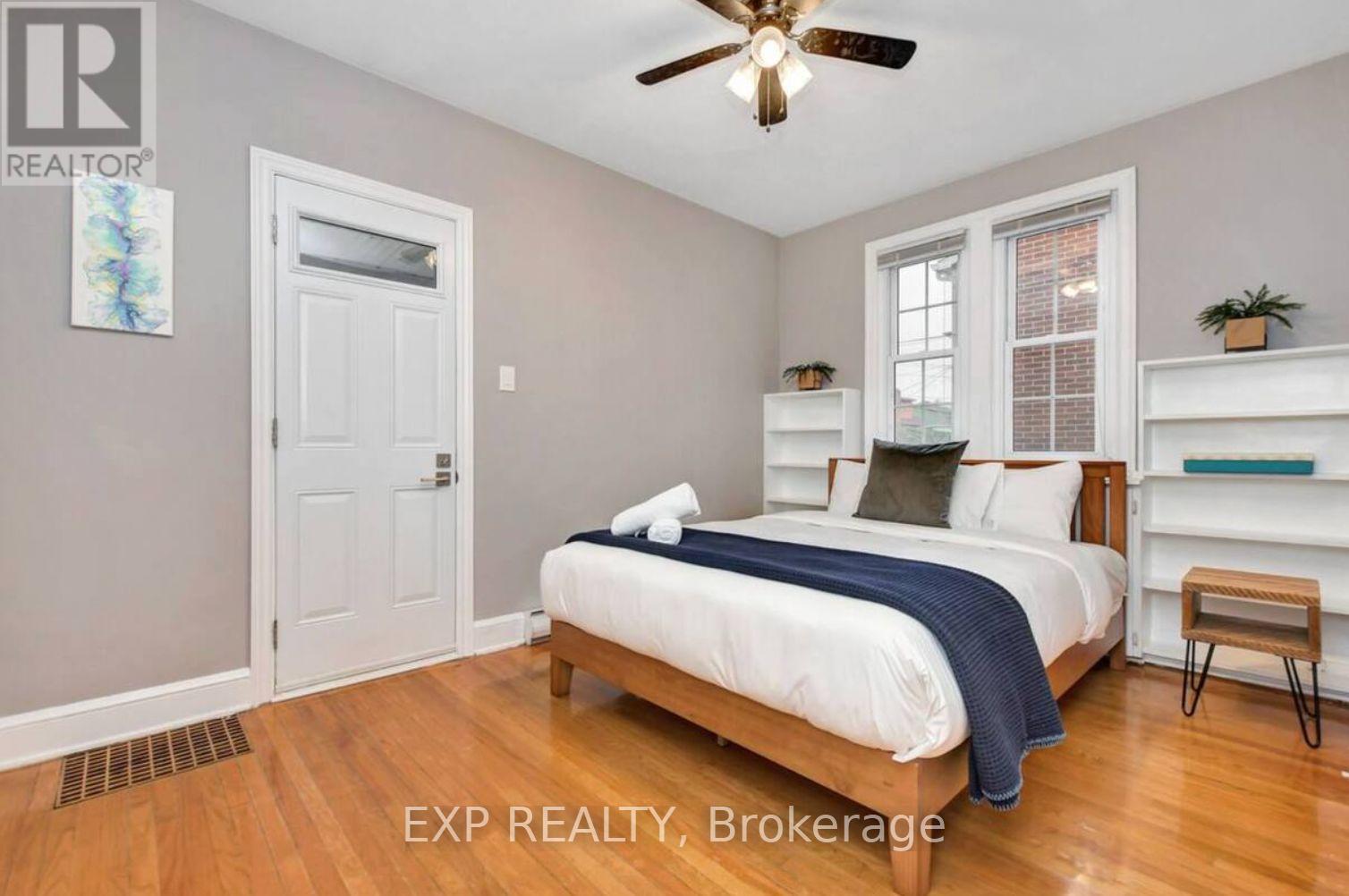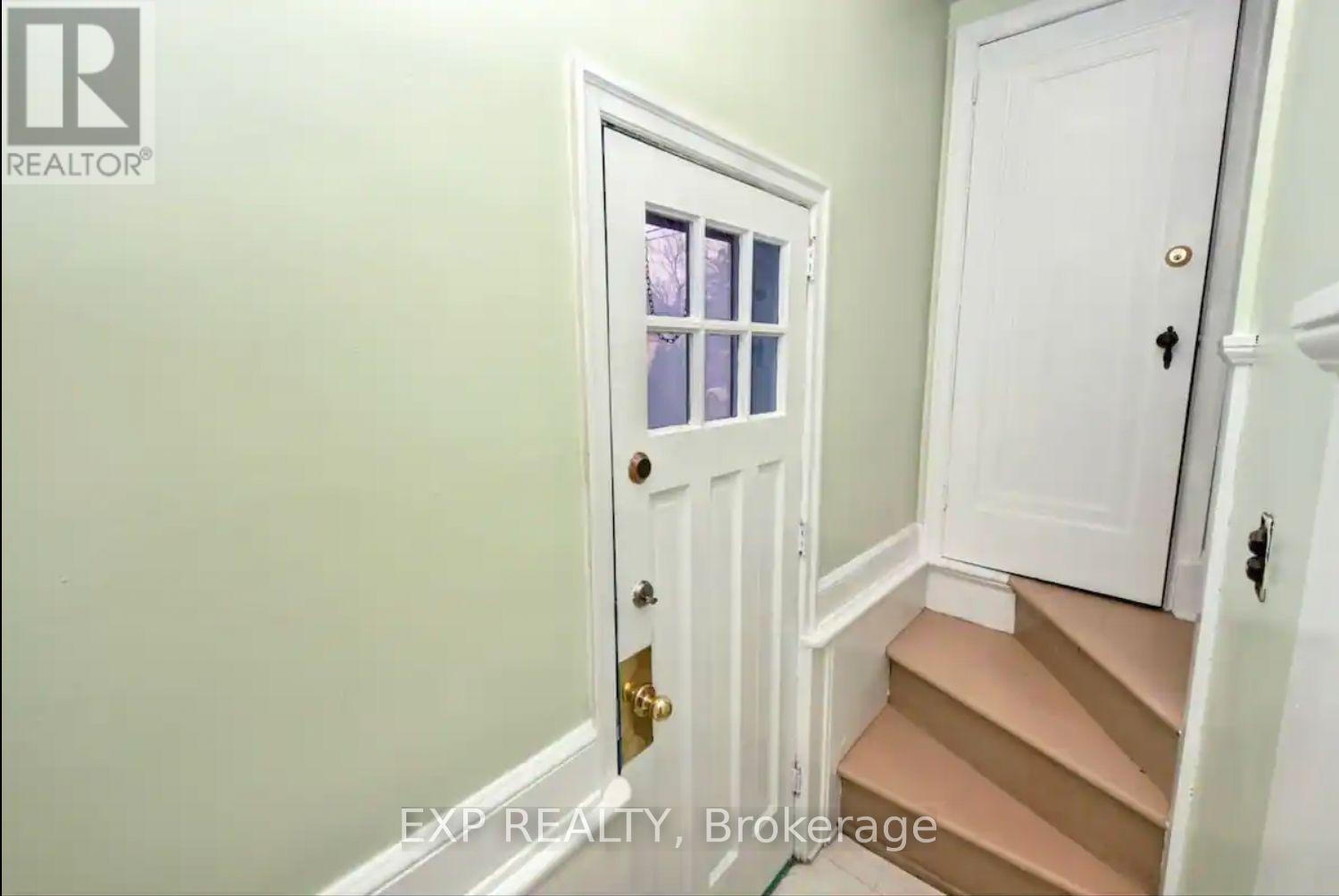2 卧室
1 浴室
2000 - 2500 sqft
壁炉
电加热器取暖
Landscaped
$2,250 Monthly
Welcome to 464 Holland Avenue, a beautifully maintained main-floor unit in the heart of Wellington Villageone of Ottawas most vibrant and walkable neighborhoods. This spacious two-bedroom apartment offers over 1,000 square feet of character-filled living space, featuring high ceilings, large windows, and a functional layout ideal for professionals, couples, or small families. Inside, you'll find two generously sized bedrooms, a bright and inviting living room with a decorative fireplace, and a separate dining area perfect for hosting or working from home. The kitchen provides plenty of cabinetry and counter space, while the four-piece bathroom ensures comfort and convenience. One of the standout features of this unit is the charming three-season sunroom, ideal for a home office, reading nook, or plant-filled retreat. Additional perks include a private entrance, in-unit laundry, and storage space. Situated just steps from the Parkdale Market, local cafes, restaurants, top-rated schools, and public transi,t including the LRT, this home offers the perfect blend of urban accessibility and neighborhood charm. Whether you're looking for a cozy and convenient space to call home or a quiet retreat near the city's core, this unit checks all the boxes. Parking, Garage and pet policy available upon request. (id:44758)
房源概要
|
MLS® Number
|
X12152366 |
|
房源类型
|
Multi-family |
|
社区名字
|
4504 - Civic Hospital |
|
附近的便利设施
|
医院, 公共交通 |
|
特征
|
无地毯, In Suite Laundry |
|
总车位
|
1 |
详 情
|
浴室
|
1 |
|
地上卧房
|
2 |
|
总卧房
|
2 |
|
Age
|
51 To 99 Years |
|
公寓设施
|
Fireplace(s) |
|
外墙
|
砖, 乙烯基壁板 |
|
壁炉
|
有 |
|
Fireplace Total
|
1 |
|
地基类型
|
混凝土浇筑 |
|
供暖方式
|
电 |
|
供暖类型
|
Baseboard Heaters |
|
储存空间
|
2 |
|
内部尺寸
|
2000 - 2500 Sqft |
|
类型
|
Duplex |
|
设备间
|
市政供水 |
车 位
土地
|
英亩数
|
无 |
|
土地便利设施
|
医院, 公共交通 |
|
Landscape Features
|
Landscaped |
|
污水道
|
Sanitary Sewer |
|
土地深度
|
112 Ft |
|
土地宽度
|
40 Ft |
|
不规则大小
|
40 X 112 Ft |
房 间
| 楼 层 |
类 型 |
长 度 |
宽 度 |
面 积 |
|
一楼 |
卧室 |
3.51 m |
3.48 m |
3.51 m x 3.48 m |
|
一楼 |
第二卧房 |
2.79 m |
4.11 m |
2.79 m x 4.11 m |
|
一楼 |
客厅 |
4.72 m |
3.66 m |
4.72 m x 3.66 m |
|
一楼 |
餐厅 |
3.15 m |
3.66 m |
3.15 m x 3.66 m |
|
一楼 |
厨房 |
2.44 m |
3.25 m |
2.44 m x 3.25 m |
|
一楼 |
其它 |
1.63 m |
1.22 m |
1.63 m x 1.22 m |
|
一楼 |
Sunroom |
2.06 m |
2.92 m |
2.06 m x 2.92 m |
设备间
https://www.realtor.ca/real-estate/28320994/1-464-holland-avenue-s-ottawa-4504-civic-hospital













































