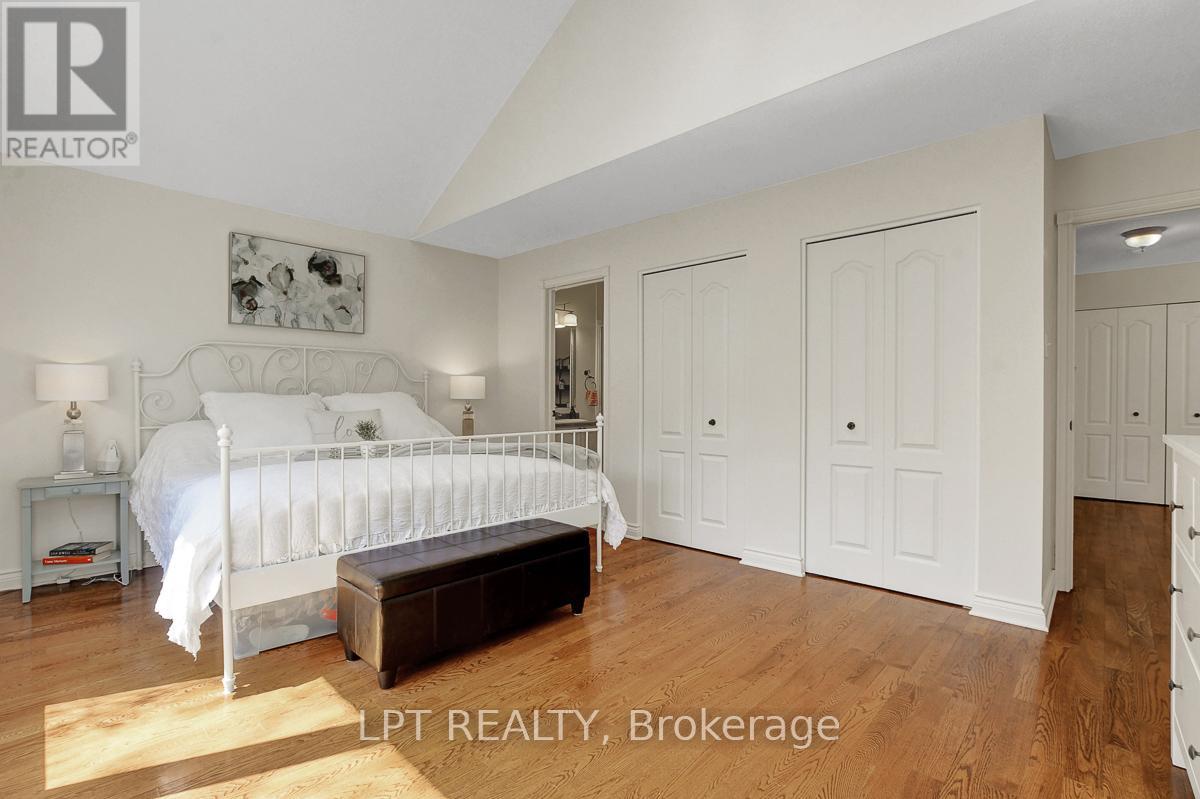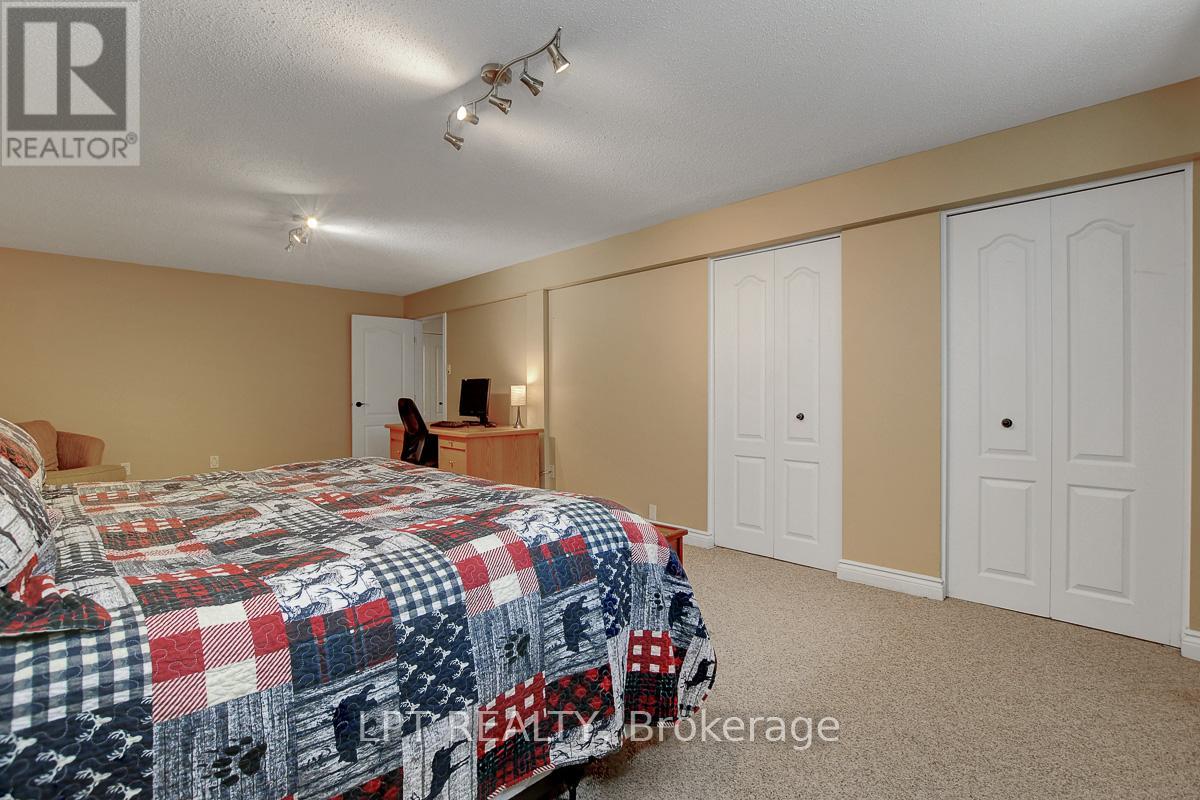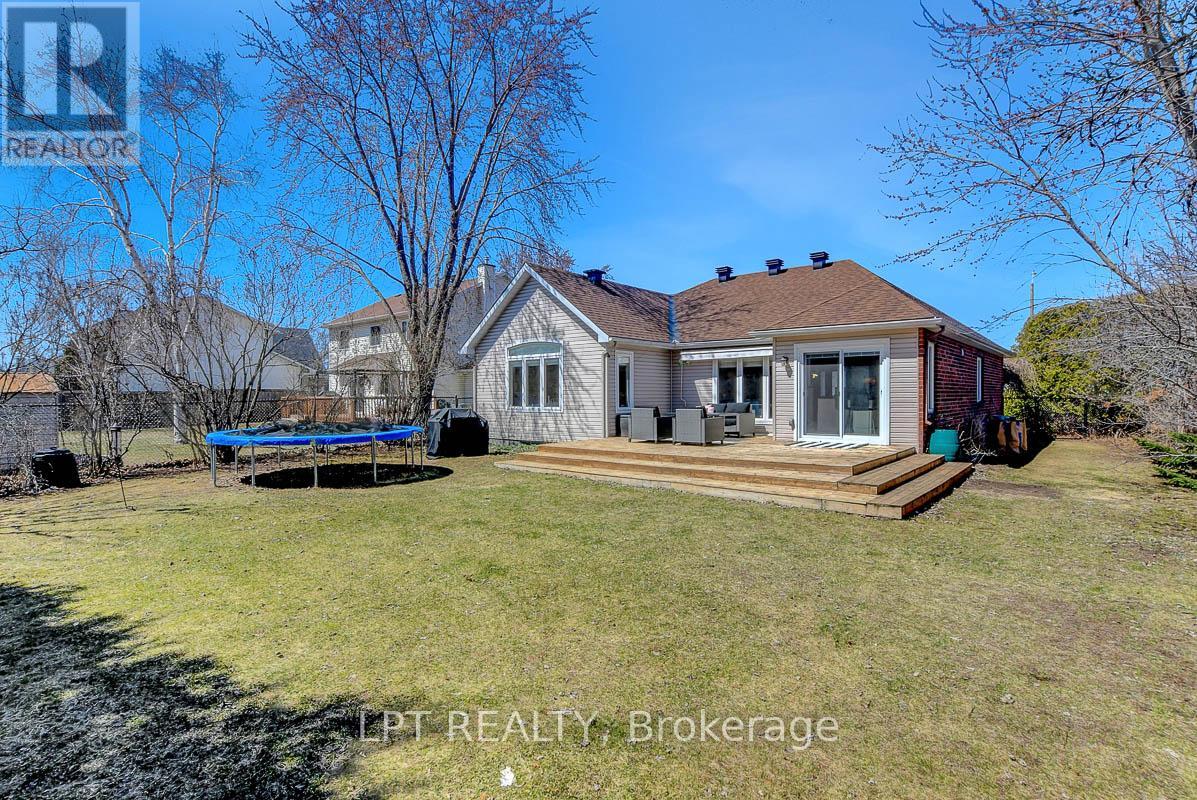1 Alon Street Ottawa, Ontario K2S 1L1

$839,900
This charming 3+1 bedroom bungalow with a double attached garage offers a surprising amount of space! The inviting foyer, featuring a palladian window and vaulted ceilings, fills the entire main floor with natural light while distinct living and dining room areas give a formal feel to the open concept design. The sleek black and white kitchen features ceiling high cabinets, an eating area with an island + seating and access to the spacious & private back yard with a large low profile deck, perfect for summer entertaining & family BBQs. Primary bedroom has cathedral ceilings, his/ hers closets & 3 pc ensuite. 2 good sized rooms share family bath. Finished basement provides spacious family room with cozy gas fireplace, a 4th bedroom and full bath plus a large, out of sight utility room for all your extra storage needs. Nestled on a charming corner lot in a mature family neighbourhood with great schools just a short walk away & easy access to HWY 417, numerous parks, shopping along Hazeldean & Tanger Outlet Mall and the Canadian Tire Centre. (id:44758)
Open House
此属性有开放式房屋!
5:00 pm
结束于:7:00 pm
2:00 pm
结束于:4:00 pm
房源概要
| MLS® Number | X12095548 |
| 房源类型 | 民宅 |
| 社区名字 | 8211 - Stittsville (North) |
| 总车位 | 4 |
详 情
| 浴室 | 3 |
| 地上卧房 | 3 |
| 地下卧室 | 1 |
| 总卧房 | 4 |
| 公寓设施 | Fireplace(s) |
| 赠送家电包括 | 洗碗机, 烘干机, Hood 电扇, 炉子, 洗衣机, 冰箱 |
| 建筑风格 | 平房 |
| 地下室进展 | 已装修 |
| 地下室类型 | 全完工 |
| 施工种类 | 独立屋 |
| 空调 | 中央空调 |
| 外墙 | 砖, 乙烯基壁板 |
| 壁炉 | 有 |
| Fireplace Total | 1 |
| 地基类型 | 混凝土浇筑 |
| 供暖方式 | 天然气 |
| 供暖类型 | 压力热风 |
| 储存空间 | 1 |
| 内部尺寸 | 1100 - 1500 Sqft |
| 类型 | 独立屋 |
| 设备间 | 市政供水 |
车 位
| 附加车库 | |
| Garage |
土地
| 英亩数 | 无 |
| 污水道 | Sanitary Sewer |
| 土地深度 | 107 Ft ,3 In |
| 土地宽度 | 62 Ft ,1 In |
| 不规则大小 | 62.1 X 107.3 Ft |
| 规划描述 | R1d |
房 间
| 楼 层 | 类 型 | 长 度 | 宽 度 | 面 积 |
|---|---|---|---|---|
| 地下室 | 浴室 | 3.98 m | 1.51 m | 3.98 m x 1.51 m |
| 地下室 | 设备间 | 6.3 m | 5.47 m | 6.3 m x 5.47 m |
| 地下室 | Bedroom 4 | 7.15 m | 4 m | 7.15 m x 4 m |
| 地下室 | 娱乐,游戏房 | 7.7 m | 6.82 m | 7.7 m x 6.82 m |
| 一楼 | 客厅 | 4.05 m | 3.91 m | 4.05 m x 3.91 m |
| 一楼 | 餐厅 | 3.34 m | 3.03 m | 3.34 m x 3.03 m |
| 一楼 | 厨房 | 5.64 m | 2.83 m | 5.64 m x 2.83 m |
| 一楼 | 主卧 | 5.19 m | 4.38 m | 5.19 m x 4.38 m |
| 一楼 | 浴室 | 2.21 m | 1.67 m | 2.21 m x 1.67 m |
| 一楼 | 第二卧房 | 3.72 m | 3.36 m | 3.72 m x 3.36 m |
| 一楼 | 第三卧房 | 3.34 m | 3.05 m | 3.34 m x 3.05 m |
| 一楼 | 浴室 | 2.38 m | 1.52 m | 2.38 m x 1.52 m |
设备间
| 有线电视 | 可用 |
| 污水道 | 已安装 |
https://www.realtor.ca/real-estate/28195756/1-alon-street-ottawa-8211-stittsville-north







































