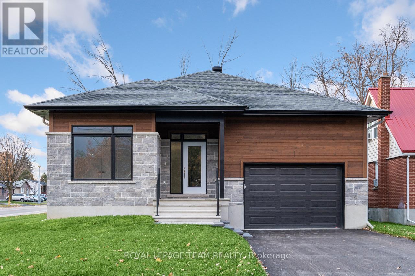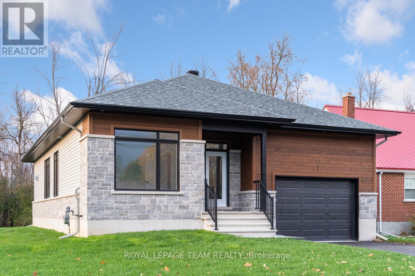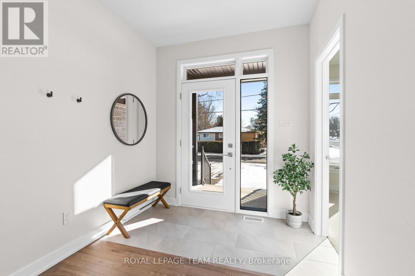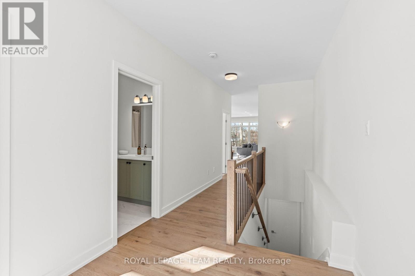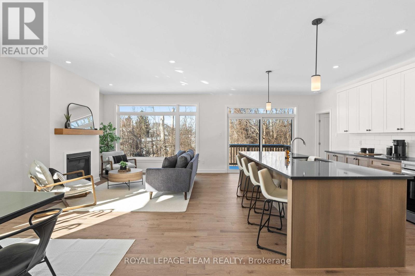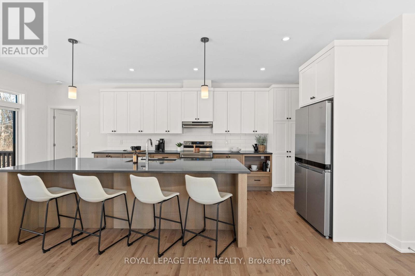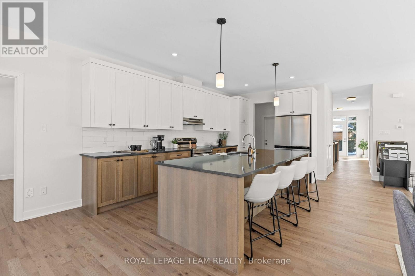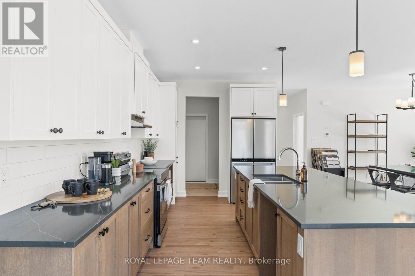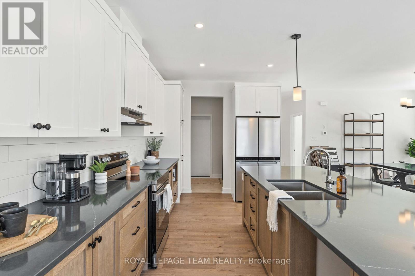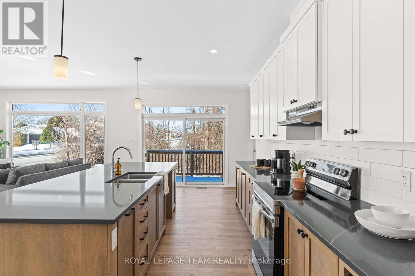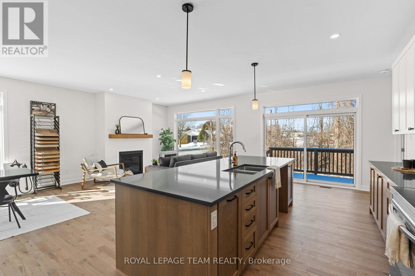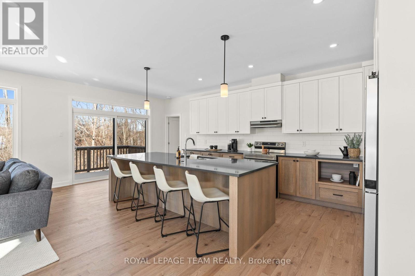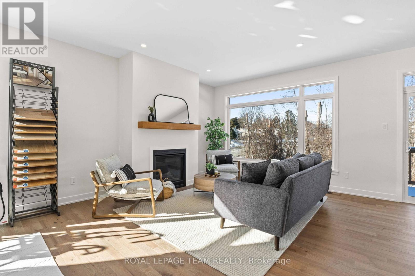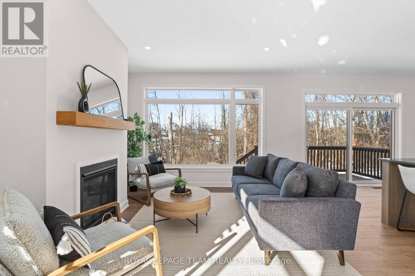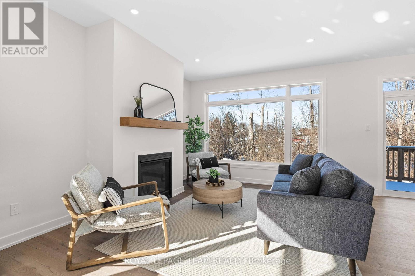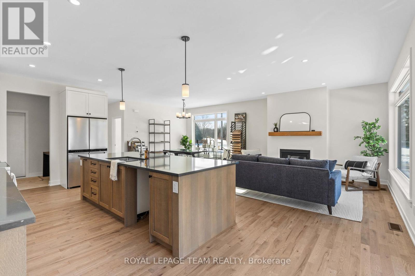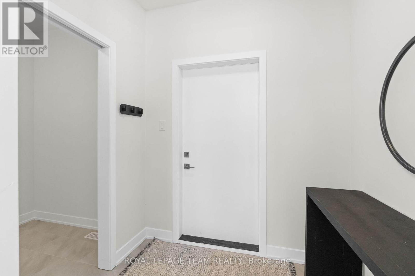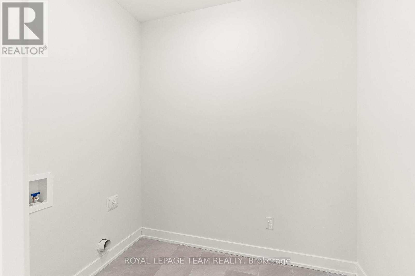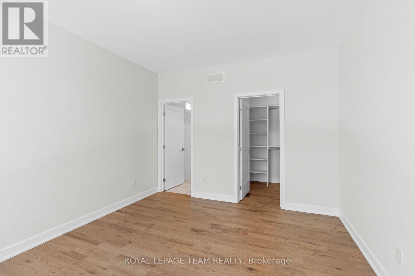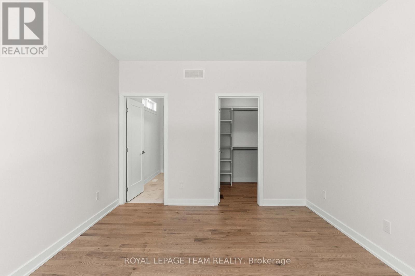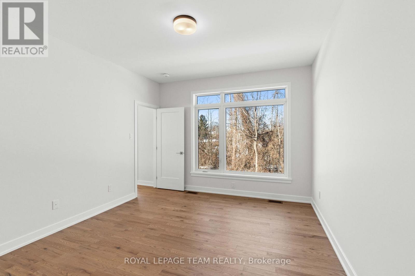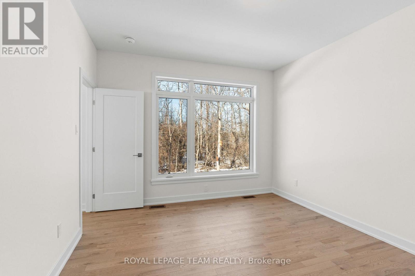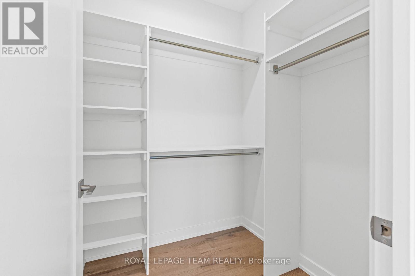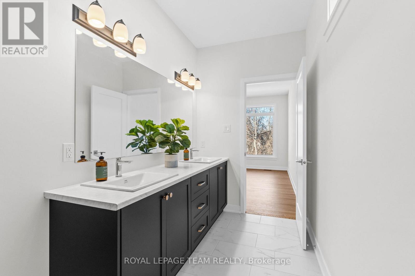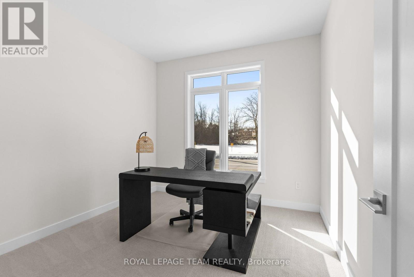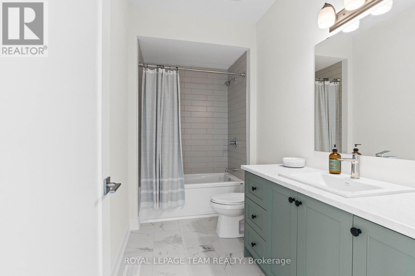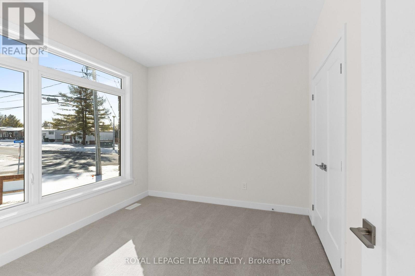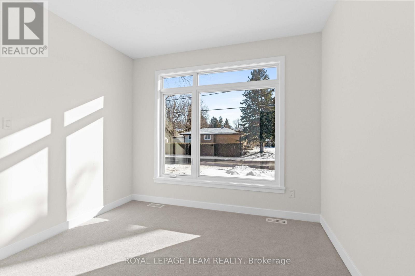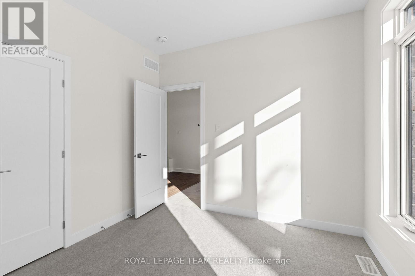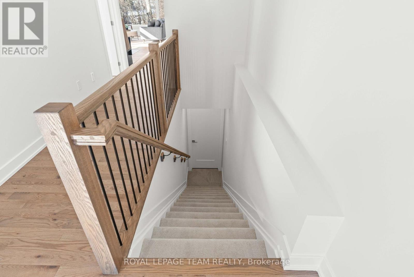3 卧室
2 浴室
1500 - 2000 sqft
平房
壁炉
中央空调
风热取暖
$739,000
Located in the Sheridan Park neighbourhood of Brockville, this newly constructed home blends modern convenience with thoughtful design. Offering easy access to Highway 401, shopping, and local amenities, the Stirling Hemlock model by Mackie Homes features approximately 1,539 sq ft of well-planned living space. The layout includes three bedrooms, two bathrooms, and an open-concept design that is ideal for both entertaining and everyday living. The kitchen showcases two-toned cabinetry, sleek quartz countertops, and appliances including a refrigerator, stove, hood fan, and dishwasher. A centre island offers additional prep space and serves as a natural gathering point. The adjacent dining area and great room create a warm, inviting atmosphere, highlighted by a cozy fireplace with a mantel, direct access to the backyard, recessed lighting, and transom windows that bring in natural light. Additional features include a dedicated laundry room and a functional family entrance with interior access to the oversized single garage. The primary bedroom offers a peaceful retreat, complete with a walk-in closet and a well-appointed ensuite featuring a dual-sink vanity. (id:44758)
房源概要
|
MLS® Number
|
X12208043 |
|
房源类型
|
民宅 |
|
社区名字
|
810 - Brockville |
|
特征
|
Irregular Lot Size |
|
总车位
|
3 |
详 情
|
浴室
|
2 |
|
地上卧房
|
3 |
|
总卧房
|
3 |
|
Age
|
New Building |
|
公寓设施
|
Fireplace(s) |
|
赠送家电包括
|
洗碗机, Hood 电扇, 炉子, 冰箱 |
|
建筑风格
|
平房 |
|
地下室进展
|
已完成 |
|
地下室类型
|
Full (unfinished) |
|
施工种类
|
独立屋 |
|
空调
|
中央空调 |
|
外墙
|
乙烯基壁板, 石 |
|
壁炉
|
有 |
|
地基类型
|
混凝土浇筑 |
|
供暖方式
|
天然气 |
|
供暖类型
|
压力热风 |
|
储存空间
|
1 |
|
内部尺寸
|
1500 - 2000 Sqft |
|
类型
|
独立屋 |
|
设备间
|
市政供水 |
车 位
土地
|
英亩数
|
无 |
|
污水道
|
Sanitary Sewer |
|
土地深度
|
125 Ft ,1 In |
|
土地宽度
|
59 Ft ,6 In |
|
不规则大小
|
59.5 X 125.1 Ft ; Lot Size Irregular |
房 间
| 楼 层 |
类 型 |
长 度 |
宽 度 |
面 积 |
|
一楼 |
门厅 |
2.4 m |
2.8 m |
2.4 m x 2.8 m |
|
一楼 |
厨房 |
3.13 m |
6.7 m |
3.13 m x 6.7 m |
|
一楼 |
餐厅 |
3.3 m |
3.3 m |
3.3 m x 3.3 m |
|
一楼 |
大型活动室 |
3.9 m |
4.2 m |
3.9 m x 4.2 m |
|
一楼 |
主卧 |
3.6 m |
3.9 m |
3.6 m x 3.9 m |
|
一楼 |
卧室 |
3.29 m |
3.07 m |
3.29 m x 3.07 m |
|
一楼 |
卧室 |
3.29 m |
3.07 m |
3.29 m x 3.07 m |
|
一楼 |
洗衣房 |
1.8 m |
2.4 m |
1.8 m x 2.4 m |
|
一楼 |
浴室 |
1.7 m |
3.9 m |
1.7 m x 3.9 m |
|
一楼 |
浴室 |
3.29 m |
1.55 m |
3.29 m x 1.55 m |
https://www.realtor.ca/real-estate/28441421/1-duke-street-brockville-810-brockville


