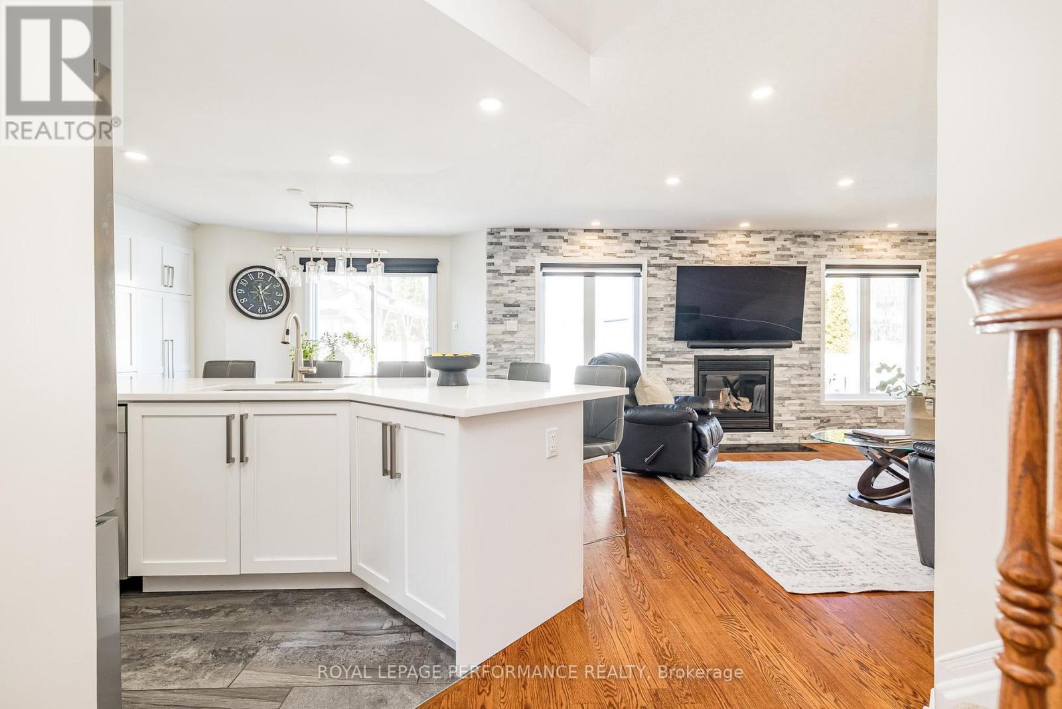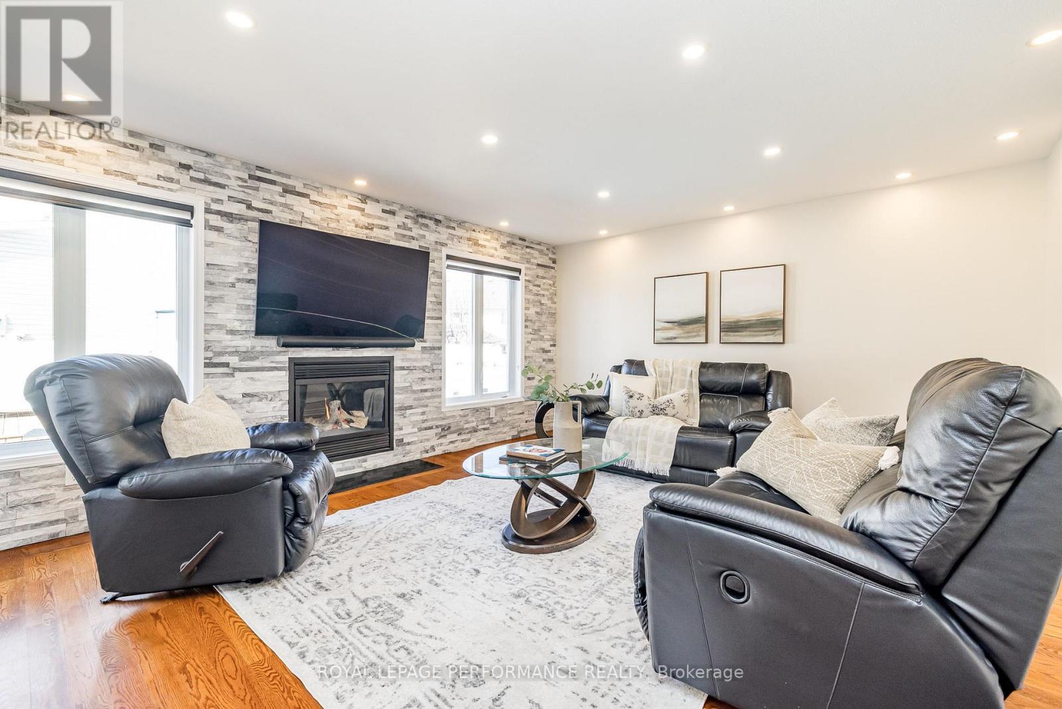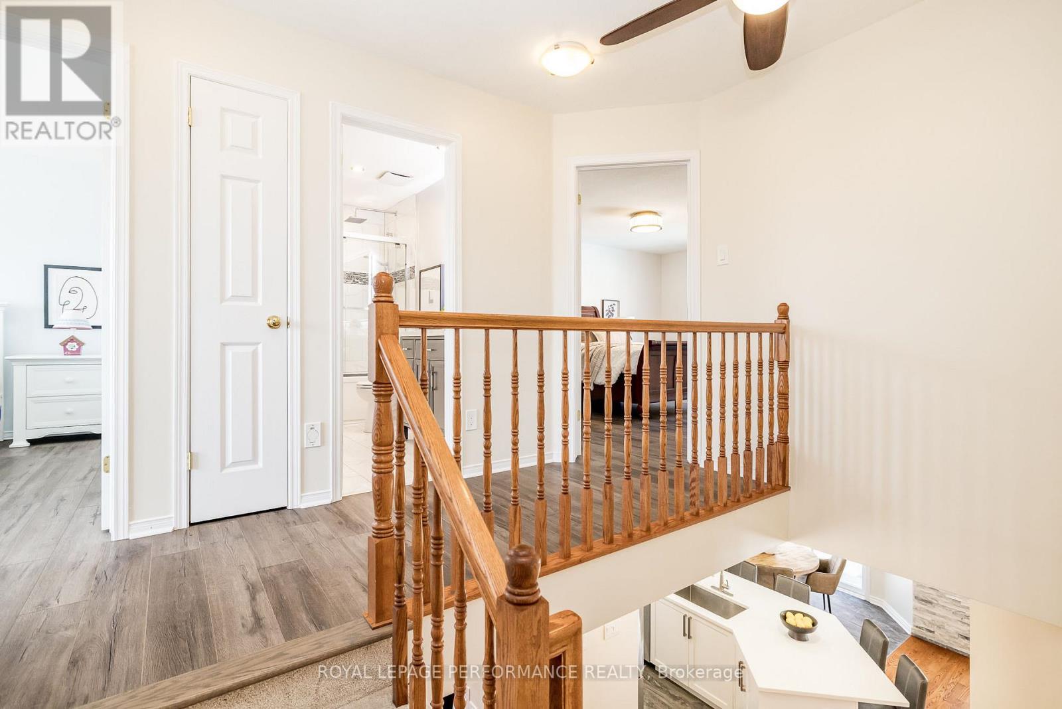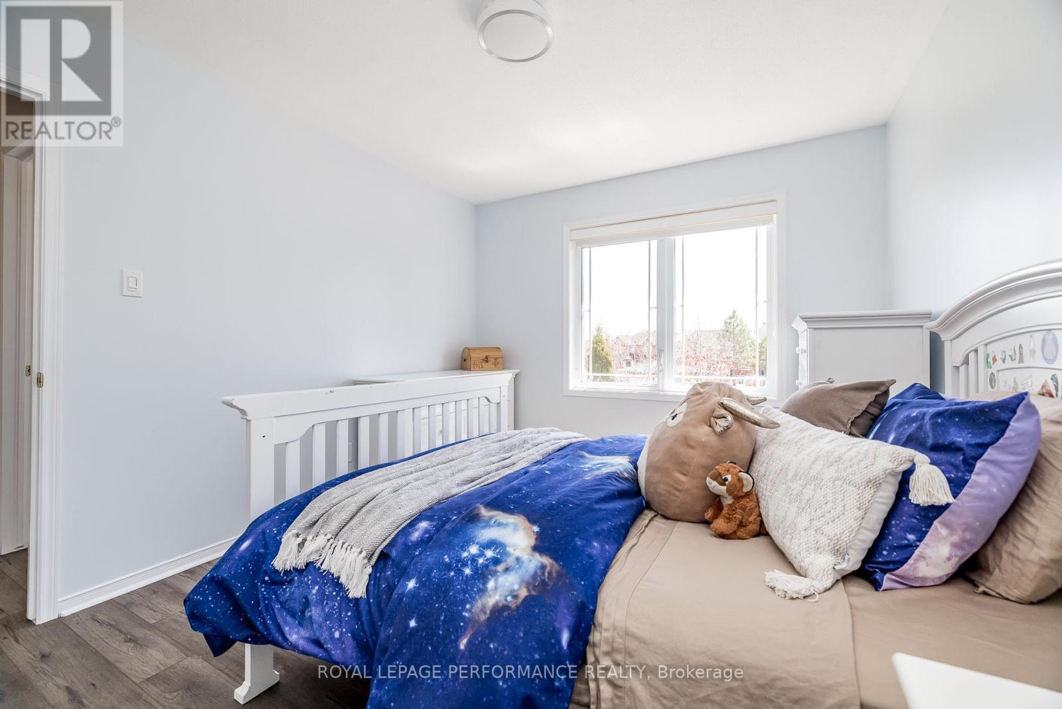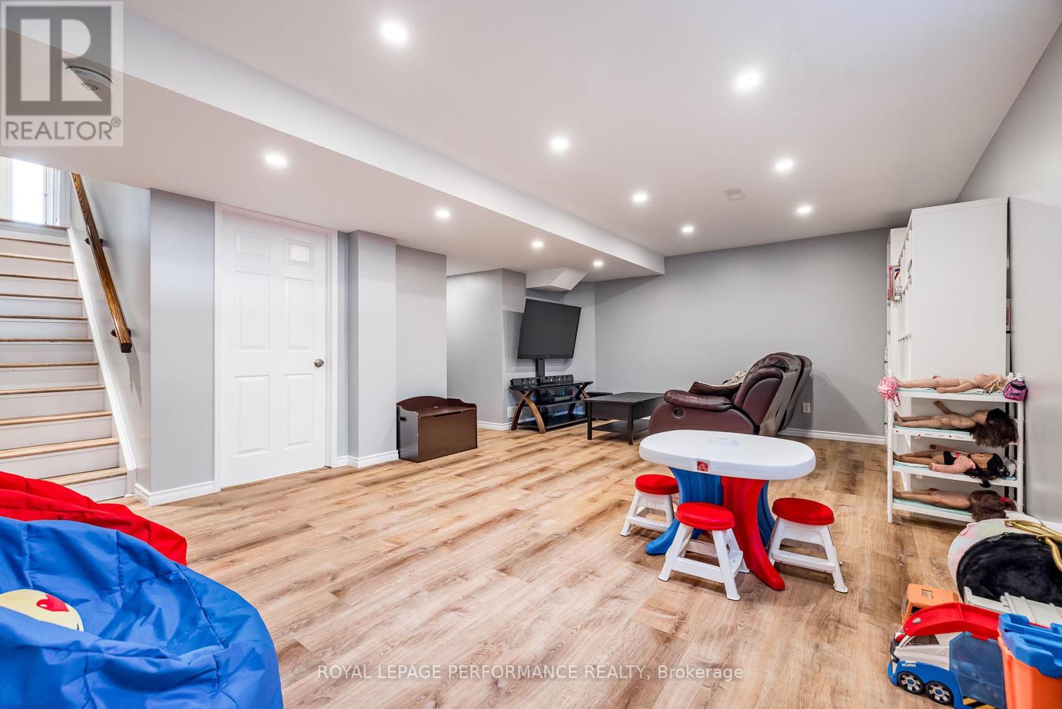5 卧室
4 浴室
2000 - 2500 sqft
壁炉
Above Ground Pool
中央空调
风热取暖
$919,900
This stunning 4+1 bedroom, 3.5 bathroom family home sits on a desirable corner lot facing Drumlins Park! Inside, you'll be impressed by the bright and functional layout, practical for modern family living. The updated kitchen is gorgeous, featuring quartz countertops, a large island, heaps of soft close cupboards and drawers, along with a casual eat-in breakfast area. The family room offers a cozy feel with a gas fireplace set into a stone feature wall. Upstairs, you'll find 4 spacious bedrooms including the primary bedroom w/3 pc en-suite and a walk-in closet. The main bathroom is beautifully renovated and complete with luxurious heated flooring. The finished basement (2024) is ideal for guests, teens, or a home office which includes a fifth bedroom, full bathroom with heated flooring, a recreation room, laundry room and storage room. Outside, the fenced backyard is set up for all-season enjoyment with an above-ground pool, composite deck, patio, custom gazebo complete with lighting, heater, and a natural gas firepit. The roof was re-shingled in 2024, furnace (2020), A/C (2020), updated flooring (carpet only on the staircase), freshly painted throughout in modern neutral tones (2025) and updated lighting including potlights galore! This home is truly exceptional plus it is located close to schools, parks, walking trails, public transit and nearby all amenities that Barrhaven has to offer! 24 hours irrevocable on all offers is required please. (id:44758)
房源概要
|
MLS® Number
|
X12103431 |
|
房源类型
|
民宅 |
|
社区名字
|
7710 - Barrhaven East |
|
特征
|
Gazebo |
|
总车位
|
4 |
|
泳池类型
|
Above Ground Pool |
|
结构
|
Deck, Patio(s), 棚 |
详 情
|
浴室
|
4 |
|
地上卧房
|
4 |
|
地下卧室
|
1 |
|
总卧房
|
5 |
|
Age
|
16 To 30 Years |
|
公寓设施
|
Fireplace(s) |
|
赠送家电包括
|
Central Vacuum, 洗碗机, 烘干机, 微波炉, 炉子, 洗衣机, 窗帘, Wine Fridge, 冰箱 |
|
地下室进展
|
已装修 |
|
地下室类型
|
全完工 |
|
施工种类
|
独立屋 |
|
空调
|
中央空调 |
|
外墙
|
砖, 乙烯基壁板 |
|
壁炉
|
有 |
|
Fireplace Total
|
1 |
|
地基类型
|
混凝土浇筑 |
|
客人卫生间(不包含洗浴)
|
1 |
|
供暖方式
|
天然气 |
|
供暖类型
|
压力热风 |
|
储存空间
|
2 |
|
内部尺寸
|
2000 - 2500 Sqft |
|
类型
|
独立屋 |
|
设备间
|
市政供水 |
车 位
土地
|
英亩数
|
无 |
|
围栏类型
|
Fenced Yard |
|
污水道
|
Sanitary Sewer |
|
土地深度
|
86 Ft ,10 In |
|
土地宽度
|
52 Ft ,6 In |
|
不规则大小
|
52.5 X 86.9 Ft |
房 间
| 楼 层 |
类 型 |
长 度 |
宽 度 |
面 积 |
|
二楼 |
主卧 |
5 m |
3.88 m |
5 m x 3.88 m |
|
二楼 |
卧室 |
5.28 m |
4.21 m |
5.28 m x 4.21 m |
|
二楼 |
卧室 |
3.66 m |
3 m |
3.66 m x 3 m |
|
二楼 |
卧室 |
3 m |
3 m |
3 m x 3 m |
|
Lower Level |
娱乐,游戏房 |
6.01 m |
4.26 m |
6.01 m x 4.26 m |
|
Lower Level |
洗衣房 |
5.07 m |
3.6 m |
5.07 m x 3.6 m |
|
Lower Level |
卧室 |
3.9 m |
2.87 m |
3.9 m x 2.87 m |
|
一楼 |
厨房 |
4.57 m |
2.87 m |
4.57 m x 2.87 m |
|
一楼 |
Eating Area |
3.2 m |
2.3 m |
3.2 m x 2.3 m |
|
一楼 |
家庭房 |
4.26 m |
4.26 m |
4.26 m x 4.26 m |
|
一楼 |
餐厅 |
3.2 m |
2.79 m |
3.2 m x 2.79 m |
|
一楼 |
客厅 |
3.75 m |
3.58 m |
3.75 m x 3.58 m |
https://www.realtor.ca/real-estate/28214231/1-grandlea-terrace-ottawa-7710-barrhaven-east











