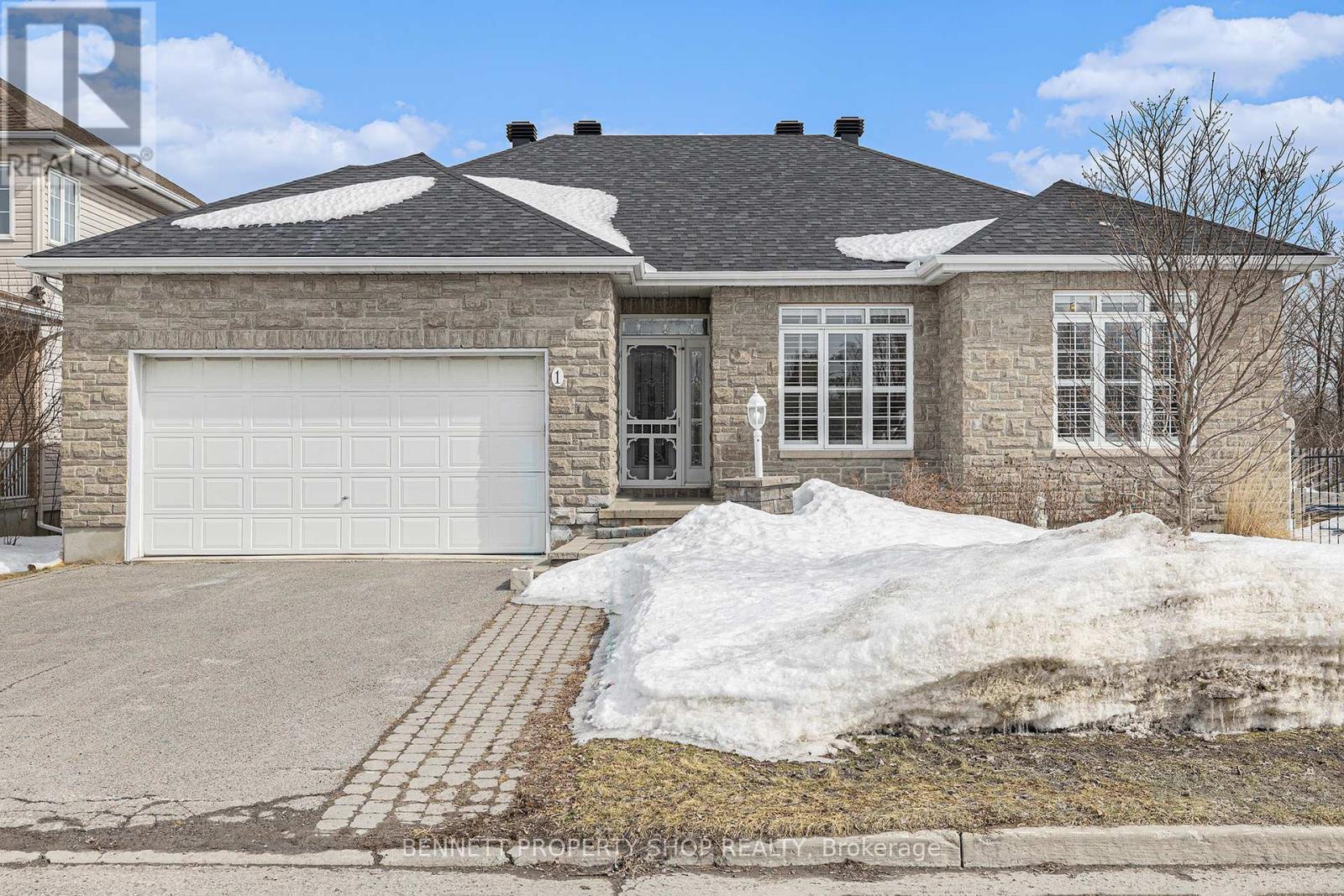2 卧室
3 浴室
平房
壁炉
中央空调
风热取暖
Landscaped
$949,000
Welcome to this custom-built Shellstar beautifully appointed 2-bed, 3-bath bungalow with stunning gardens & an accessibility feature. Spectacularly situated beside the scenic Trans Canada Trail walking trail this location cannot be beat. This home offers a peaceful retreat with breathtaking gardens that are meticulously landscaped to provide year round beauty & privacy! Step inside to find an open concept layout filled with natural light, gleaming hardwood floors & so much space: 9 foot ceilings with crown moldings, 6 foot transom/casement windows with California shutters, a huge Chef's kitchen with a walk-in pantry & modern appliances, a cozy gas fireplace & a convenient dining area that is perfect for entertaining. Both generous bedrooms offer comfort & tranquility & the primary suite offers a walk-in closet & a large ensuite. Rounding out this level is a private home office with a built in desk & your laundry room. A finished basement with high ceilings expand your living space & is currently another family area. Also ideal as another office space or for guest accommodations! Included in the lower level is cold storage & a large unfinished space that is perfect for a home gym, a craft area or a workshop. Adding to this home's appeal is a Bruno 3200 Series vertical platform lift in the garage ensuring easy accessibility for all. Outside no rear neighbors & beautifully designed gardens & patio create a serene outdoor oasis ideal for relaxing or hosting gathering. Maple trees, honey locust tree, lilac trees, apple trees, a perennial flower bed & raised vegetable gardens are perfect for your green thumb! Located steps from the Trans Canada Trail this property in perfect for nature lovers, cyclists & outdoor enthusiasts. Come enjoy peaceful surroundings with easy access to shopping, transit, dining, great schools & a kind & caring community. Welcome to your new & improved lifestyle. (id:44758)
房源概要
|
MLS® Number
|
X12023920 |
|
房源类型
|
民宅 |
|
社区名字
|
8202 - Stittsville (Central) |
|
附近的便利设施
|
公园, 公共交通, 学校 |
|
设备类型
|
热水器 - Gas |
|
特征
|
Wheelchair Access, Level, 无地毯 |
|
总车位
|
4 |
|
租赁设备类型
|
热水器 - Gas |
|
结构
|
Deck, Patio(s) |
详 情
|
浴室
|
3 |
|
地上卧房
|
2 |
|
总卧房
|
2 |
|
Age
|
16 To 30 Years |
|
公寓设施
|
Fireplace(s) |
|
赠送家电包括
|
Garage Door Opener Remote(s), Central Vacuum, Water Heater, 洗碗机, 烘干机, Garage Door Opener, 微波炉, 炉子, 洗衣机, 冰箱 |
|
建筑风格
|
平房 |
|
地下室进展
|
部分完成 |
|
地下室类型
|
全部完成 |
|
施工种类
|
独立屋 |
|
空调
|
中央空调 |
|
外墙
|
石, 乙烯基壁板 |
|
壁炉
|
有 |
|
Fireplace Total
|
2 |
|
地基类型
|
混凝土浇筑 |
|
客人卫生间(不包含洗浴)
|
1 |
|
供暖方式
|
天然气 |
|
供暖类型
|
压力热风 |
|
储存空间
|
1 |
|
类型
|
独立屋 |
|
设备间
|
市政供水 |
车 位
土地
|
英亩数
|
无 |
|
围栏类型
|
Fenced Yard |
|
土地便利设施
|
公园, 公共交通, 学校 |
|
Landscape Features
|
Landscaped |
|
污水道
|
Sanitary Sewer |
|
土地深度
|
146 Ft ,11 In |
|
土地宽度
|
51 Ft ,3 In |
|
不规则大小
|
51.27 X 146.99 Ft |
房 间
| 楼 层 |
类 型 |
长 度 |
宽 度 |
面 积 |
|
Lower Level |
娱乐,游戏房 |
8.04 m |
8.13 m |
8.04 m x 8.13 m |
|
Lower Level |
设备间 |
5.22 m |
3.29 m |
5.22 m x 3.29 m |
|
Lower Level |
其它 |
5.65 m |
7.7 m |
5.65 m x 7.7 m |
|
Lower Level |
其它 |
7.63 m |
5.95 m |
7.63 m x 5.95 m |
|
一楼 |
门厅 |
1.5 m |
4.5 m |
1.5 m x 4.5 m |
|
一楼 |
浴室 |
2.49 m |
1.89 m |
2.49 m x 1.89 m |
|
一楼 |
第二卧房 |
3.1 m |
3.97 m |
3.1 m x 3.97 m |
|
一楼 |
Office |
3.16 m |
2.66 m |
3.16 m x 2.66 m |
|
一楼 |
客厅 |
4.18 m |
6.14 m |
4.18 m x 6.14 m |
|
一楼 |
餐厅 |
3.03 m |
4.86 m |
3.03 m x 4.86 m |
|
一楼 |
厨房 |
2.64 m |
3.83 m |
2.64 m x 3.83 m |
|
一楼 |
洗衣房 |
2.25 m |
2.75 m |
2.25 m x 2.75 m |
|
一楼 |
Pantry |
2.14 m |
1.12 m |
2.14 m x 1.12 m |
|
一楼 |
主卧 |
3.44 m |
4.82 m |
3.44 m x 4.82 m |
|
一楼 |
浴室 |
2.34 m |
2.45 m |
2.34 m x 2.45 m |
https://www.realtor.ca/real-estate/28034592/1-granite-ridge-drive-ottawa-8202-stittsville-central































