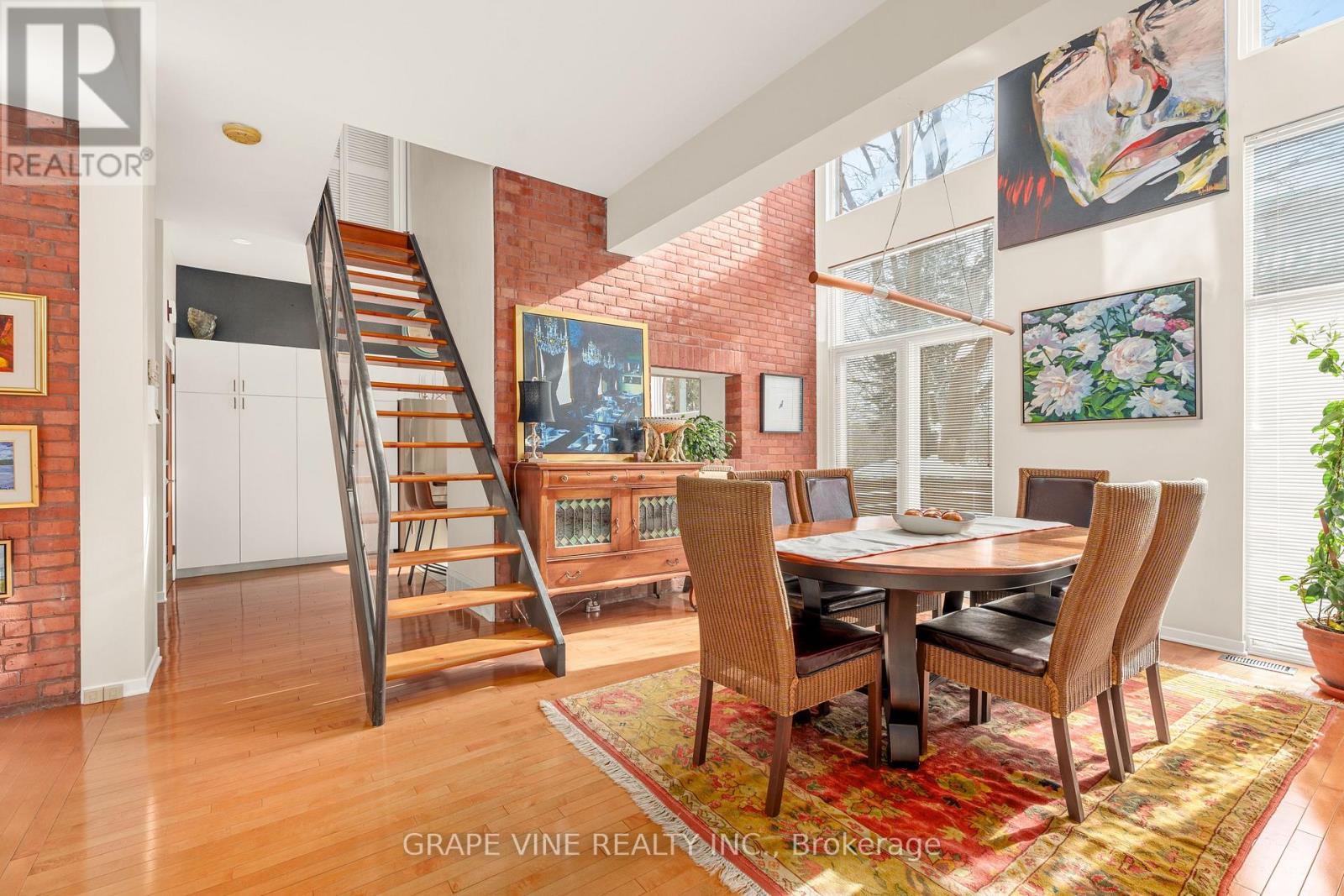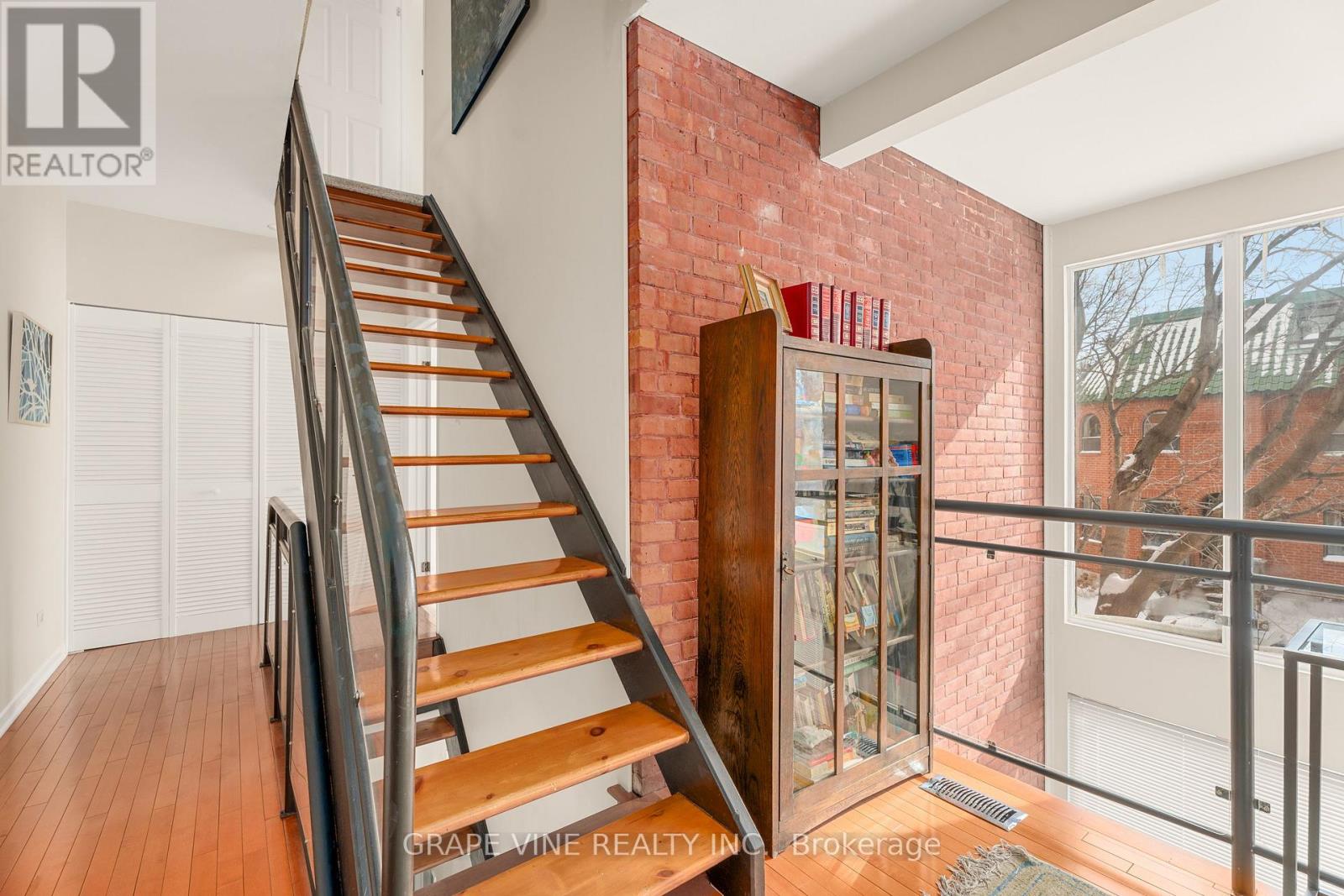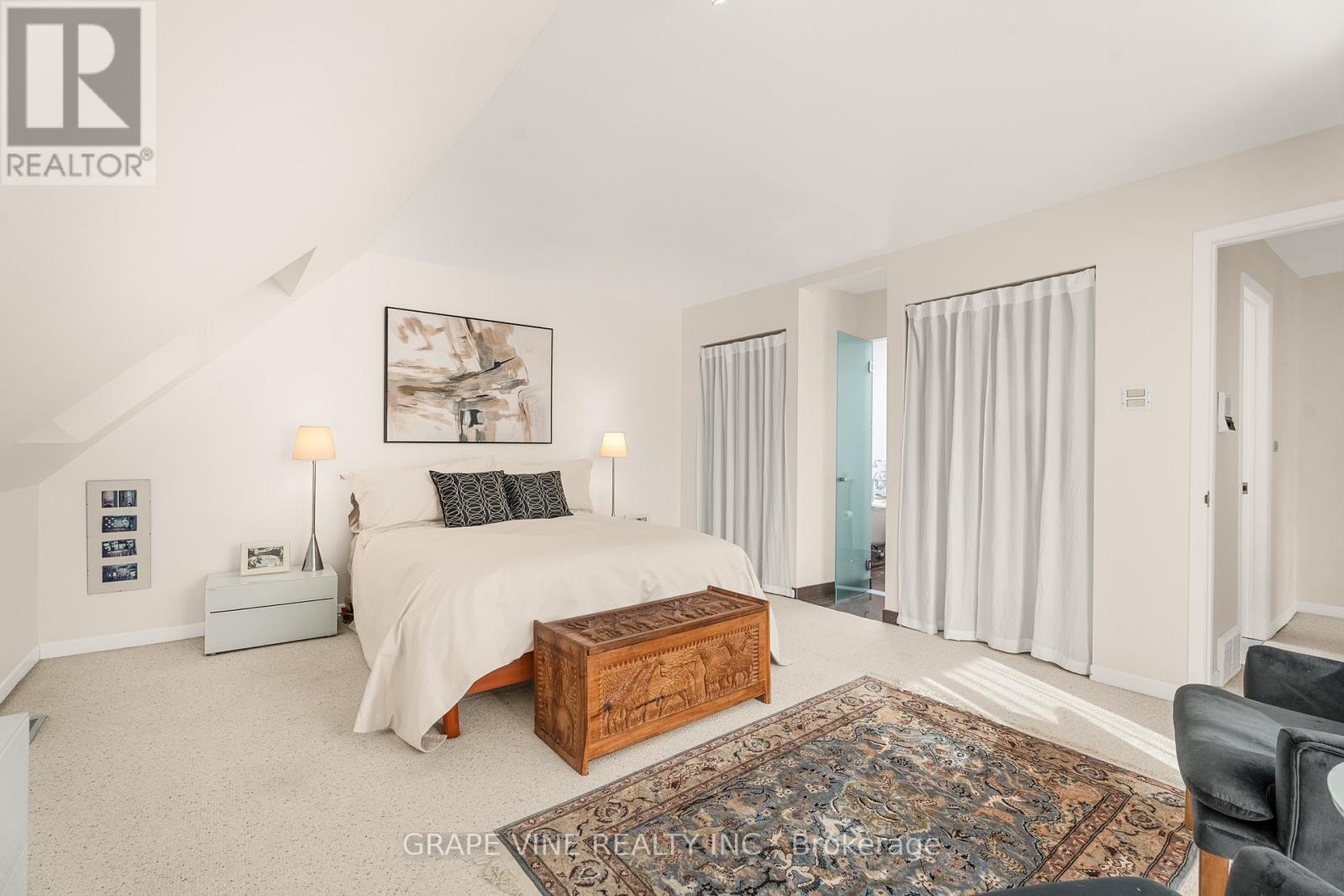3 卧室
3 浴室
壁炉
中央空调
风热取暖
Landscaped
$1,399,000
Prime location, modern style and unique custom high end finishes. This Architectural Gem designed by Barry Hobin (1979) combines the best of two worlds, turn of the century warmth with modern design. Exposed brick walls, custom floor to ceiling marble gas fireplace, second floor mezzanine overlooking the dining room with two stories of oversized windows, open staircase(s) with metal banister and clear plexi-inserts, potential of 2 home offices, two bedrooms with sitting areas and large expansive walls to display art. This spacious 3 bedroom/3 bath meticulously maintained semi-detached home is ideal for todays busy couple or family. Located steps from the Rideau Canal, Bank and Elgin Street restaurants, shops, groceries, LCBO and great schools. The third floor primary bedroom is a relaxing private sanctuary that boasts a sitting area, updated ensuite with modern claw foot tub, marble herringbone backsplash, custom marble vanity, his and hers closet and enjoy your morning coffee on the balcony with a view of the Rideau Canal. Features include 3 updated custom bathrooms, granite counters, marble backsplash, 2 balconies and main floor laundry. Unfinished basement used for storage. No water infiltration during currents owner's occupancy. Exterior boasts 2 convenient parking spaces in lane, a garage (steep access, currently used for storage), flat membrane roof with B.C. cedar shakes accents. Lovely landscaped side yard with flagstone patio, perennial garden and maintenance-free PVC fence (2024). Check out other renovations and upgrades within the attached list. Fantastic opportunity to live in the Glebe adjacent to Canal. 48 hour irrevocable on all offers. (id:44758)
房源概要
|
MLS® Number
|
X11981662 |
|
房源类型
|
民宅 |
|
社区名字
|
4402 - Glebe |
|
附近的便利设施
|
学校, 公共交通 |
|
设备类型
|
热水器 |
|
特征
|
Sloping |
|
总车位
|
2 |
|
租赁设备类型
|
热水器 |
详 情
|
浴室
|
3 |
|
地上卧房
|
3 |
|
总卧房
|
3 |
|
赠送家电包括
|
洗碗机, 烘干机, 冰箱, 炉子, 洗衣机 |
|
地下室进展
|
已完成 |
|
地下室类型
|
N/a (unfinished) |
|
施工种类
|
Semi-detached |
|
空调
|
中央空调 |
|
外墙
|
砖, 木头 |
|
壁炉
|
有 |
|
Fireplace Total
|
1 |
|
地基类型
|
混凝土浇筑, 石 |
|
客人卫生间(不包含洗浴)
|
1 |
|
供暖方式
|
天然气 |
|
供暖类型
|
压力热风 |
|
储存空间
|
3 |
|
类型
|
独立屋 |
|
设备间
|
市政供水 |
车 位
土地
|
英亩数
|
无 |
|
土地便利设施
|
学校, 公共交通 |
|
Landscape Features
|
Landscaped |
|
污水道
|
Sanitary Sewer |
|
土地深度
|
46 Ft ,9 In |
|
土地宽度
|
56 Ft |
|
不规则大小
|
56 X 46.75 Ft |
|
规划描述
|
R3p[1474], R3p[1460], Unassigned |
房 间
| 楼 层 |
类 型 |
长 度 |
宽 度 |
面 积 |
|
二楼 |
浴室 |
2.9 m |
1.34 m |
2.9 m x 1.34 m |
|
二楼 |
Loft |
5.52 m |
2.47 m |
5.52 m x 2.47 m |
|
二楼 |
第二卧房 |
5.79 m |
3.39 m |
5.79 m x 3.39 m |
|
二楼 |
第二卧房 |
3.08 m |
2.95 m |
3.08 m x 2.95 m |
|
三楼 |
主卧 |
5.64 m |
4.18 m |
5.64 m x 4.18 m |
|
一楼 |
客厅 |
5.22 m |
3.66 m |
5.22 m x 3.66 m |
|
一楼 |
餐厅 |
4.85 m |
3.66 m |
4.85 m x 3.66 m |
|
一楼 |
厨房 |
4.91 m |
2.74 m |
4.91 m x 2.74 m |
|
一楼 |
Office |
3.54 m |
3.05 m |
3.54 m x 3.05 m |
设备间
https://www.realtor.ca/real-estate/27937197/1-patterson-avenue-ottawa-4402-glebe












































