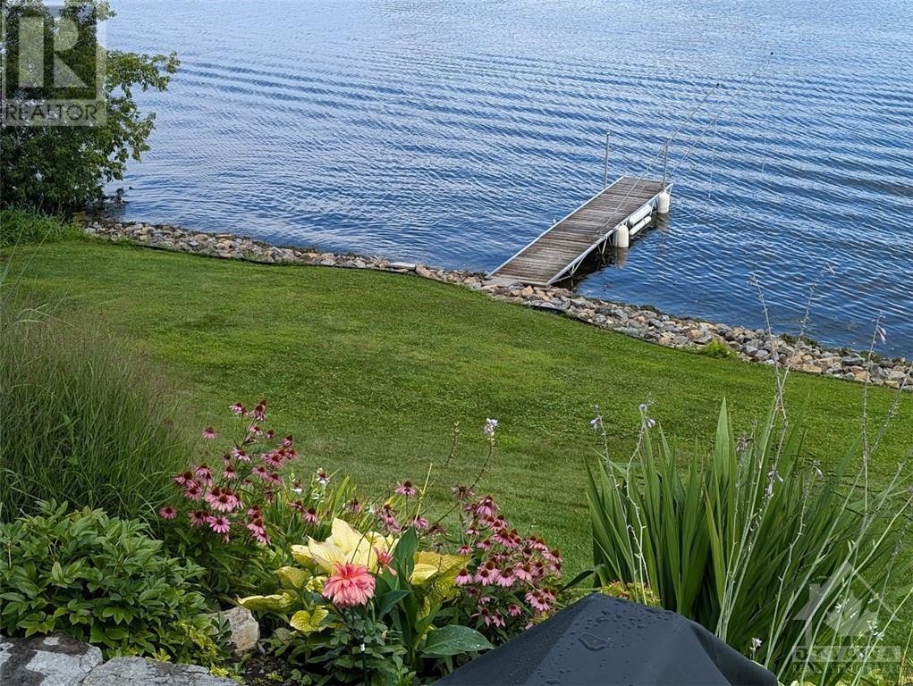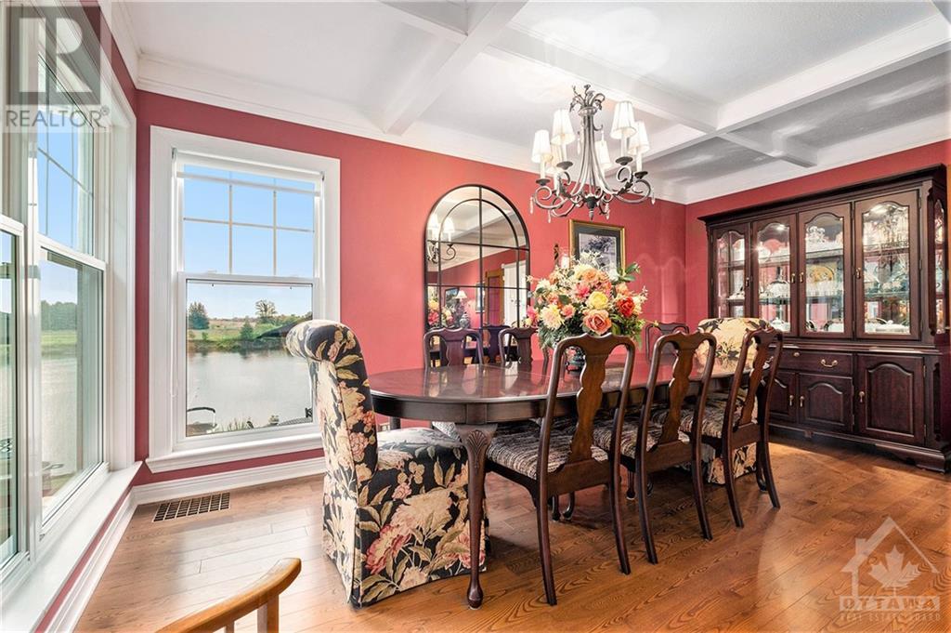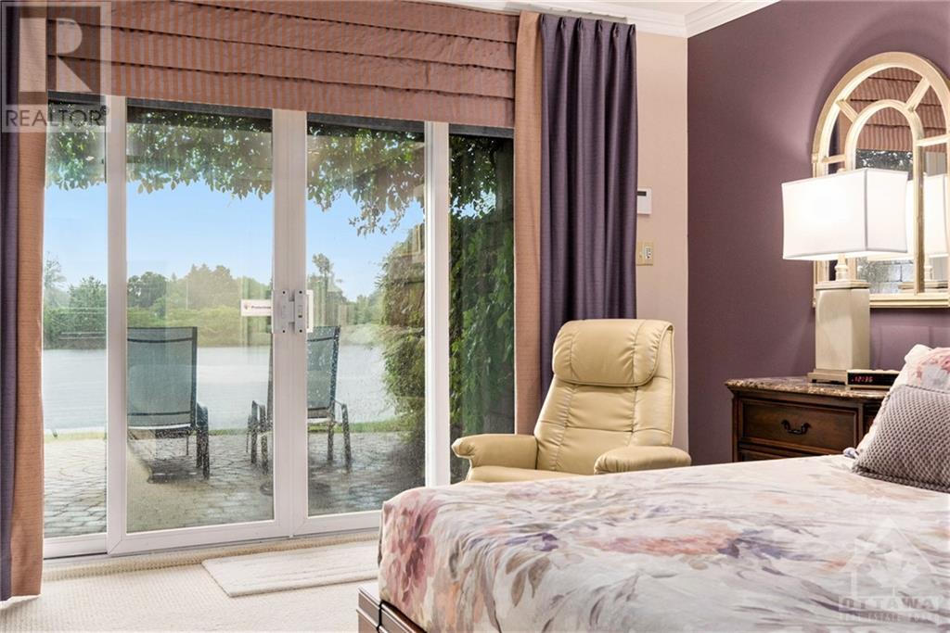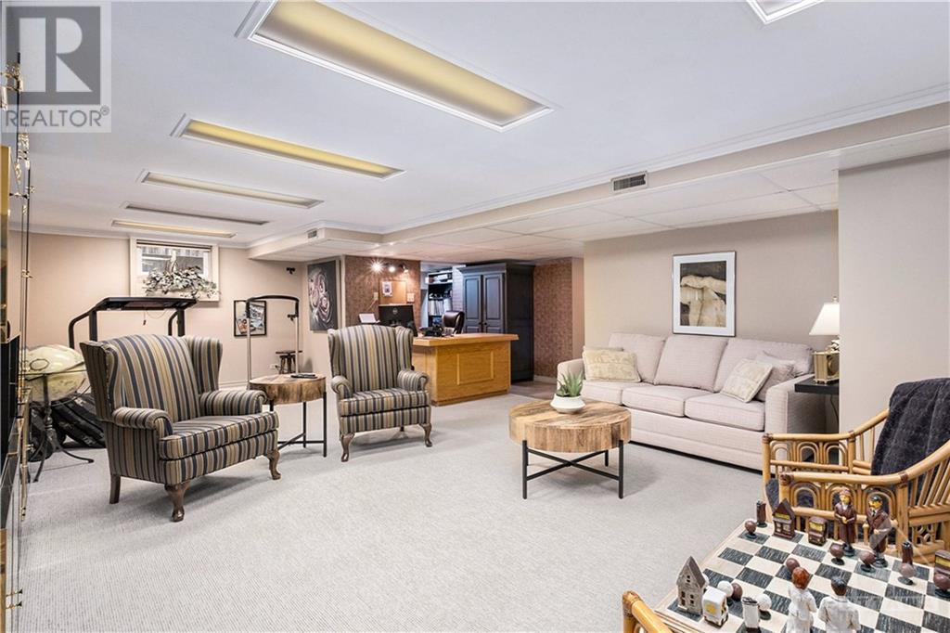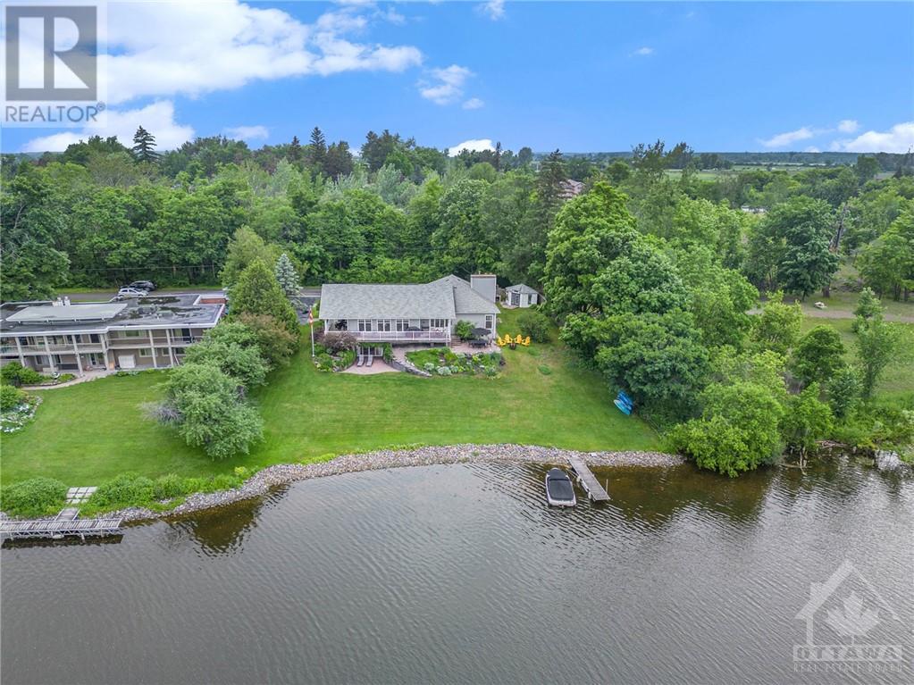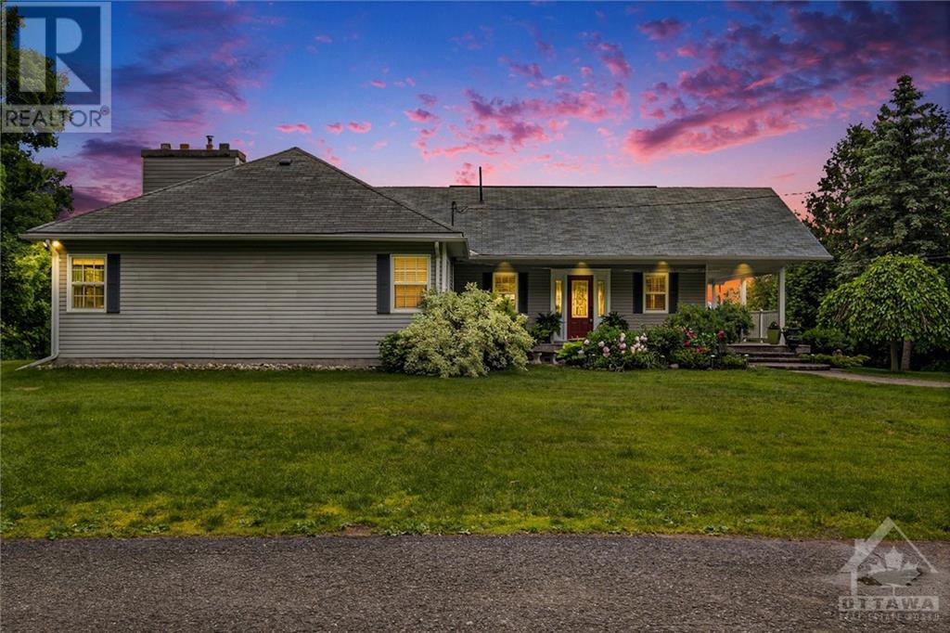3 卧室
3 浴室
平房
壁炉
中央空调
风热取暖
面积
Landscaped
$1,699,999
Waterfront in the city! Privacy awaits you on the Rideau River just minutes from all city amenities. This 3 bed/3 bath bungalow is located at the end of Rideau Glen Dr and occupies 126 stunning feet of shoreline. The spacious wrap-around deck provides panoramic views of the river as well as manicured lawn and perennial gardens and your own private dock. Living room, kitchen and eating area are open-plan with easy access out to the deck. High quality, custom quartz counters, cabinets, wood floors and décor finishes including the ceilings in the formal dining room and stone fireplace in family room. The enormous primary suite is tucked away with its own walk-out onto private patio and lawn as well as having walk-in closet and luxurious ensuite bathroom with heated floors. The 2 other bedrooms and full bathroom can be locked off with a separate entrance and be rented on Airbnb. All of this is just minutes from schools, shopping, the airport and an exclusive golf course! (id:44758)
房源概要
|
MLS® Number
|
1413513 |
|
房源类型
|
民宅 |
|
临近地区
|
Ashdale/Rideau Glen |
|
附近的便利设施
|
近高尔夫球场, Recreation Nearby, 购物 |
|
特征
|
Acreage |
|
总车位
|
6 |
|
Road Type
|
No Thru Road |
|
存储类型
|
Storage 棚 |
|
结构
|
Patio(s), Porch |
|
View Type
|
River View |
详 情
|
浴室
|
3 |
|
地上卧房
|
2 |
|
地下卧室
|
1 |
|
总卧房
|
3 |
|
赠送家电包括
|
冰箱, 洗碗机, 烘干机, 炉子, 洗衣机 |
|
建筑风格
|
平房 |
|
地下室进展
|
已装修 |
|
地下室类型
|
全完工 |
|
施工日期
|
1950 |
|
施工种类
|
独立屋 |
|
空调
|
中央空调 |
|
外墙
|
乙烯基塑料 |
|
壁炉
|
有 |
|
Fireplace Total
|
1 |
|
Flooring Type
|
Hardwood, Tile |
|
地基类型
|
混凝土浇筑 |
|
客人卫生间(不包含洗浴)
|
1 |
|
供暖方式
|
天然气 |
|
供暖类型
|
压力热风 |
|
储存空间
|
1 |
|
类型
|
独立屋 |
|
设备间
|
Drilled Well |
车 位
土地
|
英亩数
|
有 |
|
土地便利设施
|
近高尔夫球场, Recreation Nearby, 购物 |
|
Landscape Features
|
Landscaped |
|
污水道
|
Septic System |
|
土地深度
|
142 Ft ,4 In |
|
土地宽度
|
126 Ft ,7 In |
|
不规则大小
|
0.42 |
|
Size Total
|
0.42 Ac |
|
规划描述
|
住宅 |
房 间
| 楼 层 |
类 型 |
长 度 |
宽 度 |
面 积 |
|
Lower Level |
Storage |
|
|
11'9" x 18'10" |
|
Lower Level |
洗衣房 |
|
|
13'0" x 13'4" |
|
Lower Level |
娱乐室 |
|
|
30'10" x 26'0" |
|
Lower Level |
主卧 |
|
|
25'11" x 18'2" |
|
Lower Level |
其它 |
|
|
10'10" x 6'1" |
|
Lower Level |
其它 |
|
|
12'3" x 4'1" |
|
Lower Level |
四件套主卧浴室 |
|
|
13'5" x 8'2" |
|
一楼 |
Porch |
|
|
31'0" x 28'5" |
|
一楼 |
门厅 |
|
|
6'2" x 5'1" |
|
一楼 |
Partial Bathroom |
|
|
5'3" x 5'2" |
|
一楼 |
客厅 |
|
|
26'3" x 17'5" |
|
一楼 |
Eating Area |
|
|
9'0" x 8'0" |
|
一楼 |
厨房 |
|
|
12'6" x 22'5" |
|
一楼 |
客厅/饭厅 |
|
|
16'10" x 19'6" |
|
一楼 |
卧室 |
|
|
15'8" x 11'8" |
|
一楼 |
卧室 |
|
|
13'4" x 11'8" |
|
一楼 |
完整的浴室 |
|
|
9'7" x 5'11" |
https://www.realtor.ca/real-estate/27461252/1-rideau-glen-drive-ottawa-ashdalerideau-glen








