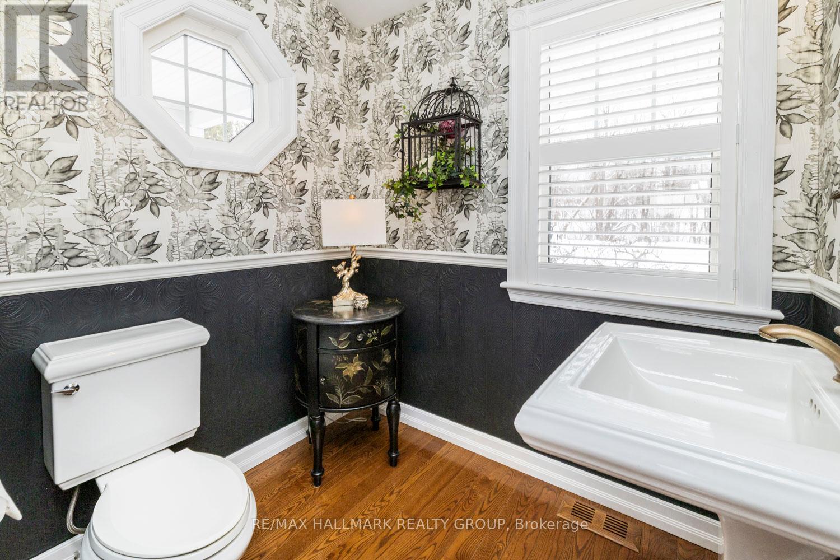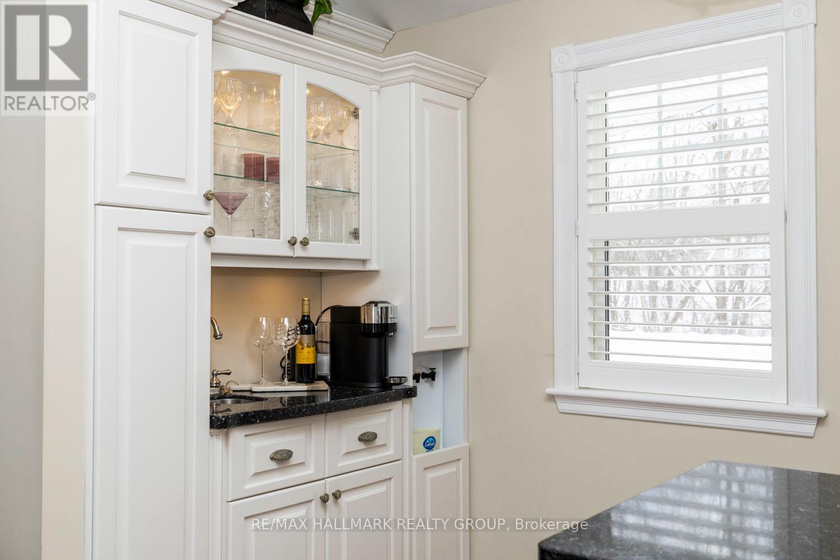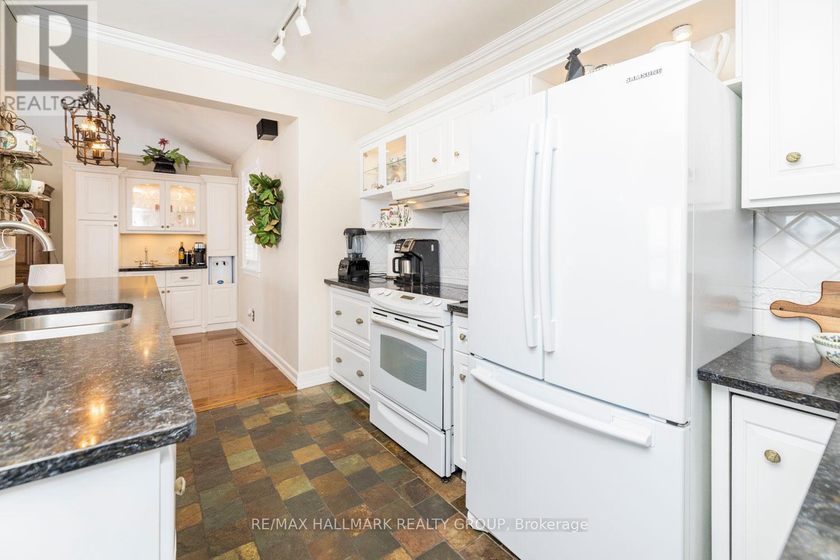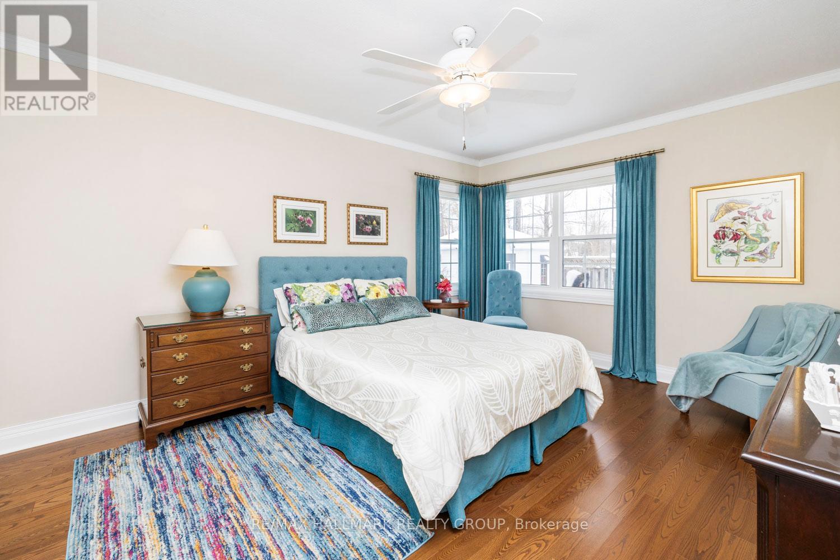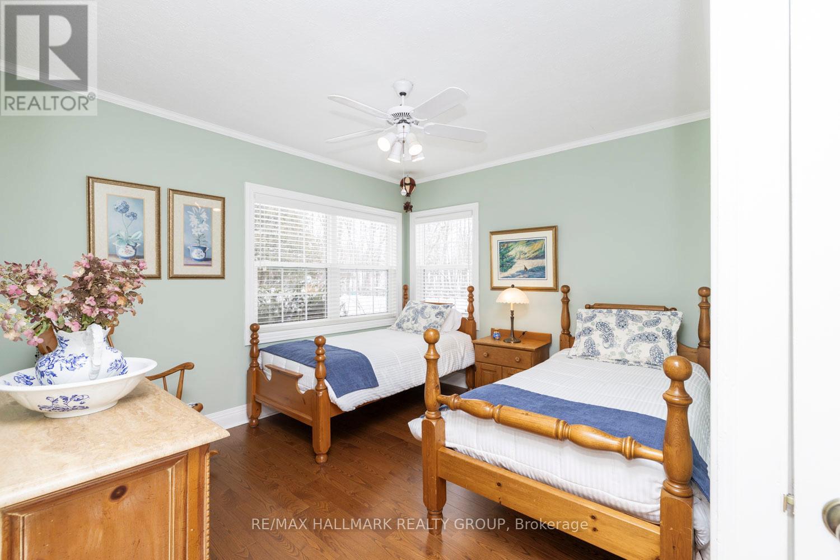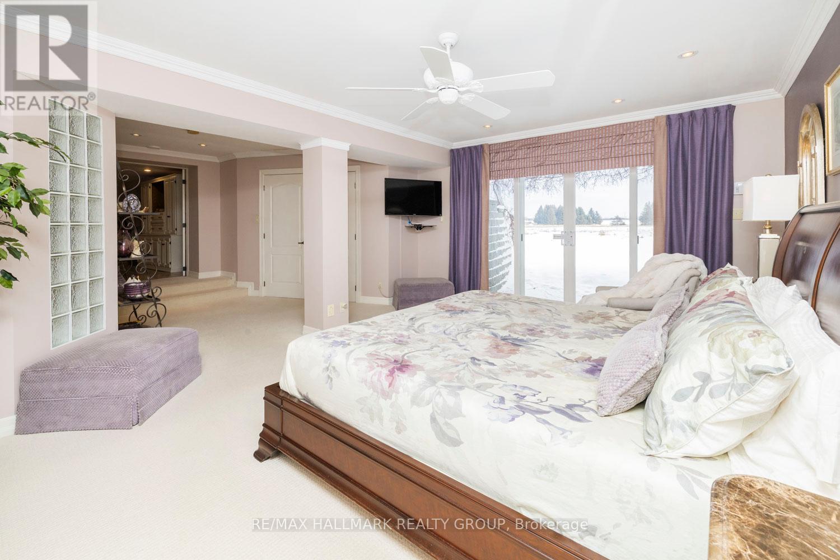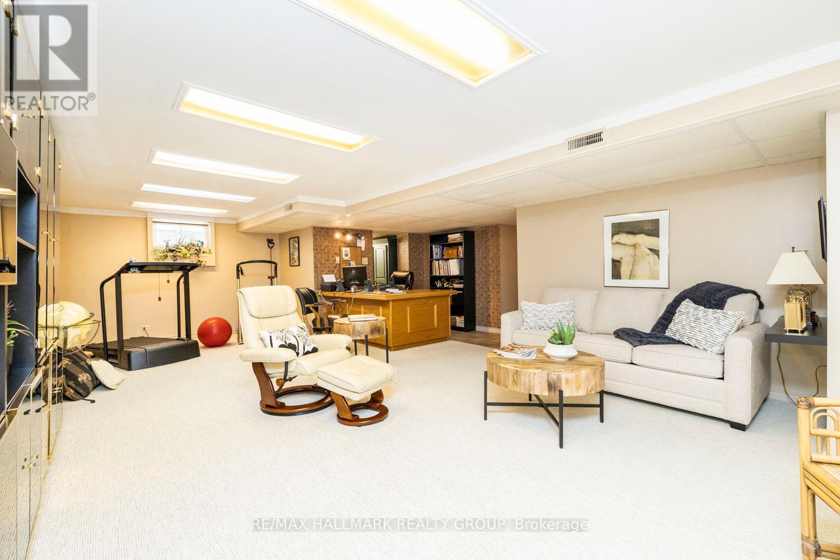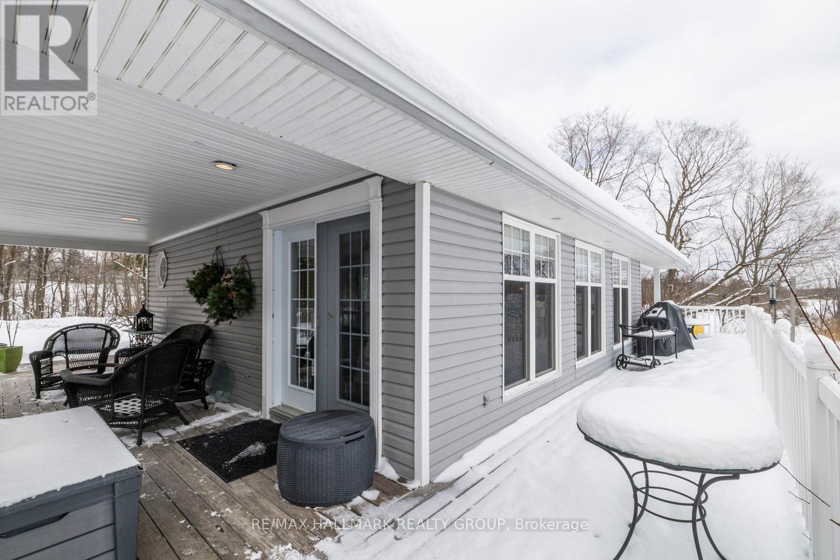3 卧室
3 浴室
平房
壁炉
中央空调
风热取暖
湖景区
$1,699,000
Escape to your private retreat on the Rideau River, where tranquility meets convenience. This stunning 3-bedroom, 3-bathroom bungalow sits at the end of Rideau Glen Drive, boasting 126 feet of picturesque shoreline. Enjoy breathtaking views from the expansive wrap-around deck, overlooking lush gardens, a manicured lawn, and your own private dock. Inside, the open-concept living room, kitchen, and dining area flow seamlessly to the deck, perfect for entertaining. High-end finishes shine throughout, from custom quartz countertops and rich wood floors to the elegant coffered ceilings in the formal dining room and a striking stone fireplace in the family room. The luxurious primary suite is a true sanctuary, featuring a private patio, a spacious walk-in closet, and a spa-like ensuite with heated floors. Two additional bedrooms and a full bathroom can be separately accessed, making them ideal for an Airbnb rental or guest suite. Located just minutes from top schools, shopping, the airport, and an exclusive golf course, this rare waterfront gem offers the best of both worlds peaceful riverfront living with all the perks of city life. (id:44758)
房源概要
|
MLS® Number
|
X11965850 |
|
房源类型
|
民宅 |
|
社区名字
|
7403 - Rideau Heights/Ashdale/Rideau Glen |
|
特征
|
Lane |
|
总车位
|
6 |
|
湖景类型
|
湖景房 |
详 情
|
浴室
|
3 |
|
地上卧房
|
2 |
|
地下卧室
|
1 |
|
总卧房
|
3 |
|
公寓设施
|
Fireplace(s) |
|
赠送家电包括
|
洗碗机, 烘干机, 炉子, 洗衣机, 冰箱 |
|
建筑风格
|
平房 |
|
地下室进展
|
已装修 |
|
地下室功能
|
Walk Out |
|
地下室类型
|
N/a (finished) |
|
施工种类
|
独立屋 |
|
空调
|
中央空调 |
|
外墙
|
乙烯基壁板 |
|
壁炉
|
有 |
|
Fireplace Total
|
1 |
|
地基类型
|
混凝土 |
|
客人卫生间(不包含洗浴)
|
1 |
|
供暖方式
|
天然气 |
|
供暖类型
|
压力热风 |
|
储存空间
|
1 |
|
类型
|
独立屋 |
|
设备间
|
Drilled Well |
土地
|
入口类型
|
Year-round Access, Private Docking |
|
英亩数
|
无 |
|
污水道
|
Septic System |
|
土地深度
|
140 Ft |
|
土地宽度
|
126 Ft |
|
不规则大小
|
126 X 140 Ft |
|
规划描述
|
R1e |
房 间
| 楼 层 |
类 型 |
长 度 |
宽 度 |
面 积 |
|
地下室 |
主卧 |
7.89 m |
5.53 m |
7.89 m x 5.53 m |
|
地下室 |
浴室 |
4.08 m |
2.48 m |
4.08 m x 2.48 m |
|
地下室 |
娱乐,游戏房 |
9.39 m |
7.92 m |
9.39 m x 7.92 m |
|
一楼 |
门厅 |
1.87 m |
1.54 m |
1.87 m x 1.54 m |
|
一楼 |
浴室 |
1.6 m |
1.57 m |
1.6 m x 1.57 m |
|
一楼 |
客厅 |
8 m |
5.3 m |
8 m x 5.3 m |
|
一楼 |
餐厅 |
2.74 m |
2.43 m |
2.74 m x 2.43 m |
|
一楼 |
厨房 |
3.81 m |
6.83 m |
3.81 m x 6.83 m |
|
一楼 |
家庭房 |
5.13 m |
5.94 m |
5.13 m x 5.94 m |
|
一楼 |
第二卧房 |
4.77 m |
3.55 m |
4.77 m x 3.55 m |
|
一楼 |
第三卧房 |
4.06 m |
3.55 m |
4.06 m x 3.55 m |
|
一楼 |
浴室 |
2.92 m |
1.8 m |
2.92 m x 1.8 m |
https://www.realtor.ca/real-estate/27898923/1-rideau-glen-drive-ottawa-7403-rideau-heightsashdalerideau-glen





