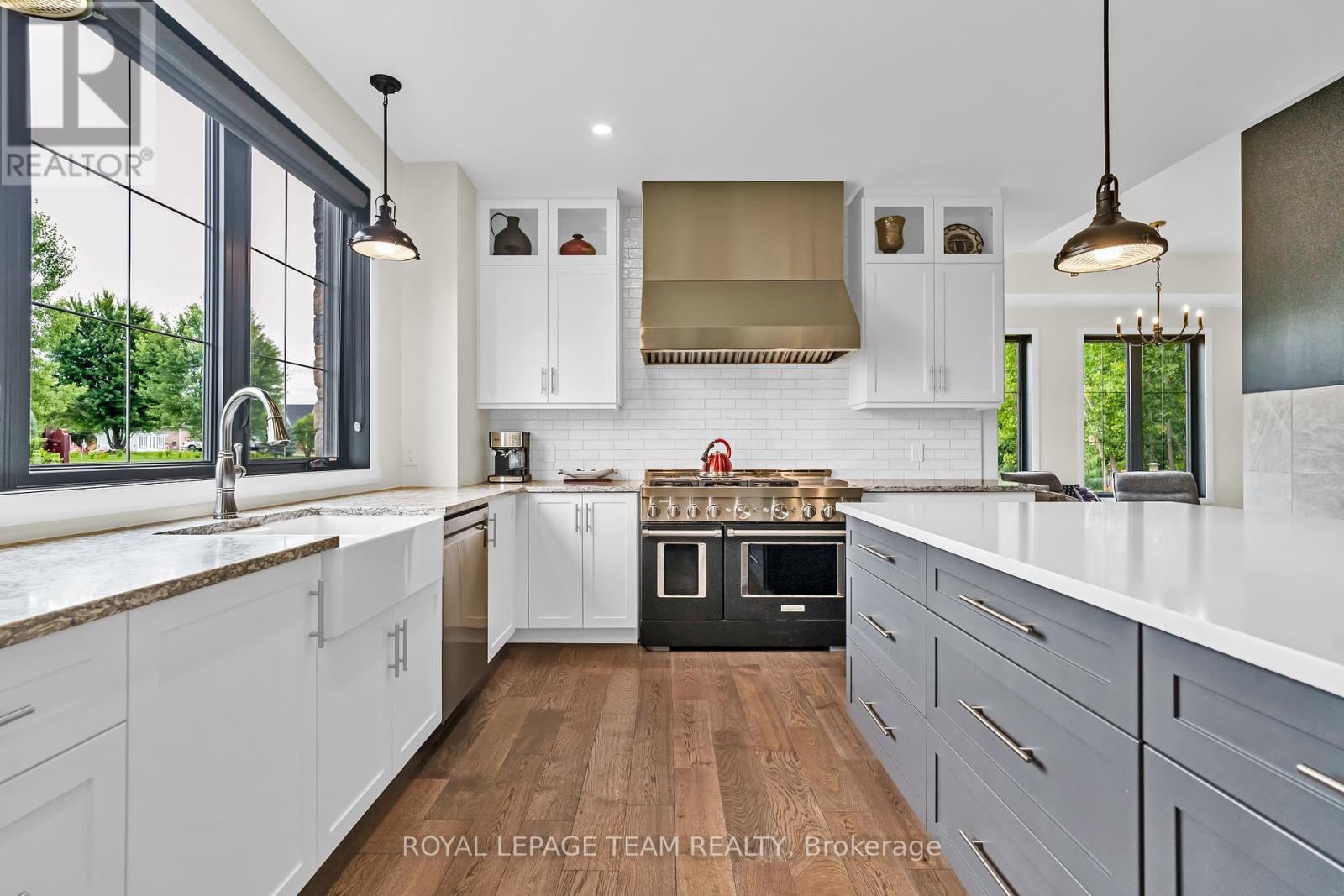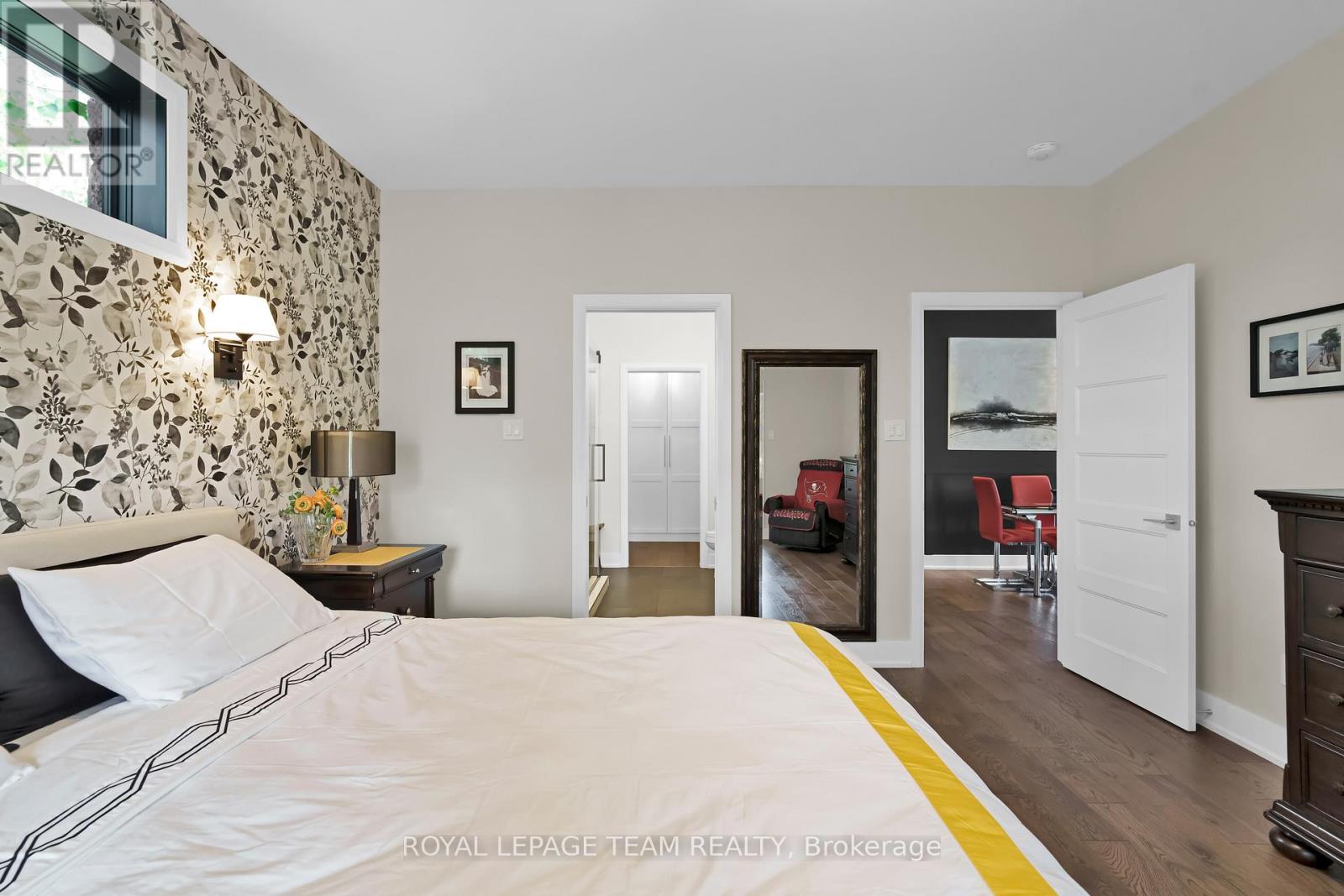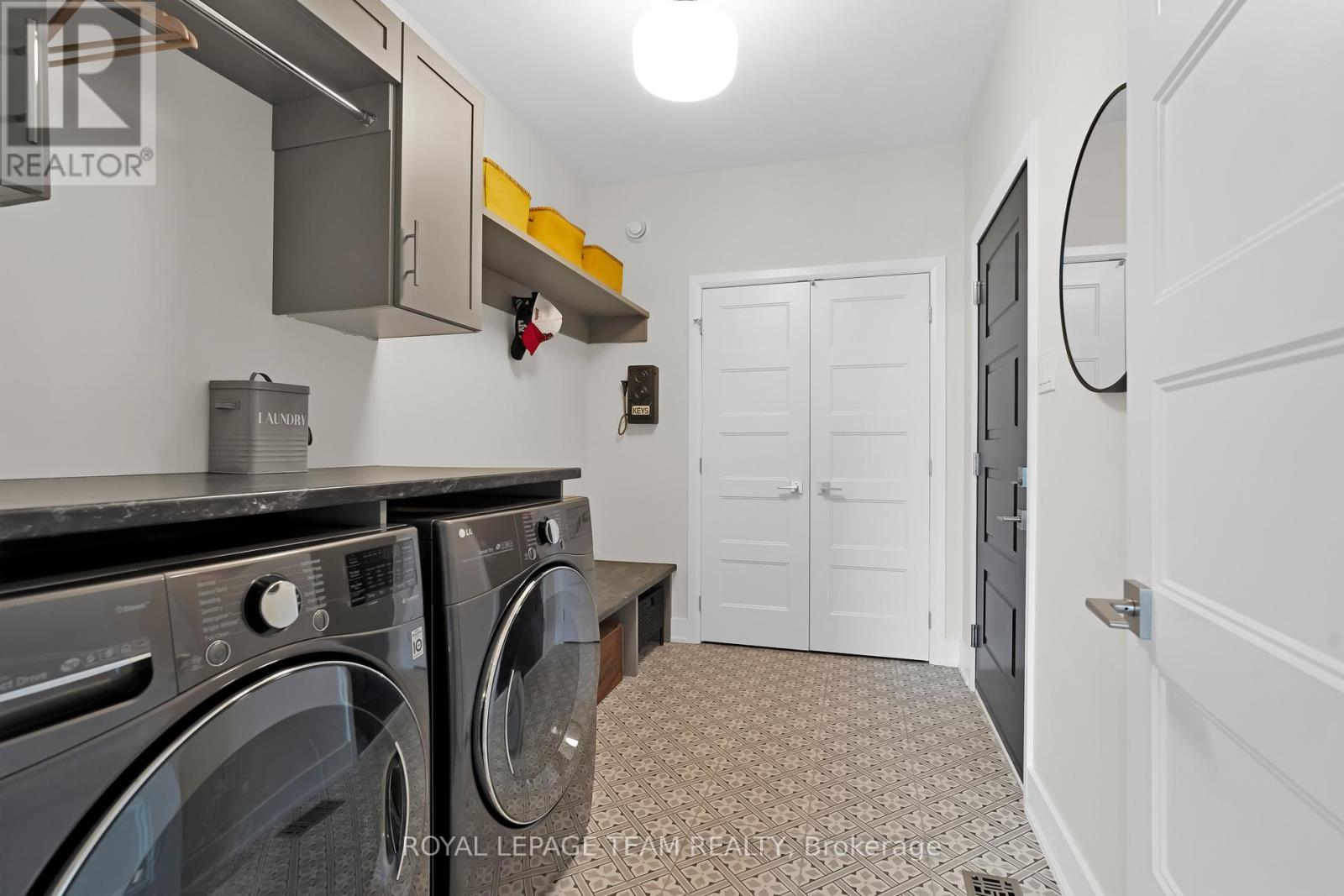2 卧室
2 浴室
1500 - 2000 sqft
平房
壁炉
中央空调, 换气器
风热取暖
$999,000
Welcome to this one of a kind modern executive style bungalow with two car garage. This amazing home located in the prestigious Arrowhead Estates boasts several upgrades and quality finishings throughout. Timber wood beam entry adds to the style of this home. Spacious open concept layout with trayed ceilings. Gourmet kitchen features tiled backsplash, quartz counters, breakfast island, pantry. Also includes professional grade appliances: a gas range, hood fan and fridge/freezer. Livingroom with 2 sided gas fireplace also warms the cozy sunroom. Primary bedroom features 4pc ensuite leading to a walk in closet. Covered back deck off the primary & sunroom. Second bedroom and 4pc guest bathroom with tub/shower combo. Main floor laundry/mudroom. Unfinished basement with BR rough in could be designed to your taste. Other features include tinted windows with modern black trim, 14kw Generac, fire pit. Just a few minutes walk to the St. Lawrence River. You won't want to miss this one! (id:44758)
房源概要
|
MLS® Number
|
X11981210 |
|
房源类型
|
民宅 |
|
社区名字
|
714 - Long Sault |
|
总车位
|
6 |
详 情
|
浴室
|
2 |
|
地上卧房
|
2 |
|
总卧房
|
2 |
|
赠送家电包括
|
Garage Door Opener Remote(s), Blinds, 洗碗机, 烘干机, Freezer, Garage Door Opener, Hood 电扇, Water Heater, 洗衣机, Wine Fridge, 冰箱 |
|
建筑风格
|
平房 |
|
地下室进展
|
已完成 |
|
地下室类型
|
Full (unfinished) |
|
施工种类
|
独立屋 |
|
空调
|
Central Air Conditioning, 换气机 |
|
外墙
|
石 |
|
壁炉
|
有 |
|
Fireplace Total
|
1 |
|
地基类型
|
混凝土 |
|
供暖方式
|
天然气 |
|
供暖类型
|
压力热风 |
|
储存空间
|
1 |
|
内部尺寸
|
1500 - 2000 Sqft |
|
类型
|
独立屋 |
|
设备间
|
市政供水 |
车 位
土地
|
英亩数
|
无 |
|
污水道
|
Sanitary Sewer |
|
土地深度
|
115 Ft ,4 In |
|
土地宽度
|
201 Ft ,9 In |
|
不规则大小
|
201.8 X 115.4 Ft ; Yes |
房 间
| 楼 层 |
类 型 |
长 度 |
宽 度 |
面 积 |
|
一楼 |
门厅 |
2.89 m |
3.6 m |
2.89 m x 3.6 m |
|
一楼 |
洗衣房 |
|
|
Measurements not available |
|
一楼 |
客厅 |
4.85 m |
4.64 m |
4.85 m x 4.64 m |
|
一楼 |
餐厅 |
2.81 m |
4.11 m |
2.81 m x 4.11 m |
|
一楼 |
厨房 |
6.4 m |
3.65 m |
6.4 m x 3.65 m |
|
一楼 |
Pantry |
|
|
Measurements not available |
|
一楼 |
主卧 |
4.85 m |
4.11 m |
4.85 m x 4.11 m |
|
一楼 |
浴室 |
|
|
Measurements not available |
|
一楼 |
第二卧房 |
3.85 m |
3.83 m |
3.85 m x 3.83 m |
|
一楼 |
浴室 |
|
|
Measurements not available |
|
一楼 |
Sunroom |
4.57 m |
3.04 m |
4.57 m x 3.04 m |
设备间
https://www.realtor.ca/real-estate/27936006/1-stratford-boulevard-south-stormont-714-long-sault


































