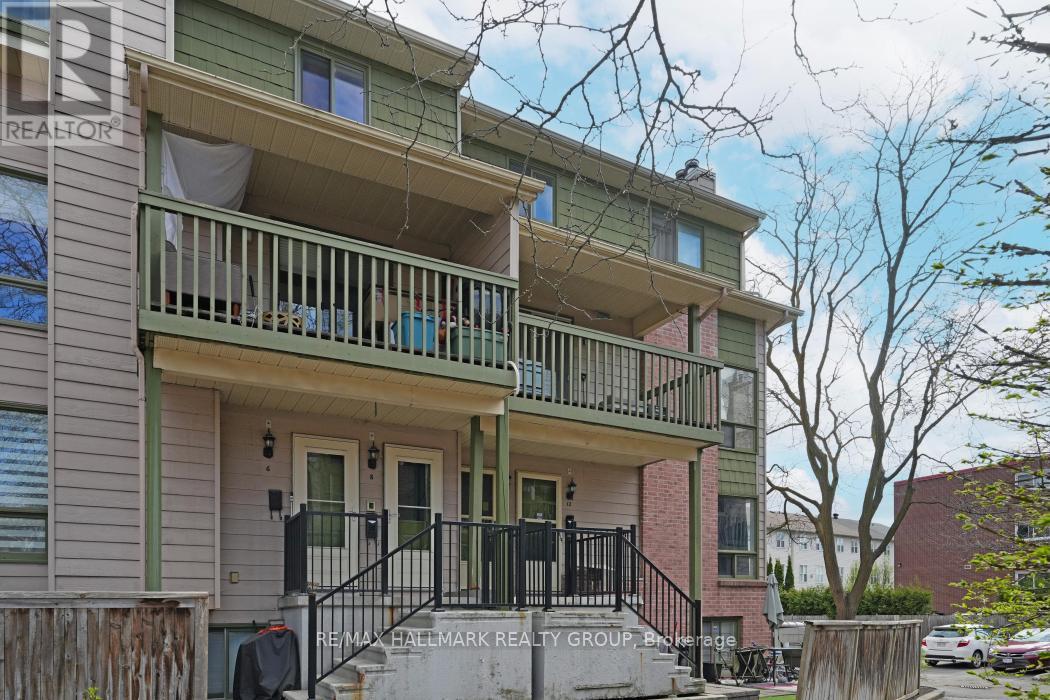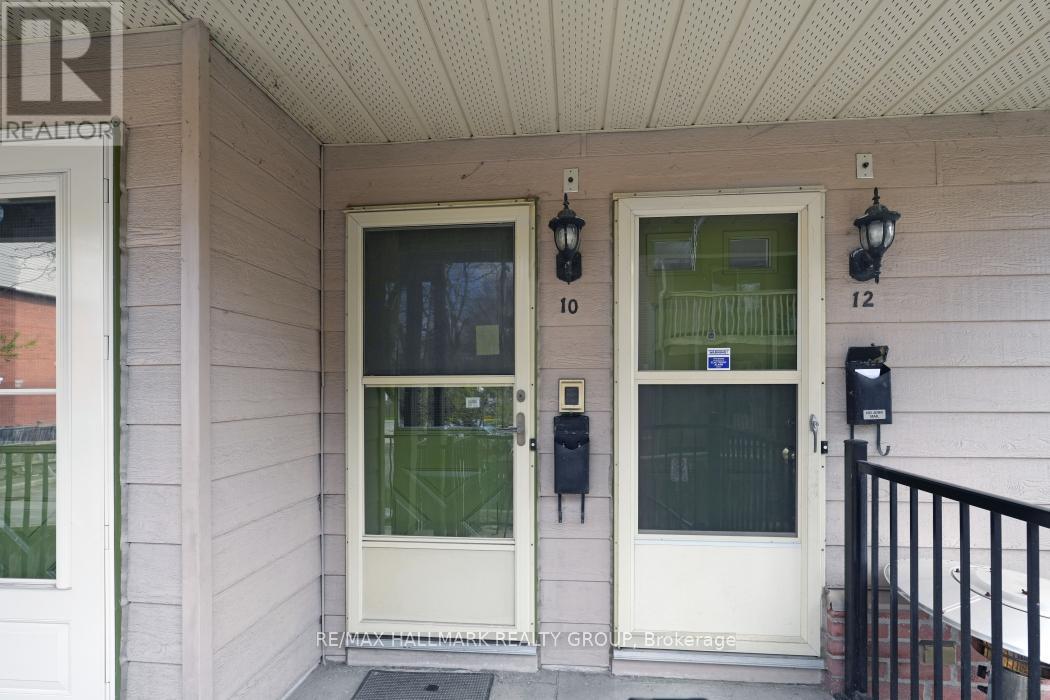10 - 268 Presland Road Ottawa, Ontario K1K 2B8

$335,000管理费,Water, Common Area Maintenance, Parking
$483.50 每月
管理费,Water, Common Area Maintenance, Parking
$483.50 每月Incredible Value and Endless Potential! Welcome to this spacious two-story stacked townhouse offering a fantastic opportunity for homeowners and investors alike. Featuring two well-sized bedrooms, a cozy wood-burning fireplace, and a private balcony, this home combines charm and functionality in a well-laid-out floor plan thats ready for your personal touch. While the property could benefit from some updates and cosmetic improvements, it offers a solid foundation and an ideal canvas to create something truly special. Whether you're dreaming of a stylish urban retreat or seeking a smart investment with excellent upside, this home delivers on location, layout, and long-term potential. The main living area features an inviting open-concept flow, perfect for relaxing by the fire or entertaining guests and the balcony adds a welcome outdoor extension that is ideal for plants, a café set, or simply enjoying fresh air. The upper level houses two bright bedrooms with ample closet space, a full bath, and convenient in-unit laundry. Tucked into a well-situated community close to shopping, dining, public transit, parks, and major routes, this townhouse offers both comfort and convenience at an accessible price point. With a little vision and effort, this property could shine once again - unlocking value and rewarding the right buyer with equity and pride of ownership. A rare chance to invest in a well-proportioned, well-located home that's brimming with potential. (id:44758)
房源概要
| MLS® Number | X12161394 |
| 房源类型 | 民宅 |
| 社区名字 | 3502 - Overbrook/Castle Heights |
| 社区特征 | Pet Restrictions |
| 特征 | 阳台, In Suite Laundry |
| 总车位 | 1 |
| 结构 | Deck |
详 情
| 浴室 | 2 |
| 地上卧房 | 2 |
| 总卧房 | 2 |
| 公寓设施 | Fireplace(s) |
| 赠送家电包括 | 洗碗机, 烘干机, Hood 电扇, 炉子, 洗衣机, 冰箱 |
| 外墙 | 乙烯基壁板 |
| 壁炉 | 有 |
| Fireplace Total | 1 |
| 客人卫生间(不包含洗浴) | 1 |
| 供暖方式 | 电 |
| 供暖类型 | Baseboard Heaters |
| 内部尺寸 | 900 - 999 Sqft |
| 类型 | 联排别墅 |
车 位
| 没有车库 |
土地
| 英亩数 | 无 |
房 间
| 楼 层 | 类 型 | 长 度 | 宽 度 | 面 积 |
|---|---|---|---|---|
| 一楼 | 餐厅 | 2.52 m | 2.08 m | 2.52 m x 2.08 m |
| 一楼 | Eating Area | 2.52 m | 1.83 m | 2.52 m x 1.83 m |
| 一楼 | 厨房 | 2.52 m | 2.36 m | 2.52 m x 2.36 m |
| 一楼 | 浴室 | 1.52 m | 1.5 m | 1.52 m x 1.5 m |
| Other | 客厅 | 5.28 m | 3.61 m | 5.28 m x 3.61 m |
| Upper Level | 第二卧房 | 3.61 m | 3.56 m | 3.61 m x 3.56 m |
| Upper Level | 洗衣房 | 2.59 m | 1.52 m | 2.59 m x 1.52 m |
| Upper Level | 主卧 | 4.6 m | 3.58 m | 4.6 m x 3.58 m |
https://www.realtor.ca/real-estate/28341463/10-268-presland-road-ottawa-3502-overbrookcastle-heights





























