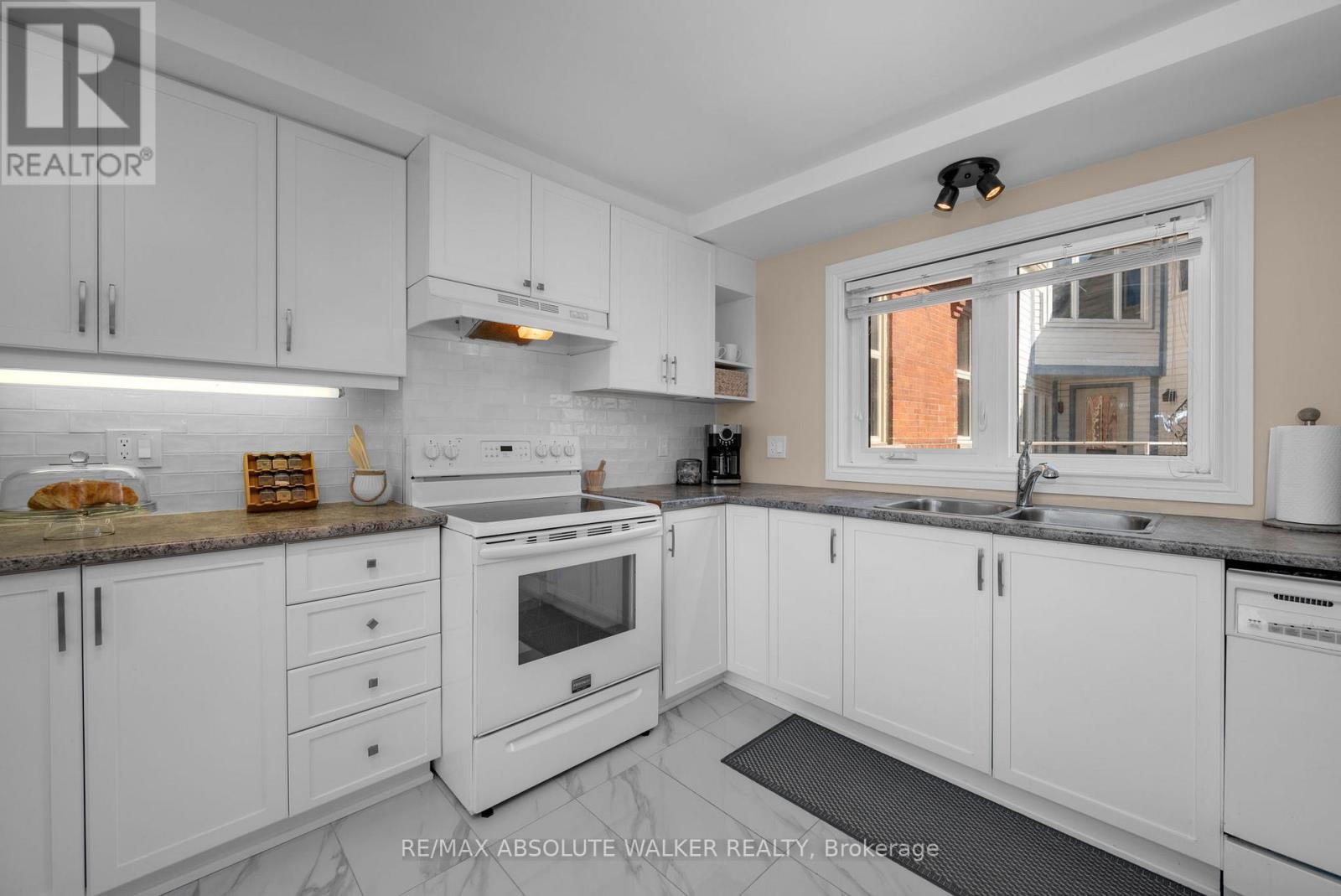2 卧室
3 浴室
1200 - 1399 sqft
壁炉
中央空调
电加热器取暖
$575,000管理费,Water, Insurance
$1,119 每月
Chic and Spacious! Discover the perfect blend of space, style, and convenience in this bright and exceptional 2-bedroom, 3-bathroom condo, an ideal alternative to high-rise living in the heart of vibrant Sandy Hill. Step into an inviting open-concept living and dining areas, where rich hardwood floors, large sunlit windows, and a cozy wood-burning fireplace create the perfect ambiance for both relaxing and entertaining. Neighbouring to this space, the beautifully renovated eat-in kitchen shines with ample cabinetry, counter space, and eye-catching windows that fill the room with natural light. For added convenience, a thoughtfully placed powder room adds convenience. Upstairs, the spacious primary bedroom features great closet space and a beautifully updated ensuite with a custom walk-in shower. The second bedroom, with its soaring ceiling, is perfect for a guest room, or home office, and an additional full bathroom provides extra privacy for those sharing the space. No more hauling laundry up and down stairs, this level also includes an in-unit laundry area. Access to a private outdoor deck with stunning city views creates a serene retreat in the heart of the city. Enjoy the best of downtown living with quick access to Ottawa U, the ByWard Market, scenic pathways, and amenities. With a dedicated storage locker, and parking, this condo offers practical perks alongside its undeniable appeal. (id:44758)
房源概要
|
MLS® Number
|
X12051435 |
|
房源类型
|
民宅 |
|
社区名字
|
4004 - Sandy Hill |
|
附近的便利设施
|
公共交通, 公园 |
|
社区特征
|
Pet Restrictions |
|
特征
|
阳台, In Suite Laundry |
|
总车位
|
1 |
|
结构
|
Deck |
详 情
|
浴室
|
3 |
|
地上卧房
|
2 |
|
总卧房
|
2 |
|
公寓设施
|
Fireplace(s), Storage - Locker |
|
赠送家电包括
|
Blinds, 洗碗机, 烘干机, Hood 电扇, 炉子, 洗衣机, 冰箱 |
|
空调
|
中央空调 |
|
外墙
|
砖, 灰泥 |
|
壁炉
|
有 |
|
Fireplace Total
|
1 |
|
Flooring Type
|
Hardwood, Tile |
|
客人卫生间(不包含洗浴)
|
1 |
|
供暖方式
|
电 |
|
供暖类型
|
Baseboard Heaters |
|
储存空间
|
3 |
|
内部尺寸
|
1200 - 1399 Sqft |
|
类型
|
联排别墅 |
车 位
土地
房 间
| 楼 层 |
类 型 |
长 度 |
宽 度 |
面 积 |
|
二楼 |
客厅 |
8.33 m |
5.38 m |
8.33 m x 5.38 m |
|
二楼 |
厨房 |
3.68 m |
3.02 m |
3.68 m x 3.02 m |
|
三楼 |
主卧 |
4.16 m |
3.83 m |
4.16 m x 3.83 m |
|
三楼 |
卧室 |
4.67 m |
3.55 m |
4.67 m x 3.55 m |
https://www.realtor.ca/real-estate/28096306/10-292-laurier-avenue-e-ottawa-4004-sandy-hill





































