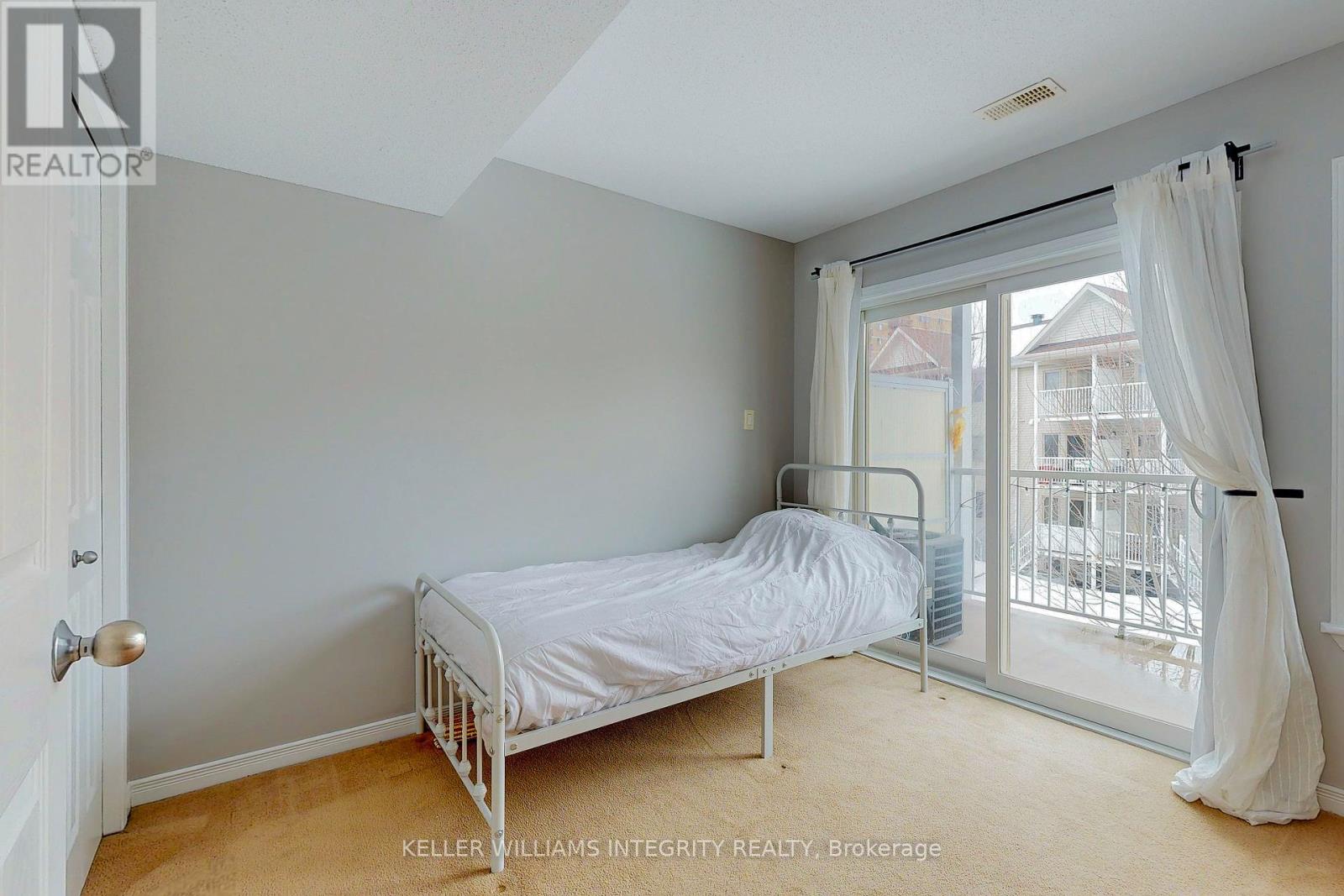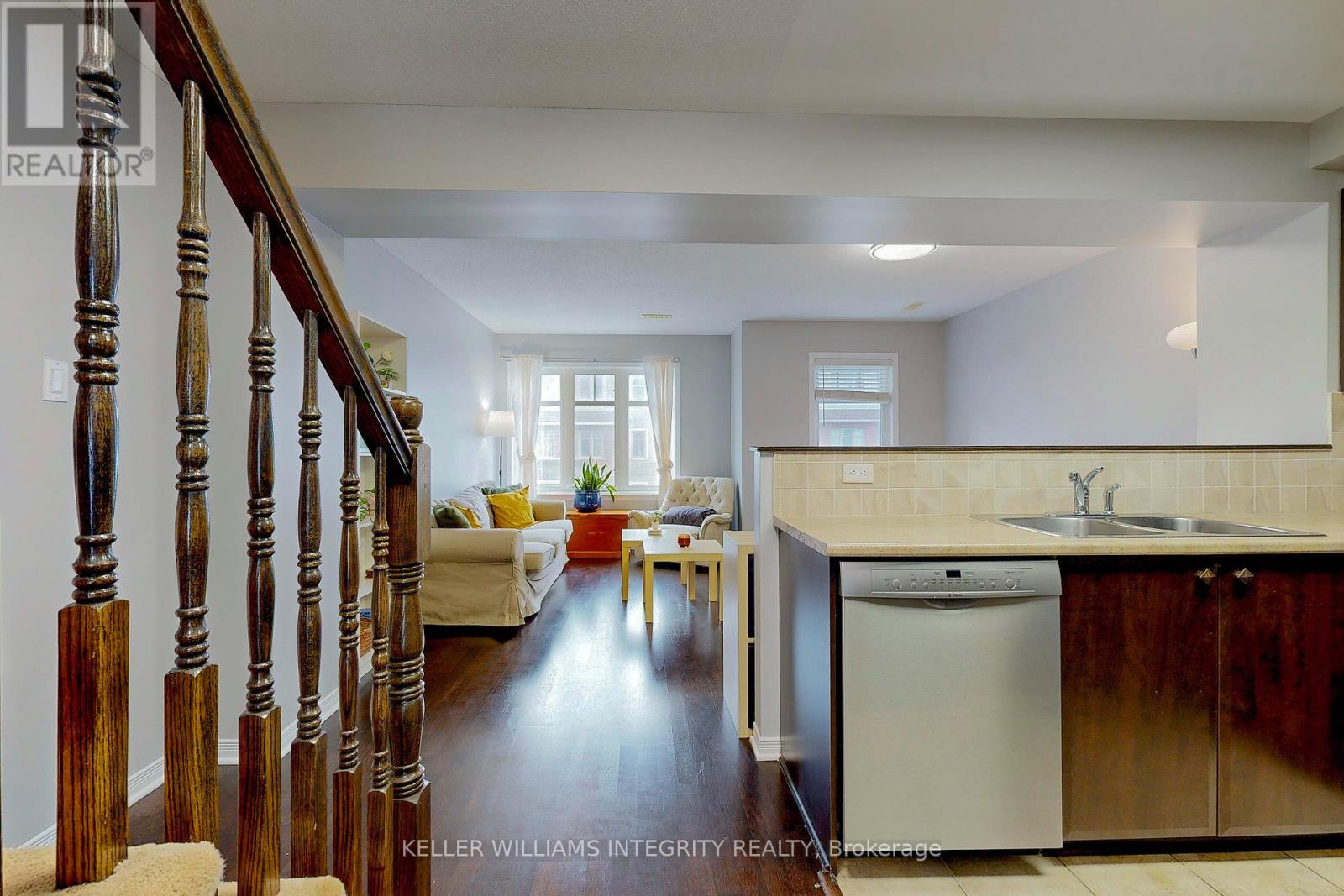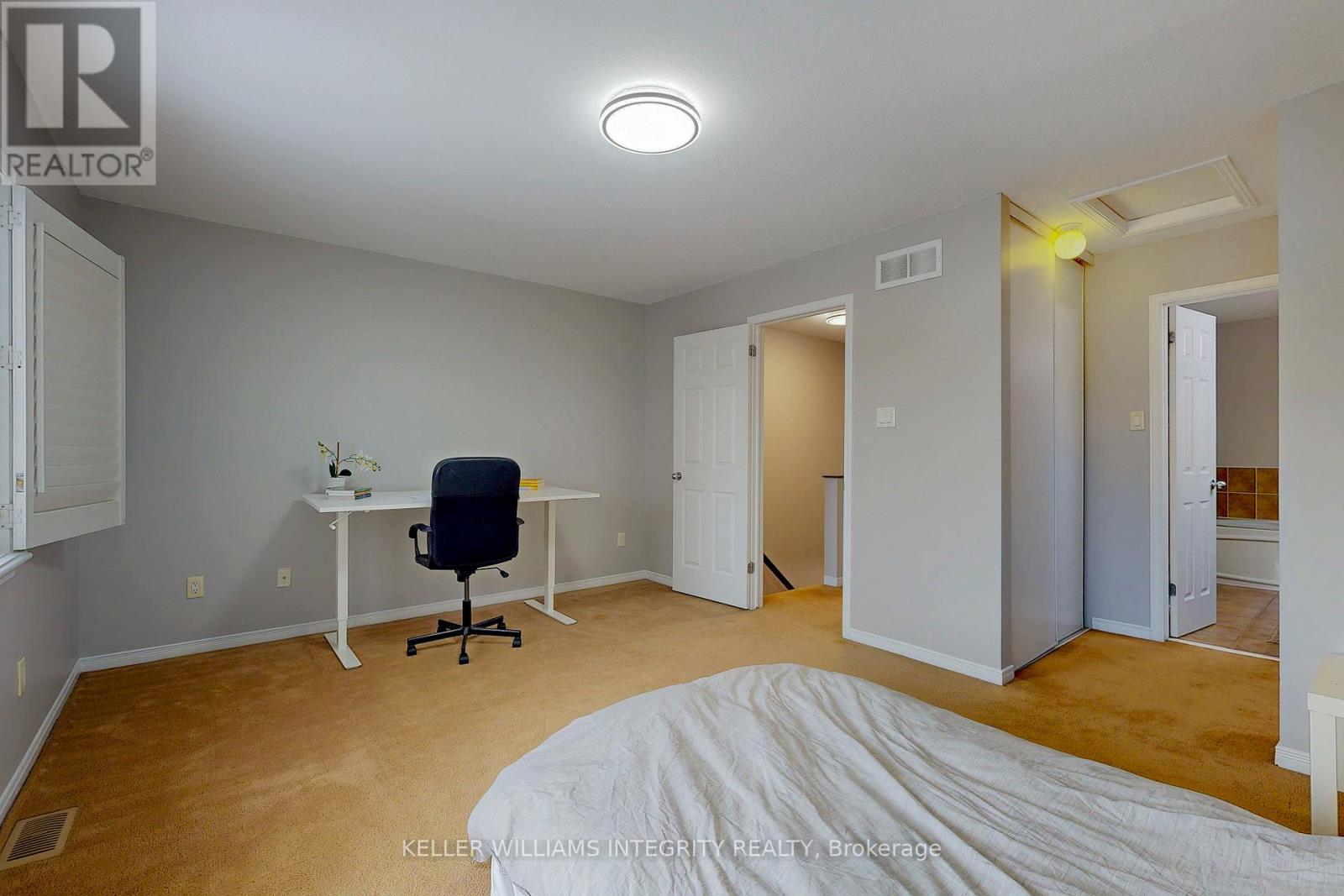10 - 638 Reardon Ottawa, Ontario K1V 2K9

$449,900管理费,Common Area Maintenance, Insurance, Parking
$435 每月
管理费,Common Area Maintenance, Insurance, Parking
$435 每月Welcome to this bright and spacious well-maintained 3-bedroom, 2-bathroom upper-unit terrace home, ideally located near Bank Street and all essential amenities. The main floor boasts a bright, open-concept living and dining area with laminate flooring and abundant natural light. The open kitchen offers ample counter and cupboard space, perfect for cooking and entertaining. A versatile main-floor bedroom provides access to a private balcony. Upstairs, the primary bedroom features side by side closet, private balcony, and a cheater ensuite with a separate soaker tub and enclosed shower. A second generously sized bedroom and a convenient laundry room complete this level. Freshly painted, new light fixtures and all carpets professionally cleaned. Enjoy the convenience of 1 surface parking spot located just across from your unit, plus ample visitor parking. Situated in a family-friendly community, this home is close to grocery stores, restaurants, shopping, parks, and schools. Commuters will love the easy access to the transit less than 10 minutes away from LRT station and to downtown under 15 minutes. Don't miss this fantastic opportunity book your showing today! (id:44758)
房源概要
| MLS® Number | X12015197 |
| 房源类型 | 民宅 |
| 社区名字 | 3804 - Heron Gate/Industrial Park |
| 附近的便利设施 | 公共交通, 公园 |
| 社区特征 | Pet Restrictions |
| 特征 | 阳台, In Suite Laundry |
| 总车位 | 1 |
详 情
| 浴室 | 2 |
| 地上卧房 | 3 |
| 总卧房 | 3 |
| 赠送家电包括 | 洗碗机, 烘干机, Hood 电扇, Water Heater, 炉子, 洗衣机, 窗帘, 冰箱 |
| 空调 | 中央空调 |
| 外墙 | 砖 |
| 客人卫生间(不包含洗浴) | 1 |
| 供暖方式 | 天然气 |
| 供暖类型 | 压力热风 |
| 内部尺寸 | 1200 - 1399 Sqft |
| 类型 | 公寓 |
车 位
| 没有车库 |
土地
| 英亩数 | 无 |
| 土地便利设施 | 公共交通, 公园 |
房 间
| 楼 层 | 类 型 | 长 度 | 宽 度 | 面 积 |
|---|---|---|---|---|
| 一楼 | 厨房 | 2.56 m | 2.65 m | 2.56 m x 2.65 m |
| 一楼 | 客厅 | 4.68 m | 4.28 m | 4.68 m x 4.28 m |
| 一楼 | 卧室 | 4.68 m | 2.94 m | 4.68 m x 2.94 m |
| Upper Level | 主卧 | 4.68 m | 3.54 m | 4.68 m x 3.54 m |
| Upper Level | 卧室 | 4.68 m | 3.68 m | 4.68 m x 3.68 m |
| Upper Level | 浴室 | 2.38 m | 3.27 m | 2.38 m x 3.27 m |
https://www.realtor.ca/real-estate/28014605/10-638-reardon-ottawa-3804-heron-gateindustrial-park






























