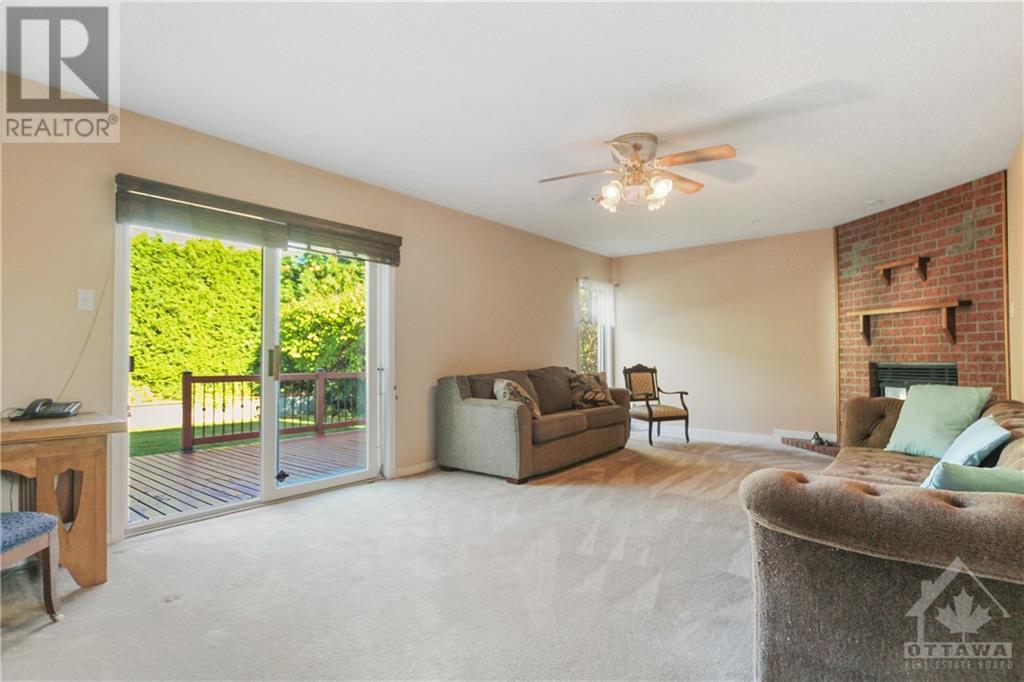3 卧室
3 浴室
Raised Ranch
壁炉
中央空调
风热取暖
Land / Yard Lined With Hedges
$795,000
10 Carleton Cathcart Street. Custom built for the original owner. Note the room sizes! The home is much larger than you would think. The central location is walking distance to many conveniences. Premium 66 foot lot with a walk out basement and inside entry from the double garage make a perfect start for an in-law suite. Hardwood flooring living and dining area and 2 bedrooms. Carpeting in primary bedroom and tile in the bathrooms. (Pergo flooring in the eat-in kitchen) A deck could easily be added off the kitchen eating area. Massive living room with a gas fireplace and exceptionally large formal dining room. (kitchen walls are not structural if you prefer open concept) Large primary bedroom offers a generous walk-in closet and ensuite with a Jacuzzi soaker tub. Recroom with a gas fireplace and patio doors to the rear yard. 3 piece bathroom with a shower. Large laundry room and unfinished area could easily be finished into an in-law suite. Garage is 19' W x 19'11" D. (id:44758)
房源概要
|
MLS® Number
|
1408254 |
|
房源类型
|
民宅 |
|
临近地区
|
Stittsville |
|
附近的便利设施
|
公共交通, Recreation Nearby, 购物 |
|
特征
|
自动车库门 |
|
总车位
|
6 |
|
存储类型
|
Storage 棚 |
|
结构
|
Deck |
详 情
|
浴室
|
3 |
|
地上卧房
|
3 |
|
总卧房
|
3 |
|
赠送家电包括
|
冰箱, 洗碗机, 炉子, 洗衣机, 报警系统 |
|
建筑风格
|
Raised Ranch |
|
地下室进展
|
已装修 |
|
地下室类型
|
全完工 |
|
施工日期
|
1989 |
|
建材
|
木头 Frame |
|
施工种类
|
独立屋 |
|
空调
|
中央空调 |
|
外墙
|
砖, Vinyl |
|
壁炉
|
有 |
|
Fireplace Total
|
2 |
|
Flooring Type
|
Wall-to-wall Carpet, Mixed Flooring, Hardwood, Tile |
|
地基类型
|
混凝土浇筑 |
|
供暖方式
|
天然气 |
|
供暖类型
|
压力热风 |
|
储存空间
|
1 |
|
类型
|
独立屋 |
|
设备间
|
市政供水 |
车 位
土地
|
英亩数
|
无 |
|
土地便利设施
|
公共交通, Recreation Nearby, 购物 |
|
Landscape Features
|
Land / Yard Lined With Hedges |
|
污水道
|
城市污水处理系统 |
|
土地深度
|
99 Ft ,8 In |
|
土地宽度
|
65 Ft ,11 In |
|
不规则大小
|
65.94 Ft X 99.66 Ft |
|
规划描述
|
住宅 |
房 间
| 楼 层 |
类 型 |
长 度 |
宽 度 |
面 积 |
|
Lower Level |
娱乐室 |
|
|
22'7" x 13'3" |
|
Lower Level |
三件套卫生间 |
|
|
7'2" x 7'0" |
|
Lower Level |
洗衣房 |
|
|
20'10" x 11'7" |
|
一楼 |
客厅 |
|
|
19'3" x 17'6" |
|
一楼 |
餐厅 |
|
|
16'5" x 12'3" |
|
一楼 |
厨房 |
|
|
18'7" x 12'0" |
|
一楼 |
家庭房 |
|
|
19'11" x 19'0" |
|
一楼 |
主卧 |
|
|
18'0" x 16'0" |
|
一楼 |
四件套主卧浴室 |
|
|
11'0" x 7'10" |
|
一楼 |
卧室 |
|
|
12'5" x 11'2" |
|
一楼 |
卧室 |
|
|
13'8" x 9'9" |
|
一楼 |
5pc Bathroom |
|
|
9'0" x 7'10" |
https://www.realtor.ca/real-estate/27481707/10-carleton-cathcart-street-stittsville-stittsville


































