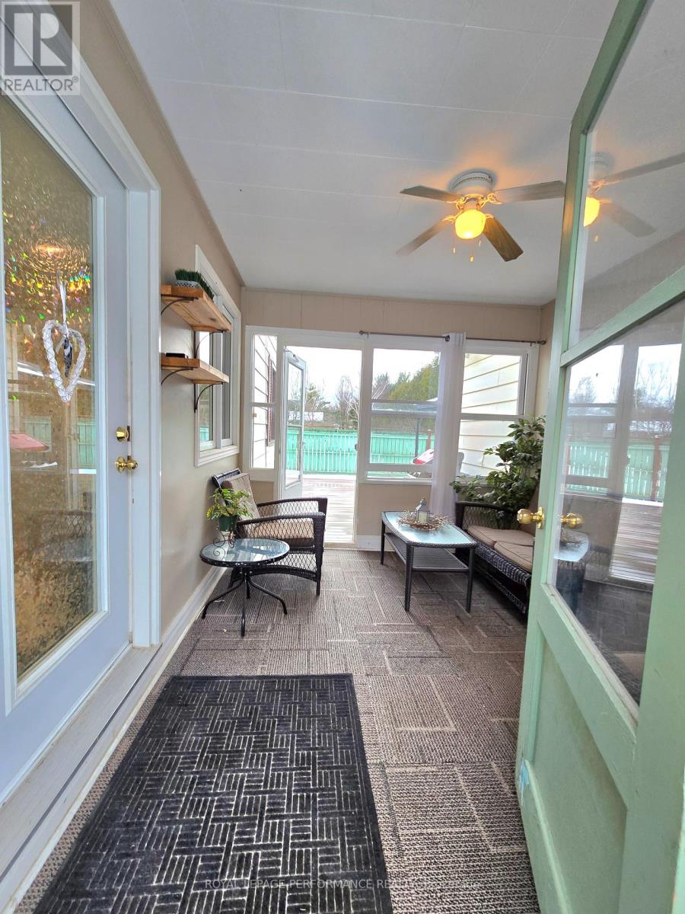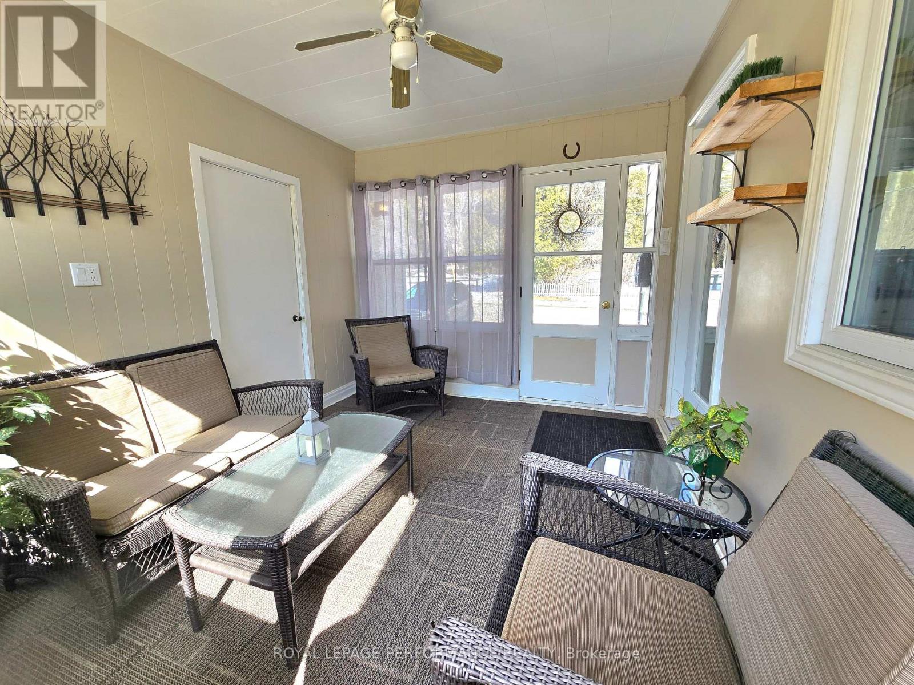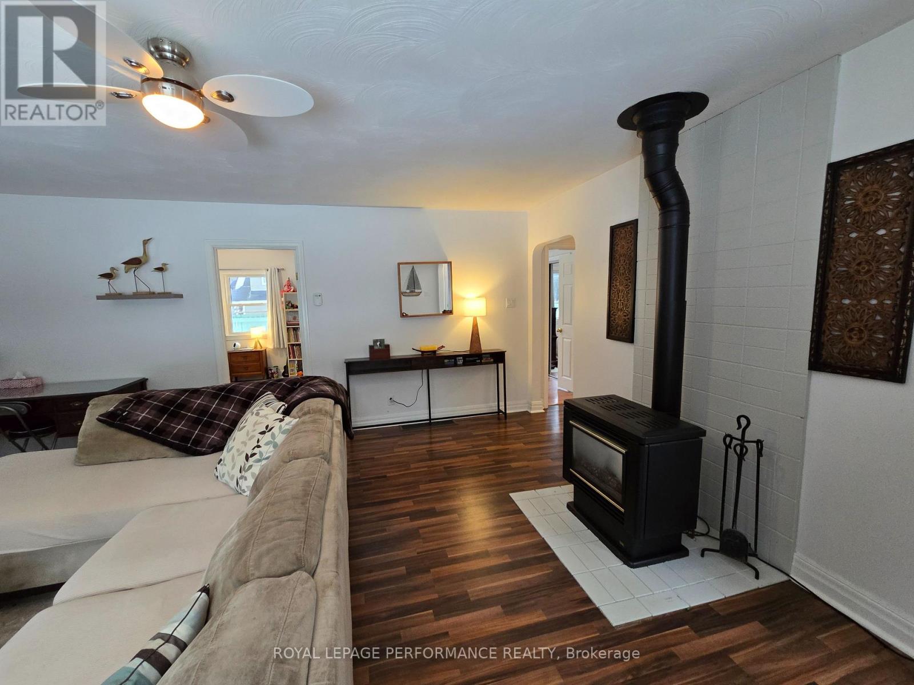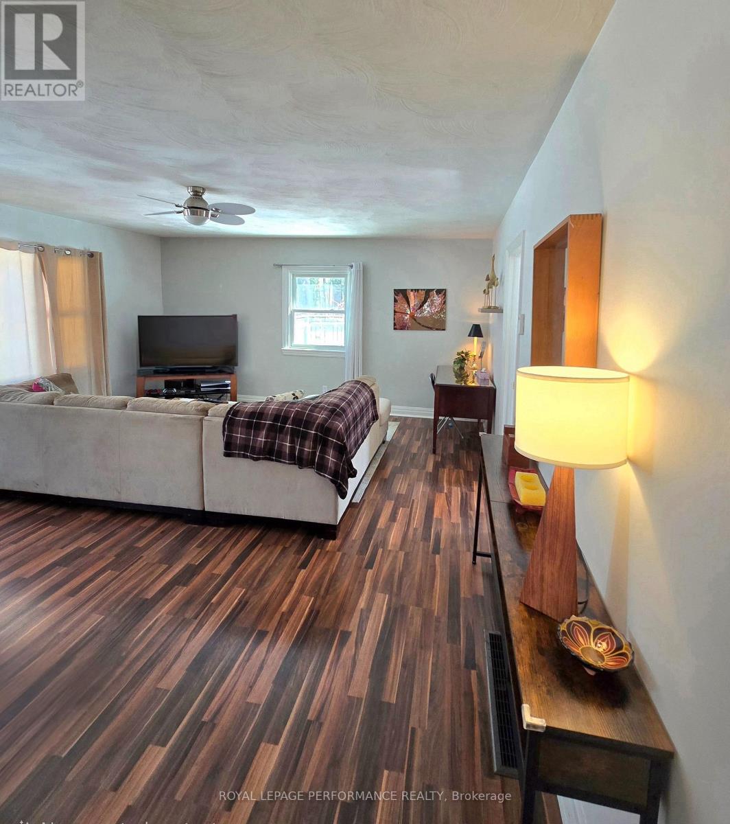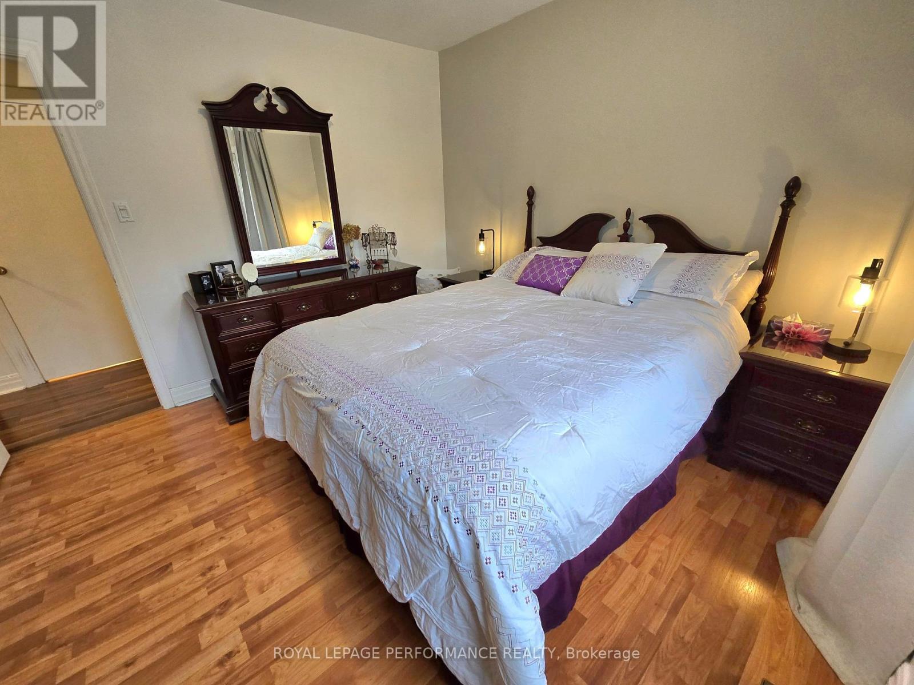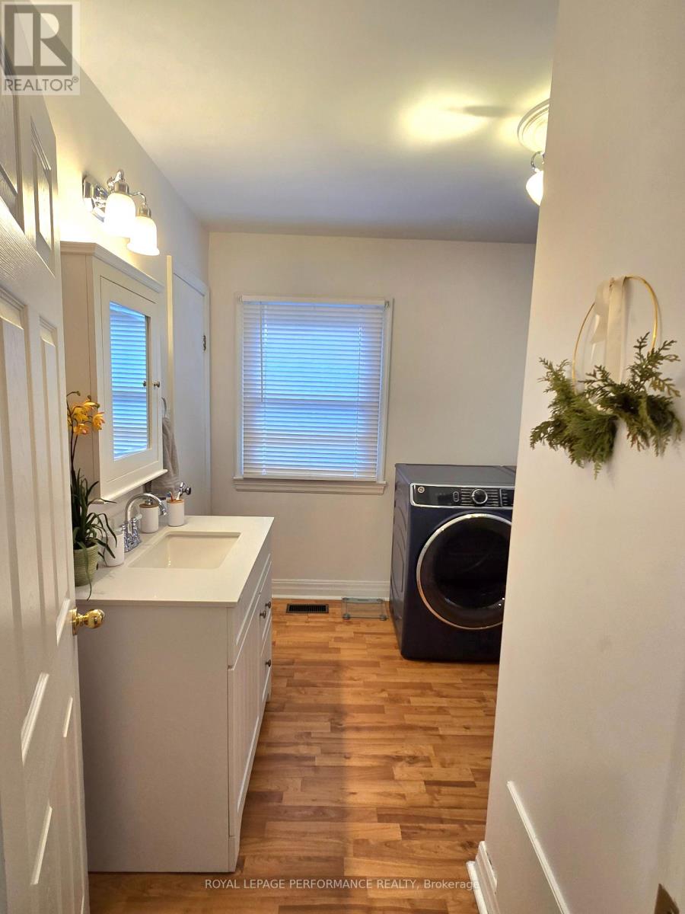2 卧室
1 浴室
700 - 1100 sqft
平房
壁炉
中央空调
风热取暖
$494,500
Looking for a starter home or downsizing? Discover this little gem where Country living meets City life. Located in a quiet family friendly neighbourhood right across from 'Gillies Grove Nature Reserve' forested nature trails, and walking distance to the shores of the Ottawa River. Minutes to Arnprior amenities and access to 417 hwy. This charming well cared for, updated 2 bedroom + Bungalow, has a large bright living room, spacious washroom with jetted tub, lots of storage, main floor washer & dryer hook-up, and Fiber internet connection to the house. Recently finished basement with large rec room, plus a good size bonus rm/office, and spacious storage area. Attached garage with workbench and loft storage area. Enter either through the front door, or via the close-in Breezeway between the house and the garage. This charming & practical covered space, connects to both the garage and house, and can be used as either a mud room or comfortable seasonal sitting sun room, with a back door access to the large fully fenced yard, where you can relax or entertain on the expansive deck and screened Gazebo, grow your own veggies in the corner garden, and at the end of the day, relax and enjoy sitting around the cozy firepit area in the back corner of the private yard. Hurry, won't last long! Offers being presented at 4:00 PM, Thursday, April 10th, 2025. (id:44758)
房源概要
|
MLS® Number
|
X12063114 |
|
房源类型
|
民宅 |
|
社区名字
|
551 - Mcnab/Braeside Twps |
|
特征
|
无地毯 |
|
总车位
|
5 |
详 情
|
浴室
|
1 |
|
地上卧房
|
2 |
|
总卧房
|
2 |
|
公寓设施
|
Fireplace(s) |
|
赠送家电包括
|
Water Softener, Blinds, 洗碗机, Hood 电扇, 炉子, 冰箱 |
|
建筑风格
|
平房 |
|
地下室进展
|
已装修 |
|
地下室类型
|
N/a (finished) |
|
Construction Status
|
Insulation Upgraded |
|
施工种类
|
独立屋 |
|
空调
|
中央空调 |
|
外墙
|
乙烯基壁板 |
|
壁炉
|
有 |
|
Fireplace Total
|
1 |
|
Flooring Type
|
Laminate |
|
地基类型
|
水泥 |
|
供暖方式
|
天然气 |
|
供暖类型
|
压力热风 |
|
储存空间
|
1 |
|
内部尺寸
|
700 - 1100 Sqft |
|
类型
|
独立屋 |
车 位
土地
|
英亩数
|
无 |
|
污水道
|
Septic System |
|
土地深度
|
59 Ft ,7 In |
|
土地宽度
|
108 Ft ,3 In |
|
不规则大小
|
108.3 X 59.6 Ft |
房 间
| 楼 层 |
类 型 |
长 度 |
宽 度 |
面 积 |
|
一楼 |
厨房 |
4.07 m |
3.07 m |
4.07 m x 3.07 m |
|
一楼 |
餐厅 |
3.35 m |
2.15 m |
3.35 m x 2.15 m |
|
一楼 |
主卧 |
3.48 m |
3.27 m |
3.48 m x 3.27 m |
|
一楼 |
第二卧房 |
3.07 m |
2.97 m |
3.07 m x 2.97 m |
|
一楼 |
浴室 |
3.35 m |
2.86 m |
3.35 m x 2.86 m |
|
一楼 |
客厅 |
5.41 m |
4.57 m |
5.41 m x 4.57 m |
|
一楼 |
门厅 |
1.11 m |
1.08 m |
1.11 m x 1.08 m |
|
一楼 |
其它 |
3.58 m |
2.98 m |
3.58 m x 2.98 m |
https://www.realtor.ca/real-estate/28124016/10-hayes-street-mcnabbraeside-551-mcnabbraeside-twps





