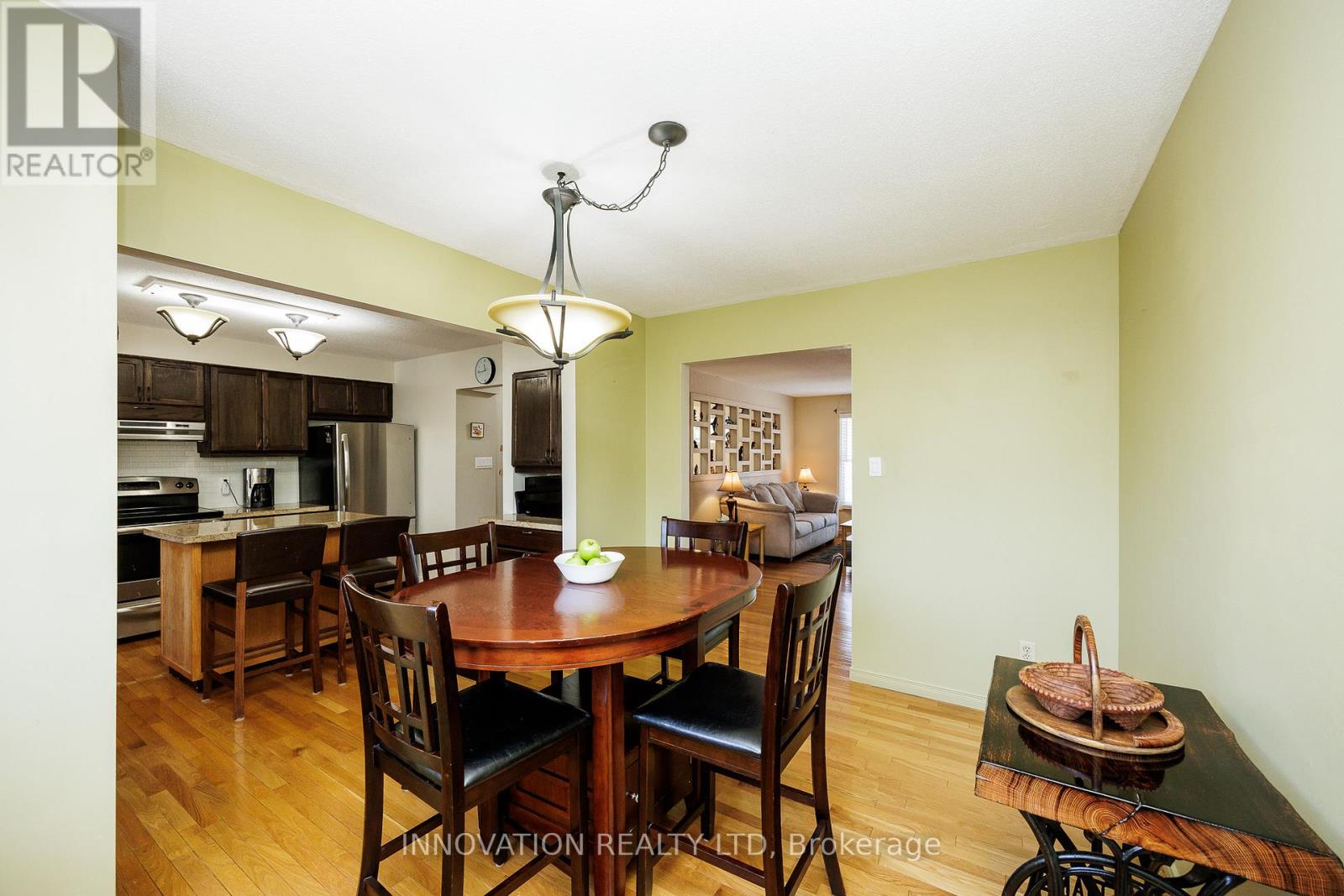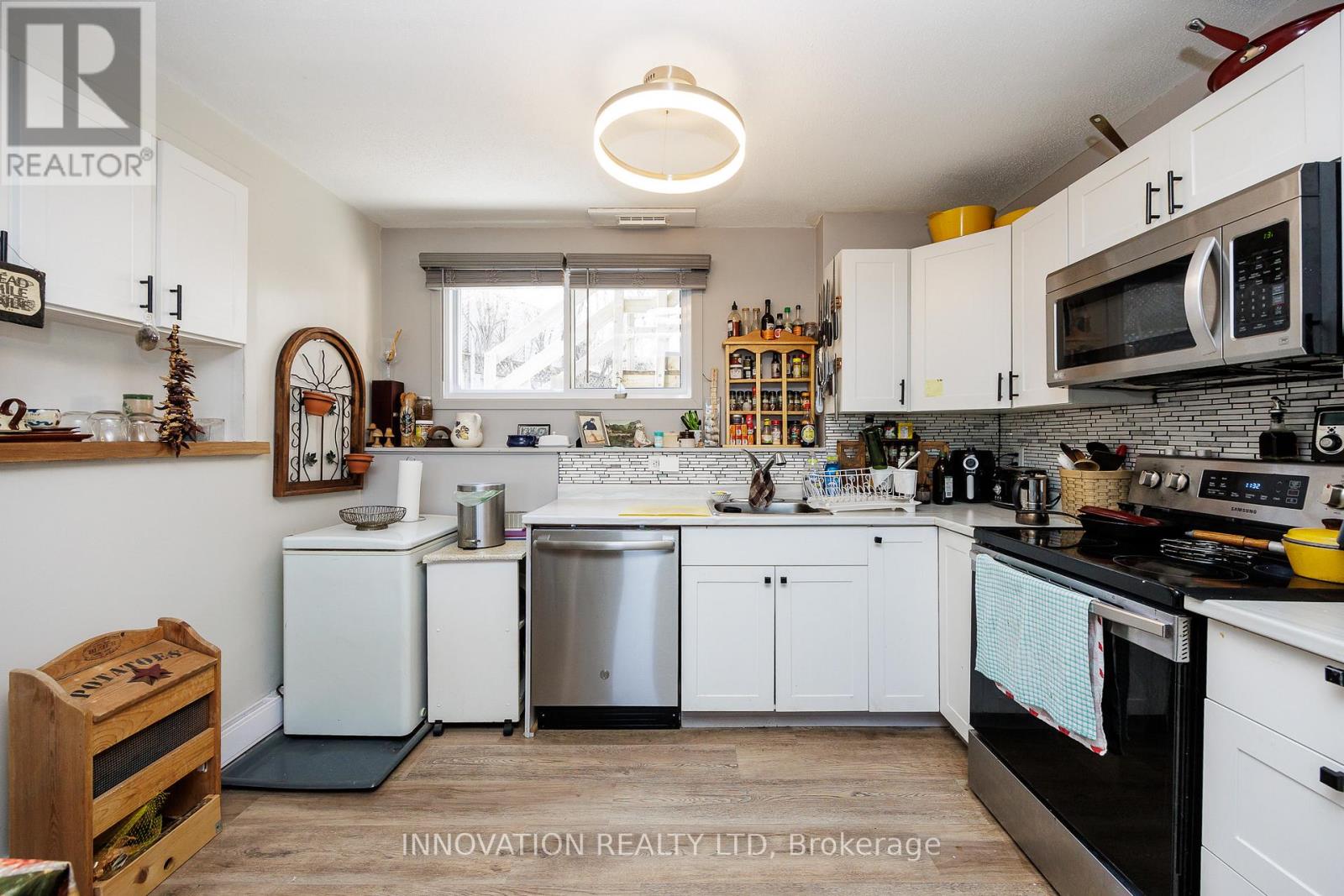4 卧室
2 浴室
700 - 1100 sqft
壁炉
中央空调
风热取暖
$589,900
Affordable 4 bedroom 2 full bath family home in a fantastic neighbourhood in the growing Town of Carleton Place. This home offers a great floor plan with versatility for your family. Excellent layout for multigenerational living with an in-law suite in the lower level. Fully fenced spacious backyard with a covered back deck area, both bathrooms have been renovated/updated, kitchen has granite counters, beautiful hardwood floors upstairs and patio doors off one of the upstairs bedrooms, wood burning fireplace in the living room, laundry on both levels, lower level is very bright with large windows. This home offers alot of value! 48 hour irrevocable on all offers. (id:44758)
房源概要
|
MLS® Number
|
X12068270 |
|
房源类型
|
民宅 |
|
社区名字
|
909 - Carleton Place |
|
社区特征
|
School Bus |
|
设备类型
|
热水器 |
|
特征
|
亲戚套间 |
|
总车位
|
5 |
|
租赁设备类型
|
热水器 |
|
结构
|
Deck, 棚 |
详 情
|
浴室
|
2 |
|
地上卧房
|
2 |
|
地下卧室
|
2 |
|
总卧房
|
4 |
|
Age
|
31 To 50 Years |
|
公寓设施
|
Fireplace(s) |
|
赠送家电包括
|
洗碗机, 烘干机, Hood 电扇, 微波炉, Two 炉子s, Two 洗衣机s, Two 冰箱s |
|
地下室进展
|
已装修 |
|
地下室类型
|
全完工 |
|
施工种类
|
独立屋 |
|
空调
|
中央空调 |
|
外墙
|
乙烯基壁板 |
|
壁炉
|
有 |
|
Fireplace Total
|
1 |
|
地基类型
|
混凝土浇筑 |
|
供暖方式
|
天然气 |
|
供暖类型
|
压力热风 |
|
内部尺寸
|
700 - 1100 Sqft |
|
类型
|
独立屋 |
|
设备间
|
市政供水 |
车 位
土地
|
英亩数
|
无 |
|
围栏类型
|
Fenced Yard |
|
污水道
|
Sanitary Sewer |
|
土地深度
|
100 Ft |
|
土地宽度
|
60 Ft |
|
不规则大小
|
60 X 100 Ft |
|
规划描述
|
住宅 |
房 间
| 楼 层 |
类 型 |
长 度 |
宽 度 |
面 积 |
|
Lower Level |
浴室 |
2.26 m |
1.25 m |
2.26 m x 1.25 m |
|
Lower Level |
设备间 |
3.9 m |
1.92 m |
3.9 m x 1.92 m |
|
Lower Level |
厨房 |
2.78 m |
3.35 m |
2.78 m x 3.35 m |
|
Lower Level |
客厅 |
4.97 m |
3.35 m |
4.97 m x 3.35 m |
|
Lower Level |
第三卧房 |
4.05 m |
2.93 m |
4.05 m x 2.93 m |
|
Lower Level |
Bedroom 4 |
4.05 m |
3.9 m |
4.05 m x 3.9 m |
|
一楼 |
客厅 |
5.52 m |
3.78 m |
5.52 m x 3.78 m |
|
一楼 |
餐厅 |
3.38 m |
2.47 m |
3.38 m x 2.47 m |
|
一楼 |
厨房 |
3.38 m |
3.38 m |
3.38 m x 3.38 m |
|
一楼 |
主卧 |
3.66 m |
3.47 m |
3.66 m x 3.47 m |
|
一楼 |
第二卧房 |
3.08 m |
3.5 m |
3.08 m x 3.5 m |
|
一楼 |
浴室 |
2.17 m |
2.32 m |
2.17 m x 2.32 m |
设备间
https://www.realtor.ca/real-estate/28134862/10-julian-street-carleton-place-909-carleton-place
































