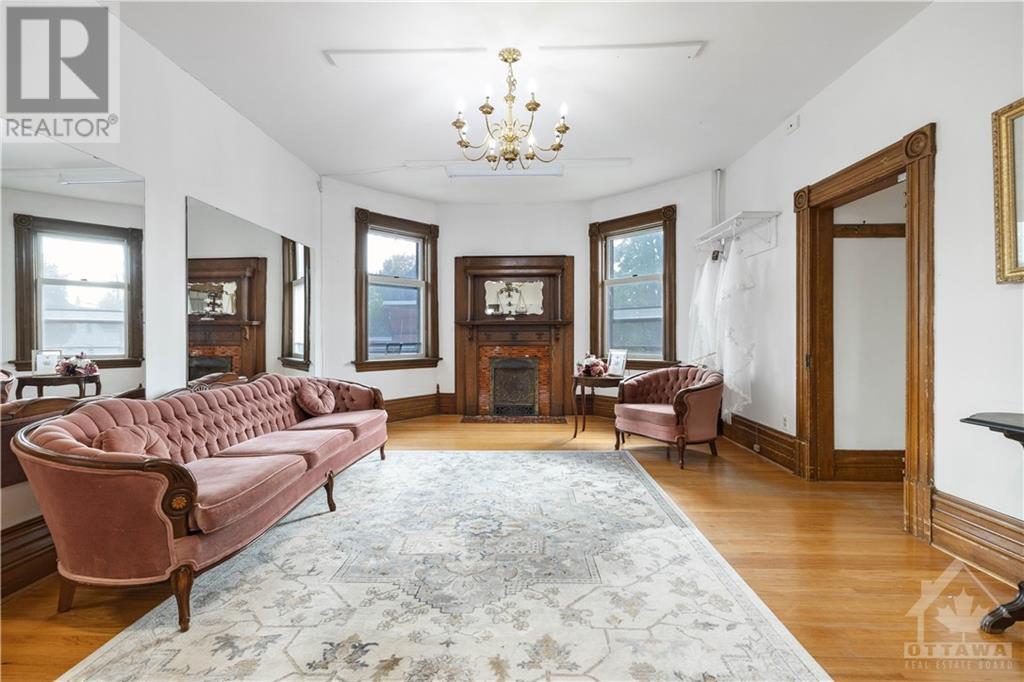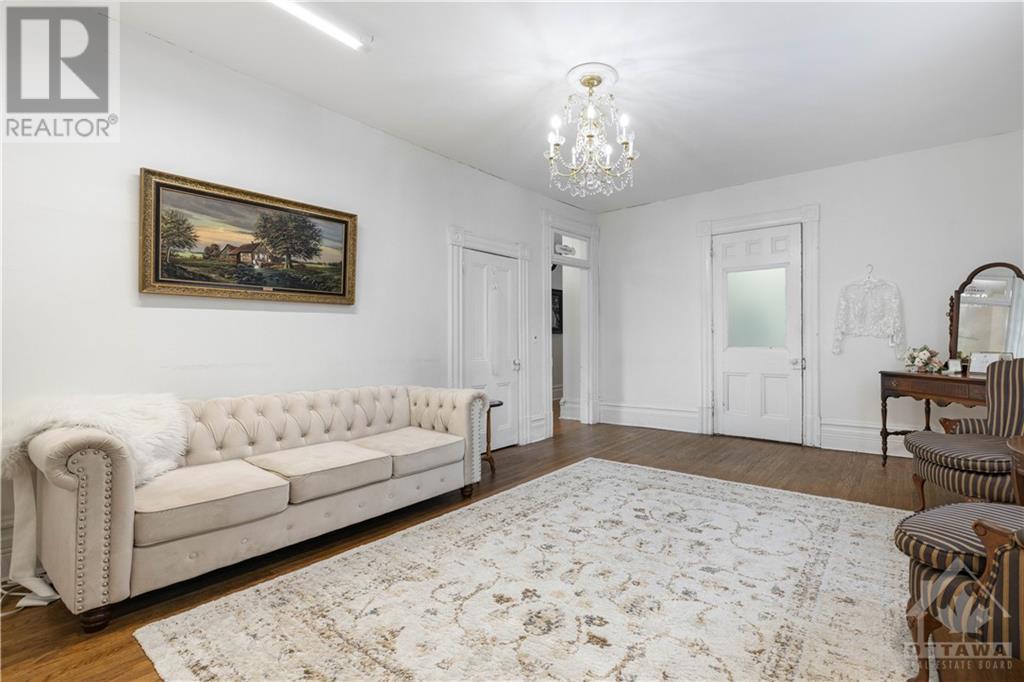3 卧室
3 浴室
中央空调
风热取暖
$1,100,000
Flooring: Tile, Majestic three storey vintage building is iconic in Carleton Place. The home of Sinder?s Bridal for decades, it is now time for a new phase in this building?s life. No fear about Sinders, they are moving just down the street!zoning is ?Transitional?. Please check with the municipality about conversion to entirely residential. Many possibilities for use of this close to 5000 sq feet of space. So much character. Substantial millwork, fretwork, decorative fireplaces (originally coal burning). High ceilings in all areas on main and second levels. Front and back stairs cases. Wrought iron grates. All these original features have been retained. Well maintained building. By appointment only.Many uses possible including commercial on main and residential above, Flooring: Hardwood (id:44758)
房源概要
|
MLS® Number
|
X9521147 |
|
房源类型
|
民宅 |
|
临近地区
|
Carleton Place |
|
社区名字
|
909 - Carleton Place |
|
附近的便利设施
|
公园 |
|
总车位
|
4 |
详 情
|
浴室
|
3 |
|
地上卧房
|
3 |
|
总卧房
|
3 |
|
公寓设施
|
Fireplace(s) |
|
地下室进展
|
已完成 |
|
地下室类型
|
N/a (unfinished) |
|
施工种类
|
独立屋 |
|
空调
|
中央空调 |
|
外墙
|
砖 |
|
客人卫生间(不包含洗浴)
|
2 |
|
供暖方式
|
天然气 |
|
供暖类型
|
压力热风 |
|
储存空间
|
3 |
|
类型
|
独立屋 |
|
设备间
|
市政供水 |
土地
|
英亩数
|
无 |
|
土地便利设施
|
公园 |
|
污水道
|
Sanitary Sewer |
|
土地深度
|
120 Ft |
|
土地宽度
|
51 Ft |
|
不规则大小
|
51 X 120 Ft ; 0 |
|
规划描述
|
Transitional |
房 间
| 楼 层 |
类 型 |
长 度 |
宽 度 |
面 积 |
|
二楼 |
卧室 |
4.36 m |
3.88 m |
4.36 m x 3.88 m |
|
二楼 |
主卧 |
5.48 m |
4.24 m |
5.48 m x 4.24 m |
|
二楼 |
卧室 |
5.58 m |
4.08 m |
5.58 m x 4.08 m |
|
三楼 |
厨房 |
4.16 m |
3.7 m |
4.16 m x 3.7 m |
|
三楼 |
Workshop |
9.24 m |
8.35 m |
9.24 m x 8.35 m |
|
一楼 |
衣帽间 |
4.8 m |
4.36 m |
4.8 m x 4.36 m |
|
一楼 |
餐厅 |
5.1 m |
4.03 m |
5.1 m x 4.03 m |
|
一楼 |
客厅 |
6.7 m |
4.08 m |
6.7 m x 4.08 m |
|
一楼 |
Office |
8.38 m |
4.26 m |
8.38 m x 4.26 m |
|
一楼 |
Office |
8.53 m |
3.6 m |
8.53 m x 3.6 m |
|
一楼 |
Workshop |
5.99 m |
3.02 m |
5.99 m x 3.02 m |
|
一楼 |
Mud Room |
2.74 m |
2.36 m |
2.74 m x 2.36 m |
https://www.realtor.ca/real-estate/27507732/10-lake-avenue-carleton-place-909-carleton-place































