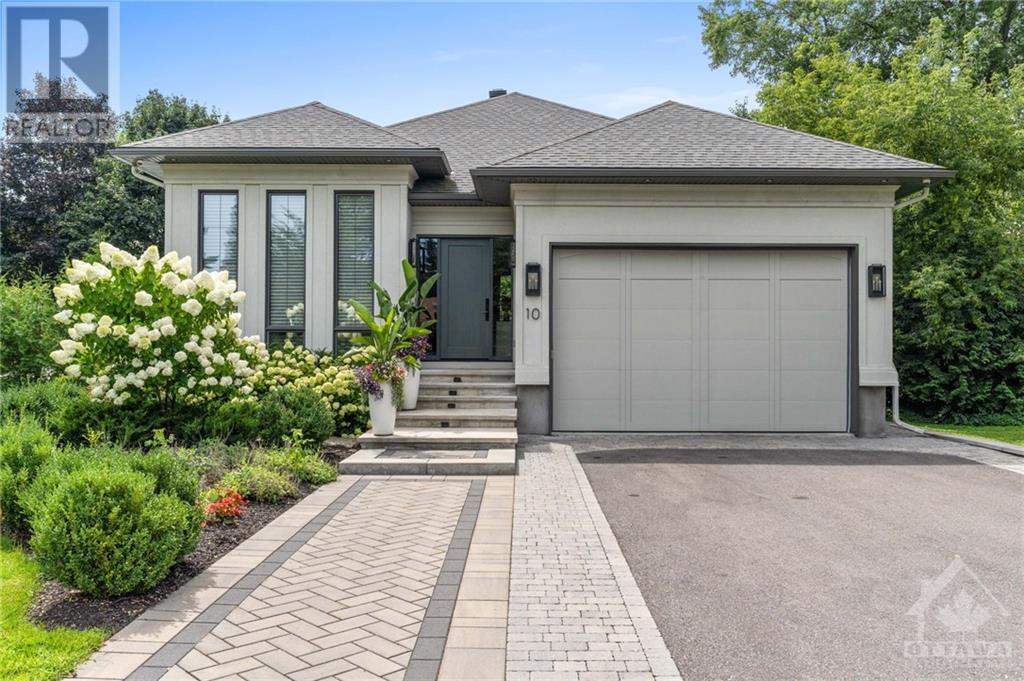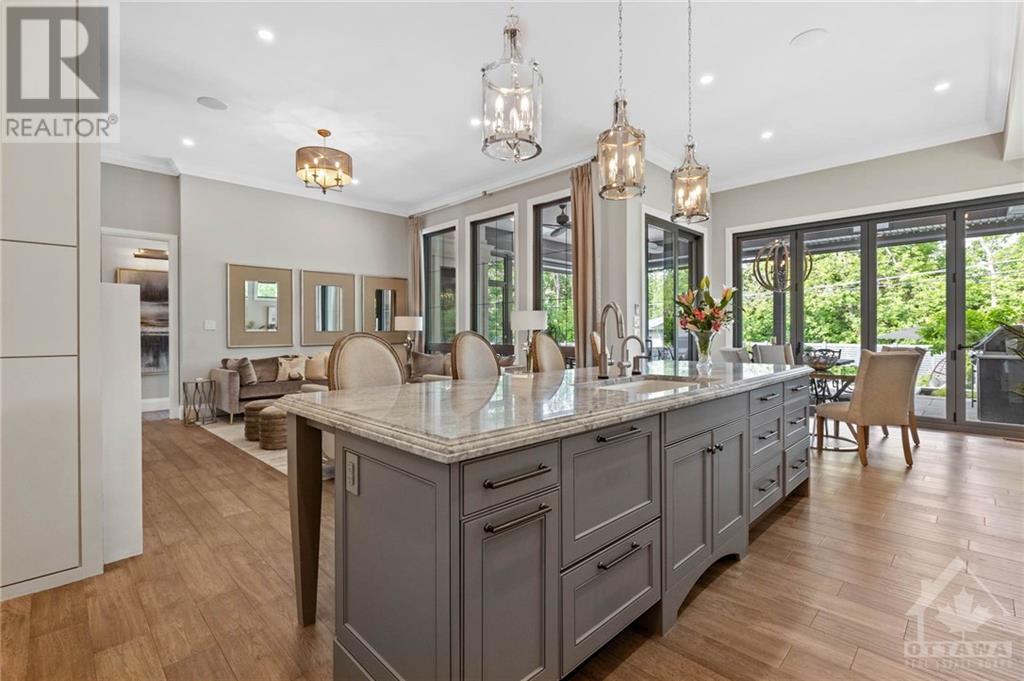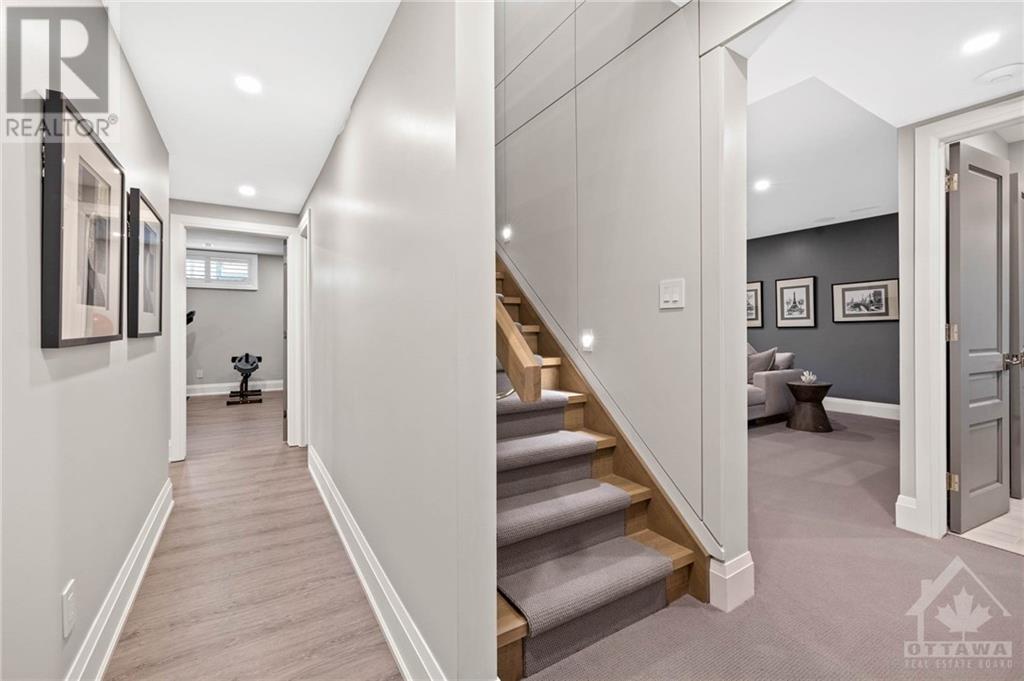4 卧室
5 浴室
平房
壁炉
Inground Pool
中央空调
风热取暖
Landscaped, Underground Sprinkler
$2,799,900
Come see why this home earned the distinction of being on the cover of Our Homes Magazine's summer 2022 edition. Bespoke in every way: a 4 bedroom, 5 bathroom bungalow of this caliber is rarely ever offered in the Nation's Capital. Not a single detail overlooked in creating this custom residence with smooth, sophisticated elegance evident at every corner. Soaring ceilings, floor to ceiling windows, custom Irpinia cabinetry, Hans Grohe fixtures....the features are endless & the impact everlasting. Every square foot of this home was custom designed & custom finished with no room for compromise. A fully retractable door blends the indoor and outdoor spaces by opening to an inviting outdoor entertaining area with automated drop down screens, skylights and serene views of the perfectly manicured grounds, private yard and inground pool. The outdoor kitchen is perfect for year round use. Unparalleled living spaces inside and out, this truly is a magazine worthy home. (id:44758)
房源概要
|
MLS® Number
|
1411072 |
|
房源类型
|
民宅 |
|
临近地区
|
City View |
|
附近的便利设施
|
公共交通, 购物 |
|
社区特征
|
School Bus |
|
特征
|
自动车库门 |
|
总车位
|
8 |
|
泳池类型
|
Inground Pool |
|
Road Type
|
Paved Road |
|
存储类型
|
Storage 棚 |
|
结构
|
Deck, Patio(s) |
详 情
|
浴室
|
5 |
|
地上卧房
|
2 |
|
地下卧室
|
2 |
|
总卧房
|
4 |
|
赠送家电包括
|
冰箱, 烤箱 - Built-in, Cooktop, 洗碗机, 烘干机, Garburator, 微波炉, 炉子, 洗衣机, 报警系统, Blinds |
|
建筑风格
|
平房 |
|
地下室进展
|
已装修 |
|
地下室类型
|
全完工 |
|
施工日期
|
2020 |
|
建材
|
混凝土浇筑 |
|
施工种类
|
独立屋 |
|
空调
|
中央空调 |
|
外墙
|
灰泥 |
|
壁炉
|
有 |
|
Fireplace Total
|
2 |
|
固定装置
|
Drapes/window Coverings, 吊扇 |
|
Flooring Type
|
Wall-to-wall Carpet, Hardwood, Vinyl |
|
地基类型
|
混凝土浇筑 |
|
客人卫生间(不包含洗浴)
|
1 |
|
供暖方式
|
天然气 |
|
供暖类型
|
压力热风 |
|
储存空间
|
1 |
|
类型
|
独立屋 |
|
设备间
|
市政供水 |
车 位
土地
|
英亩数
|
无 |
|
土地便利设施
|
公共交通, 购物 |
|
Landscape Features
|
Landscaped, Underground Sprinkler |
|
污水道
|
城市污水处理系统 |
|
土地深度
|
150 Ft ,2 In |
|
土地宽度
|
50 Ft |
|
不规则大小
|
50 Ft X 150.2 Ft |
|
规划描述
|
住宅 |
房 间
| 楼 层 |
类 型 |
长 度 |
宽 度 |
面 积 |
|
Lower Level |
卧室 |
|
|
12'0" x 11'8" |
|
Lower Level |
卧室 |
|
|
15'0" x 13'9" |
|
Lower Level |
Wine Cellar |
|
|
10'10" x 5'1" |
|
Lower Level |
Gym |
|
|
14'10" x 14'5" |
|
Lower Level |
家庭房 |
|
|
27'7" x 16'10" |
|
Lower Level |
四件套主卧浴室 |
|
|
Measurements not available |
|
Lower Level |
完整的浴室 |
|
|
Measurements not available |
|
Lower Level |
Storage |
|
|
27'0" x 20'4" |
|
一楼 |
卧室 |
|
|
13'3" x 11'0" |
|
一楼 |
门厅 |
|
|
13'4" x 7'0" |
|
一楼 |
四件套主卧浴室 |
|
|
Measurements not available |
|
一楼 |
主卧 |
|
|
16'11" x 12'2" |
|
一楼 |
其它 |
|
|
12'8" x 11'0" |
|
一楼 |
5pc Ensuite Bath |
|
|
Measurements not available |
|
一楼 |
客厅 |
|
|
18'11" x 17'8" |
|
一楼 |
厨房 |
|
|
14'0" x 13'0" |
|
一楼 |
Eating Area |
|
|
13'0" x 11'0" |
|
一楼 |
餐厅 |
|
|
14'9" x 14'6" |
|
一楼 |
Porch |
|
|
29'2" x 16'6" |
https://www.realtor.ca/real-estate/27392222/10-leaver-avenue-ottawa-city-view


































