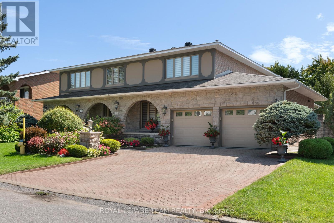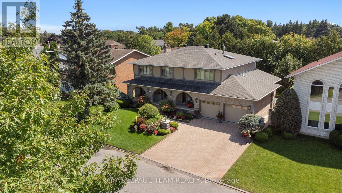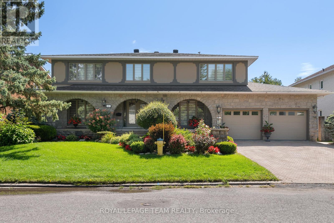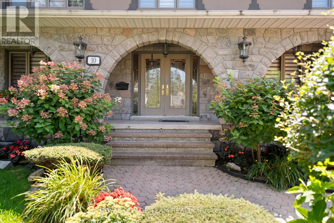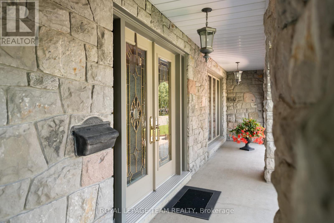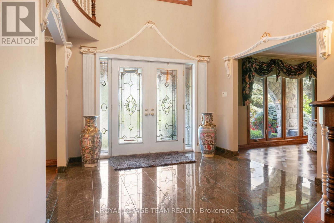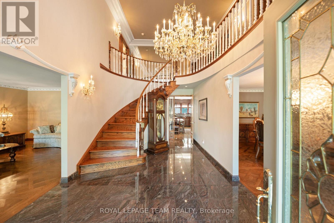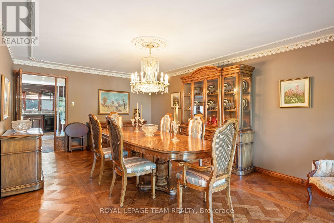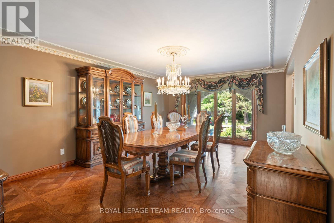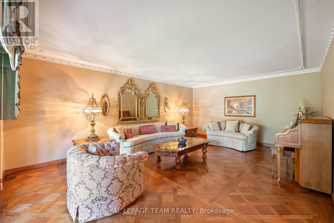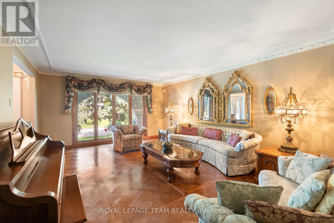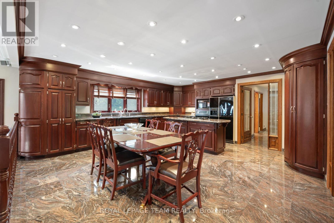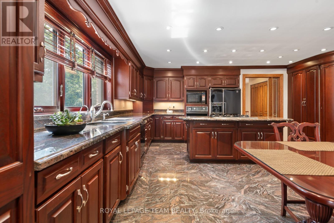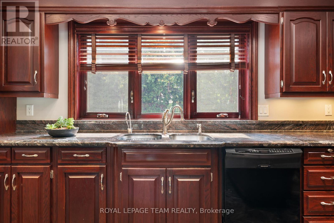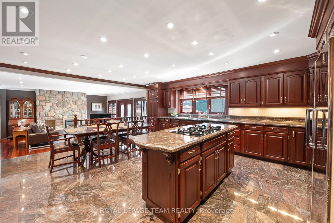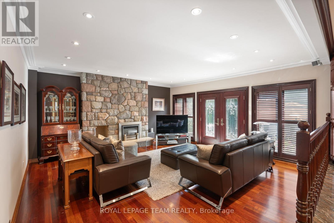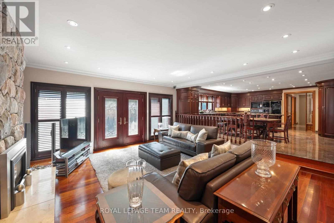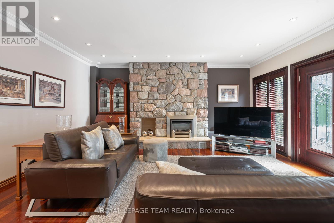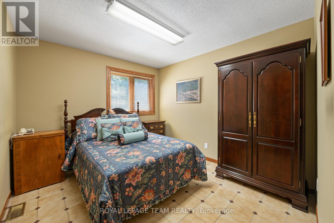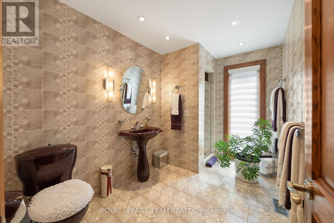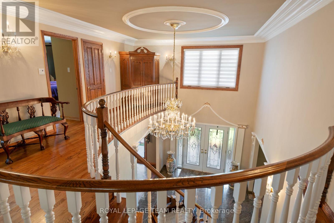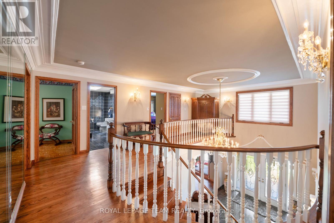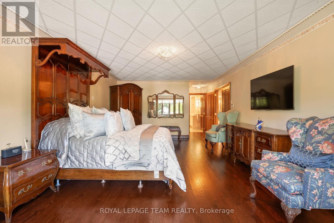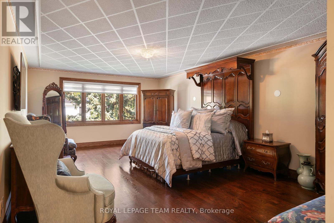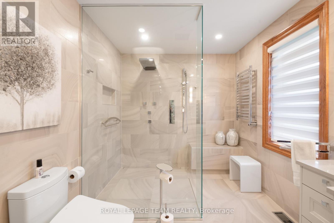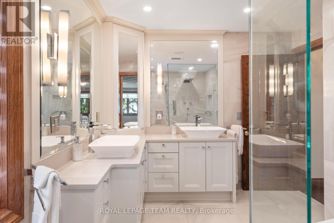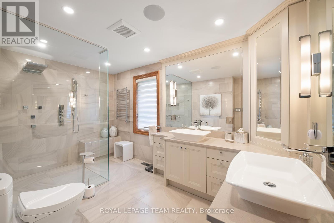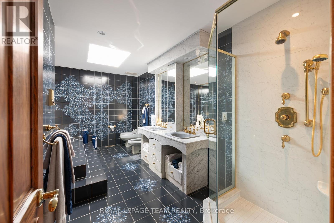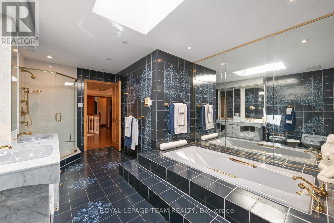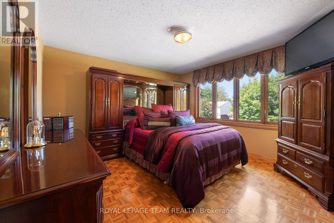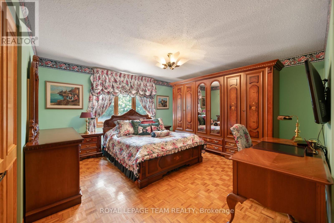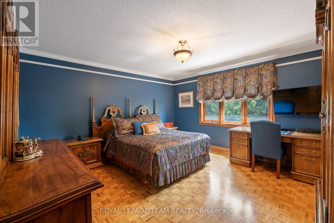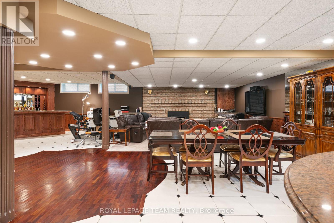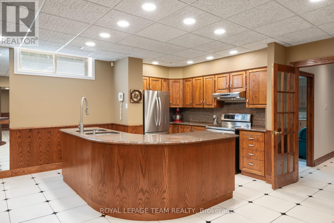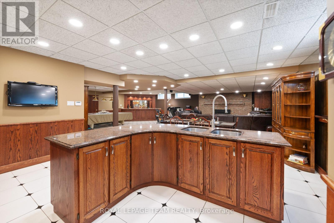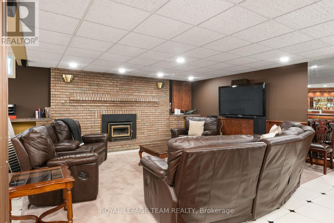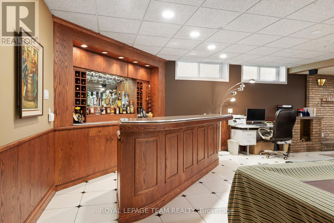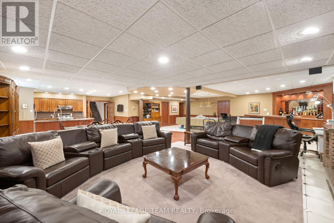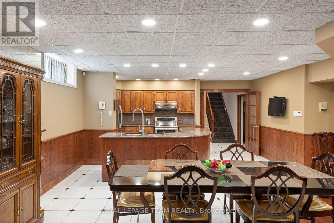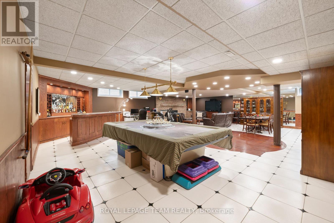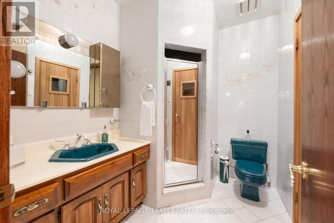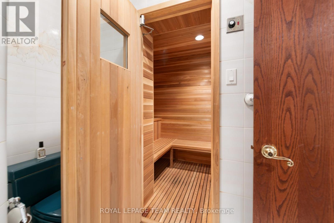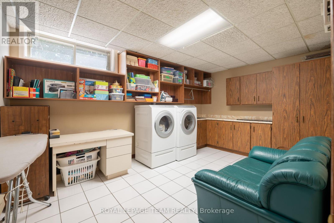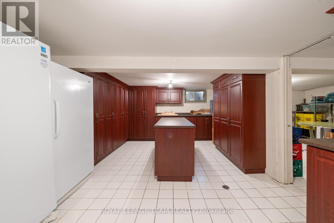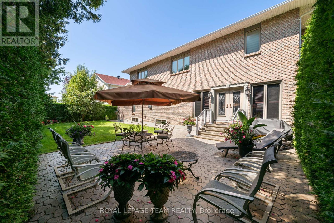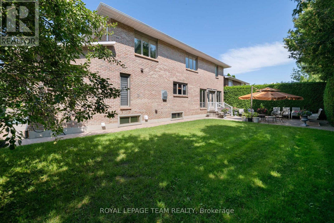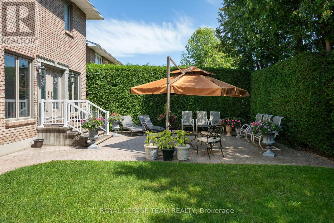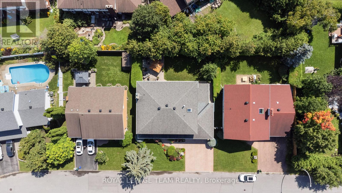5 卧室
4 浴室
3500 - 5000 sqft
中央空调
风热取暖
Landscaped, Lawn Sprinkler
$1,399,900
Welcome to 10 Nancy Avenue, a charming and meticulously maintained home nestled in the highly sought-after community of Sheahan Estates. Situated on a quiet, tree-lined street, this beautifully updated property offers a warm and inviting atmosphere with a functional layout designed for comfortable family living. The main floor features a bright, open-concept living and dining area with large windows that flood the space with natural light, complemented by hardwood floors and a cozy hand laid stone facade fireplace. The kitchen is well-equipped with ample cabinetry, generous counter space, and a view overlooking the lush backyard. Main level bedroom can be converted back into laundry room if desired. Upstairs, you'll find 4 spacious bedrooms, including a serene primary suite with double closets and easy access to a renovated full bathroom. The lower level provides a versatile space ideal for a family room, home office, or gym, along with a laundry area and additional storage. Step outside to enjoy the expansive, fully fenced backyard perfect for summer entertaining, gardening, or relaxing in your private oasis. Located in a family-friendly neighbourhood just minutes from excellent schools, parks, transit, and shopping, 10 Nancy Avenue offers a rare opportunity to own a turnkey home in one of Ottawas most established communities. (id:44758)
房源概要
|
MLS® Number
|
X12075290 |
|
房源类型
|
民宅 |
|
社区名字
|
7603 - Sheahan Estates/Trend Village |
|
附近的便利设施
|
公共交通 |
|
特征
|
无地毯, Sauna |
|
总车位
|
6 |
|
结构
|
Porch |
详 情
|
浴室
|
4 |
|
地上卧房
|
5 |
|
总卧房
|
5 |
|
赠送家电包括
|
Garage Door Opener Remote(s), 烤箱 - Built-in, Range, 洗碗机, 烘干机, 烤箱, 炉子, 洗衣机, Wine Fridge, 冰箱 |
|
地下室进展
|
已装修 |
|
地下室类型
|
N/a (finished) |
|
施工种类
|
独立屋 |
|
空调
|
中央空调 |
|
外墙
|
石, 灰泥 |
|
地基类型
|
混凝土浇筑 |
|
供暖方式
|
天然气 |
|
供暖类型
|
压力热风 |
|
储存空间
|
2 |
|
内部尺寸
|
3500 - 5000 Sqft |
|
类型
|
独立屋 |
|
设备间
|
市政供水 |
车 位
土地
|
英亩数
|
无 |
|
围栏类型
|
Fenced Yard |
|
土地便利设施
|
公共交通 |
|
Landscape Features
|
Landscaped, Lawn Sprinkler |
|
污水道
|
Sanitary Sewer |
|
土地深度
|
95 Ft |
|
土地宽度
|
70 Ft |
|
不规则大小
|
70 X 95 Ft |
房 间
| 楼 层 |
类 型 |
长 度 |
宽 度 |
面 积 |
|
二楼 |
Bedroom 4 |
4.38 m |
4.29 m |
4.38 m x 4.29 m |
|
二楼 |
Bedroom 5 |
4.76 m |
3.87 m |
4.76 m x 3.87 m |
|
二楼 |
浴室 |
4.76 m |
3.26 m |
4.76 m x 3.26 m |
|
二楼 |
主卧 |
8.71 m |
4.27 m |
8.71 m x 4.27 m |
|
二楼 |
浴室 |
4.15 m |
2.86 m |
4.15 m x 2.86 m |
|
二楼 |
第三卧房 |
5.44 m |
4.76 m |
5.44 m x 4.76 m |
|
Lower Level |
浴室 |
2.5 m |
1.99 m |
2.5 m x 1.99 m |
|
Lower Level |
娱乐,游戏房 |
8.93 m |
11 m |
8.93 m x 11 m |
|
Lower Level |
其它 |
3.42 m |
3.11 m |
3.42 m x 3.11 m |
|
Lower Level |
洗衣房 |
4.93 m |
3.23 m |
4.93 m x 3.23 m |
|
Lower Level |
Pantry |
6.64 m |
3.98 m |
6.64 m x 3.98 m |
|
一楼 |
门厅 |
6.13 m |
3.29 m |
6.13 m x 3.29 m |
|
一楼 |
客厅 |
6.13 m |
4.31 m |
6.13 m x 4.31 m |
|
一楼 |
餐厅 |
6.13 m |
3.98 m |
6.13 m x 3.98 m |
|
一楼 |
家庭房 |
5.43 m |
5.38 m |
5.43 m x 5.38 m |
|
一楼 |
厨房 |
6.15 m |
5.38 m |
6.15 m x 5.38 m |
|
一楼 |
卧室 |
3.3 m |
2.99 m |
3.3 m x 2.99 m |
|
一楼 |
第二卧房 |
3.3 m |
2.24 m |
3.3 m x 2.24 m |
https://www.realtor.ca/real-estate/28150557/10-nancy-avenue-ottawa-7603-sheahan-estatestrend-village


