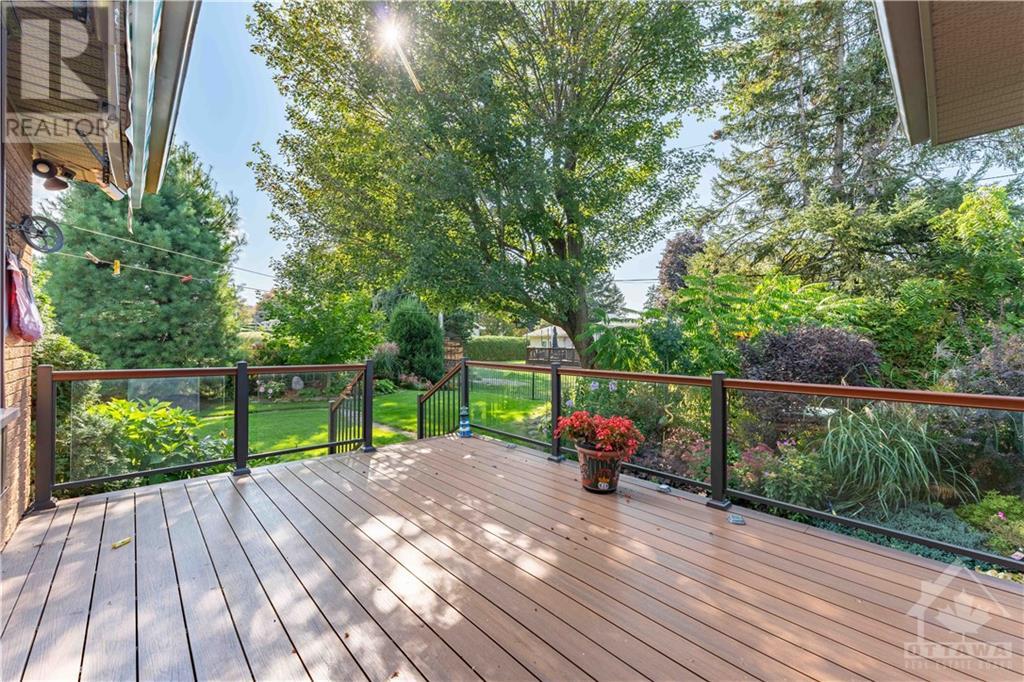3 卧室
2 浴室
平房
Inground Pool
Wall Unit
Hot Water Radiator Heat
$599,000
Flooring: Hardwood, Flooring: Carpet W/W & Mixed, Flooring: Ceramic, First time on Market for this perfectly landscaped Family oriented Home. The backyard Oasis will please everyone in the Family with the large inground pool, the great big fish pond overlooked by the nicely added sunroom, a large metal roof gazebo, a good size yard all fenced in, perfect size shed, double garage and what about that Automatic Generac generator that will keep the Family safe in power outages. This bungalow features 3 bedrooms, a huge living room, oversize recent bathroom with all ceramic walk-in shower and bath. The basement is made for entertaining with plenty of space for the kids on one side while the adults can relax in front of the cozy fireplace. Location is ideal right outside of town but yet as all the municipal services and natural gas as well. (id:44758)
房源概要
|
MLS® Number
|
X9523278 |
|
房源类型
|
民宅 |
|
临近地区
|
HAWKESBURY |
|
社区名字
|
612 - Hawkesbury |
|
总车位
|
6 |
|
泳池类型
|
Inground Pool |
详 情
|
浴室
|
2 |
|
地上卧房
|
3 |
|
总卧房
|
3 |
|
赠送家电包括
|
洗碗机, 冰箱, 炉子 |
|
建筑风格
|
平房 |
|
地下室进展
|
已装修 |
|
地下室类型
|
全完工 |
|
施工种类
|
独立屋 |
|
空调
|
Wall Unit |
|
外墙
|
砖, 石 |
|
地基类型
|
水泥 |
|
供暖方式
|
天然气 |
|
供暖类型
|
Hot Water Radiator Heat |
|
储存空间
|
1 |
|
类型
|
独立屋 |
|
设备间
|
市政供水 |
车 位
土地
|
英亩数
|
无 |
|
围栏类型
|
Fenced Yard |
|
污水道
|
Sanitary Sewer |
|
土地深度
|
101 Ft |
|
土地宽度
|
157 Ft |
|
不规则大小
|
157 X 101 Ft ; 0 |
|
规划描述
|
住宅 |
房 间
| 楼 层 |
类 型 |
长 度 |
宽 度 |
面 积 |
|
地下室 |
家庭房 |
6.35 m |
5.91 m |
6.35 m x 5.91 m |
|
地下室 |
Playroom |
7.74 m |
6.17 m |
7.74 m x 6.17 m |
|
地下室 |
其它 |
5.76 m |
3.45 m |
5.76 m x 3.45 m |
|
地下室 |
设备间 |
3.68 m |
2.18 m |
3.68 m x 2.18 m |
|
地下室 |
其它 |
2.43 m |
1.42 m |
2.43 m x 1.42 m |
|
地下室 |
其它 |
3.25 m |
2.05 m |
3.25 m x 2.05 m |
|
一楼 |
卧室 |
3.53 m |
2.81 m |
3.53 m x 2.81 m |
|
一楼 |
卧室 |
3.53 m |
2.84 m |
3.53 m x 2.84 m |
|
一楼 |
门厅 |
2 m |
1.93 m |
2 m x 1.93 m |
|
一楼 |
客厅 |
6.4 m |
3.96 m |
6.4 m x 3.96 m |
|
一楼 |
餐厅 |
4.24 m |
2.71 m |
4.24 m x 2.71 m |
|
一楼 |
厨房 |
3.63 m |
3.22 m |
3.63 m x 3.22 m |
|
一楼 |
浴室 |
2.31 m |
1.32 m |
2.31 m x 1.32 m |
|
一楼 |
Sunroom |
4.67 m |
3.42 m |
4.67 m x 3.42 m |
|
一楼 |
主卧 |
3.83 m |
3.45 m |
3.83 m x 3.45 m |
|
一楼 |
其它 |
2.1 m |
1.93 m |
2.1 m x 1.93 m |
|
一楼 |
浴室 |
4.24 m |
2.26 m |
4.24 m x 2.26 m |
设备间
https://www.realtor.ca/real-estate/27530996/10-orchard-street-prescott-and-russell-612-hawkesbury


































