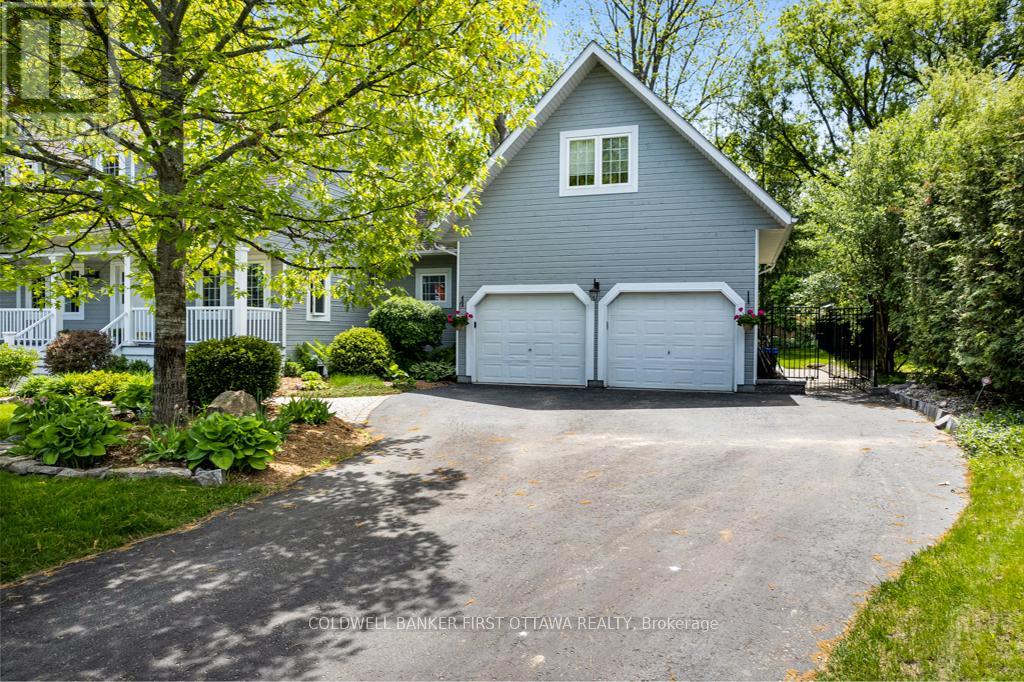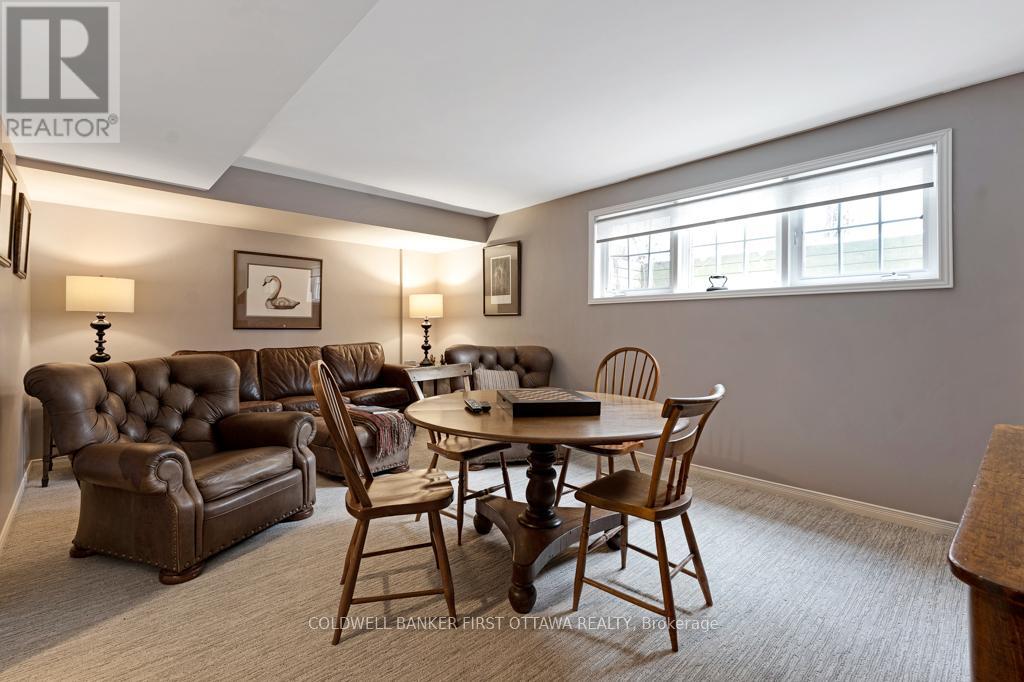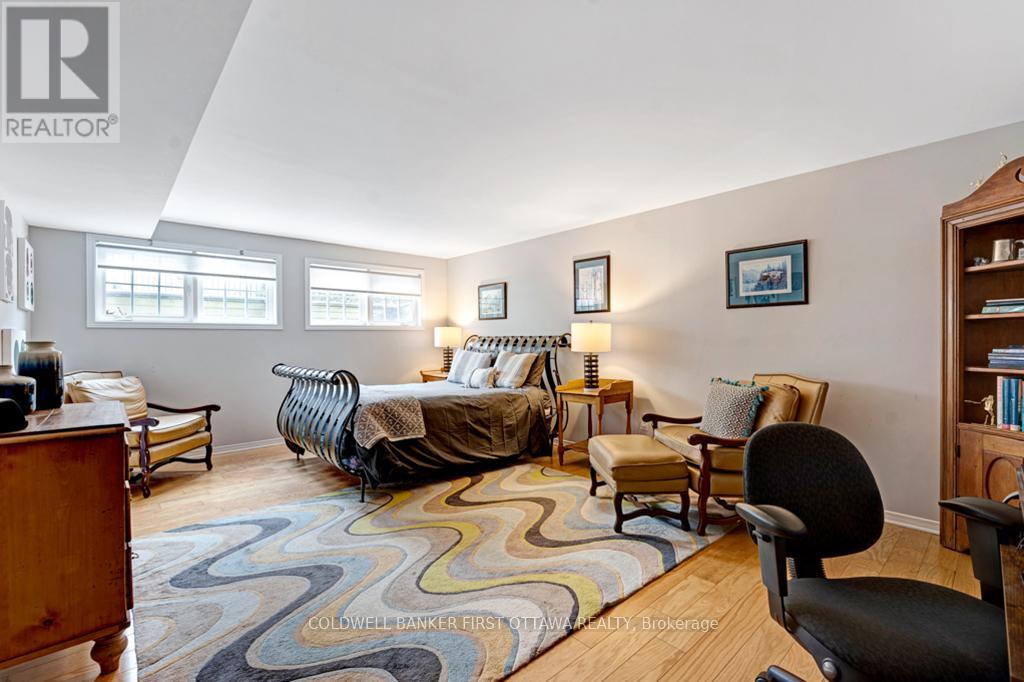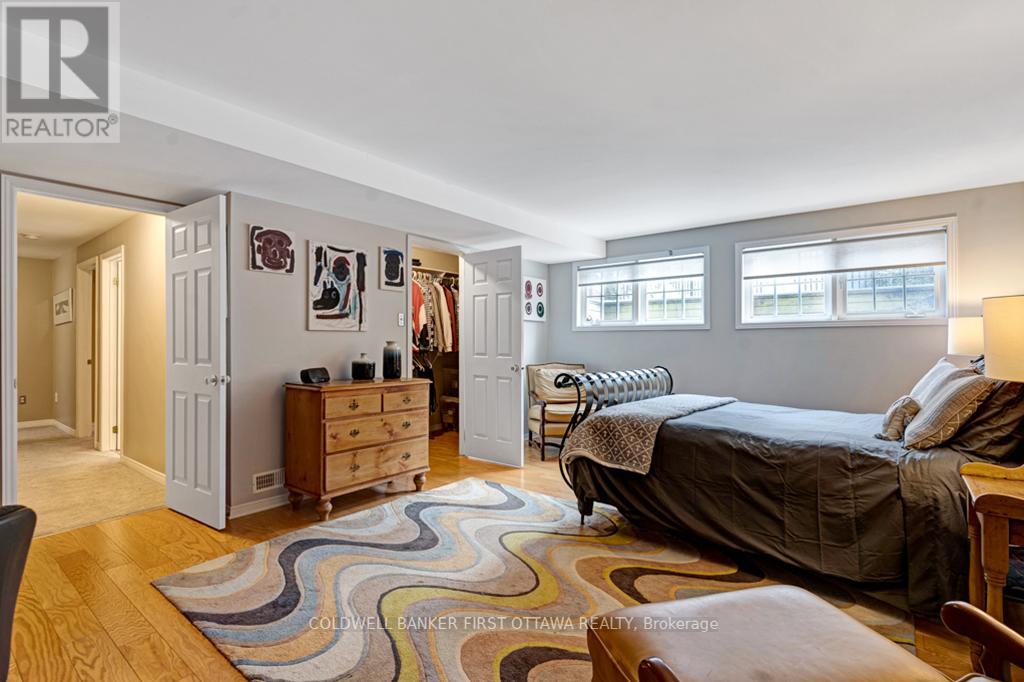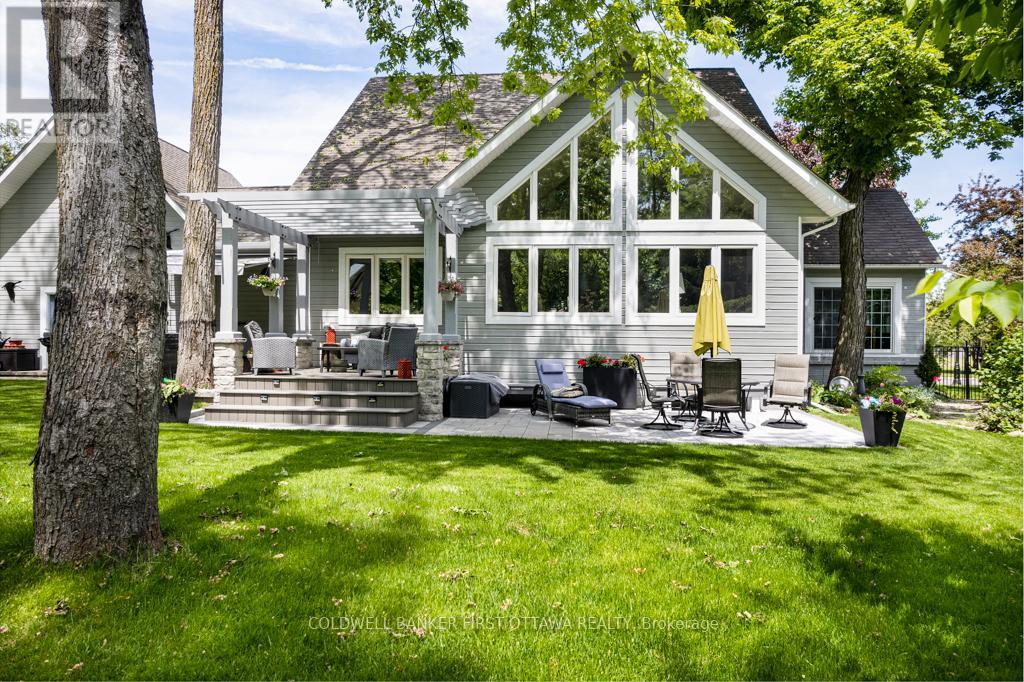5 卧室
4 浴室
2500 - 3000 sqft
壁炉
中央空调, Ventilation System
风热取暖
Landscaped
$1,398,900
On quiet cul-de-sac with serene park-like backyard, gracious 4460sf home of refined elegance. Located in one of Perth's sought-after neighborhoods, this 3+2 bedroom, 3.5 bathroom home features unique architectural designs and pride of ownership. Great curb-appeal with endearing front verandah, well-built with Trex decking. Sun-filled entrance foyer has upper windows, cathedral ceiling and closet. Entertaining will be a delight in the living room with its amazing floor-to-ceiling windows, soaring 17' ceiling and gas fireplace flanked with built-in shelving. The formal dining room overlooks backyard green oasis. Gourmet kitchen is a joy with its rounded corner granite countertops, ceramic backsplash, appliance garage, wine shelving and peninsula breakfast bar. Adjoining the kitchen is windowed dinette. The den has heated floors, built-in entertainment centre, sound system and library-styled book shelves. Main floor primary suite features vaulted ceiling, radiant floor heating, built-in surround sound and walk-in closet; luxury spa 5-pc ensuite offers double sink vanity, soaker tub and separate shower. Main floor combined laundry and powder room plus, a mudroom. Upstairs you have two large bedrooms with extra deep closets. The 5-pc bathroom has extended two-sink vanity. Lower level family room with radiant floor heating and wiring for home theatre. Lower level two bedrooms, office and 4-pc bathroom. Above the attached double garage is a flex room for home office, guests or extended family; this space also has separate entrance to lower level. The attached double garage has two inside entries, main level and lower level. Backyard beautifully landscaped green oasis with perennial gardens, privacy hedges, composite deck, 2021 hot tub and 2024 pergola. Hydro wire underground at home and around cul-de-sac. And, you can walk downtown to Perth's fine restaurants and artisan shops. The town has hospital, recreation centre with pool, elementary schools, plus high school. (id:44758)
房源概要
|
MLS® Number
|
X12201405 |
|
房源类型
|
民宅 |
|
社区名字
|
907 - Perth |
|
附近的便利设施
|
医院 |
|
特征
|
Cul-de-sac, 树木繁茂的地区 |
|
总车位
|
5 |
|
结构
|
Porch, Patio(s), 棚 |
详 情
|
浴室
|
4 |
|
地上卧房
|
3 |
|
地下卧室
|
2 |
|
总卧房
|
5 |
|
公寓设施
|
Fireplace(s) |
|
赠送家电包括
|
Hot Tub, Central Vacuum, Water Heater, Water Softener, 洗碗机, 烘干机, Hood 电扇, Storage Shed, 炉子, 洗衣机, 冰箱 |
|
地下室进展
|
已装修 |
|
地下室功能
|
Separate Entrance |
|
地下室类型
|
N/a (finished) |
|
施工种类
|
独立屋 |
|
空调
|
Central Air Conditioning, Ventilation System |
|
外墙
|
木头 |
|
壁炉
|
有 |
|
壁炉类型
|
Insert |
|
Flooring Type
|
Hardwood, Carpeted, Ceramic |
|
地基类型
|
木头 |
|
客人卫生间(不包含洗浴)
|
1 |
|
供暖方式
|
天然气 |
|
供暖类型
|
压力热风 |
|
储存空间
|
2 |
|
内部尺寸
|
2500 - 3000 Sqft |
|
类型
|
独立屋 |
|
设备间
|
市政供水 |
车 位
土地
|
英亩数
|
无 |
|
围栏类型
|
Fenced Yard |
|
土地便利设施
|
医院 |
|
Landscape Features
|
Landscaped |
|
污水道
|
Sanitary Sewer |
|
土地深度
|
135 Ft ,2 In |
|
土地宽度
|
118 Ft ,1 In |
|
不规则大小
|
118.1 X 135.2 Ft |
房 间
| 楼 层 |
类 型 |
长 度 |
宽 度 |
面 积 |
|
Lower Level |
Bedroom 5 |
3.6 m |
5.62 m |
3.6 m x 5.62 m |
|
Lower Level |
设备间 |
2.79 m |
3.57 m |
2.79 m x 3.57 m |
|
Lower Level |
家庭房 |
5.89 m |
4.52 m |
5.89 m x 4.52 m |
|
Lower Level |
Bedroom 4 |
4.71 m |
6.02 m |
4.71 m x 6.02 m |
|
Lower Level |
Office |
3.5 m |
3.21 m |
3.5 m x 3.21 m |
|
Lower Level |
浴室 |
3.57 m |
1.78 m |
3.57 m x 1.78 m |
|
一楼 |
门厅 |
1.98 m |
2.61 m |
1.98 m x 2.61 m |
|
一楼 |
厨房 |
3.62 m |
5.51 m |
3.62 m x 5.51 m |
|
一楼 |
客厅 |
6.06 m |
5.5 m |
6.06 m x 5.5 m |
|
一楼 |
餐厅 |
3.19 m |
3.81 m |
3.19 m x 3.81 m |
|
一楼 |
洗衣房 |
4.1 m |
2.44 m |
4.1 m x 2.44 m |
|
一楼 |
浴室 |
0.7 m |
2.23 m |
0.7 m x 2.23 m |
|
一楼 |
衣帽间 |
3.45 m |
2.75 m |
3.45 m x 2.75 m |
|
一楼 |
浴室 |
3.59 m |
3.26 m |
3.59 m x 3.26 m |
|
一楼 |
主卧 |
4.56 m |
3.78 m |
4.56 m x 3.78 m |
|
Upper Level |
第二卧房 |
3.61 m |
7.86 m |
3.61 m x 7.86 m |
|
Upper Level |
第三卧房 |
6.14 m |
3.61 m |
6.14 m x 3.61 m |
|
Upper Level |
浴室 |
2.51 m |
2.27 m |
2.51 m x 2.27 m |
|
Upper Level |
Loft |
6.39 m |
6.43 m |
6.39 m x 6.43 m |
设备间
https://www.realtor.ca/real-estate/28427471/10-perkins-boulevard-perth-907-perth



