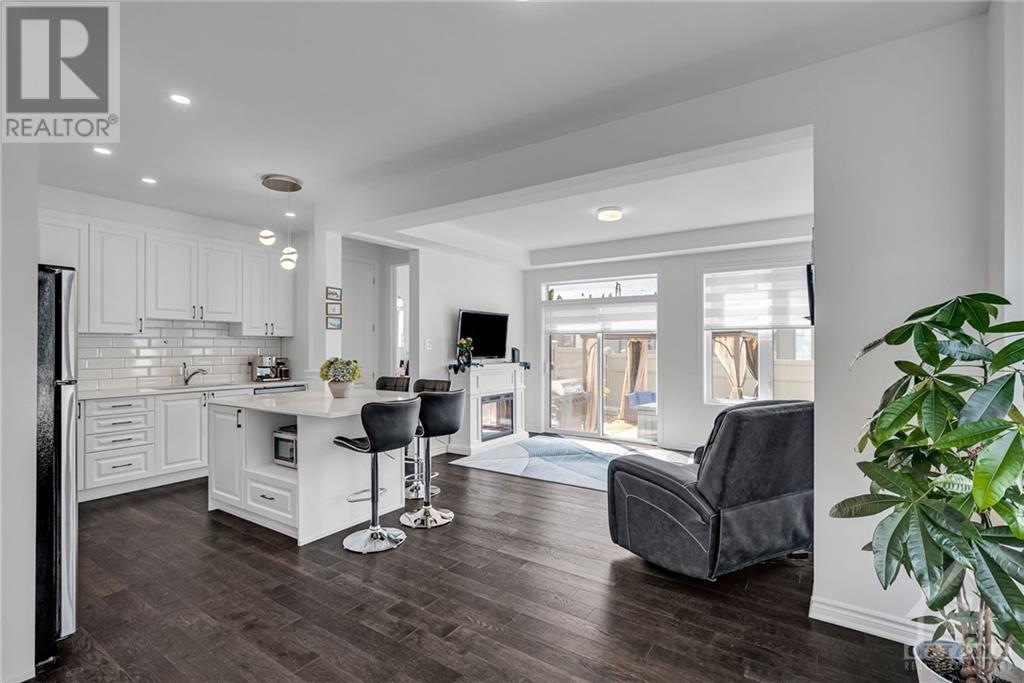3 卧室
3 浴室
中央空调
风热取暖
$674,000
NEW PRICE! Welcome to your dream home in Avalon! This modern and spacious 3-bedrooms; 2.5-baths END UNIT residence will surprise you with beauty and natural light. Beautiful interior highlighting the expansive kitchen with quartz countertops, modern appliances, cozy living space and a functional den. Three generous bedrooms upstairs, upgraded bathrooms and a partially finished basement offer versatile living options. Outside, enjoy a fully fenced corner backyard (PVC fence - 2022) with good size deck (2023) and extended front driveway with additional parking (2024). Conveniently located nears schools, parks, transit, and amenities. Come, see and fall in love - 10 Pewee is your forever home !, Flooring: Carpet W/W & Mixed, Flooring: Ceramic (id:44758)
Open House
此属性有开放式房屋!
开始于:
2:00 pm
结束于:
4:00 pm
房源概要
|
MLS® Number
|
X9522903 |
|
房源类型
|
民宅 |
|
临近地区
|
Chapel Hill South - Orleans |
|
社区名字
|
1117 - Avalon West |
|
总车位
|
5 |
|
结构
|
Deck |
详 情
|
浴室
|
3 |
|
地上卧房
|
3 |
|
总卧房
|
3 |
|
赠送家电包括
|
洗碗机, 烘干机, Hood 电扇, 冰箱, 炉子, 洗衣机 |
|
地下室进展
|
部分完成 |
|
地下室类型
|
全部完成 |
|
施工种类
|
附加的 |
|
空调
|
中央空调 |
|
外墙
|
砖 |
|
地基类型
|
混凝土 |
|
客人卫生间(不包含洗浴)
|
1 |
|
供暖方式
|
天然气 |
|
供暖类型
|
压力热风 |
|
储存空间
|
2 |
|
类型
|
联排别墅 |
|
设备间
|
市政供水 |
车 位
土地
|
英亩数
|
无 |
|
围栏类型
|
Fenced Yard |
|
污水道
|
Sanitary Sewer |
|
土地深度
|
75 Ft ,4 In |
|
土地宽度
|
39 Ft ,5 In |
|
不规则大小
|
39.48 X 75.34 Ft ; 0 |
|
规划描述
|
Freehold Townhouse |
房 间
| 楼 层 |
类 型 |
长 度 |
宽 度 |
面 积 |
|
二楼 |
其它 |
2.23 m |
2.05 m |
2.23 m x 2.05 m |
|
二楼 |
浴室 |
4.24 m |
1.54 m |
4.24 m x 1.54 m |
|
二楼 |
卧室 |
2.94 m |
3.47 m |
2.94 m x 3.47 m |
|
二楼 |
卧室 |
4.11 m |
2.99 m |
4.11 m x 2.99 m |
|
二楼 |
浴室 |
2.38 m |
1.54 m |
2.38 m x 1.54 m |
|
二楼 |
主卧 |
4.34 m |
4.92 m |
4.34 m x 4.92 m |
|
地下室 |
卧室 |
2.84 m |
6.42 m |
2.84 m x 6.42 m |
|
一楼 |
门厅 |
4.14 m |
2.05 m |
4.14 m x 2.05 m |
|
一楼 |
衣帽间 |
2.92 m |
3.47 m |
2.92 m x 3.47 m |
|
一楼 |
餐厅 |
3.12 m |
3.14 m |
3.12 m x 3.14 m |
|
一楼 |
厨房 |
4.77 m |
3.27 m |
4.77 m x 3.27 m |
|
一楼 |
客厅 |
3.32 m |
4.54 m |
3.32 m x 4.54 m |
https://www.realtor.ca/real-estate/27557223/10-pewee-place-ottawa-1117-avalon-west































