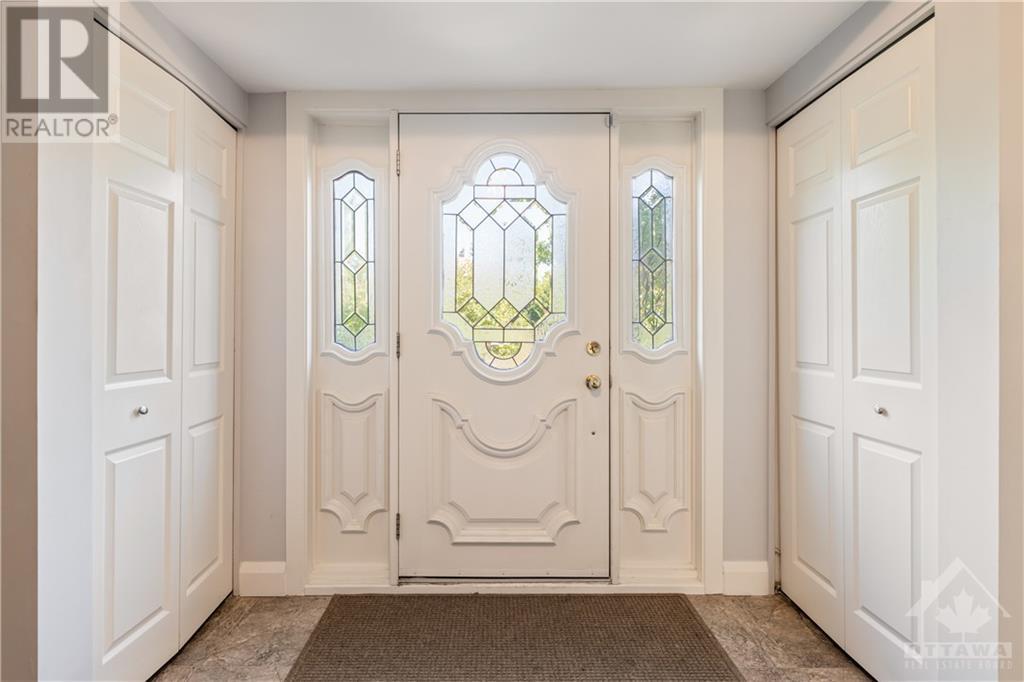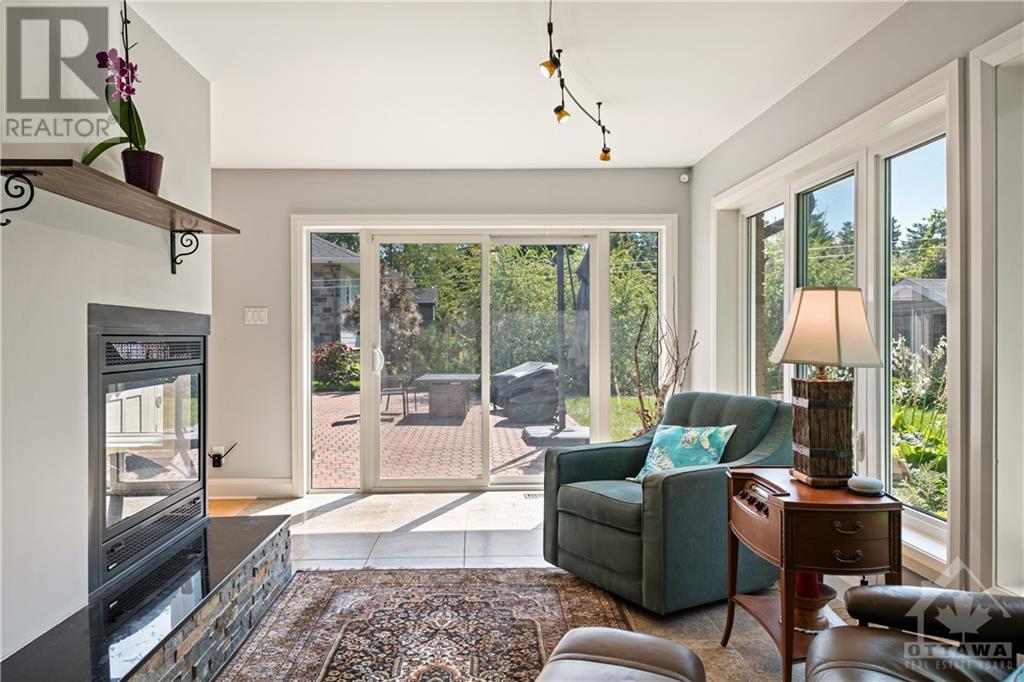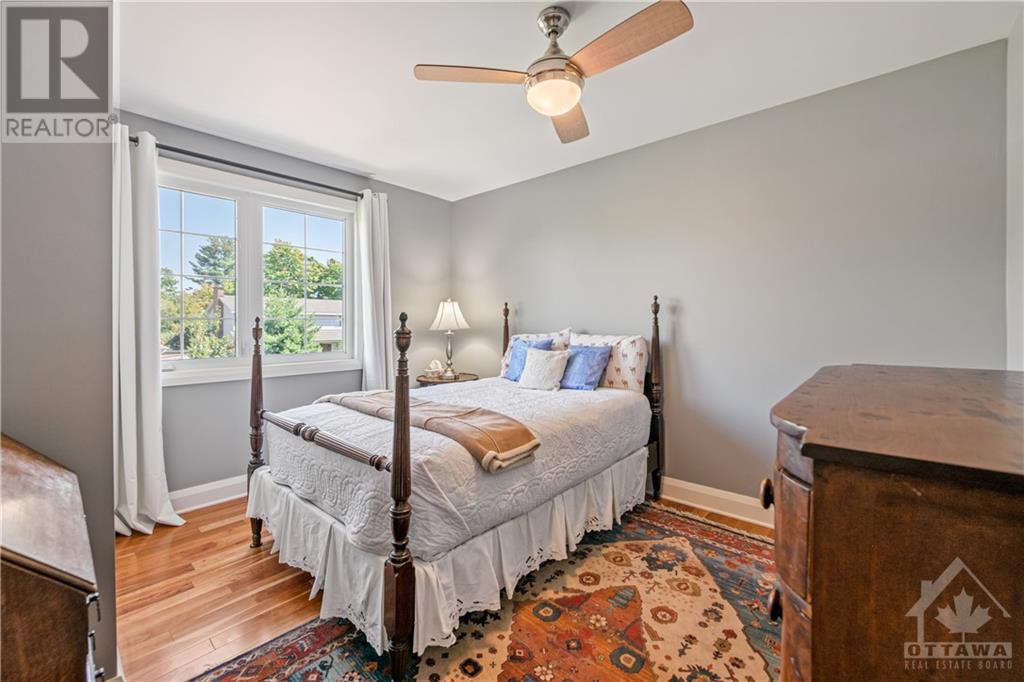10 Riverbrook Road Ottawa, Ontario K2H 7W6

$997,850
Set in the highly desirable community of Arlington Woods, this beautifully renovated home blends luxury, quality and comfort. Situated on a generous ~75' x 120' lot, there’s plenty of room for entertaining and outdoor fun. With over 3,000 sq ft of living space, the home offers 4 bedrooms and 4 bathrooms, including a 3-pce bath and powder room on the main floor. The spacious kitchen features granite countertops and ample counter and cupboard space. Main and upper levels offer 9-ft ceilings and high quality oak and cherry hardwood flooring. A large and bright sunroom invites relaxation, while the hot tub adds an element of outdoor luxury. Located near the scenic Greenbelt and Bruce Pit, it’s ideal for nature lovers and offers convenient access to parks, recreation, schools, and shopping. Whether entertaining guests or enjoying a peaceful evening by one of the two remote-controlled fireplaces, this home caters to your every need. Come live in one of Ottawa’s most sought-after communities! (id:44758)
Open House
此属性有开放式房屋!
11:00 am
结束于:1:00 pm
Please join me at my Open House!
房源概要
| MLS® Number | 1420893 |
| 房源类型 | 民宅 |
| 临近地区 | Arlington Woods |
| 附近的便利设施 | 公共交通, Recreation Nearby, 购物 |
| 特征 | 自动车库门 |
| 总车位 | 6 |
| 存储类型 | Storage 棚 |
详 情
| 浴室 | 4 |
| 地上卧房 | 4 |
| 总卧房 | 4 |
| 赠送家电包括 | 冰箱, 洗碗机, 烘干机, 微波炉 Range Hood Combo, 炉子, 洗衣机, Hot Tub |
| 地下室进展 | 已装修 |
| 地下室类型 | 全完工 |
| 施工日期 | 1971 |
| 施工种类 | 独立屋 |
| 空调 | 中央空调 |
| 外墙 | 砖, Siding |
| Fire Protection | Smoke Detectors |
| 固定装置 | Drapes/window Coverings, 吊扇 |
| Flooring Type | Hardwood, Ceramic |
| 地基类型 | 混凝土浇筑 |
| 客人卫生间(不包含洗浴) | 1 |
| 供暖方式 | 天然气 |
| 供暖类型 | 压力热风 |
| 储存空间 | 2 |
| 类型 | 独立屋 |
| 设备间 | 市政供水 |
车 位
| 附加车库 |
土地
| 英亩数 | 无 |
| 土地便利设施 | 公共交通, Recreation Nearby, 购物 |
| 污水道 | 城市污水处理系统 |
| 土地深度 | 119 Ft ,10 In |
| 土地宽度 | 74 Ft ,11 In |
| 不规则大小 | 74.92 Ft X 119.87 Ft |
| 规划描述 | 住宅 |
房 间
| 楼 层 | 类 型 | 长 度 | 宽 度 | 面 积 |
|---|---|---|---|---|
| 二楼 | 卧室 | 12'2" x 10'7" | ||
| 二楼 | 卧室 | 12'9" x 10'8" | ||
| 二楼 | 卧室 | 8'8" x 11'1" | ||
| 二楼 | 主卧 | 16'7" x 12'10" | ||
| 二楼 | 四件套主卧浴室 | 11'0" x 13'5" | ||
| 二楼 | 5pc Bathroom | 11'1" x 9'6" | ||
| 地下室 | 娱乐室 | 19'3" x 17'9" | ||
| 地下室 | Storage | 11'9" x 8'6" | ||
| 地下室 | Storage | 12'0" x 4'0" | ||
| 地下室 | Storage | 7'5" x 11'5" | ||
| 地下室 | Workshop | 45'1" x 12'7" | ||
| 一楼 | Living Room/fireplace | 24'4" x 12'0" | ||
| 一楼 | Office | 15'1" x 12'2" | ||
| 一楼 | 三件套卫生间 | 7'11" x 4'11" | ||
| 一楼 | Sunroom | 20'4" x 9'6" | ||
| 一楼 | Family Room/fireplace | 37'4" x 19'0" | ||
| 一楼 | 厨房 | 11'6" x 18'9" | ||
| 一楼 | 餐厅 | 12'1" x 12'0" | ||
| 一楼 | Mud Room | 9'0" x 5'10" | ||
| 一楼 | 洗衣房 | 5'8" x 7'6" | ||
| 一楼 | 两件套卫生间 | 3'0" x 7'7" |
https://www.realtor.ca/real-estate/27669526/10-riverbrook-road-ottawa-arlington-woods

































