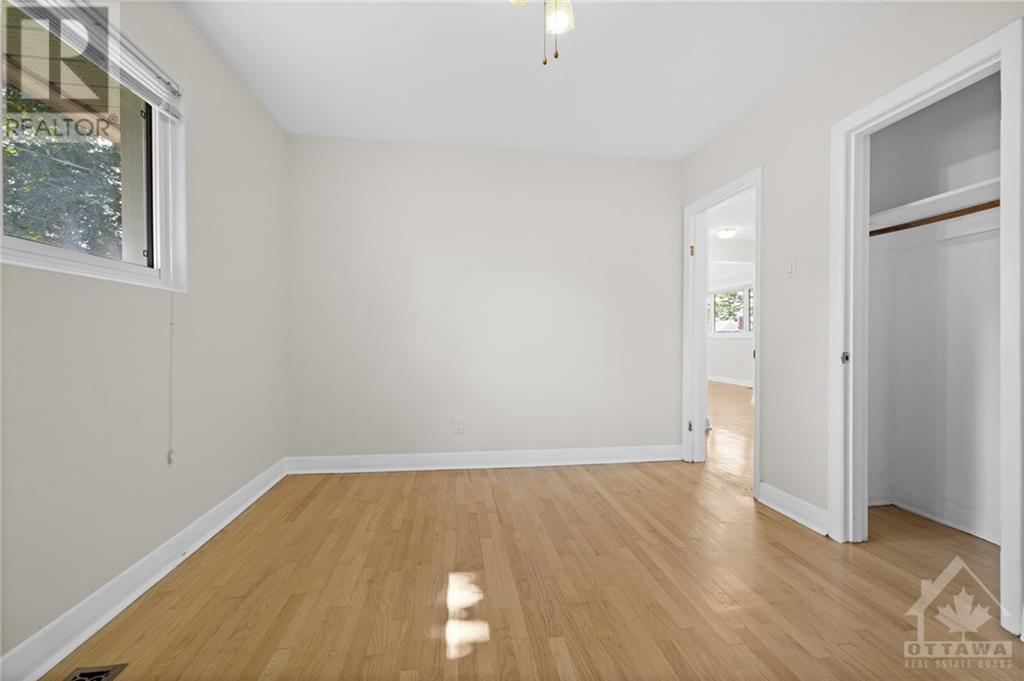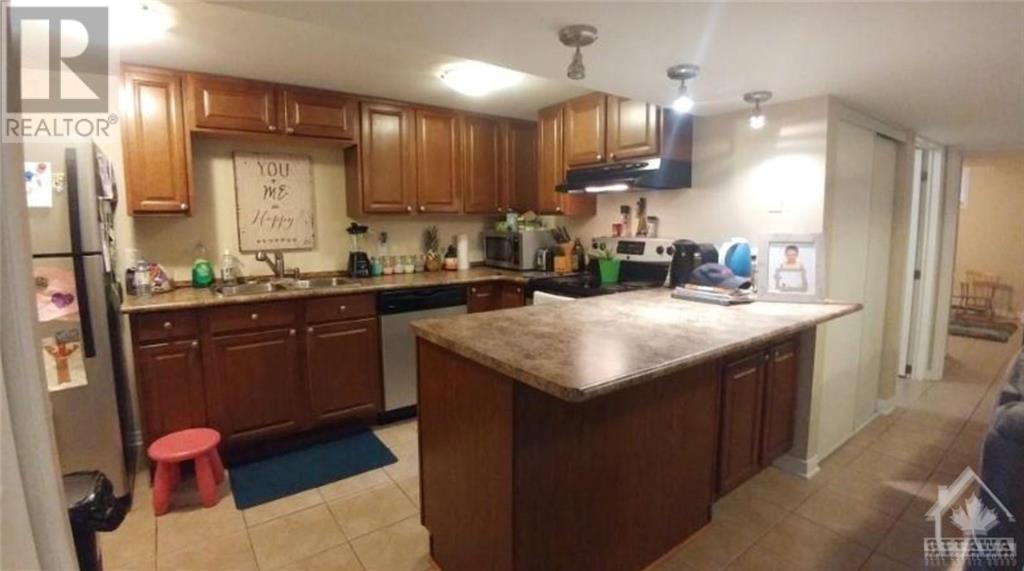5 卧室
2 浴室
平房
壁炉
中央空调
Hot Water Radiator Heat
$725,000
Legal SDU. Nestled in a tranquil neighborhood, this detached bungalow offers a unique opportunity with its two self-contained units. The south-facing property sits on an oversized lot, providing ample space for outdoor activities or potential expansion. Main floor vacant, freshly painted. Owner occupied or set market rent. Features a spacious layout including a living room with wood burning fireplace, dining room, kitchen, three bedrooms, and a 4-piece main bath. The lower level mirrors this setup with its own living room, dining room, kitchen, two bedrooms, and a 4-piece main bath. Recent updates include furnace (2021), boiler (2019), all appliances (2011), roof (2011), and windows and doors (2010), ensuring modern comfort and efficiency. Experience the charm of this versatile property, perfect for extended families or savvy investors. 24 hours notice for showings. 24 hours irrevocable on all offers. Some photos virtually staged. (id:44758)
房源概要
|
MLS® Number
|
X9519349 |
|
房源类型
|
民宅 |
|
临近地区
|
Manordale |
|
社区名字
|
7606 - Manordale |
|
附近的便利设施
|
公共交通, 公园 |
|
总车位
|
4 |
详 情
|
浴室
|
2 |
|
地上卧房
|
3 |
|
地下卧室
|
2 |
|
总卧房
|
5 |
|
公寓设施
|
Fireplace(s) |
|
赠送家电包括
|
Water Heater, 洗碗机, 烘干机, Hood 电扇, 微波炉, 冰箱, Two 炉子s, Two 洗衣机s |
|
建筑风格
|
平房 |
|
地下室进展
|
已装修 |
|
地下室类型
|
全完工 |
|
施工种类
|
独立屋 |
|
空调
|
中央空调 |
|
外墙
|
砖 |
|
壁炉
|
有 |
|
Fireplace Total
|
1 |
|
地基类型
|
混凝土 |
|
供暖方式
|
天然气 |
|
供暖类型
|
Hot Water Radiator Heat |
|
储存空间
|
1 |
|
类型
|
独立屋 |
|
设备间
|
市政供水 |
土地
|
英亩数
|
无 |
|
土地便利设施
|
公共交通, 公园 |
|
污水道
|
Sanitary Sewer |
|
土地深度
|
100 Ft |
|
土地宽度
|
78 Ft |
|
不规则大小
|
78 X 100 Ft ; 0 |
|
规划描述
|
R1f |
房 间
| 楼 层 |
类 型 |
长 度 |
宽 度 |
面 积 |
|
地下室 |
主卧 |
3.96 m |
3.35 m |
3.96 m x 3.35 m |
|
地下室 |
卧室 |
3.4 m |
2.84 m |
3.4 m x 2.84 m |
|
地下室 |
客厅 |
3.81 m |
3.35 m |
3.81 m x 3.35 m |
|
地下室 |
餐厅 |
3.35 m |
2.23 m |
3.35 m x 2.23 m |
|
地下室 |
厨房 |
3.63 m |
2.74 m |
3.63 m x 2.74 m |
|
一楼 |
客厅 |
5.79 m |
3.53 m |
5.79 m x 3.53 m |
|
一楼 |
餐厅 |
3.65 m |
2.54 m |
3.65 m x 2.54 m |
|
一楼 |
厨房 |
3.35 m |
2.38 m |
3.35 m x 2.38 m |
|
一楼 |
主卧 |
3.65 m |
3.04 m |
3.65 m x 3.04 m |
|
一楼 |
卧室 |
3.25 m |
2.64 m |
3.25 m x 2.64 m |
|
一楼 |
卧室 |
3.04 m |
2.43 m |
3.04 m x 2.43 m |
https://www.realtor.ca/real-estate/27424731/10-roundhay-drive-ottawa-7606-manordale

































