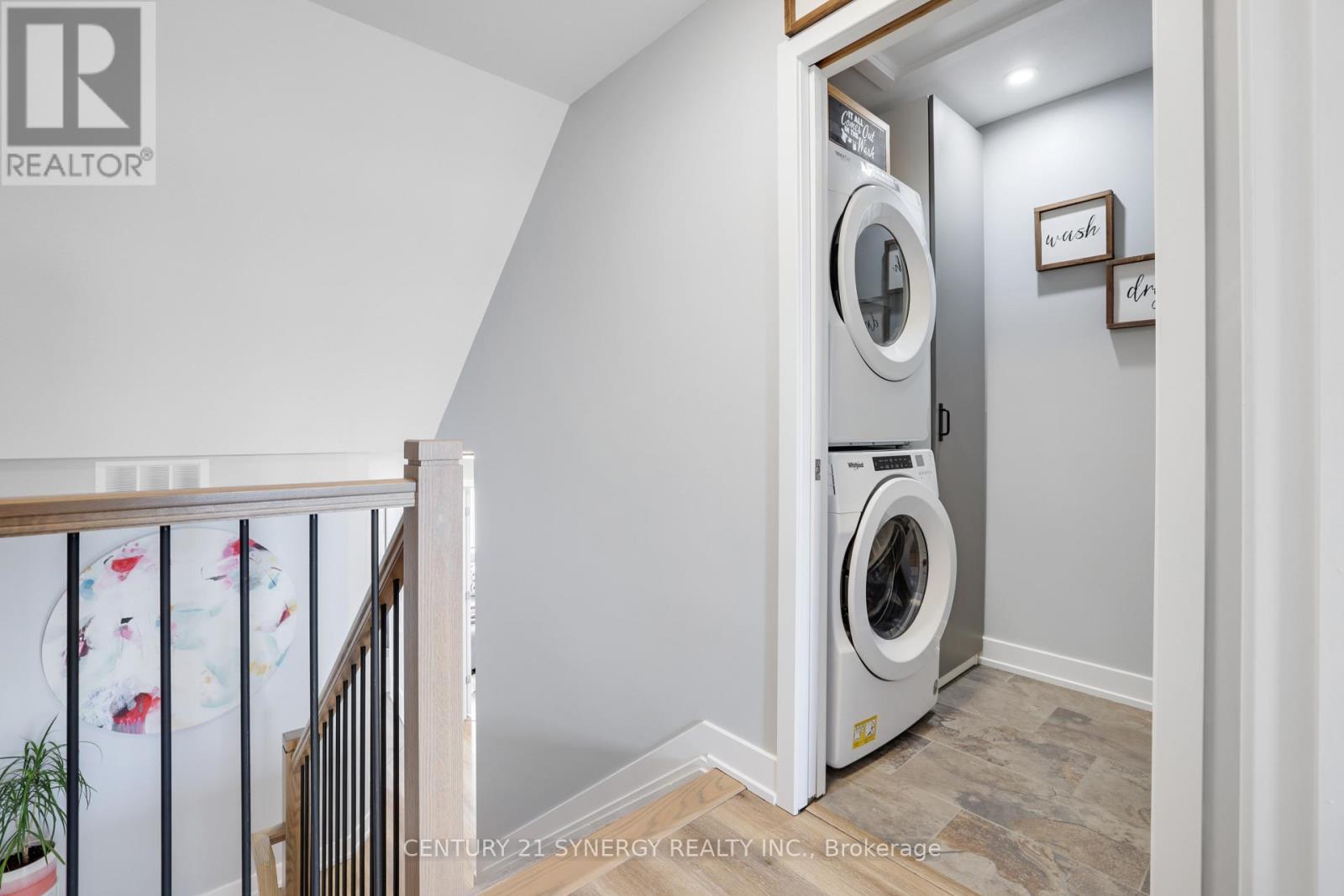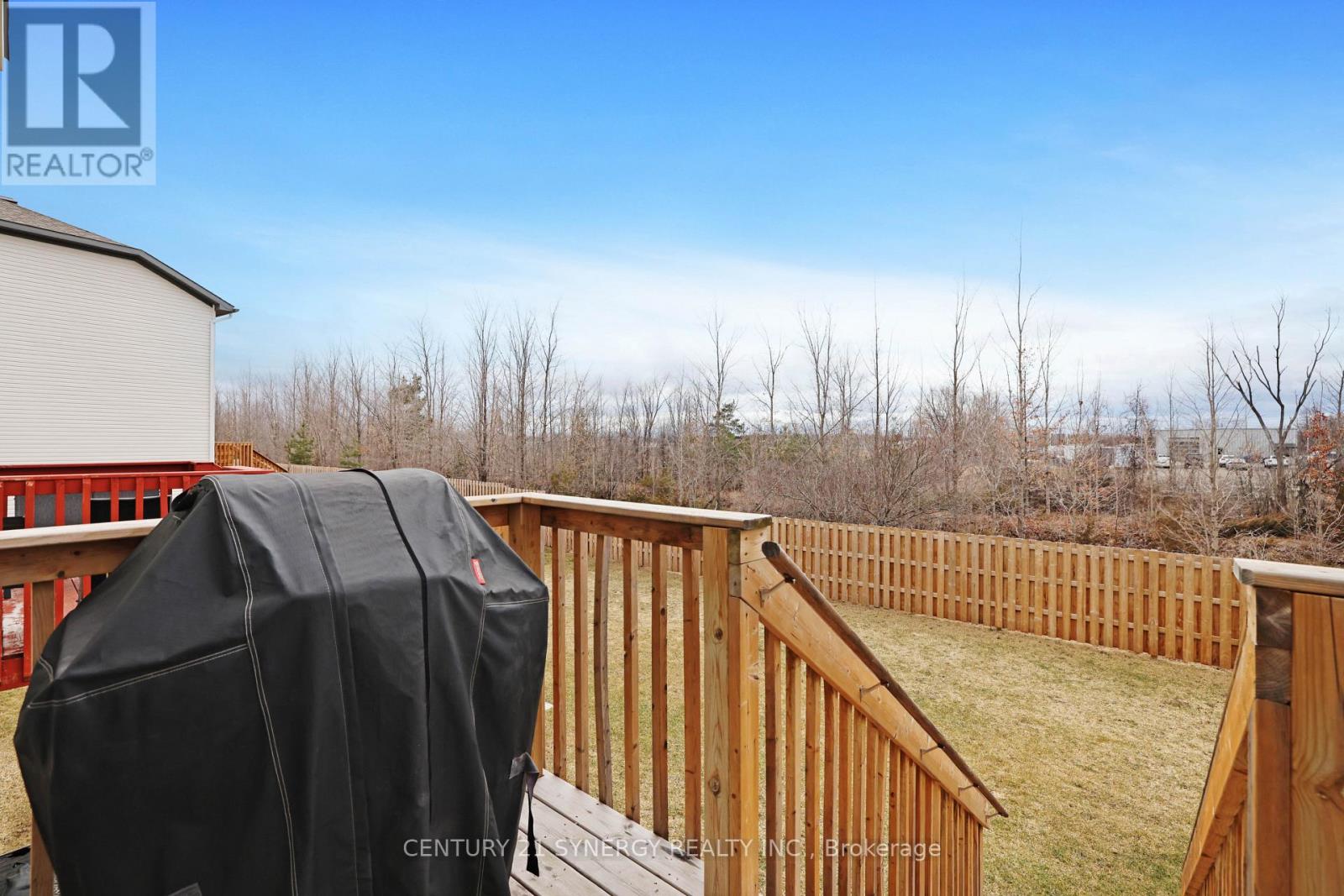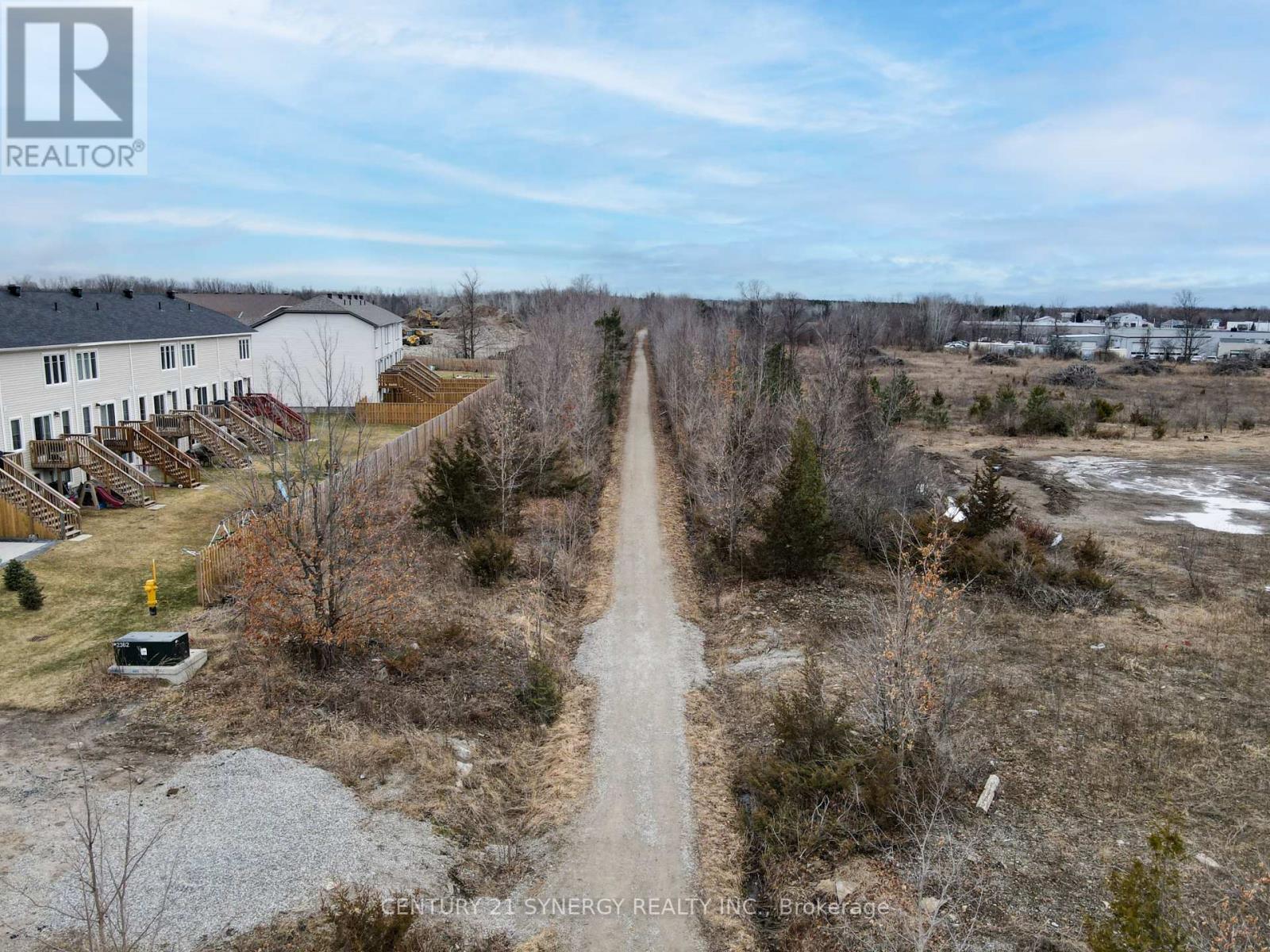3 卧室
3 浴室
1100 - 1500 sqft
中央空调
风热取暖
$489,900
Escape the city to enjoy townhome living with NO condo fees! Rare location in Bellamy Farm with no rear neighbours, backing onto the Cataraqui Trail. The upgrades in this home are sure to impress with a well-designed open concept floor plan by Park View Homes. The kitchen offers a custom tiled backsplash, stainless steel appliances, soft close cabinets, centre island and added pantry space. Enjoy the afternoon sun beaming through the patio doors off of the dining room, with access to the rear deck and backyard space. Privacy and tranquility surround you with the walking trail just steps from your backyard. The 2nd level has two generous sized bedrooms with laminate flooring and the main 4pc bath. On the top floor you will find the owner's retreat through the double french doors, with a custom feature wall, walk-in closet and 4pc ensuite bath. Convenient upper floor laundry room is just steps away with a stackable washer/dryer and added custom closet to store your vacuum and cleaning supplies. Soaring ceilings provide tons of natural light in the lower level family room, perfect for a play area or family movie nights. Custom automatic window blinds have been added for convenience, along with a built-in media centre. The utility room and additional storage space are located on this level to tuck away seasonal items. Unlike other blocks in this development, all utility components are owned outright, so there are no rental fees to be paid. Enjoy the peace of mind with Tarion Warranty coverage in place until April 2028. Other upgrades/features include: A/C, hose bib in garage, central vac rough-in, fresh paint throughout, all new lighting, vent covers, bathroom mirrors, fixtures, automatic fan sensors, curtain rods, ceiling fan and feature wall in primary bedroom, digital thermostat and smart lock on front door. Located close to the Catholic and Public Elementary Schools, SFDCI, and amenities including a grocery store, Canadian Tire, Starbucks, Walmart, LCBO & more! (id:44758)
房源概要
|
MLS® Number
|
X12046155 |
|
房源类型
|
民宅 |
|
社区名字
|
901 - Smiths Falls |
|
附近的便利设施
|
医院, 公园 |
|
特征
|
树木繁茂的地区, Backs On Greenbelt, Conservation/green Belt |
|
总车位
|
3 |
|
结构
|
Deck |
详 情
|
浴室
|
3 |
|
地上卧房
|
3 |
|
总卧房
|
3 |
|
Age
|
0 To 5 Years |
|
赠送家电包括
|
Garage Door Opener Remote(s), Water Heater, 洗碗机, 烘干机, Garage Door Opener, 炉子, 洗衣机, 窗帘, 冰箱 |
|
地下室进展
|
已装修 |
|
地下室类型
|
全完工 |
|
施工种类
|
附加的 |
|
空调
|
中央空调 |
|
外墙
|
石, 乙烯基壁板 |
|
Flooring Type
|
Tile, Laminate, Carpeted |
|
地基类型
|
混凝土 |
|
客人卫生间(不包含洗浴)
|
1 |
|
供暖方式
|
天然气 |
|
供暖类型
|
压力热风 |
|
储存空间
|
2 |
|
内部尺寸
|
1100 - 1500 Sqft |
|
类型
|
联排别墅 |
|
设备间
|
市政供水 |
车 位
土地
|
英亩数
|
无 |
|
土地便利设施
|
医院, 公园 |
|
污水道
|
Sanitary Sewer |
|
土地深度
|
107 Ft ,7 In |
|
土地宽度
|
18 Ft |
|
不规则大小
|
18 X 107.6 Ft |
房 间
| 楼 层 |
类 型 |
长 度 |
宽 度 |
面 积 |
|
二楼 |
浴室 |
2.92 m |
1.72 m |
2.92 m x 1.72 m |
|
二楼 |
第二卧房 |
2.5 m |
3.63 m |
2.5 m x 3.63 m |
|
二楼 |
第三卧房 |
2.48 m |
3.27 m |
2.48 m x 3.27 m |
|
Lower Level |
设备间 |
2.9 m |
1.61 m |
2.9 m x 1.61 m |
|
Lower Level |
家庭房 |
4.81 m |
4.05 m |
4.81 m x 4.05 m |
|
一楼 |
餐厅 |
2.9 m |
2.72 m |
2.9 m x 2.72 m |
|
一楼 |
厨房 |
2.9 m |
3.46 m |
2.9 m x 3.46 m |
|
一楼 |
客厅 |
2.01 m |
5.58 m |
2.01 m x 5.58 m |
|
Upper Level |
主卧 |
3.45 m |
4.29 m |
3.45 m x 4.29 m |
|
Upper Level |
浴室 |
1.51 m |
3.14 m |
1.51 m x 3.14 m |
|
一楼 |
浴室 |
0.93 m |
1.8 m |
0.93 m x 1.8 m |
https://www.realtor.ca/real-estate/28084391/10-staples-boulevard-smiths-falls-901-smiths-falls







































