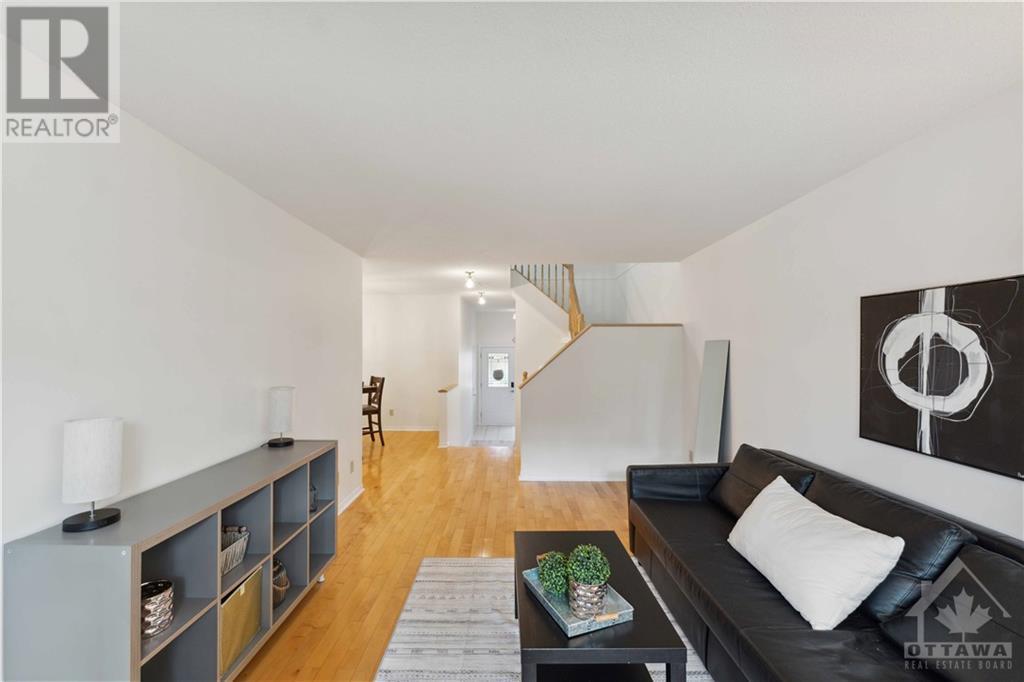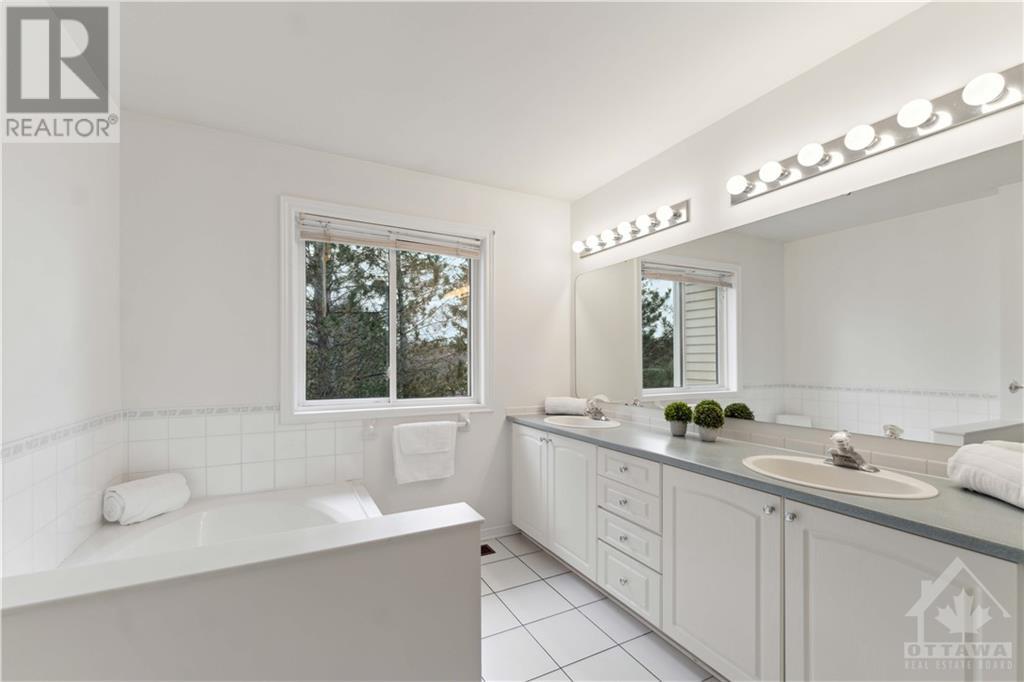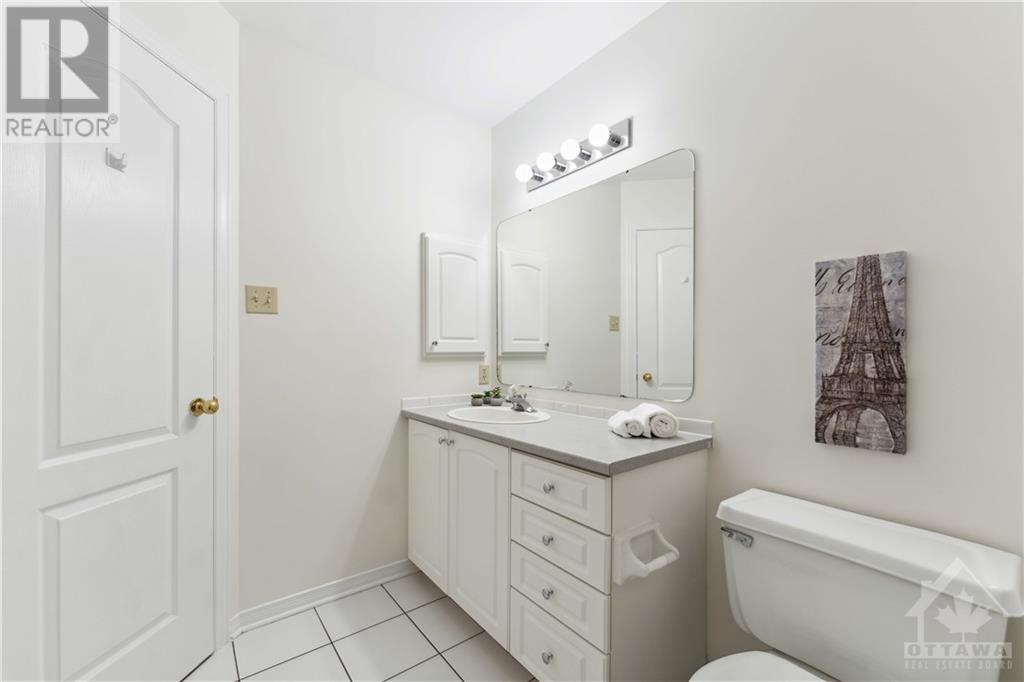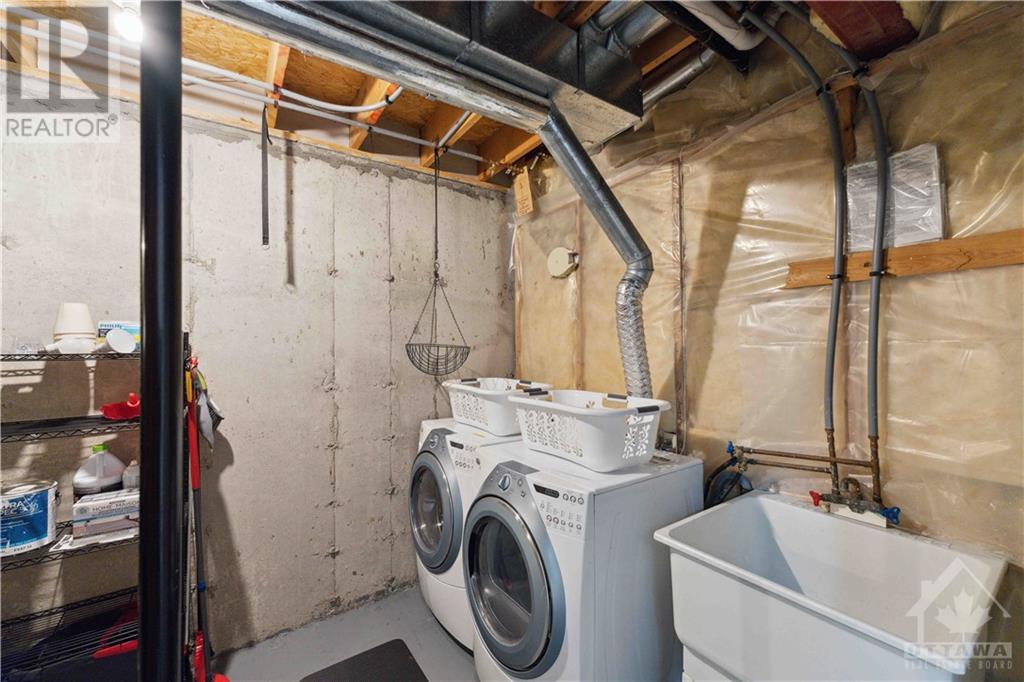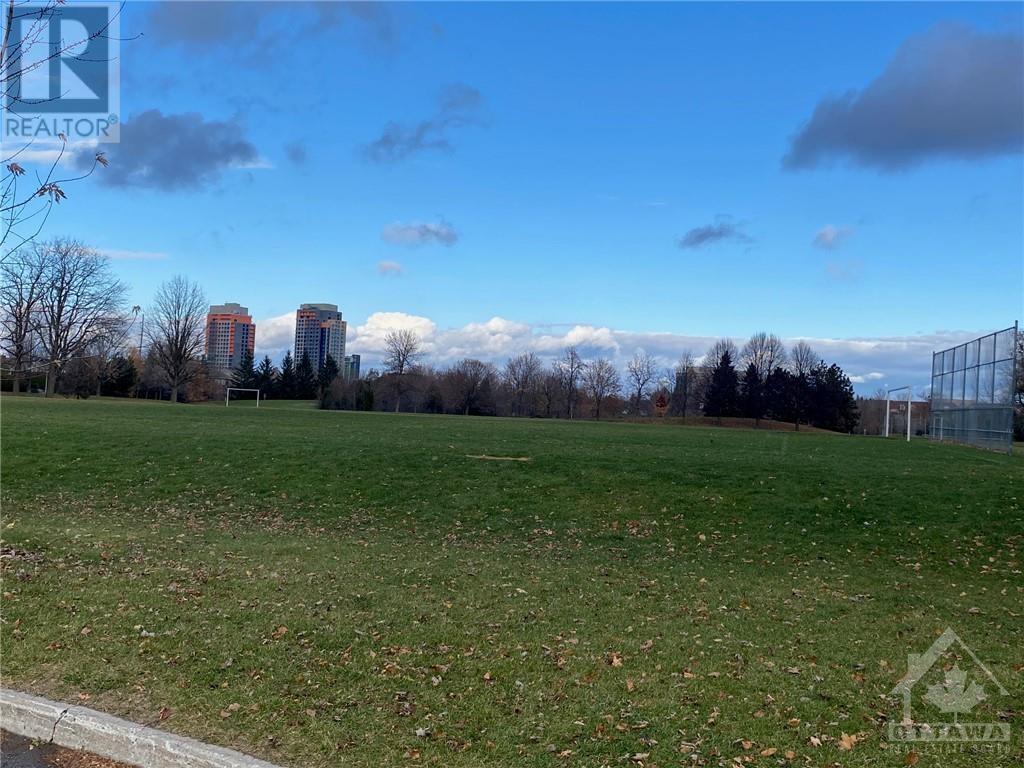10 Stonebriar Drive Nepean, Ontario K2G 5Y2

$564,900管理费,Landscaping, Property Management, Caretaker, Other, See Remarks, Reserve Fund Contributions
$464.79 每月
管理费,Landscaping, Property Management, Caretaker, Other, See Remarks, Reserve Fund Contributions
$464.79 每月OPEN HOUSE SUN 24th 2-4 This charming 4-bedroom townhome offers a welcoming & comfortable living space with modern updates. As you step inside, you're greeted by a large foyer & warm, rich wood floors that flow throughout the main level. The open-concept living & dining areas provide plenty of space for relaxation & entertaining. The kitchen features brand new floors & ample counter & cabinet space, perfect for preparing meals. There is a generous eat-in area overlooking the backyard. A convenient powder room is also located on this level. Upstairs, the 3 bedrooms are spacious & bright, with large windows that allow natural light to fill the rooms. The master bedroom features generous walk-in closet & ensuite. The other 2 bedrooms are ideal for children, guests, or home office use. In the basement you will find a 4th bedroom that features a wood burning fireplace. The storageroom & laundry are also on this level. The freshly painted interior gives the entire home a fresh,modern look. (id:44758)
Open House
此属性有开放式房屋!
2:00 pm
结束于:4:00 pm
OPEN HOUSE Sunday November 24th 2-4pm.
房源概要
| MLS® Number | 1418775 |
| 房源类型 | 民宅 |
| 临近地区 | Centerpointe |
| 附近的便利设施 | Airport, 公共交通, 购物 |
| 社区特征 | Pets Allowed With Restrictions |
| Easement | 没有 |
| 特征 | 自动车库门 |
| 总车位 | 2 |
| Road Type | No Thru Road |
| 结构 | Deck |
详 情
| 浴室 | 3 |
| 地上卧房 | 3 |
| 地下卧室 | 1 |
| 总卧房 | 4 |
| 公寓设施 | Laundry - In Suite |
| 赠送家电包括 | 冰箱, 洗碗机, 烘干机, Hood 电扇, 微波炉, 炉子, 洗衣机, Blinds |
| 地下室进展 | 部分完成 |
| 地下室类型 | 全部完成 |
| 施工日期 | 1993 |
| 建材 | 混凝土浇筑 |
| 空调 | 中央空调 |
| 外墙 | 砖, Siding |
| Fire Protection | Smoke Detectors |
| 壁炉 | 有 |
| Fireplace Total | 1 |
| 固定装置 | Drapes/window Coverings |
| Flooring Type | Wall-to-wall Carpet, Mixed Flooring, Hardwood, Vinyl |
| 地基类型 | 混凝土浇筑 |
| 客人卫生间(不包含洗浴) | 1 |
| 供暖方式 | 电, Natural Gas |
| 供暖类型 | Baseboard Heaters, Forced Air |
| 储存空间 | 2 |
| 类型 | 联排别墅 |
| 设备间 | 市政供水 |
车 位
| 附加车库 |
土地
| 英亩数 | 无 |
| 土地便利设施 | Airport, 公共交通, 购物 |
| 污水道 | 城市污水处理系统 |
| 规划描述 | 住宅 |
房 间
| 楼 层 | 类 型 | 长 度 | 宽 度 | 面 积 |
|---|---|---|---|---|
| 二楼 | 主卧 | 11'0" x 17'1" | ||
| 二楼 | 5pc Ensuite Bath | 8'2" x 10'8" | ||
| 二楼 | 卧室 | 10'0" x 14'0" | ||
| 二楼 | 卧室 | 12'8" x 9'2" | ||
| 二楼 | 三件套卫生间 | 9'2" x 6'1" | ||
| 地下室 | 卧室 | 12'0" x 13'6" | ||
| 地下室 | Storage | Measurements not available | ||
| 一楼 | 门厅 | 5'6" x 5'2" | ||
| 一楼 | 客厅 | 15'4" x 7'0" | ||
| 一楼 | 餐厅 | 10'0" x 9'10" | ||
| 一楼 | 厨房 | 15'4" x 7'0" | ||
| 一楼 | Partial Bathroom | 5'6" x 5'2" |
https://www.realtor.ca/real-estate/27665471/10-stonebriar-drive-nepean-centerpointe





