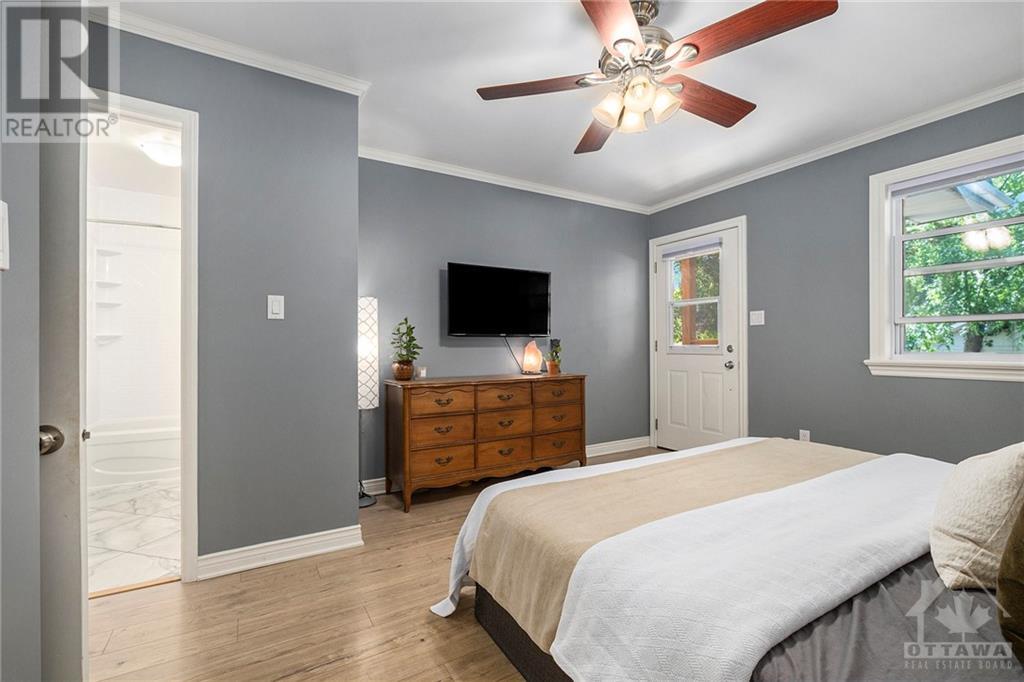4 卧室
风热取暖
$529,900
Flooring: Tile, Presenting this delightful Victorian three-storey home with a rear addition. This spacious residence boasts four bedrooms on the main & upper levels, including a main floor bedroom with a full four-piece ensuite, additional full bathroom, and a convenient powder room. Set on a generous 58-foot wide lot, it offers ample parking for up to five vehicles, complete with a handy carport. The updated kitchen is a chef's dream, featuring granite countertops, a pot filler, pot lights, stainless steel appliances, and cork flooring. The second floor also includes a convenient laundry area. Enjoy the versatile finished attic space and the attractive blend of hardwood and other flooring throughout. Step outside through double patio doors to a fenced backyard, ideal for entertaining. The home features a durable brick and vinyl exterior, a covered porch, and an upper covered sunroom. With two separate hydro meters and 200 amp service, there’s potential to convert this property back into a duplex., Flooring: Hardwood, Flooring: Laminate (id:44758)
房源概要
|
MLS® Number
|
X10419614 |
|
房源类型
|
民宅 |
|
临近地区
|
Smith Falls |
|
社区名字
|
901 - Smiths Falls |
|
附近的便利设施
|
公共交通, 公园 |
|
总车位
|
5 |
|
结构
|
Deck |
详 情
|
地上卧房
|
4 |
|
总卧房
|
4 |
|
赠送家电包括
|
Water Heater, Cooktop, 洗碗机, 烘干机, Hood 电扇, 微波炉, 烤箱, 冰箱, 洗衣机, Wine Fridge |
|
地下室进展
|
已完成 |
|
地下室类型
|
Crawl Space (unfinished) |
|
施工种类
|
独立屋 |
|
外墙
|
木头, 砖 |
|
地基类型
|
混凝土, 石 |
|
供暖方式
|
天然气 |
|
供暖类型
|
压力热风 |
|
储存空间
|
3 |
|
类型
|
独立屋 |
|
设备间
|
市政供水 |
土地
|
英亩数
|
无 |
|
围栏类型
|
Fenced Yard |
|
土地便利设施
|
公共交通, 公园 |
|
污水道
|
Sanitary Sewer |
|
土地深度
|
78 Ft |
|
土地宽度
|
58 Ft |
|
不规则大小
|
58 X 78 Ft ; 1 |
|
规划描述
|
R2 |
房 间
| 楼 层 |
类 型 |
长 度 |
宽 度 |
面 积 |
|
二楼 |
卧室 |
3.75 m |
3.55 m |
3.75 m x 3.55 m |
|
二楼 |
卧室 |
3.91 m |
3.45 m |
3.91 m x 3.45 m |
|
二楼 |
浴室 |
2.79 m |
1.54 m |
2.79 m x 1.54 m |
|
二楼 |
洗衣房 |
2.54 m |
2.46 m |
2.54 m x 2.46 m |
|
二楼 |
Sunroom |
6.22 m |
2.74 m |
6.22 m x 2.74 m |
|
二楼 |
卧室 |
4.14 m |
3.68 m |
4.14 m x 3.68 m |
|
三楼 |
Loft |
8.71 m |
7.51 m |
8.71 m x 7.51 m |
|
一楼 |
门厅 |
4.54 m |
3.86 m |
4.54 m x 3.86 m |
|
一楼 |
客厅 |
4.54 m |
3.86 m |
4.54 m x 3.86 m |
|
一楼 |
家庭房 |
5.51 m |
4.8 m |
5.51 m x 4.8 m |
|
一楼 |
浴室 |
2.61 m |
1.67 m |
2.61 m x 1.67 m |
|
一楼 |
主卧 |
4.8 m |
3.78 m |
4.8 m x 3.78 m |
|
一楼 |
厨房 |
4.8 m |
4.39 m |
4.8 m x 4.39 m |
|
一楼 |
餐厅 |
4.8 m |
3.86 m |
4.8 m x 3.86 m |
|
一楼 |
浴室 |
1.98 m |
1.27 m |
1.98 m x 1.27 m |
设备间
https://www.realtor.ca/real-estate/27602727/100-elmsley-street-n-lanark-901-smiths-falls






























