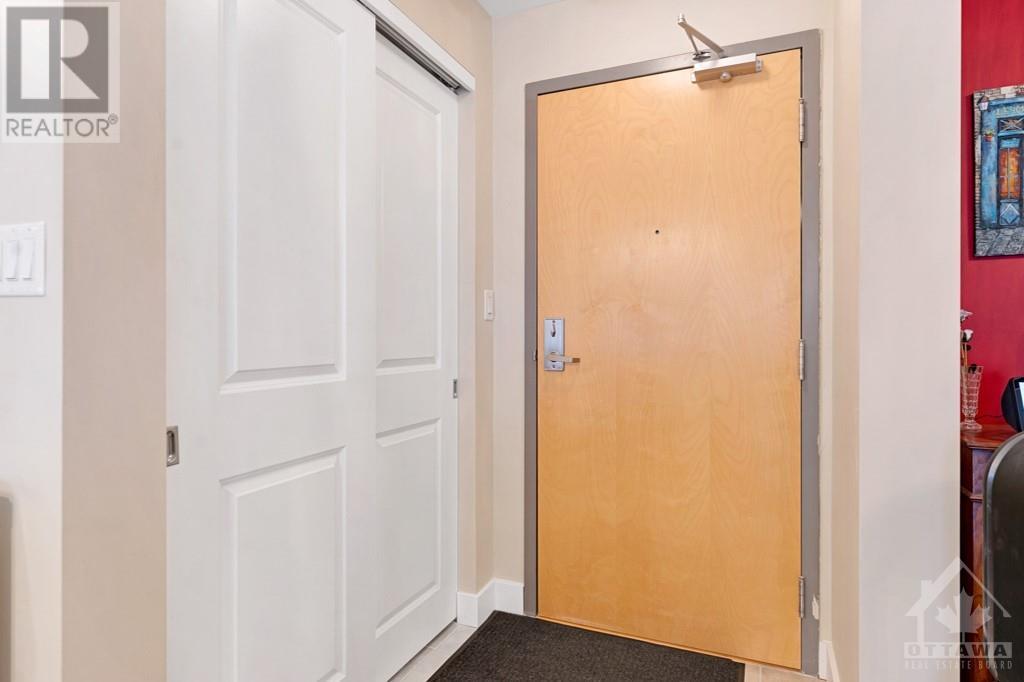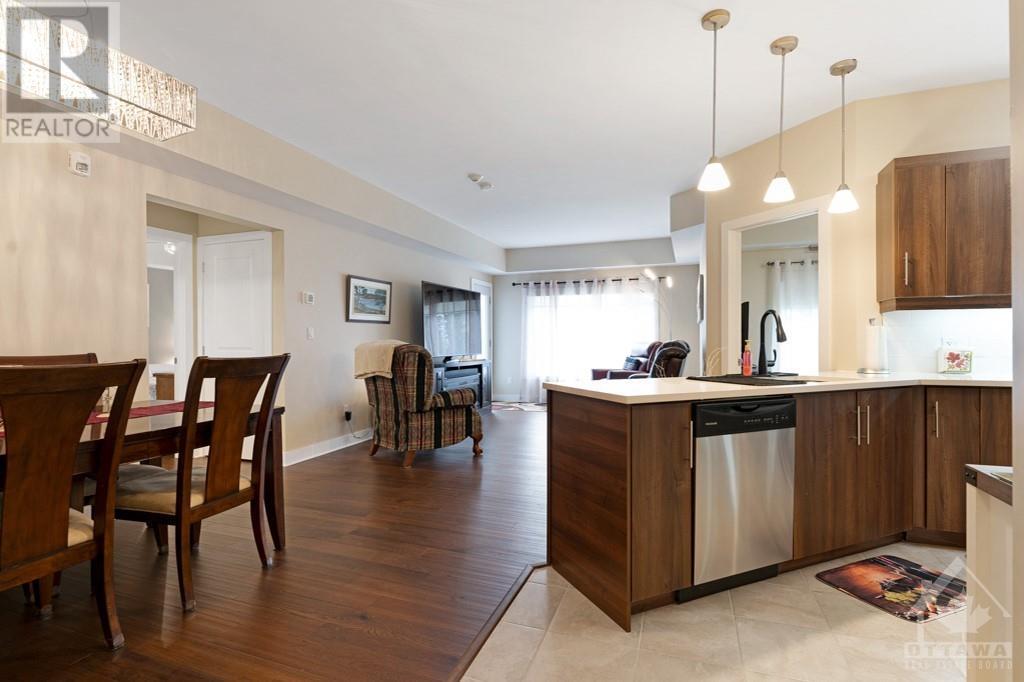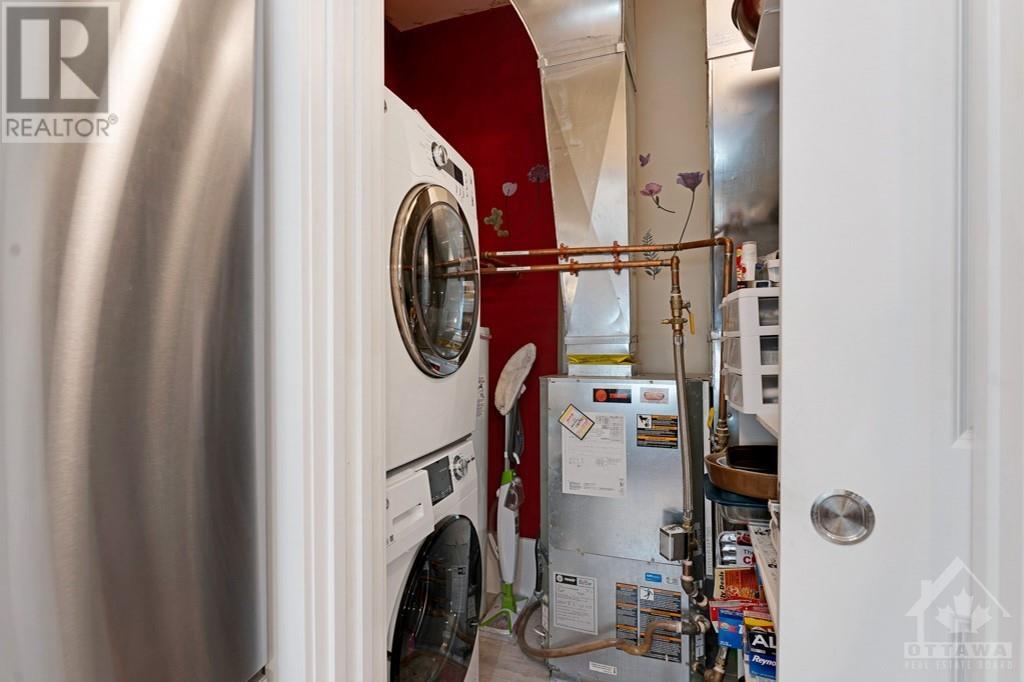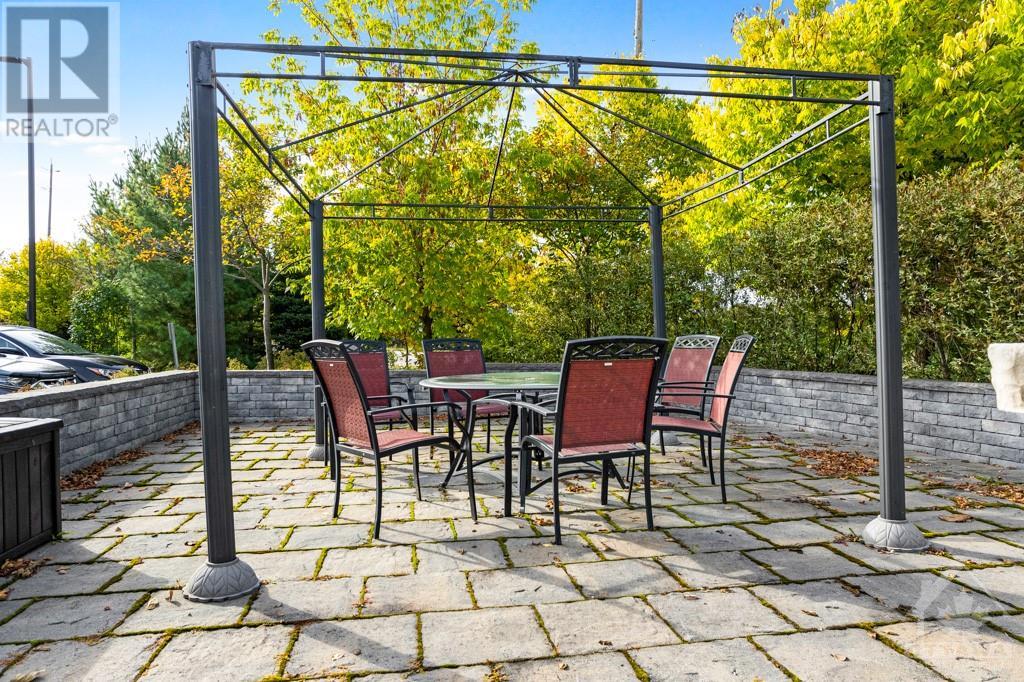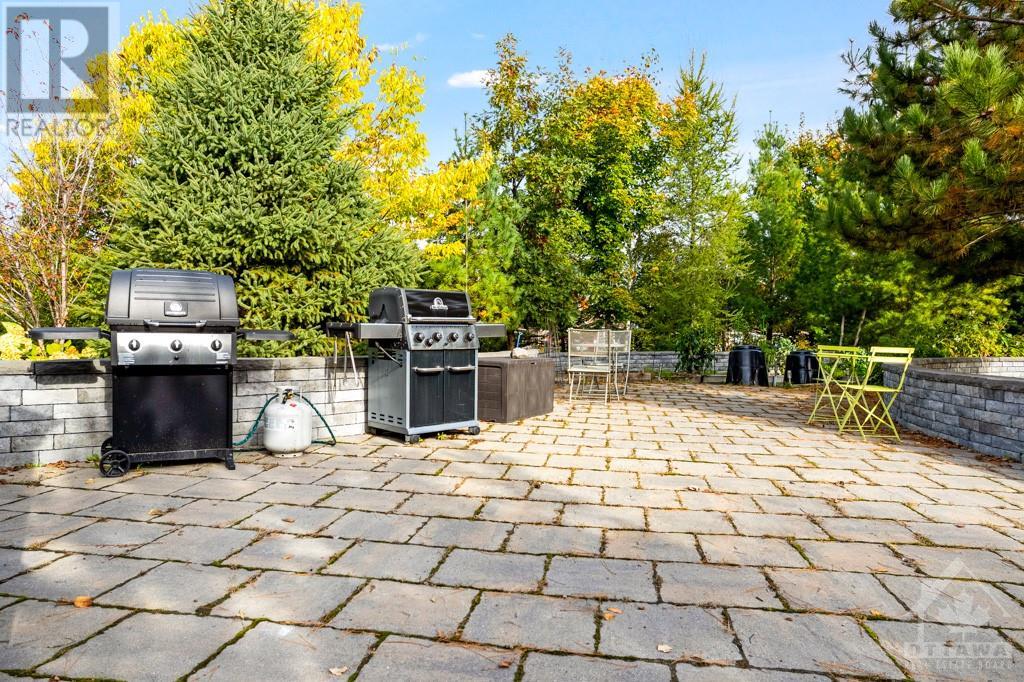100 Jamieson Street Unit#100 Almonte, Ontario K0A 1A0

$439,900管理费,Landscaping, Waste Removal, Caretaker, Water, Other, See Remarks, Condominium Amenities, Recreation Facilities
$826 每月
管理费,Landscaping, Waste Removal, Caretaker, Water, Other, See Remarks, Condominium Amenities, Recreation Facilities
$826 每月Facing west for glorious sunsets, main floor condo with easy access to its own patio. The condo is located in Jamieson Mills condominium that's adult-oriented, offering welcoming foyer, common room, gym and courtyard. Here, you have 2 bedroom, 2 full bathrm condo. Foyer has big closet and ceramic floor. High 9' ceilings and hardwood floors flowing thru living-dining area, with sunsets views and door to patio. Dining area fits large table. Kitchen warm-toned cabinetry with under lighting, quartz countertops and ceramic floor. Primary suite has hardwood floors, patio doors & 4-pc ensuite with quartz vanity. Second bedroom and main 3-pc bathrm. Utility room has new 2024 stacker washer/dryer, heat pump & HVAC. One underground parking space with locker. Garage has carwash bay. Guest parking outside. Rear courtyard has BBQs, gazebo and walking path. Pets allowed with restrictions of, two cats or 1 dog under 26 lbs. Located in friendly town of Almonte with walking trails on Mississippi River. (id:44758)
房源概要
| MLS® Number | 1416121 |
| 房源类型 | 民宅 |
| 临近地区 | Jamieson Mills Condominium |
| 附近的便利设施 | 近高尔夫球场, Recreation Nearby, 购物 |
| Communication Type | Internet Access |
| 社区特征 | Recreational Facilities, Adult Oriented, Pets Allowed With Restrictions |
| 特征 | 绿树成荫, Gazebo |
| 总车位 | 1 |
| 结构 | Patio(s) |
详 情
| 浴室 | 2 |
| 地上卧房 | 2 |
| 总卧房 | 2 |
| 公寓设施 | Storage - Locker, Laundry - In Suite, 健身房 |
| 赠送家电包括 | 冰箱, 洗碗机, 烘干机, 微波炉 Range Hood Combo, 炉子, 洗衣机, Blinds |
| 地下室进展 | Not Applicable |
| 地下室类型 | None (not Applicable) |
| 施工日期 | 2012 |
| 空调 | Heat Pump, 换气机 |
| 外墙 | 砖, Siding |
| 固定装置 | Drapes/window Coverings, 吊扇 |
| Flooring Type | Hardwood, Ceramic |
| 地基类型 | 水泥, 混凝土浇筑 |
| 供暖方式 | 电 |
| 供暖类型 | Heat Pump |
| 储存空间 | 3 |
| 类型 | 公寓 |
| 设备间 | 市政供水 |
车 位
| 地下 | |
| 入内式车位 | |
| Surfaced | |
| 访客停车位 |
土地
| 英亩数 | 无 |
| 土地便利设施 | 近高尔夫球场, Recreation Nearby, 购物 |
| Landscape Features | Landscaped |
| 污水道 | 城市污水处理系统 |
| 规划描述 | 住宅 |
房 间
| 楼 层 | 类 型 | 长 度 | 宽 度 | 面 积 |
|---|---|---|---|---|
| 一楼 | 门厅 | 5'1" x 4'1" | ||
| 一楼 | 客厅 | 18'6" x 11'8" | ||
| 一楼 | 餐厅 | 12'0" x 8'4" | ||
| 一楼 | 厨房 | 13'0" x 9'4" | ||
| 一楼 | 主卧 | 16'2" x 12'0" | ||
| 一楼 | 四件套主卧浴室 | 10'9" x 7'9" | ||
| 一楼 | 卧室 | 11'4" x 9'7" | ||
| 一楼 | 三件套卫生间 | 7'6" x 4'2" | ||
| 一楼 | Storage | 3'0" x 3'0" | ||
| 一楼 | 设备间 | 6'0" x 5'0" |









