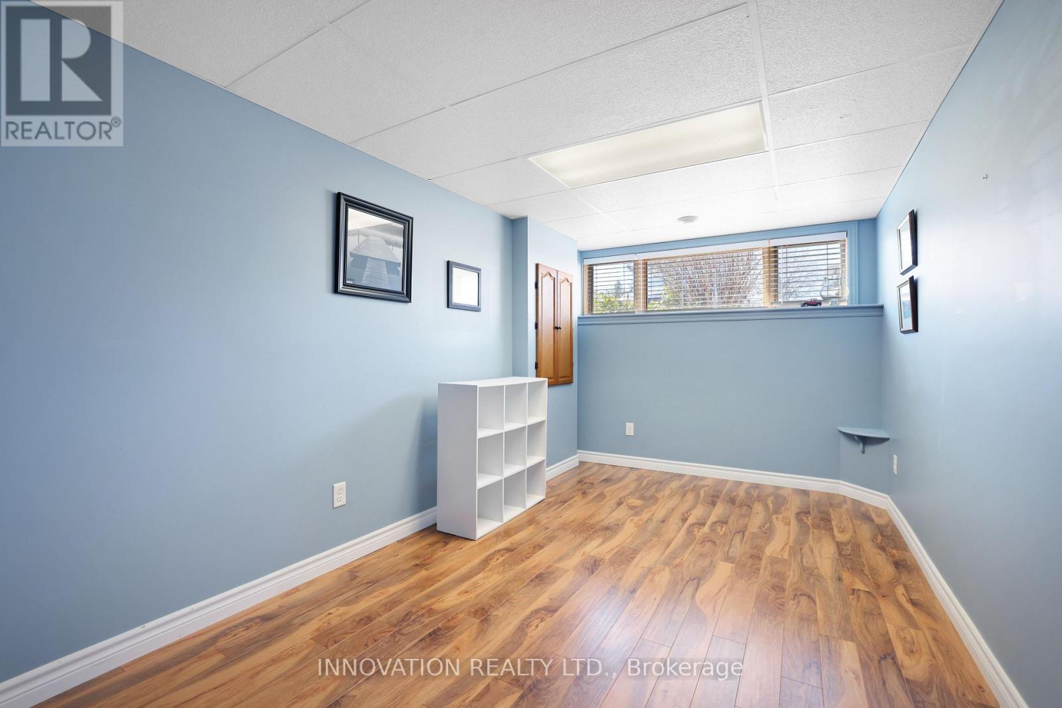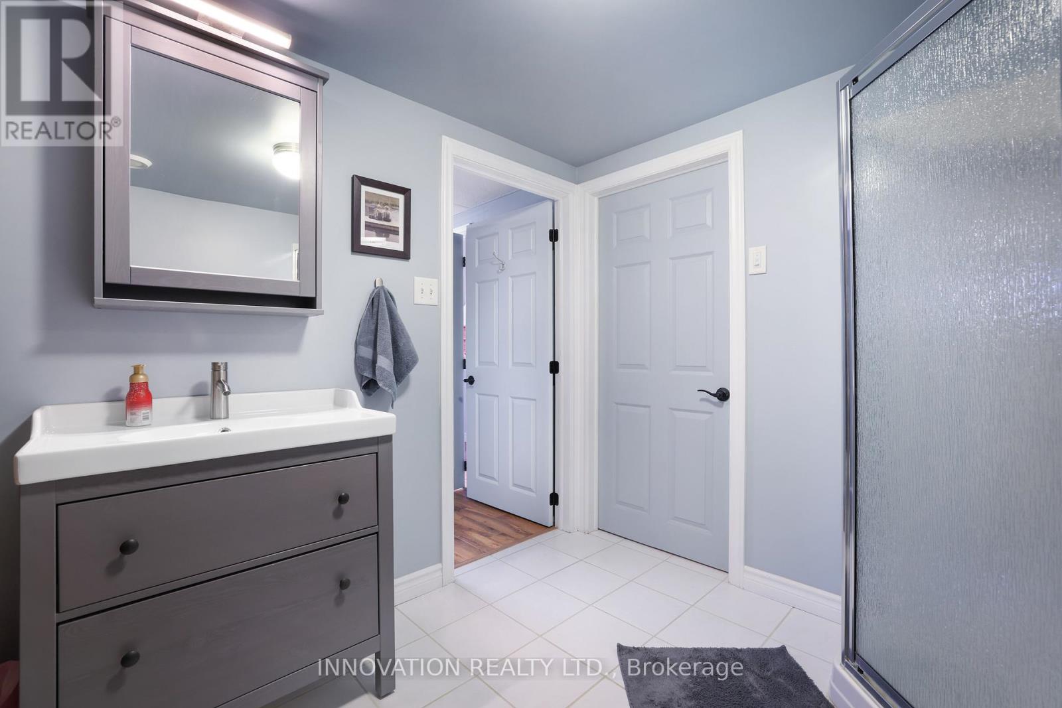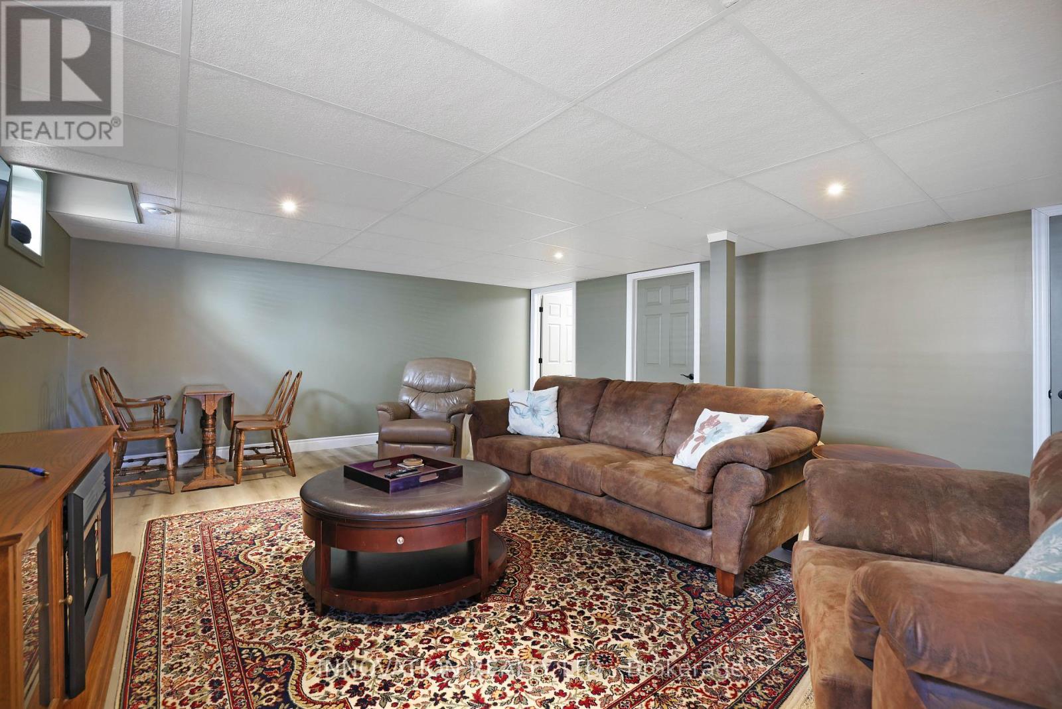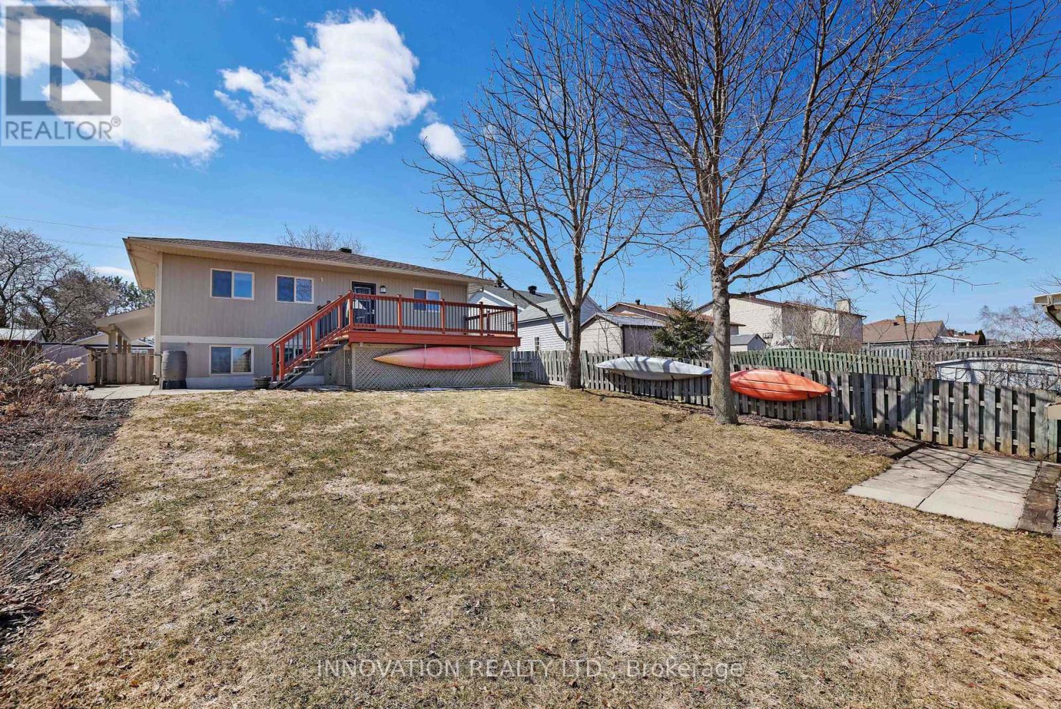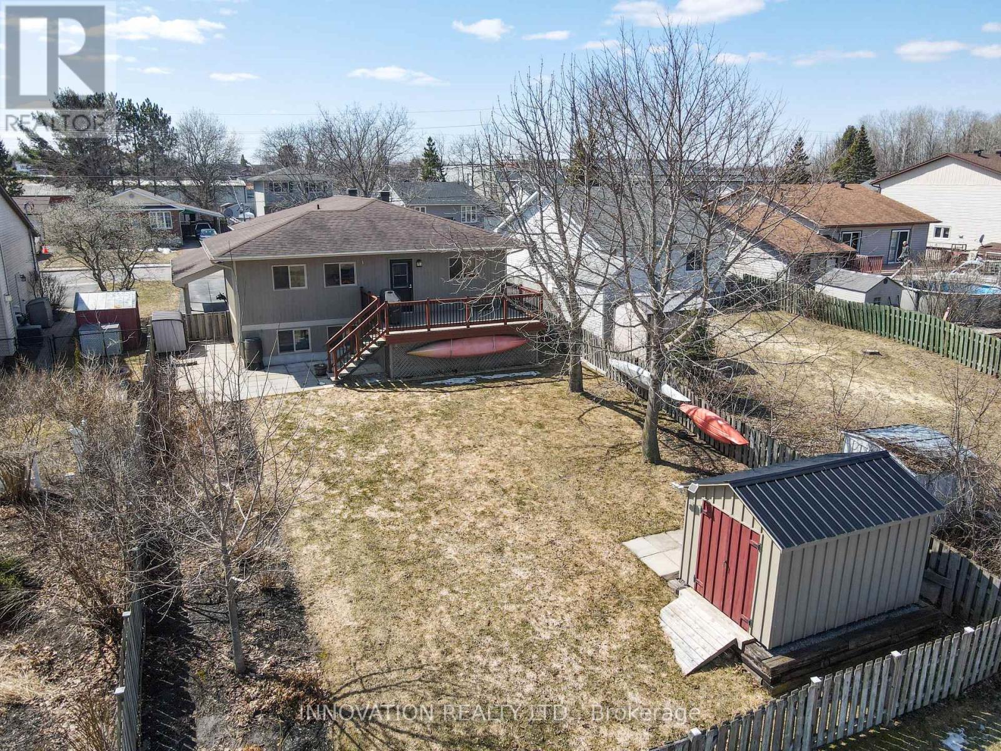4 卧室
3 浴室
1500 - 2000 sqft
平房
中央空调
风热取暖
$629,900
Open House Sunday April 13th 2-4 PM - This stunning home has all of the quality upgrades & updates that you could want. The chic styling is still very warm making you feel comfortable at every turn. Beautiful kitchen cabinetry is extended right to the ceiling. Lots of counter space, good cabinet layout with excellent storage. Large windows bring light into every room. Main bathroom has a feature shiplap wall. Main level laundry. Secondary bedrooms are spacious. Primary Bedroom is a beautiful space with a horizontal wood backdrop, Ensuite and walk in closet. The lower level offers a family room/recreation room space, 4th bedroom and a washroom. There is still lots of space for the workshop with multiple power outlets, storage and utility areas. Now, for the backyard. This private space backs onto a park with a large gate to take your ATV or snowmobile through. The Ottawa River is just steps away, and the current owner often takes a kayak down for a paddle. Seasonal views of the river from the backyard. This well cared for home feels like a rural lifestyle with all the amenities and conveniences of being in town. Much larger than it appears from the street. (id:44758)
房源概要
|
MLS® Number
|
X12072871 |
|
房源类型
|
民宅 |
|
社区名字
|
550 - Arnprior |
|
总车位
|
3 |
详 情
|
浴室
|
3 |
|
地上卧房
|
3 |
|
地下卧室
|
1 |
|
总卧房
|
4 |
|
赠送家电包括
|
洗碗机, 烘干机, Hood 电扇, Water Heater, 炉子, 洗衣机, 冰箱 |
|
建筑风格
|
平房 |
|
地下室类型
|
Full |
|
施工种类
|
独立屋 |
|
空调
|
中央空调 |
|
外墙
|
Hardboard |
|
地基类型
|
混凝土浇筑 |
|
供暖方式
|
天然气 |
|
供暖类型
|
压力热风 |
|
储存空间
|
1 |
|
内部尺寸
|
1500 - 2000 Sqft |
|
类型
|
独立屋 |
|
设备间
|
市政供水 |
车 位
土地
|
英亩数
|
无 |
|
污水道
|
Sanitary Sewer |
|
土地深度
|
140 Ft |
|
土地宽度
|
49 Ft ,3 In |
|
不规则大小
|
49.3 X 140 Ft |
房 间
| 楼 层 |
类 型 |
长 度 |
宽 度 |
面 积 |
|
Lower Level |
设备间 |
2.56 m |
1.84 m |
2.56 m x 1.84 m |
|
Lower Level |
娱乐,游戏房 |
5.13 m |
11.17 m |
5.13 m x 11.17 m |
|
Lower Level |
Bedroom 4 |
4.88 m |
2.57 m |
4.88 m x 2.57 m |
|
Lower Level |
设备间 |
2.11 m |
1.42 m |
2.11 m x 1.42 m |
|
一楼 |
客厅 |
5.66 m |
2.78 m |
5.66 m x 2.78 m |
|
一楼 |
餐厅 |
4.06 m |
3.69 m |
4.06 m x 3.69 m |
|
一楼 |
厨房 |
3.63 m |
3.29 m |
3.63 m x 3.29 m |
|
一楼 |
主卧 |
5.23 m |
3.38 m |
5.23 m x 3.38 m |
|
一楼 |
第二卧房 |
3.58 m |
3.4 m |
3.58 m x 3.4 m |
|
一楼 |
第三卧房 |
3.58 m |
3.37 m |
3.58 m x 3.37 m |
|
一楼 |
洗衣房 |
3.45 m |
1.78 m |
3.45 m x 1.78 m |
https://www.realtor.ca/real-estate/28144950/100-seventh-avenue-arnprior-550-arnprior
















