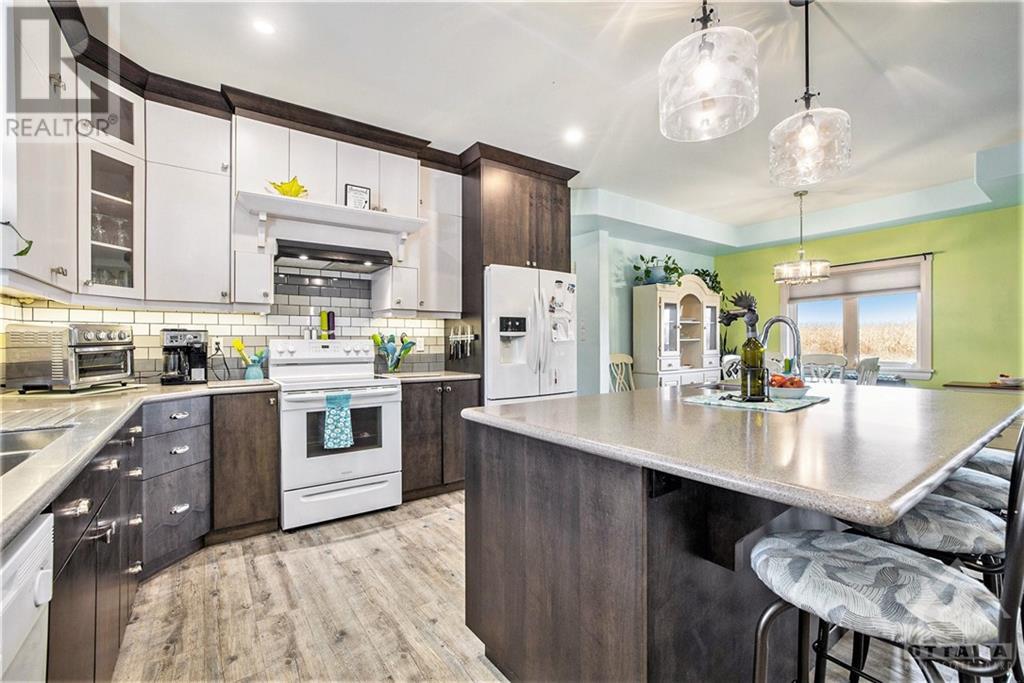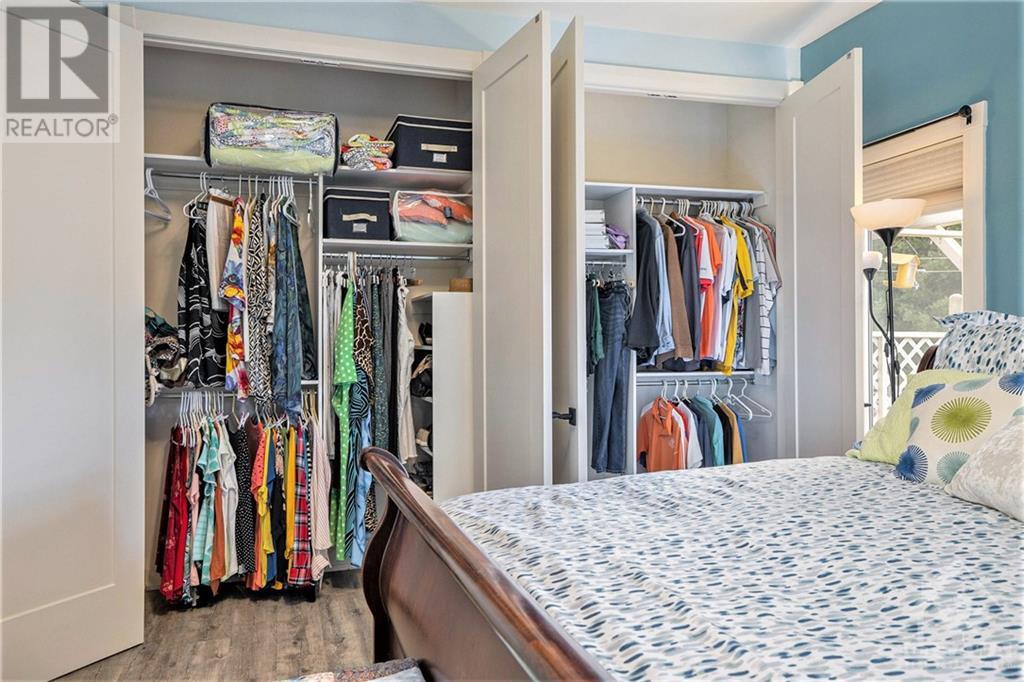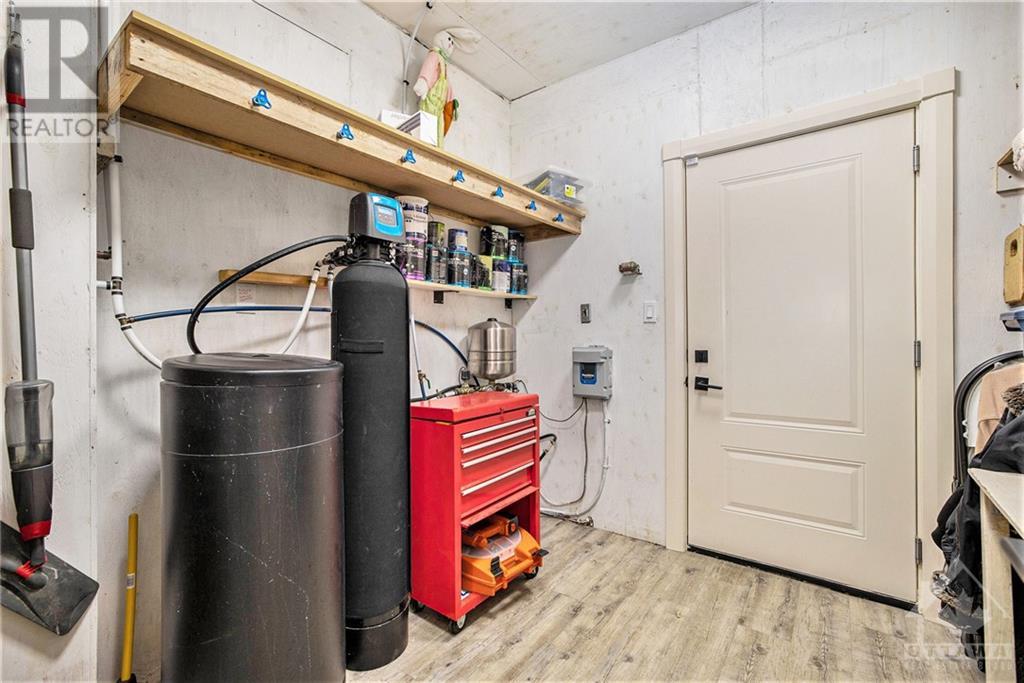3 卧室
平房
Above Ground Pool
Wall Unit
地暖
$724,900
Flooring: Tile, Flooring: Vinyl, WELCOME TO 100 SUMMER RD ELGIN. This 4 year old energy efficient home on a 1 acre landscaped lot has everything your family needs. Radiant in-floor heating plus heat pump for additional heat and air conditioning, 9 ft ceilings, awesome sunroom to watch the sunsets and leads to covered deck with a piped in propane BBQ. The gourmet kitchen with Corian counter tops and breakfast bar, all appliances, 3 bedrooms, 2 full baths, an office, 2 single attached garages,2 garden sheds 14X20 and 14X12, and for those hot summer days an above ground pool with deck. This home is ready for a new family or semi retired couple. Garden area and beautiful flower gardens. Located on the edge of Elgin. LOCATION: Just 40 mins from Brockville, Kingston, and Smiths Falls Call now before it's too late., Flooring: Laminate (id:44758)
房源概要
|
MLS® Number
|
X10419181 |
|
房源类型
|
民宅 |
|
临近地区
|
ELGIN |
|
社区名字
|
817 - Rideau Lakes (South Crosby) Twp |
|
总车位
|
6 |
|
泳池类型
|
Above Ground Pool |
|
结构
|
Deck |
详 情
|
地上卧房
|
3 |
|
总卧房
|
3 |
|
赠送家电包括
|
Water Treatment, 洗碗机, 烘干机, Hood 电扇, 冰箱, 炉子, 洗衣机 |
|
建筑风格
|
平房 |
|
施工种类
|
独立屋 |
|
空调
|
Wall Unit |
|
外墙
|
乙烯基壁板 |
|
地基类型
|
Slab |
|
供暖方式
|
Propane |
|
供暖类型
|
地暖 |
|
储存空间
|
1 |
|
类型
|
独立屋 |
|
设备间
|
Drilled Well |
车 位
土地
|
英亩数
|
无 |
|
污水道
|
Septic System |
|
土地深度
|
300 Ft |
|
土地宽度
|
150 Ft |
|
不规则大小
|
150 X 300 Ft ; 0 |
|
规划描述
|
Rural |
房 间
| 楼 层 |
类 型 |
长 度 |
宽 度 |
面 积 |
|
一楼 |
Office |
2.28 m |
2.13 m |
2.28 m x 2.13 m |
|
一楼 |
浴室 |
4.03 m |
2.59 m |
4.03 m x 2.59 m |
|
一楼 |
洗衣房 |
2.59 m |
2.43 m |
2.59 m x 2.43 m |
|
一楼 |
设备间 |
3.2 m |
2.43 m |
3.2 m x 2.43 m |
|
一楼 |
门厅 |
2.84 m |
2.28 m |
2.84 m x 2.28 m |
|
一楼 |
厨房 |
3.65 m |
3.35 m |
3.65 m x 3.35 m |
|
一楼 |
餐厅 |
3.65 m |
3.35 m |
3.65 m x 3.35 m |
|
一楼 |
客厅 |
6.09 m |
3.96 m |
6.09 m x 3.96 m |
|
一楼 |
Sunroom |
3.7 m |
3.65 m |
3.7 m x 3.65 m |
|
一楼 |
主卧 |
4.34 m |
3.96 m |
4.34 m x 3.96 m |
|
一楼 |
浴室 |
4.26 m |
2.28 m |
4.26 m x 2.28 m |
|
一楼 |
卧室 |
4.03 m |
3.5 m |
4.03 m x 3.5 m |
|
一楼 |
卧室 |
4.03 m |
3.5 m |
4.03 m x 3.5 m |
https://www.realtor.ca/real-estate/27631188/100-summers-road-rideau-lakes-817-rideau-lakes-south-crosby-twp


































