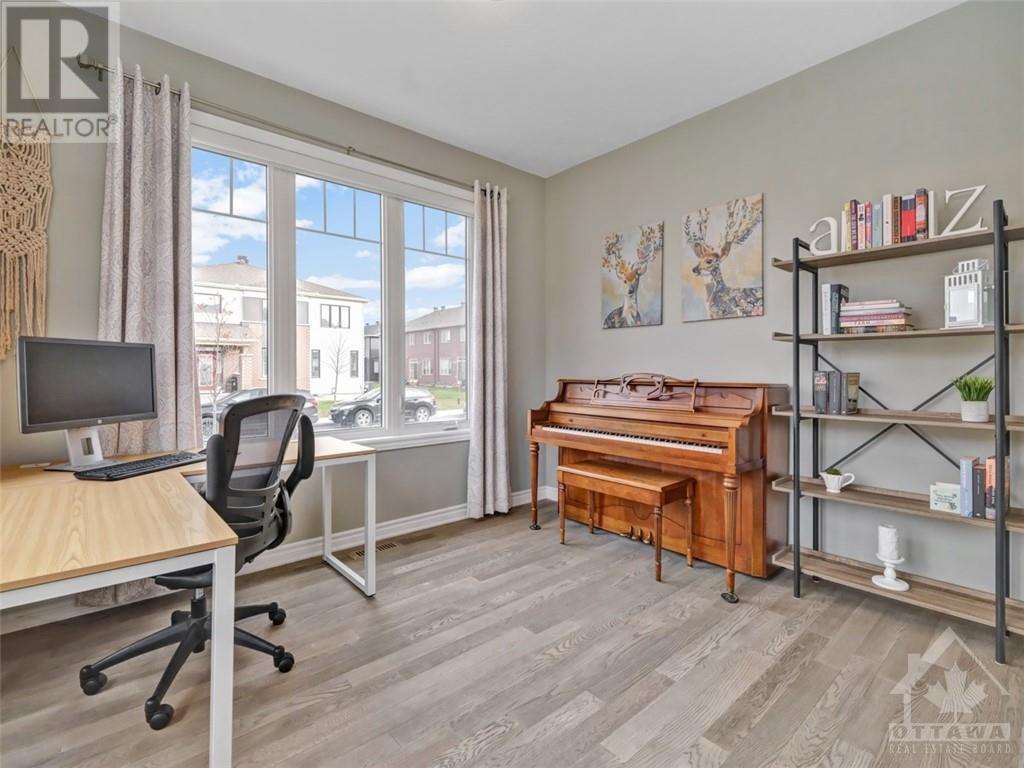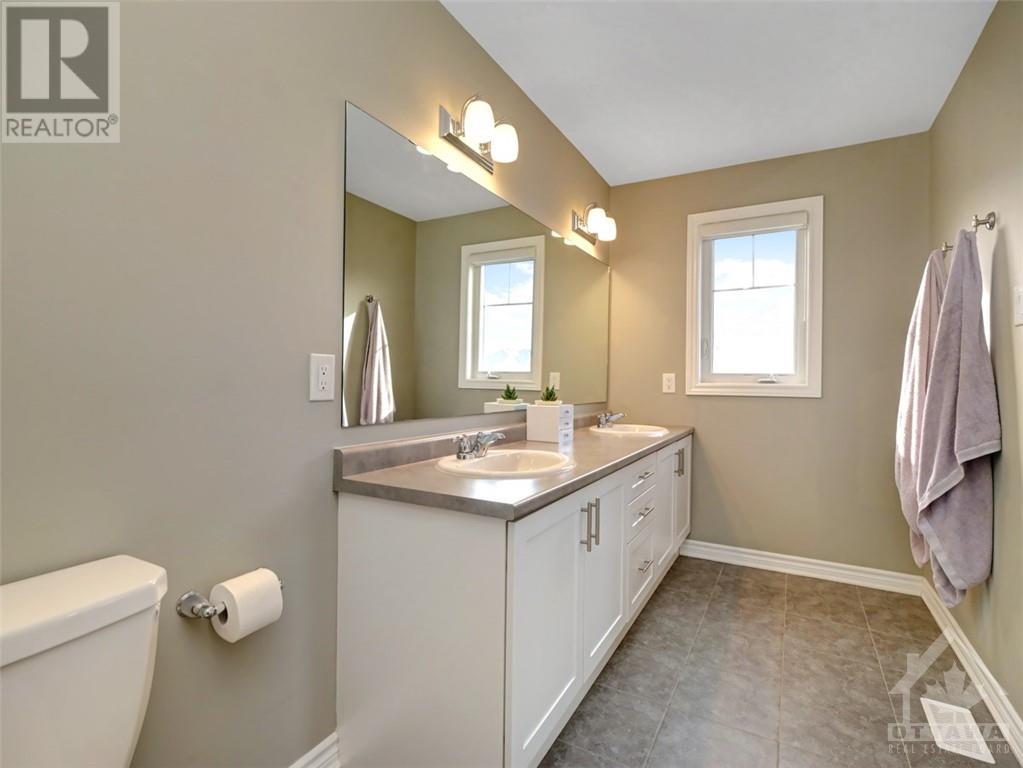100 Umbra Place Ottawa, Ontario K2J 6N7

$699,900
OPEN HOUSES: Thursday, 21 November 11-12PM; Saturday, 23 November 2-4PM; Sunday, 24 November 2-4PM. This stunning 3-bedroom, 4-bath end unit townhome boasts a bright, open floorplan with an abundance of windows that fill the space with natural light. This "Pristine corner" Mattamy unit is 2,589 total sq ft as per MPAC. Open concept chef’s kitchen features stainless steel appliances and ample quartz counter space, perfect for meal prep and entertaining. A spacious main floor den offers versatility as a study, office or den, while the beautifully finished basement (2021) includes a showcase 3-piece bathroom. The oversized primary bedroom boasts a walk-in closet and luxurious ensuite with double vanity, creating a true retreat. Upstairs is complete with 2 additional bedrooms and functional 3 piece family bath. Outside, enjoy a large, fully fenced yard on a coveted corner lot. Close to excellent schools, parks, and shopping. 48 hrs irrevocable on all offers. (id:44758)
Open House
此属性有开放式房屋!
2:00 pm
结束于:4:00 pm
2:00 pm
结束于:4:00 pm
房源概要
| MLS® Number | 1419169 |
| 房源类型 | 民宅 |
| 临近地区 | Half Moon Bay |
| 附近的便利设施 | 公共交通, Recreation Nearby, 购物 |
| 社区特征 | Family Oriented |
| 特征 | Corner Site, Gazebo, 自动车库门 |
| 总车位 | 2 |
| 结构 | Patio(s) |
详 情
| 浴室 | 4 |
| 地上卧房 | 3 |
| 总卧房 | 3 |
| 赠送家电包括 | 冰箱, 洗碗机, 烘干机, Hood 电扇, 微波炉, 炉子, 洗衣机, Blinds |
| 地下室进展 | 已装修 |
| 地下室类型 | 全完工 |
| 施工日期 | 2019 |
| 空调 | 中央空调 |
| 外墙 | Siding |
| Flooring Type | Wall-to-wall Carpet, Hardwood, Tile |
| 地基类型 | 混凝土浇筑 |
| 客人卫生间(不包含洗浴) | 1 |
| 供暖方式 | 天然气 |
| 供暖类型 | 压力热风 |
| 储存空间 | 2 |
| 类型 | 联排别墅 |
| 设备间 | 市政供水 |
车 位
| 附加车库 | |
| Surfaced |
土地
| 英亩数 | 无 |
| 围栏类型 | Fenced Yard |
| 土地便利设施 | 公共交通, Recreation Nearby, 购物 |
| 污水道 | 城市污水处理系统 |
| 土地深度 | 81 Ft ,11 In |
| 土地宽度 | 34 Ft |
| 不规则大小 | 33.96 Ft X 81.93 Ft (irregular Lot) |
| 规划描述 | R3yy[1627] |
房 间
| 楼 层 | 类 型 | 长 度 | 宽 度 | 面 积 |
|---|---|---|---|---|
| 二楼 | 主卧 | 15'6" x 14'3" | ||
| 二楼 | 四件套主卧浴室 | 13'10" x 5'6" | ||
| 二楼 | 其它 | 7'4" x 6'6" | ||
| 二楼 | 卧室 | 13'7" x 10'4" | ||
| 二楼 | 卧室 | 11'4" x 9'6" | ||
| 二楼 | 四件套浴室 | 8'1" x 4'11" | ||
| 二楼 | 洗衣房 | 8'0" x 5'5" | ||
| 地下室 | 娱乐室 | 20'1" x 15'2" | ||
| 地下室 | 三件套卫生间 | 9'7" x 5'0" | ||
| 地下室 | Storage | 10'10" x 9'9" | ||
| 地下室 | Storage | 7'7" x 3'3" | ||
| 地下室 | 设备间 | 10'11" x 10'6" | ||
| 一楼 | 门厅 | 13'7" x 6'9" | ||
| 一楼 | 客厅 | 15'5" x 10'10" | ||
| 一楼 | 餐厅 | 11'3" x 9'3" | ||
| 一楼 | 厨房 | 15'0" x 10'8" | ||
| 一楼 | Office | 11'3" x 9'6" | ||
| 一楼 | 两件套卫生间 | 5'3" x 5'0" | ||
| 一楼 | 其它 | 21'7" x 10'2" |
https://www.realtor.ca/real-estate/27667833/100-umbra-place-ottawa-half-moon-bay
































