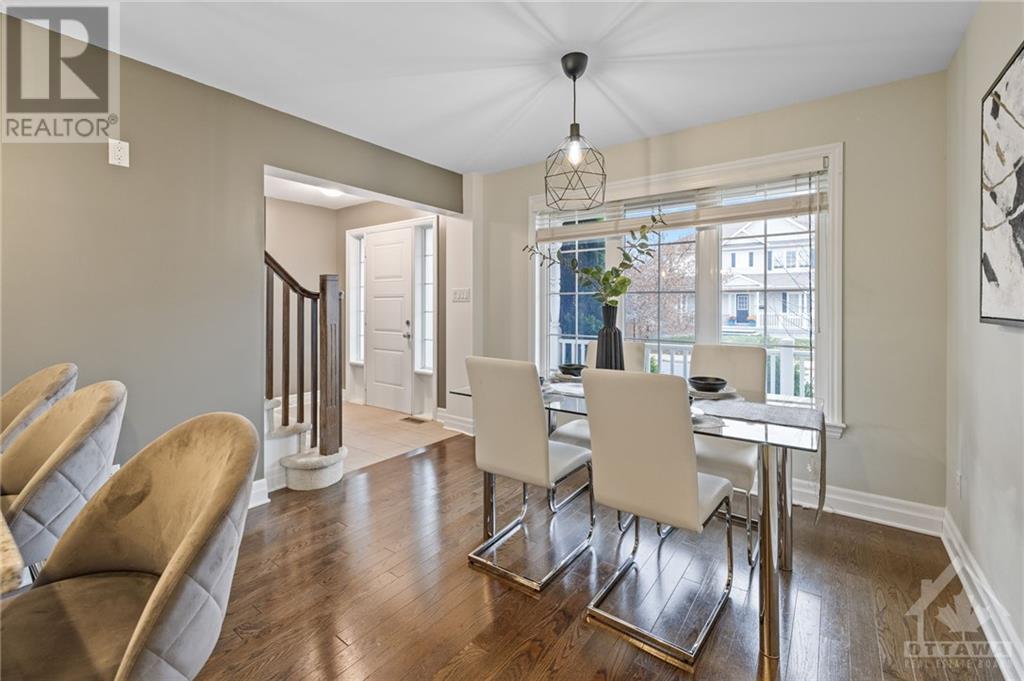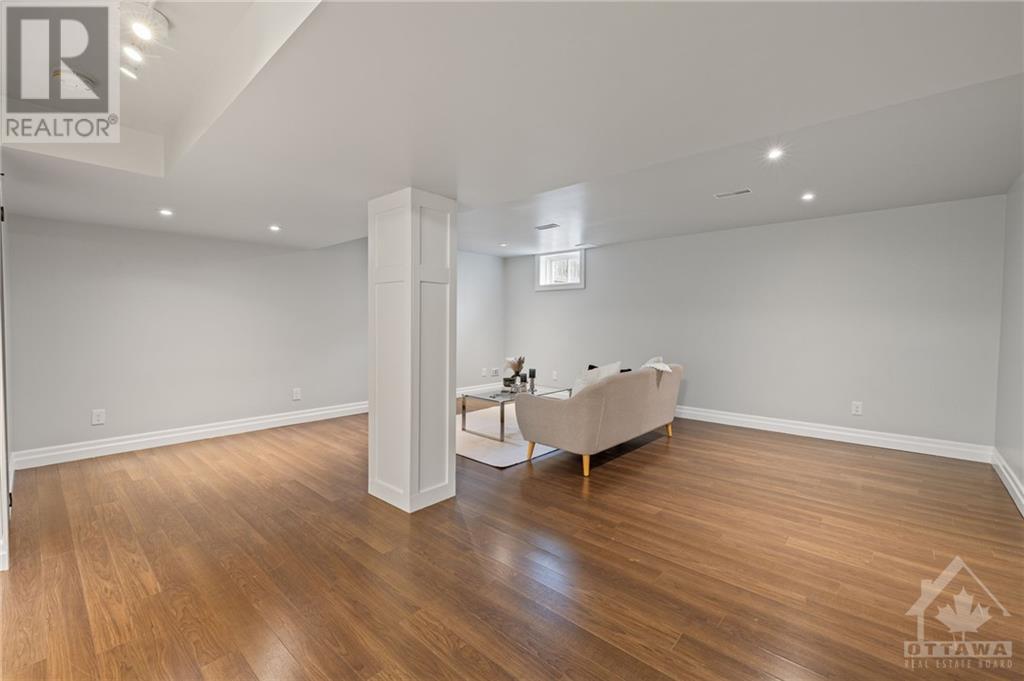100 Urbancrest Private Ottawa, Ontario K2J 0Z6

$679,990管理费,Common Area Maintenance, Other, See Remarks, Parcel of Tied Land
$76 每月
管理费,Common Area Maintenance, Other, See Remarks, Parcel of Tied Land
$76 每月PREPARE TO FALL IN LOVE! This rarely offered CORNER LOT with DOUBLE CAR GARAGE is not to be missed! Sitting on a massive 35'x100' lot with an interior (2,025sqft) that is BIGGER than some detached homes, this is a 10/10! Corner lot offers unmatched natural light! Located in the heart of Stonebridge; steps to golfing, amenities, & Minto Sportsplex! The incredible layout offers a living space filled with windows & gas FP, overlooking the private backyard. Ultimate chef's kitchen features tons of GRANITE counter space, gas stove, bar seating, premium appliances, & WALK IN PANTRY! 2nd floor features 3 gigantic bedrooms, convenient laundry room, & functional nook for home office/reading area! Master bedroom offers a large WIC, & 4pc ensuite! FULLY FINISHED lower level features large windows, massive rec room, & is pre-wired for projector & surround sound! Backyard FULLY FENCED with massive interlock pad & nat gas hookup! Light fixtures 2024, driveway sealing 2024, paint 2024, hood fan 2023. (id:44758)
Open House
此属性有开放式房屋!
2:00 pm
结束于:4:00 pm
房源概要
| MLS® Number | 1419995 |
| 房源类型 | 民宅 |
| 临近地区 | Stonebridge |
| 附近的便利设施 | 近高尔夫球场, 公共交通, Recreation Nearby, 购物 |
| 社区特征 | Family Oriented |
| 特征 | Corner Site, 自动车库门 |
| 总车位 | 4 |
| 结构 | Patio(s) |
详 情
| 浴室 | 3 |
| 地上卧房 | 3 |
| 总卧房 | 3 |
| 赠送家电包括 | 冰箱, 洗碗机, 烘干机, 微波炉 Range Hood Combo, 炉子, 洗衣机, Blinds |
| 地下室进展 | 已装修 |
| 地下室类型 | 全完工 |
| 施工日期 | 2010 |
| 空调 | 中央空调 |
| 外墙 | 石, 砖, Siding |
| 壁炉 | 有 |
| Fireplace Total | 1 |
| 固定装置 | Drapes/window Coverings |
| Flooring Type | Wall-to-wall Carpet, Hardwood, Laminate |
| 地基类型 | 混凝土浇筑 |
| 客人卫生间(不包含洗浴) | 1 |
| 供暖方式 | 天然气 |
| 供暖类型 | 压力热风 |
| 储存空间 | 2 |
| 类型 | 联排别墅 |
| 设备间 | 市政供水 |
车 位
| 附加车库 | |
| 入内式车位 | |
| Surfaced |
土地
| 英亩数 | 无 |
| 围栏类型 | Fenced Yard |
| 土地便利设施 | 近高尔夫球场, 公共交通, Recreation Nearby, 购物 |
| Landscape Features | Landscaped |
| 污水道 | 城市污水处理系统 |
| 土地深度 | 100 Ft ,3 In |
| 土地宽度 | 35 Ft ,3 In |
| 不规则大小 | 35.21 Ft X 100.26 Ft |
| 规划描述 | 住宅 |
房 间
| 楼 层 | 类 型 | 长 度 | 宽 度 | 面 积 |
|---|---|---|---|---|
| 二楼 | 主卧 | 16'1" x 11'7" | ||
| 二楼 | 其它 | 6'11" x 4'5" | ||
| 二楼 | 四件套主卧浴室 | Measurements not available | ||
| 二楼 | 卧室 | 14'10" x 11'4" | ||
| 二楼 | 卧室 | 12'9" x 9'6" | ||
| 二楼 | 起居室 | Measurements not available | ||
| 二楼 | 完整的浴室 | Measurements not available | ||
| 二楼 | 洗衣房 | 7'3" x 5'2" | ||
| 二楼 | 娱乐室 | 22'9" x 18'8" | ||
| 一楼 | 门厅 | Measurements not available | ||
| 一楼 | 客厅 | 18'7" x 12'6" | ||
| 一楼 | 餐厅 | 10'9" x 9'3" | ||
| 一楼 | 厨房 | 17'6" x 9'5" | ||
| 一楼 | 两件套卫生间 | Measurements not available | ||
| 一楼 | Pantry | 4'10" x 3'5" |
https://www.realtor.ca/real-estate/27660423/100-urbancrest-private-ottawa-stonebridge

































