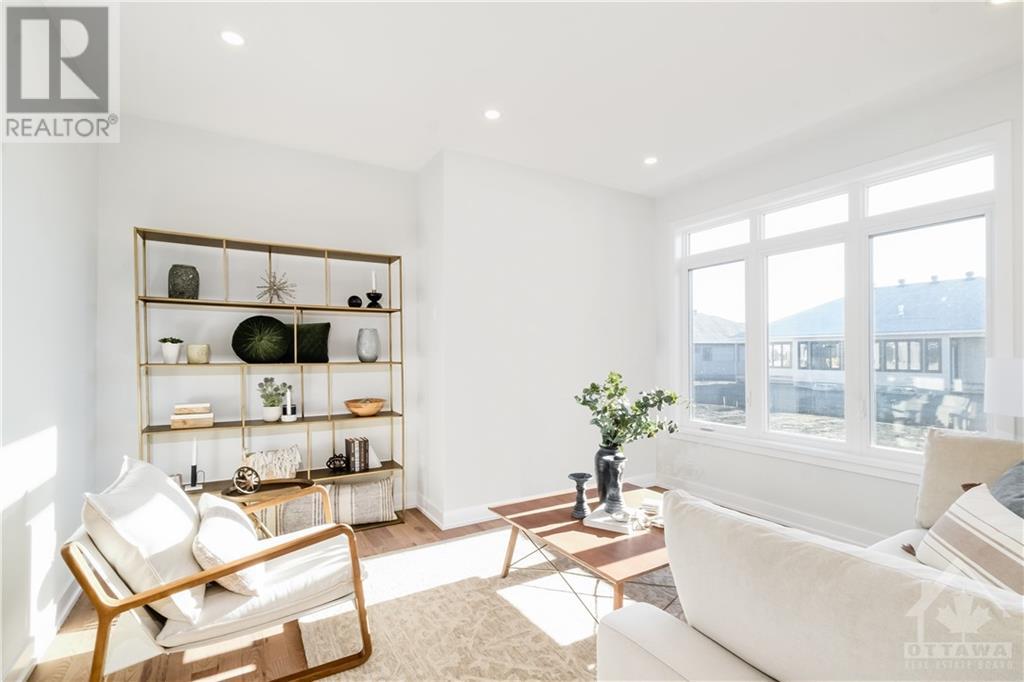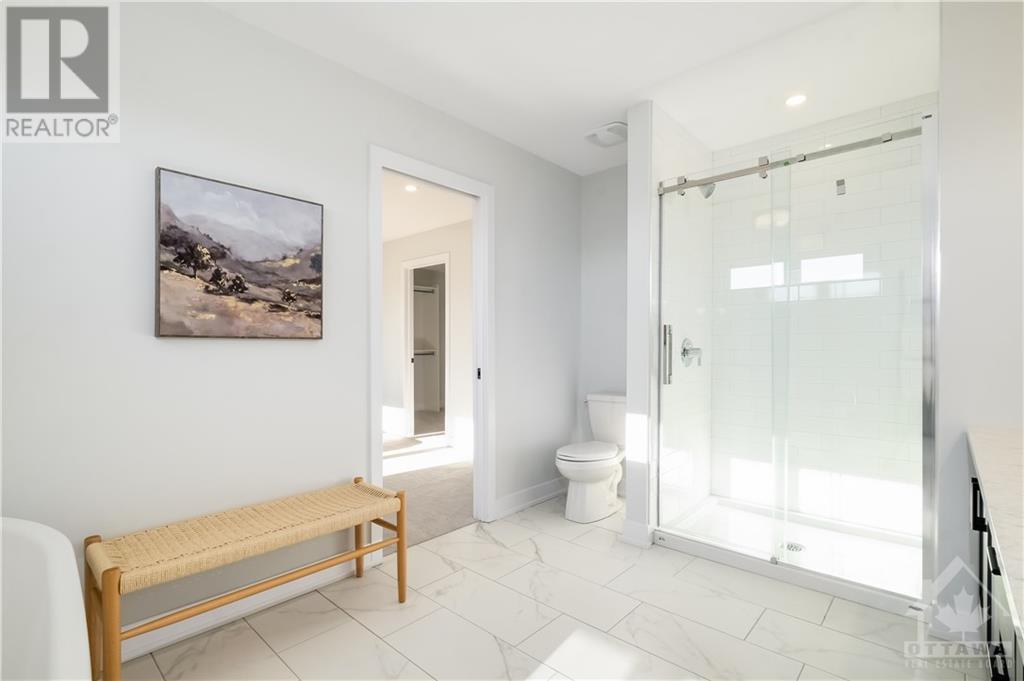3 卧室
3 浴室
中央空调
风热取暖
$569,000
This house is to be built. Images of the same model are provided, however variations may be made by the builder. This semi-detached home offers a superb living space with emphasis on function, design & quality. The ‘Thornbury’ model by Mackie Homes features 3 bds, 3 bths, exquisite finishes and a light-filled open concept living area. The kitchen offers plenty of counter and storage space, a walk-in pantry & a centre island in the design. This area seamlessly opens into the dining room and living room featuring access to the sun deck and backyard. Upstairs, the primary bd highlights a walk-in closet & a 5-pc ensuite. Two secondary bds, a full bathroom and a dedicated laundry room are also featured. Enjoy the benefits of this beautifully appointed property, and the charming setting that is within close proximity to local amenities & Highway 401! (id:44758)
房源概要
|
MLS® Number
|
1412245 |
|
房源类型
|
民宅 |
|
临近地区
|
Stirling Meadows |
|
附近的便利设施
|
Recreation Nearby, 购物, Water Nearby |
|
Communication Type
|
Internet Access |
|
总车位
|
2 |
详 情
|
浴室
|
3 |
|
地上卧房
|
3 |
|
总卧房
|
3 |
|
地下室进展
|
已完成 |
|
地下室类型
|
Full (unfinished) |
|
施工日期
|
2024 |
|
施工种类
|
Semi-detached |
|
空调
|
中央空调 |
|
外墙
|
石, Siding, 木头 |
|
Flooring Type
|
Mixed Flooring |
|
地基类型
|
混凝土浇筑 |
|
客人卫生间(不包含洗浴)
|
1 |
|
供暖方式
|
天然气 |
|
供暖类型
|
压力热风 |
|
储存空间
|
2 |
|
类型
|
独立屋 |
|
设备间
|
市政供水 |
车 位
土地
|
入口类型
|
Highway Access |
|
英亩数
|
无 |
|
土地便利设施
|
Recreation Nearby, 购物, Water Nearby |
|
污水道
|
城市污水处理系统 |
|
不规则大小
|
0 Ft X 0 Ft (irregular Lot) |
|
规划描述
|
住宅 |
房 间
| 楼 层 |
类 型 |
长 度 |
宽 度 |
面 积 |
|
二楼 |
主卧 |
|
|
14'7" x 13'6" |
|
二楼 |
5pc Ensuite Bath |
|
|
9'0" x 10'5" |
|
二楼 |
其它 |
|
|
8'10" x 8'1" |
|
二楼 |
洗衣房 |
|
|
6'0" x 7'2" |
|
二楼 |
三件套卫生间 |
|
|
8'10" x 10'2" |
|
二楼 |
卧室 |
|
|
11'7" x 12'1" |
|
二楼 |
卧室 |
|
|
10'5" x 12'0" |
|
一楼 |
门厅 |
|
|
7'2" x 5'1" |
|
一楼 |
两件套卫生间 |
|
|
5'2" x 4'11" |
|
一楼 |
厨房 |
|
|
14'6" x 9'7" |
|
一楼 |
餐厅 |
|
|
11'0" x 13'2" |
|
一楼 |
客厅 |
|
|
13'0" x 13'2" |
|
一楼 |
Pantry |
|
|
4'4" x 4'4" |
https://www.realtor.ca/real-estate/27431831/1001-moore-street-brockville-stirling-meadows
































