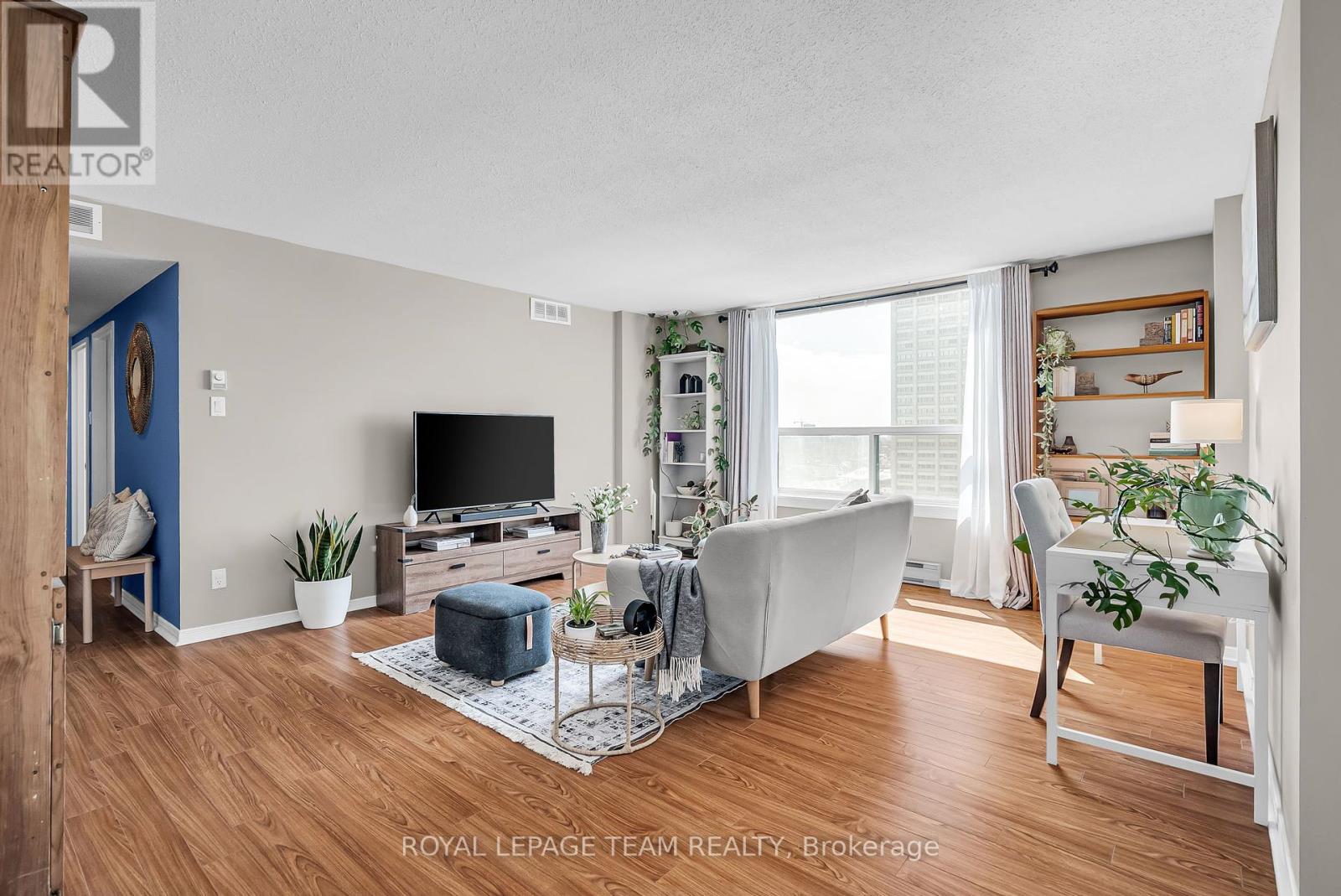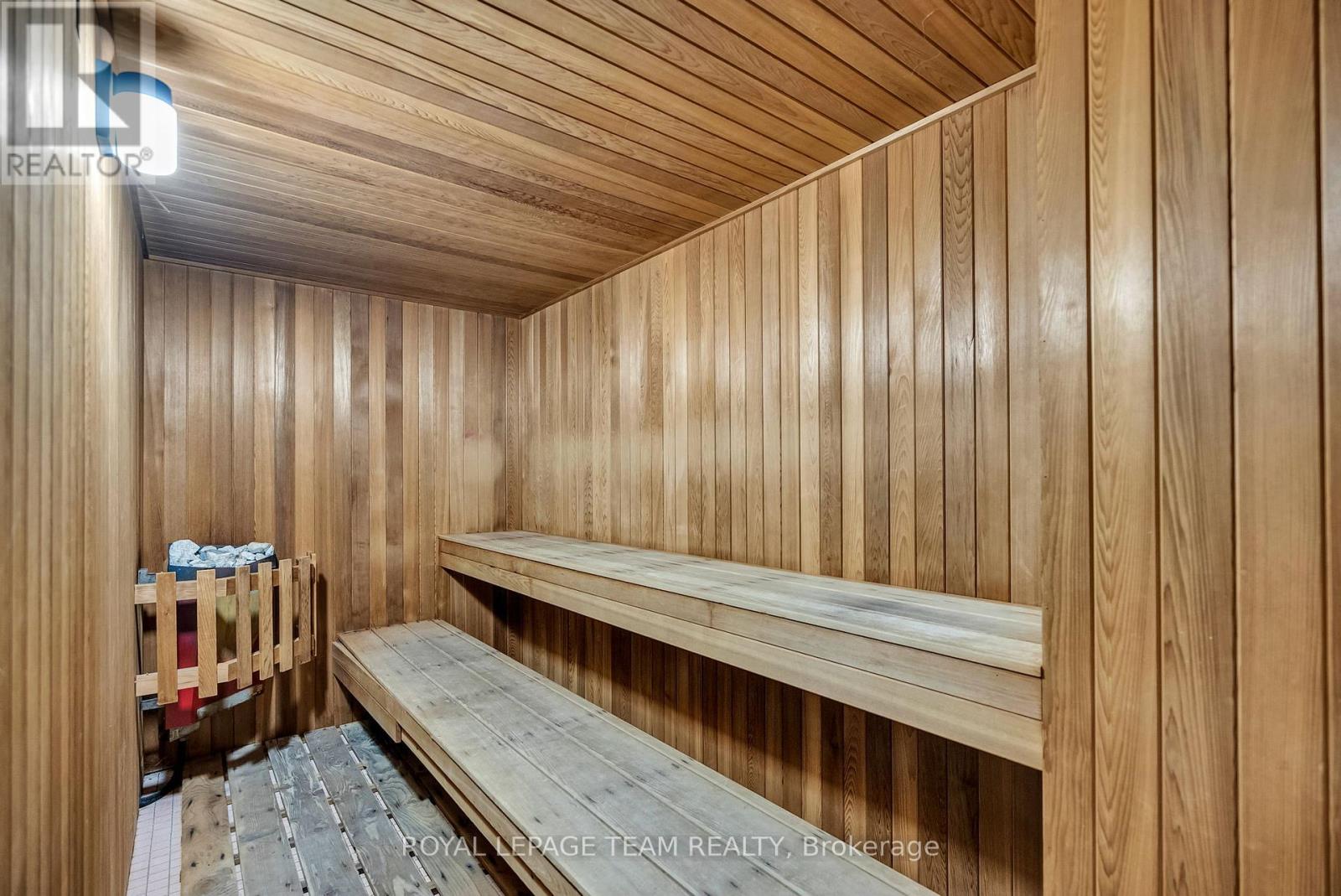1002 - 215 Parkdale Avenue Ottawa, Ontario K1Y 4T8

$494,900管理费,Water, Common Area Maintenance, Insurance
$827.95 每月
管理费,Water, Common Area Maintenance, Insurance
$827.95 每月Bright, inviting, and perched on the 10th floor, this 2-bedroom, 2-bathroom corner condo offers elevated living in one of Mechanicsvilles most walkable pockets. Natural light pours into the open living space, where two private balconies give you the perfect spots to enjoy morning coffee or an evening wind-down. The galley kitchen offers quartz countertops, an updated backsplash, and plenty of storage, with in-suite laundry tucked just around the corner. The spacious layout offers flexibility, with a second bedroom thats already outfitted with a Murphy bed, making it functional as a guest room or as a home office or den. The generously sized primary suite includes its own private ensuite with updated countertops. Underground parking, elevator access, and a location that puts you minutes from Parkdale Market, Wellington Village, the Ottawa River, and transit. This is city living, simplified, offering the best of the city right where you live. 48 hour irrevocable on all offers. (id:44758)
房源概要
| MLS® Number | X12078194 |
| 房源类型 | 民宅 |
| 社区名字 | 4201 - Mechanicsville |
| 附近的便利设施 | 公共交通 |
| 社区特征 | Pet Restrictions |
| 特征 | Elevator, 阳台, 无地毯, In Suite Laundry |
| 总车位 | 1 |
| View Type | River View |
详 情
| 浴室 | 2 |
| 地上卧房 | 2 |
| 总卧房 | 2 |
| 公寓设施 | 宴会厅, Visitor Parking, Recreation Centre, Storage - Locker |
| 赠送家电包括 | Water Heater, Blinds, 洗碗机, 烘干机, Hood 电扇, 炉子, 洗衣机, 冰箱 |
| 空调 | 中央空调 |
| 外墙 | 砖 |
| 地基类型 | 混凝土 |
| 供暖方式 | 电 |
| 供暖类型 | Baseboard Heaters |
| 内部尺寸 | 1000 - 1199 Sqft |
| 类型 | 公寓 |
车 位
| 地下 | |
| Garage |
土地
| 英亩数 | 无 |
| 土地便利设施 | 公共交通 |
| 地表水 | River/stream |
| 规划描述 | 住宅 Condo |
房 间
| 楼 层 | 类 型 | 长 度 | 宽 度 | 面 积 |
|---|---|---|---|---|
| 一楼 | 门厅 | 2.84 m | 1.87 m | 2.84 m x 1.87 m |
| 一楼 | 客厅 | 5.2 m | 4.57 m | 5.2 m x 4.57 m |
| 一楼 | 餐厅 | 3.96 m | 2.99 m | 3.96 m x 2.99 m |
| 一楼 | 厨房 | 3.88 m | 2.56 m | 3.88 m x 2.56 m |
| 一楼 | 洗衣房 | 3.6 m | 2 m | 3.6 m x 2 m |
| 一楼 | 主卧 | 4.97 m | 3.2 m | 4.97 m x 3.2 m |
| 一楼 | 浴室 | 2.38 m | 1.77 m | 2.38 m x 1.77 m |
| 一楼 | 卧室 | 3.98 m | 2.74 m | 3.98 m x 2.74 m |
| 一楼 | 浴室 | 2.36 m | 1.47 m | 2.36 m x 1.47 m |
https://www.realtor.ca/real-estate/28157441/1002-215-parkdale-avenue-ottawa-4201-mechanicsville

































