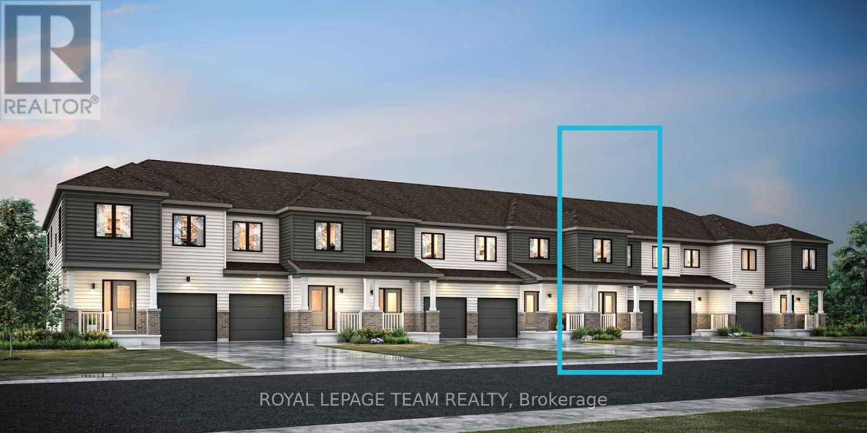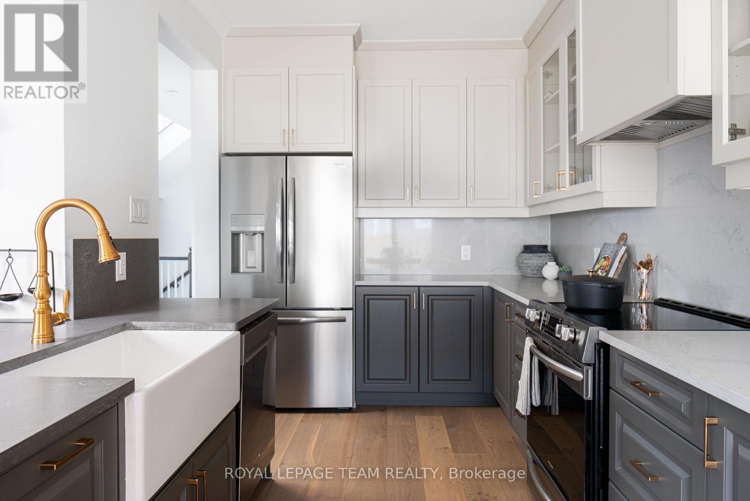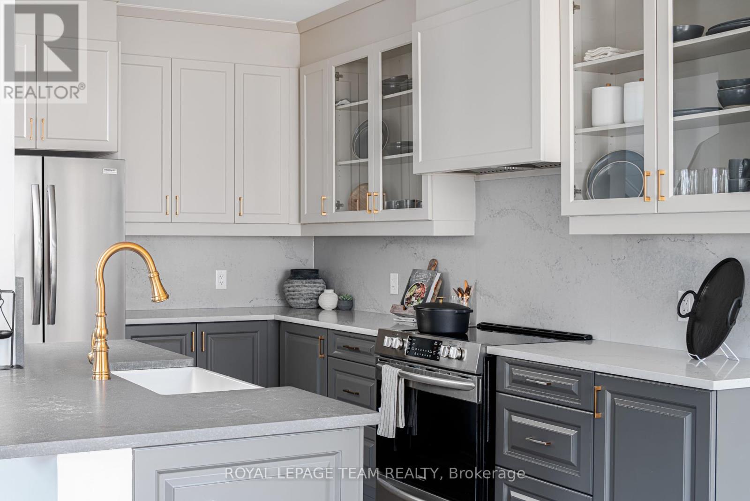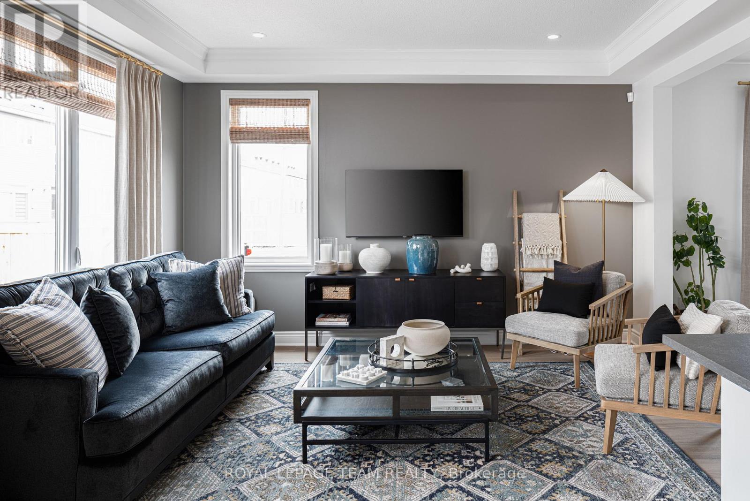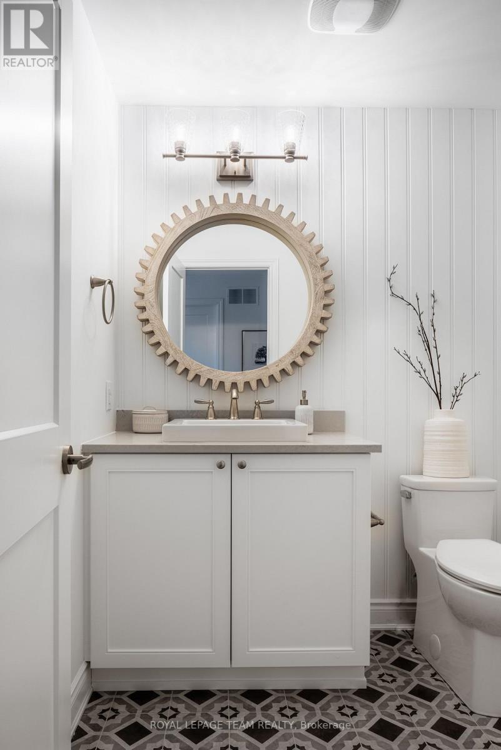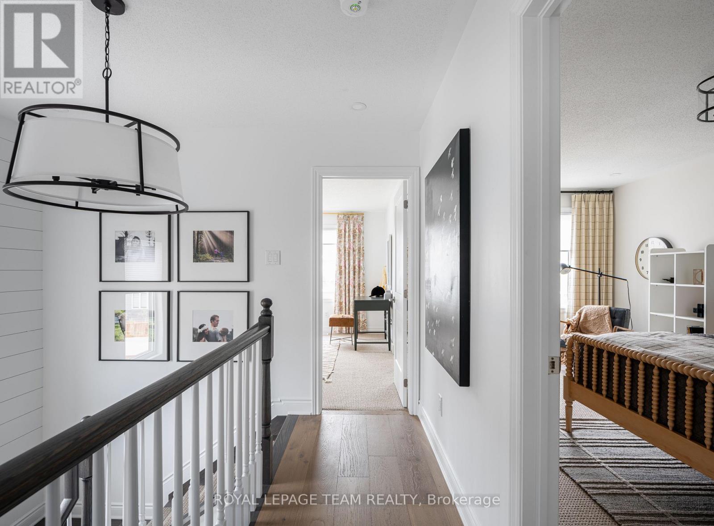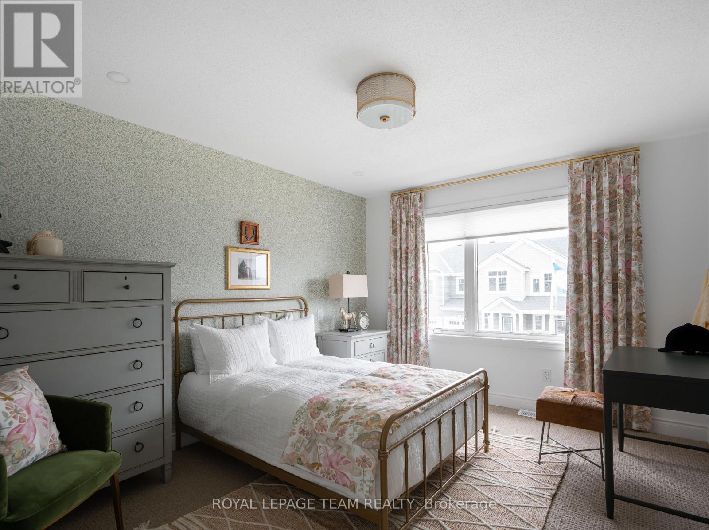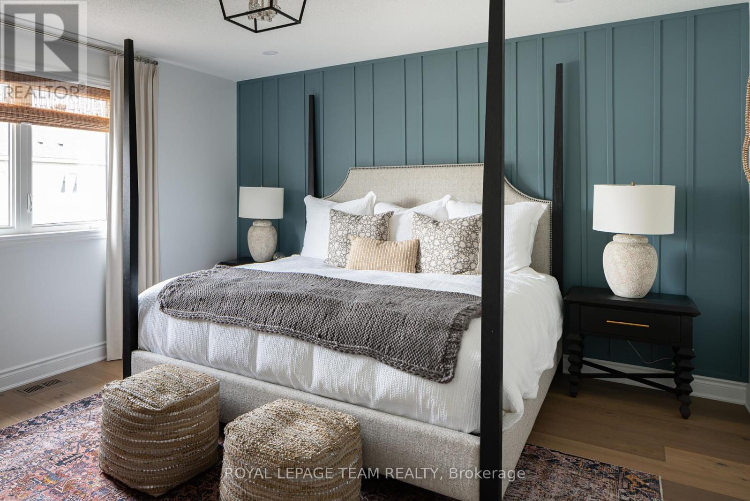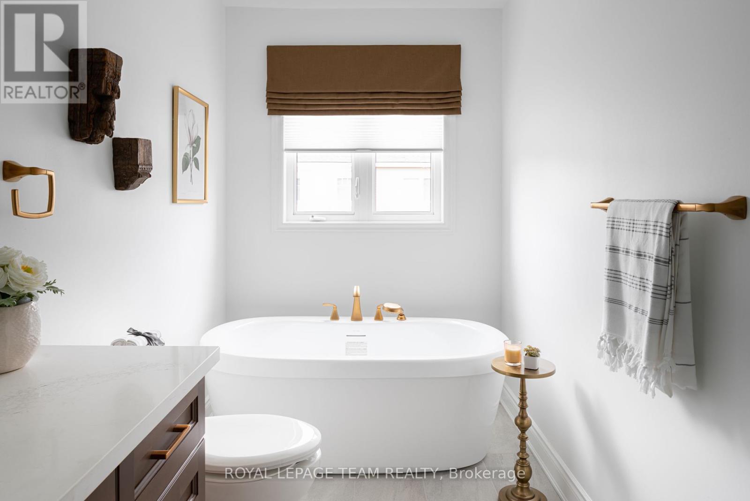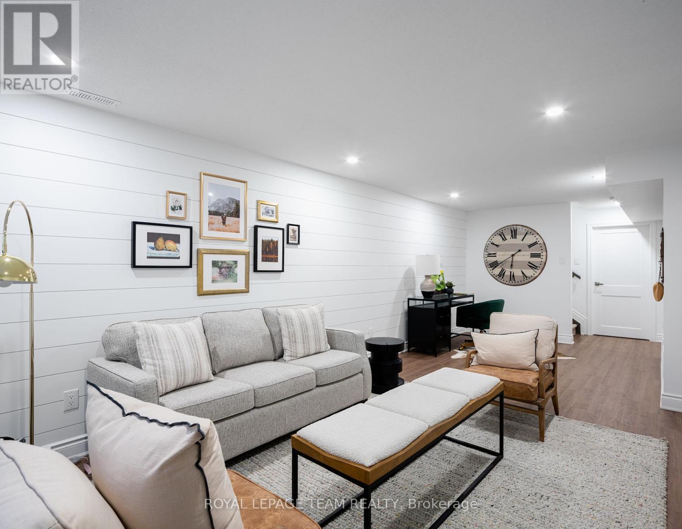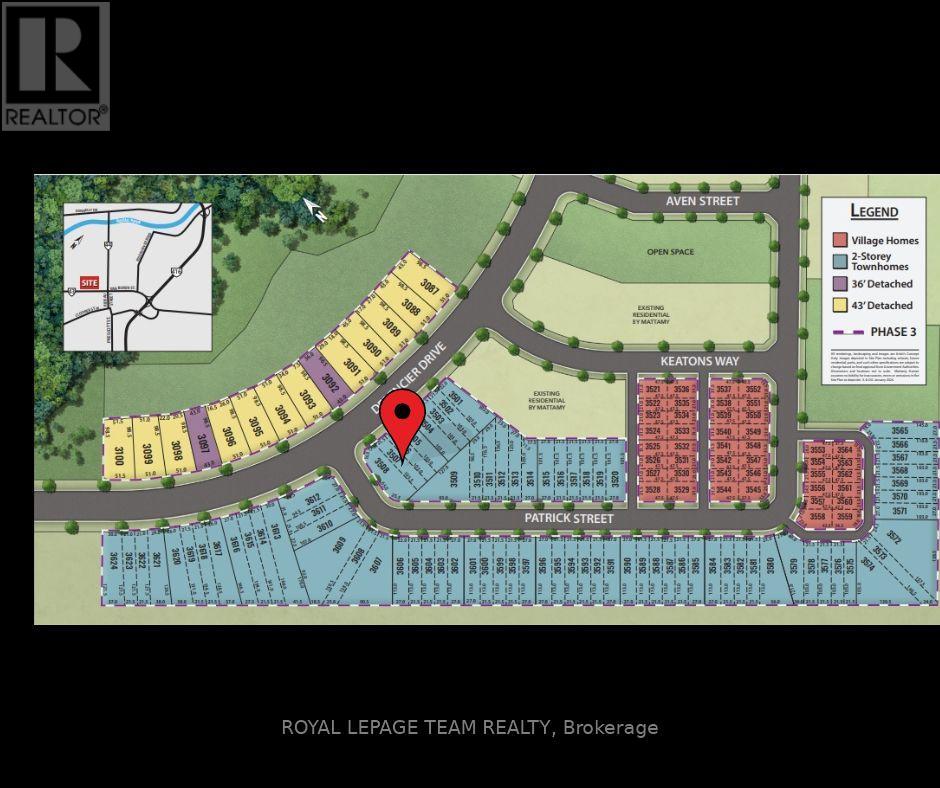3 卧室
3 浴室
1500 - 2000 sqft
风热取暖
$504,990
Welcome to the Equinox, a brand-new 3-bedroom, 2.5-bathroom townhome located in Kemptville's vibrant Oxford Village community. Nestled in Phase 3 of this thriving area, residents will enjoy the convenience of nearby shopping, excellent schools, lush parks, and superb access to outdoor recreational activities. A quaint front porch invites you into the foyer, where you'll find a closet and a powder room and enjoy 9' ceilings and hardwood flooring throughout the main level. Continuing down the hallway, you'll have easy access to the garage. The open-concept great room seamlessly flows into a beautiful kitchen, which boasts ample counter space, quartz countertops, and a ceramic backsplash, inviting everyone to gather around. Just off the kitchen, the flex space is perfect for a formal dining area. Throughout the main floor, elegant hardwood flooring adds a touch of sophistication. Upstairs, discover a laundry room conveniently located near a linen closet, a 3-piece bathroom, and all three bedrooms. Bedrooms two and three offer generous closet space, ensuring wardrobe storage is never an issue. The spacious primary bedroom serves as the perfect retreat, featuring a walk-in closet and luxurious ensuite. As an added bonus, this home includes an upgraded finished basement, along with the peace of mind of a 7-year Tarion Home Warranty. Take advantage of the BONUS UPGRADES offer before construction progresses too far to choose your bonus upgrade and personalize your home even more. (id:44758)
房源概要
|
MLS® Number
|
X12076125 |
|
房源类型
|
民宅 |
|
社区名字
|
803 - North Grenville Twp (Kemptville South) |
|
附近的便利设施
|
公园 |
|
Easement
|
Unknown |
|
总车位
|
2 |
详 情
|
浴室
|
3 |
|
地上卧房
|
3 |
|
总卧房
|
3 |
|
赠送家电包括
|
Water Heater |
|
地下室进展
|
已装修 |
|
地下室类型
|
全完工 |
|
施工种类
|
附加的 |
|
外墙
|
砖 |
|
地基类型
|
混凝土 |
|
客人卫生间(不包含洗浴)
|
1 |
|
供暖方式
|
天然气 |
|
供暖类型
|
压力热风 |
|
储存空间
|
2 |
|
内部尺寸
|
1500 - 2000 Sqft |
|
类型
|
联排别墅 |
|
设备间
|
市政供水 |
车 位
土地
|
英亩数
|
无 |
|
土地便利设施
|
公园 |
|
污水道
|
Sanitary Sewer |
|
土地深度
|
105 Ft ,6 In |
|
土地宽度
|
21 Ft ,6 In |
|
不规则大小
|
21.5 X 105.5 Ft |
|
规划描述
|
住宅 |
房 间
| 楼 层 |
类 型 |
长 度 |
宽 度 |
面 积 |
|
二楼 |
主卧 |
4.24 m |
4.92 m |
4.24 m x 4.92 m |
|
二楼 |
卧室 |
4.11 m |
2.94 m |
4.11 m x 2.94 m |
|
二楼 |
卧室 |
3.17 m |
2.69 m |
3.17 m x 2.69 m |
|
地下室 |
娱乐,游戏房 |
5.99 m |
3.63 m |
5.99 m x 3.63 m |
|
一楼 |
厨房 |
5.18 m |
2.54 m |
5.18 m x 2.54 m |
|
一楼 |
大型活动室 |
6.55 m |
3.58 m |
6.55 m x 3.58 m |
|
Other |
其它 |
6.29 m |
2.89 m |
6.29 m x 2.89 m |
设备间
|
有线电视
|
可用 |
|
Natural Gas Available
|
可用 |
|
污水道
|
已安装 |
https://www.realtor.ca/real-estate/28152686/1002-depencier-drive-north-grenville-803-north-grenville-twp-kemptville-south


