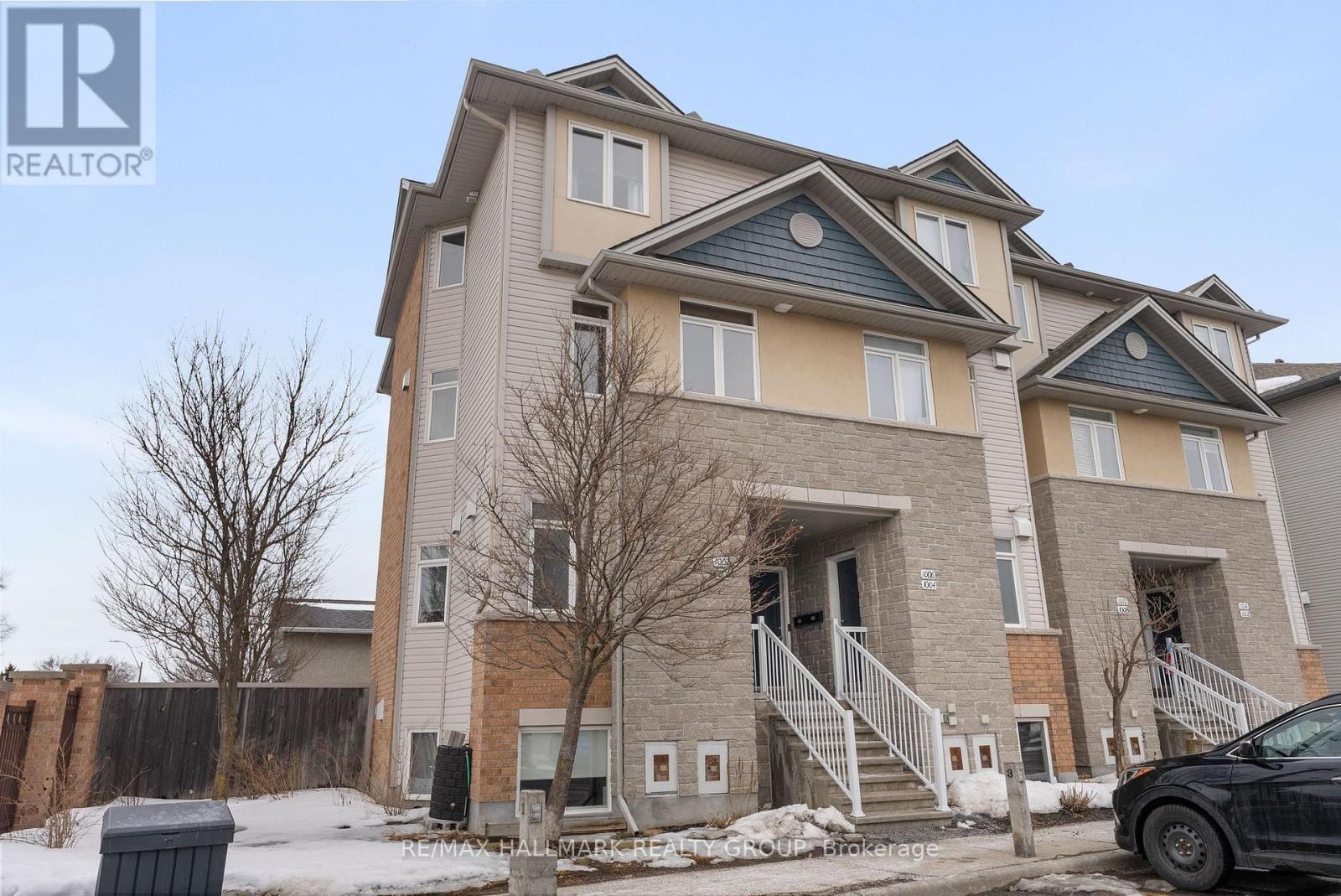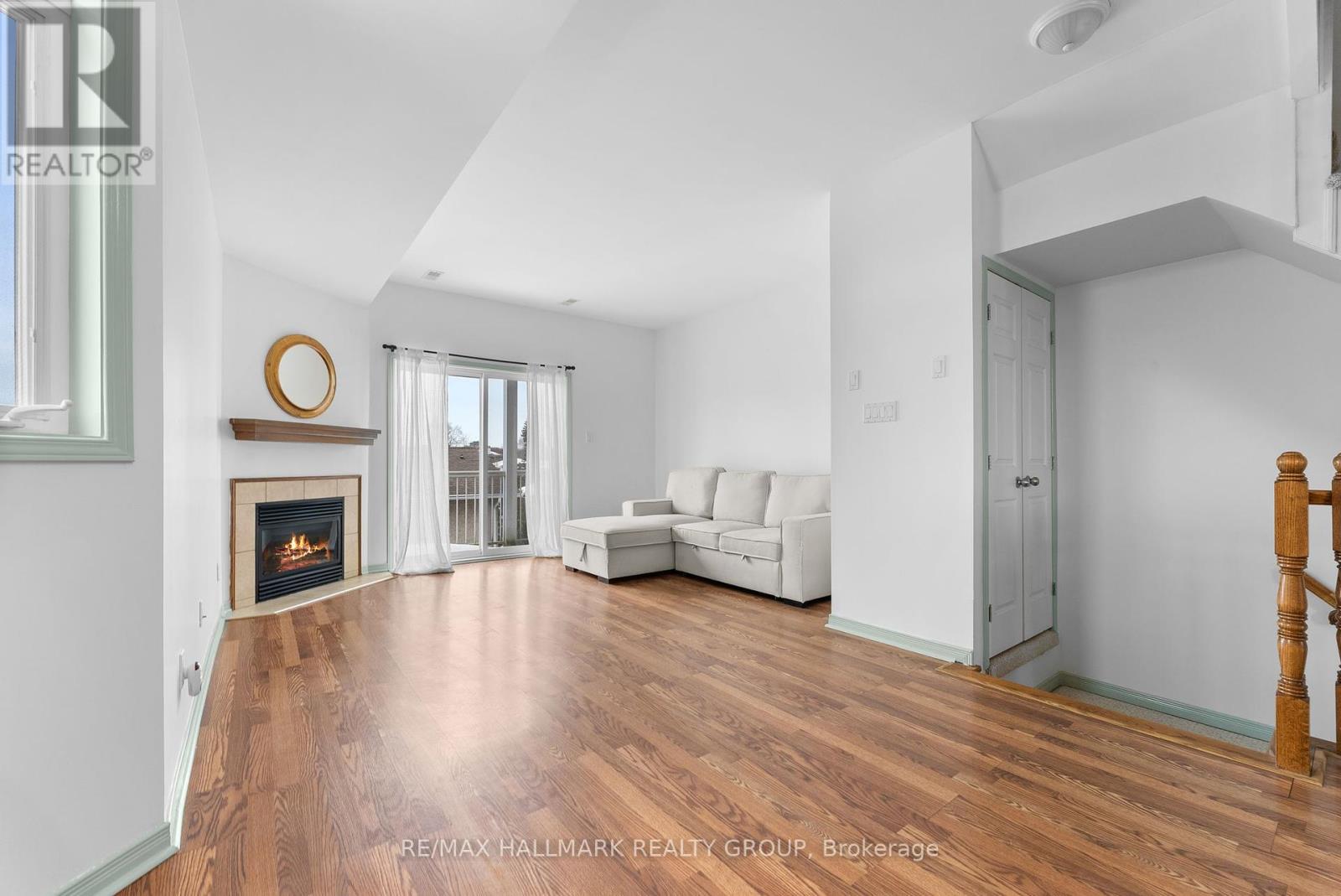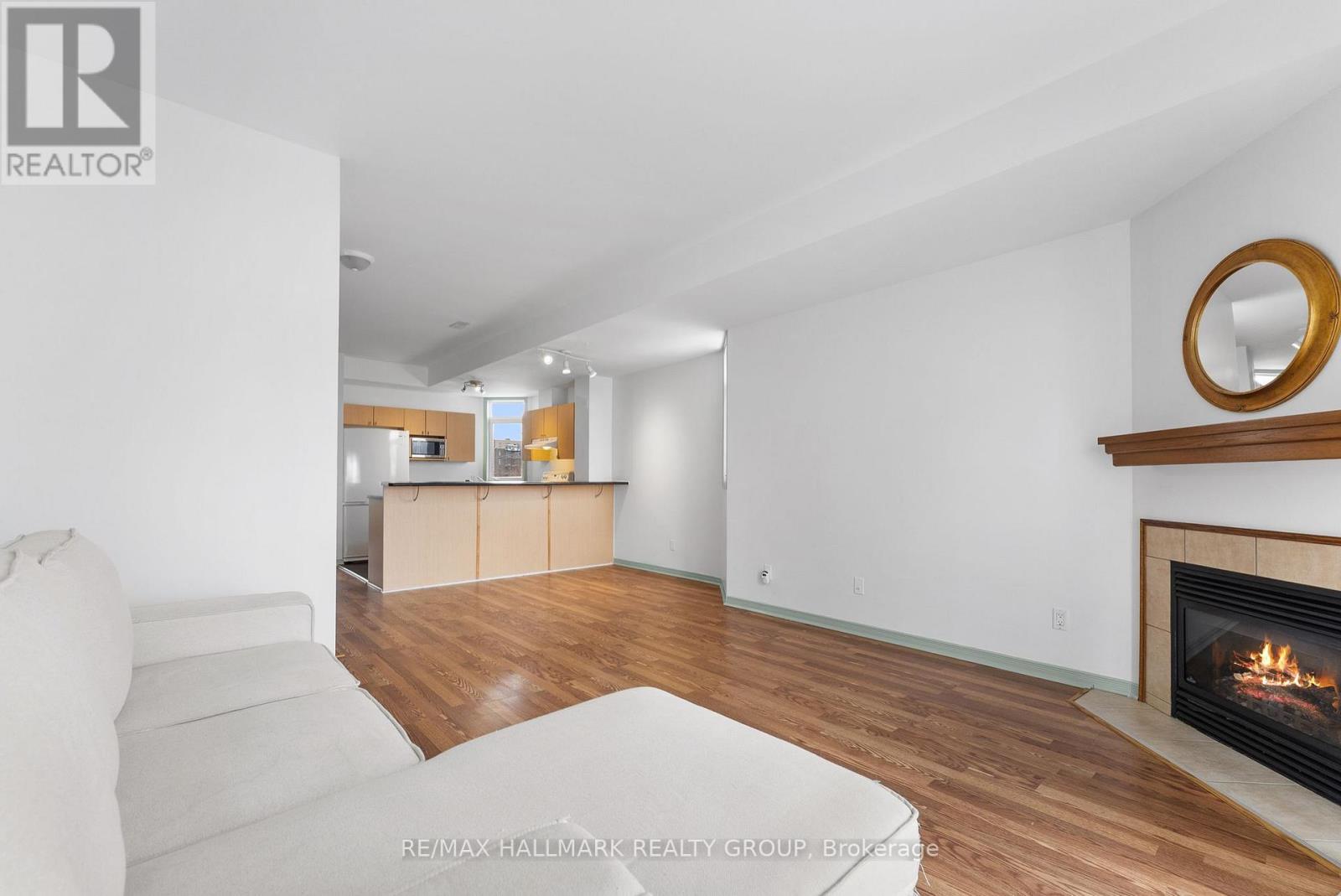1002 Redtail Private Ottawa, Ontario K1J 0A9

$425,000管理费,Common Area Maintenance, Insurance, Parking
$407.92 每月
管理费,Common Area Maintenance, Insurance, Parking
$407.92 每月Check out this spacious, bright, Upper End Unit with transit right at your front door & a very short commute to downtown. Close to all amenities, Montfort Hospital, Aviation Pkwy. Freshly painted throughout. 2 Bedrooms + a bonus room which can be easily converted to a bedroom or DEN for those who work form home or have a home based business. 3 bathrooms - 2 full bathrooms which includes a 4 piece ensuite with a jacuzzi tub. Over 1370 square feet with lofty ceilings, extra windows on the main floor, 2 balconies - perfect for BBQ's, cozy gas fireplace, well equipped kitchen with ceramic tile, large breakfast bar. Plenty of kitchen cabinets for storage. Large Primary Bedroom features a private balcony & oversized walk in closet with organizers. 2nd level features a deep storage closet, another 4 piece bathroom, in -suite laundry & generously sized secondary bedroom. This turnkey property won't last long. You can't beat the size & convenient location of this condo! Status certificate on file . Well managed , efficiently operated with strong financials. Some photos have been virtually staged . (id:44758)
房源概要
| MLS® Number | X12013115 |
| 房源类型 | 民宅 |
| 社区名字 | 2201 - Cyrville |
| 附近的便利设施 | 公共交通 |
| 社区特征 | Pet Restrictions, 社区活动中心 |
| 设备类型 | 热水器 - Gas |
| 特征 | 阳台, In Suite Laundry |
| 总车位 | 1 |
| 租赁设备类型 | 热水器 - Gas |
详 情
| 浴室 | 3 |
| 地上卧房 | 3 |
| 总卧房 | 3 |
| Age | 16 To 30 Years |
| 公寓设施 | Visitor Parking, Fireplace(s) |
| 赠送家电包括 | Water Meter, Blinds, 洗碗机, 烘干机, Hood 电扇, 微波炉, 炉子, 洗衣机, 冰箱 |
| 空调 | 中央空调 |
| 外墙 | 砖, 铝壁板 |
| 壁炉 | 有 |
| Fireplace Total | 1 |
| Flooring Type | Hardwood |
| 供暖方式 | 天然气 |
| 供暖类型 | 压力热风 |
| 内部尺寸 | 1200 - 1399 Sqft |
| 类型 | 联排别墅 |
车 位
| 没有车库 |
土地
| 英亩数 | 无 |
| 土地便利设施 | 公共交通 |
| Landscape Features | Landscaped |
| 规划描述 | 住宅 Condominium |
房 间
| 楼 层 | 类 型 | 长 度 | 宽 度 | 面 积 |
|---|---|---|---|---|
| 二楼 | 浴室 | 2.63 m | 2.58 m | 2.63 m x 2.58 m |
| 二楼 | 主卧 | 4.22 m | 4.54 m | 4.22 m x 4.54 m |
| 二楼 | 浴室 | 1.47 m | 3.04 m | 1.47 m x 3.04 m |
| 二楼 | 其它 | 1.06 m | 2.77 m | 1.06 m x 2.77 m |
| 二楼 | 第二卧房 | 4.29 m | 2.87 m | 4.29 m x 2.87 m |
| Lower Level | 门厅 | 0.9 m | 1.68 m | 0.9 m x 1.68 m |
| 一楼 | 客厅 | 4.23 m | 3.66 m | 4.23 m x 3.66 m |
| 一楼 | 餐厅 | 3.65 m | 2.67 m | 3.65 m x 2.67 m |
| 一楼 | 厨房 | 4.51 m | 3.01 m | 4.51 m x 3.01 m |
| 一楼 | 家庭房 | 3.48 m | 3.59 m | 3.48 m x 3.59 m |
| 一楼 | 浴室 | 0.94 m | 2.08 m | 0.94 m x 2.08 m |
https://www.realtor.ca/real-estate/28009743/1002-redtail-private-ottawa-2201-cyrville







































