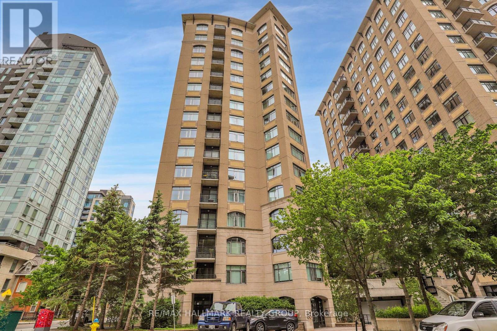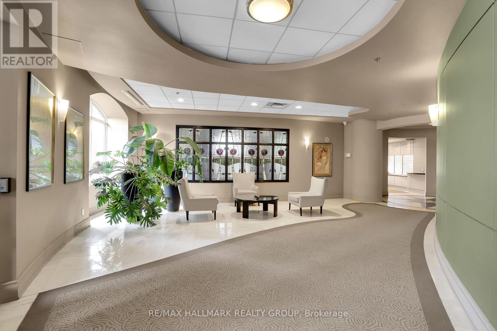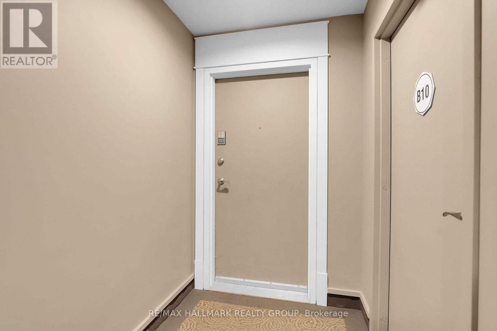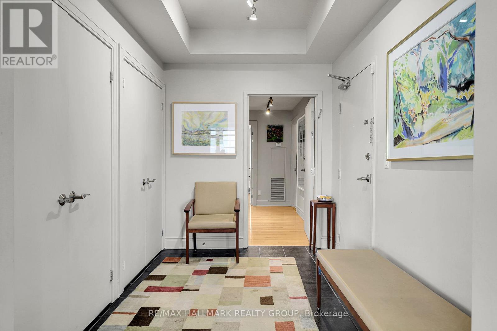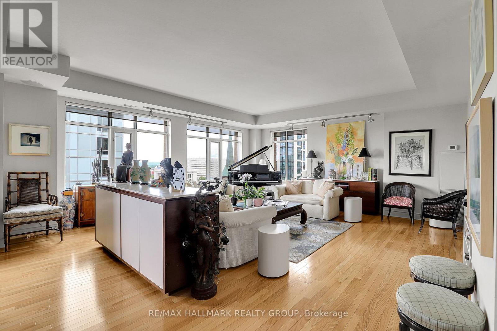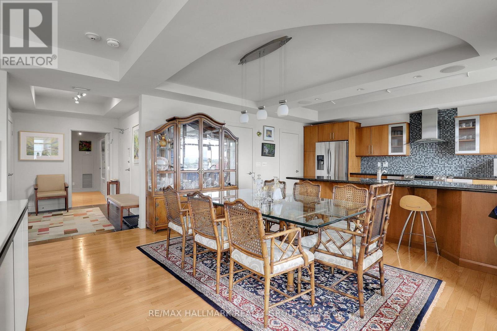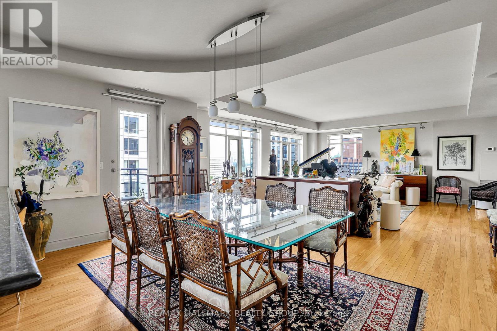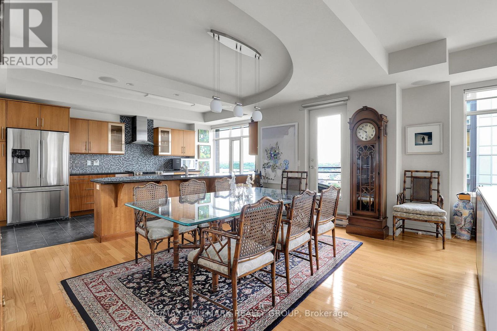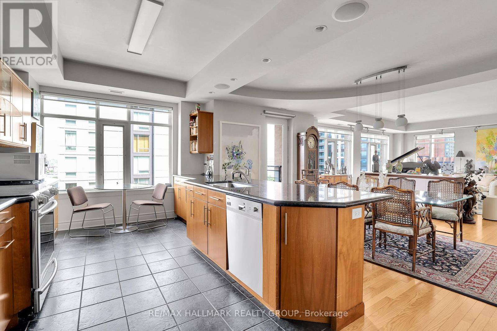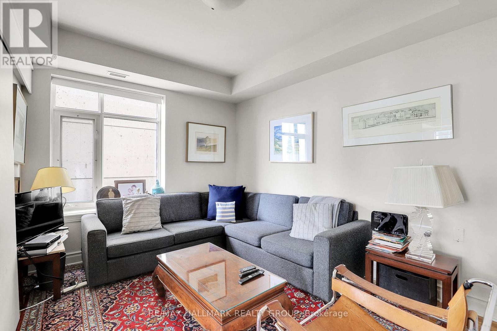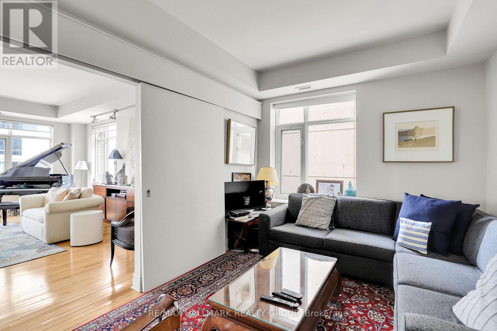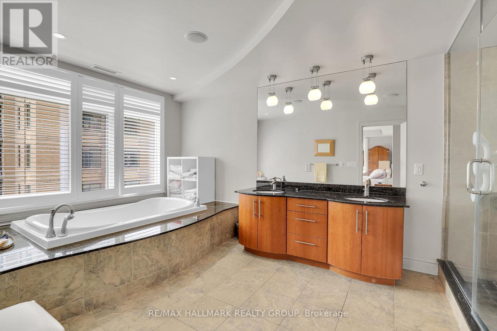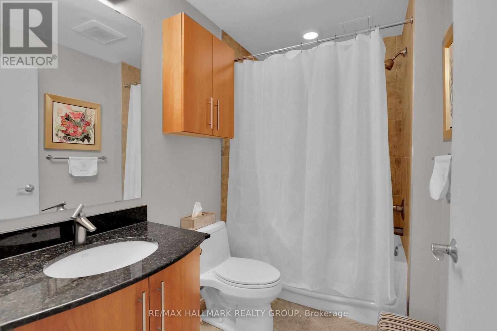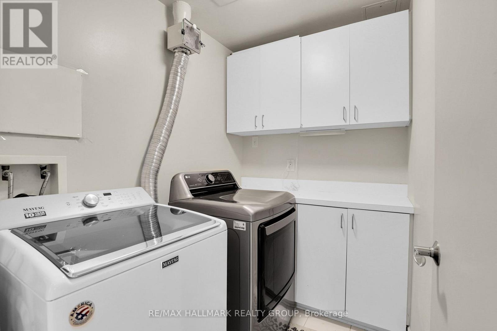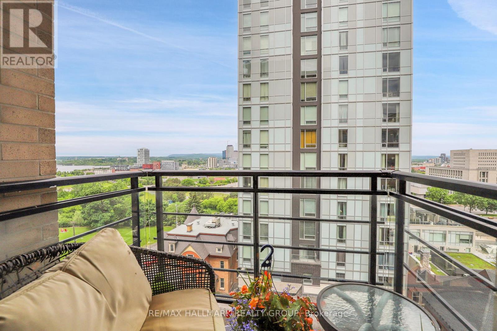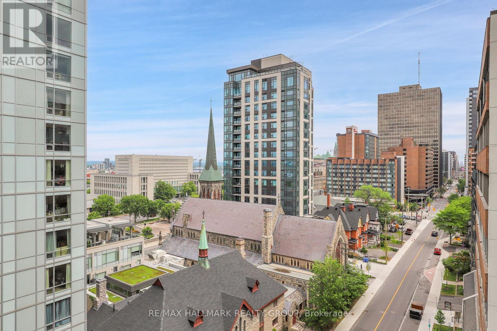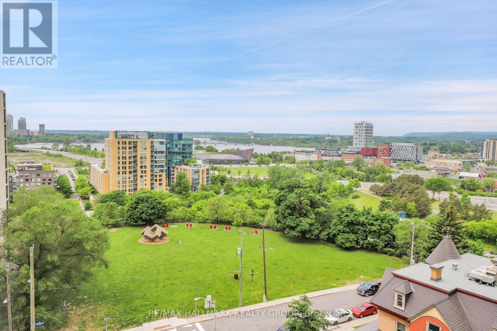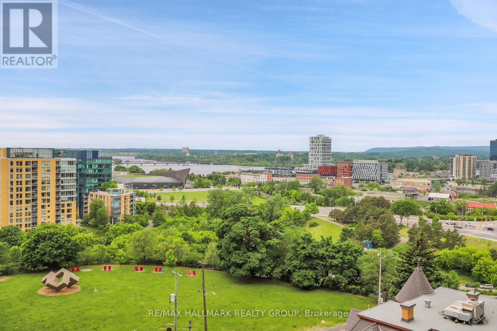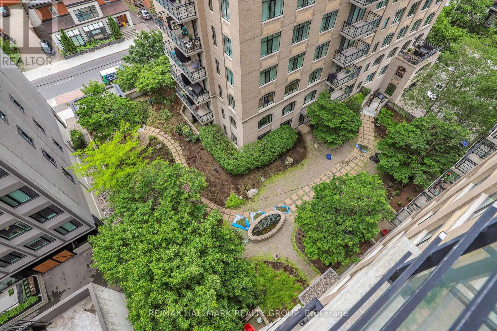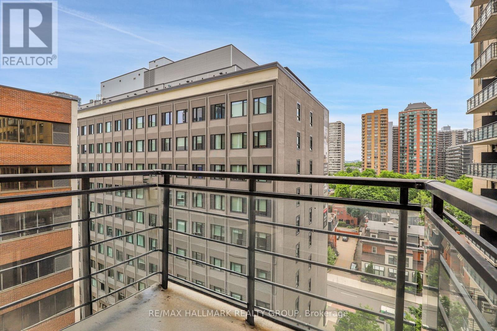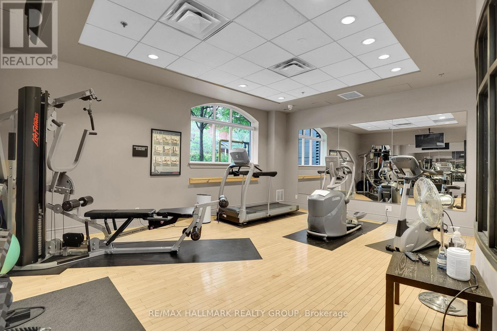1003 - 85 Bronson Avenue Ottawa, Ontario K1R 6G7

$1,299,000管理费,Heat, Common Area Maintenance, Water, Insurance
$1,521.50 每月
管理费,Heat, Common Area Maintenance, Water, Insurance
$1,521.50 每月Experience luxury and space in this rare 3-bedroom (or 2-bedroom plus den) unit perched high above Ottawa's vibrant Centretown with stunning north-west views of the Ottawa River and the Gatineau Hills and balconies on both the north and south sides. Designed with an open-concept layout, the home is bathed in natural light, highlighting the rich hardwood flooring and elegant finishes and is ideal for entertaining. The gourmet kitchen boasts granite countertops, stainless steel appliances, and a rare double pantry. The primary suite features a spacious 5-piece ensuite, providing a serene retreat, walkin closet with custom built-ins and balcony. The versatile layout makes for an ideal work from home space. Additional conveniences include in-unit laundry, two storage lockers combined, two underground parking spaces (with potential for third spot not included). Building amenities include the peaceful Gardens, gym, party room and underground guest parking. Steps to the Ottawa River Parkway walking and biking paths, Lyon Street O-train, Lebreton Flats and the new library as well as all Centretown has to offer. Currently occupied with the tenant vacating by the end of June. (id:44758)
房源概要
| MLS® Number | X12207783 |
| 房源类型 | 民宅 |
| 社区名字 | 4101 - Ottawa Centre |
| 附近的便利设施 | 公共交通, 公园 |
| 社区特征 | Pet Restrictions, 社区活动中心 |
| 特征 | 阳台, 无地毯 |
| 总车位 | 2 |
| View Type | River View |
详 情
| 浴室 | 2 |
| 地上卧房 | 3 |
| 总卧房 | 3 |
| 公寓设施 | 宴会厅, Visitor Parking, 健身房, Storage - Locker |
| 赠送家电包括 | 洗碗机, 烘干机, 炉子, 洗衣机, Two 冰箱s |
| 空调 | 中央空调 |
| 外墙 | 砖, 石 |
| Flooring Type | Hardwood |
| 供暖方式 | 天然气 |
| 供暖类型 | 压力热风 |
| 内部尺寸 | 2000 - 2249 Sqft |
| 类型 | 公寓 |
车 位
| 附加车库 | |
| Garage |
土地
| 英亩数 | 无 |
| 土地便利设施 | 公共交通, 公园 |
| 规划描述 | 住宅 |
房 间
| 楼 层 | 类 型 | 长 度 | 宽 度 | 面 积 |
|---|---|---|---|---|
| Lower Level | Storage | 3.37 m | 1.73 m | 3.37 m x 1.73 m |
| 一楼 | 客厅 | 5.67 m | 5.35 m | 5.67 m x 5.35 m |
| 一楼 | 餐厅 | 5.35 m | 3.77 m | 5.35 m x 3.77 m |
| 一楼 | 厨房 | 3.19 m | 5.49 m | 3.19 m x 5.49 m |
| 一楼 | 主卧 | 6.21 m | 3.45 m | 6.21 m x 3.45 m |
| 一楼 | 浴室 | 4.96 m | 3.4 m | 4.96 m x 3.4 m |
| 一楼 | 其它 | 4.9 m | 2 m | 4.9 m x 2 m |
| 一楼 | 第二卧房 | 4.4 m | 3.49 m | 4.4 m x 3.49 m |
| 一楼 | 第三卧房 | 3.98 m | 3.07 m | 3.98 m x 3.07 m |
| 一楼 | 浴室 | Measurements not available | ||
| 一楼 | 洗衣房 | Measurements not available |
https://www.realtor.ca/real-estate/28440745/1003-85-bronson-avenue-ottawa-4101-ottawa-centre


