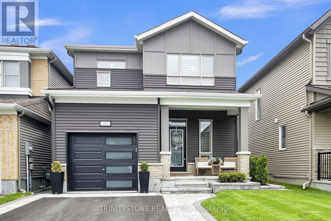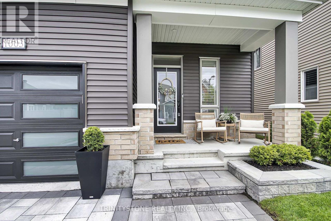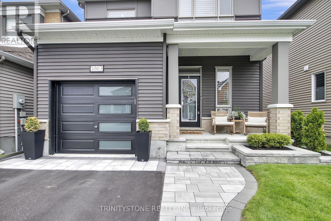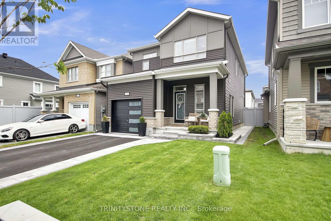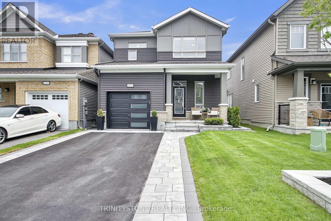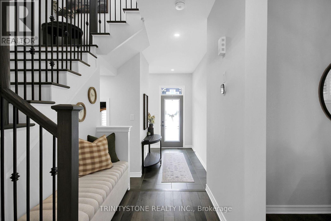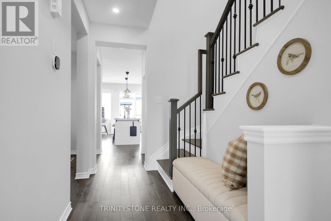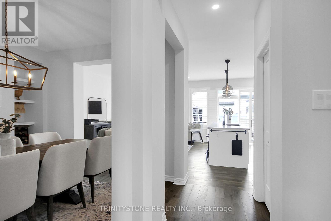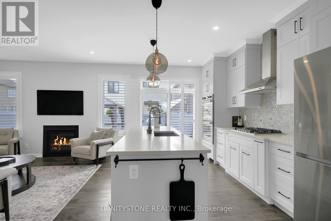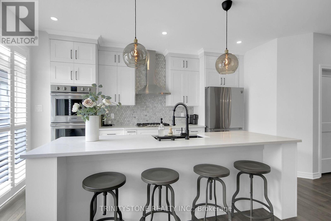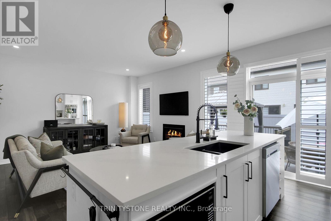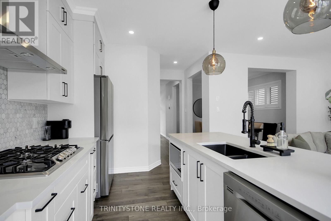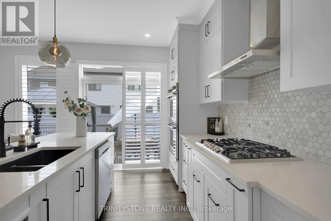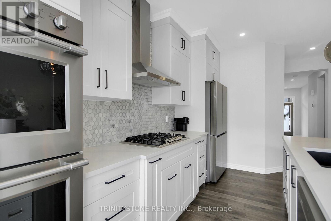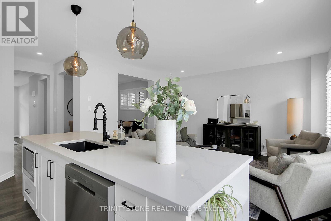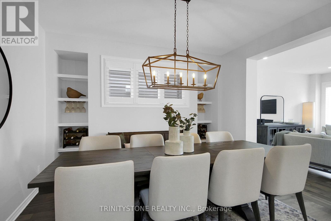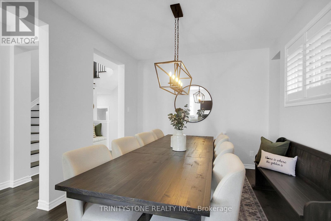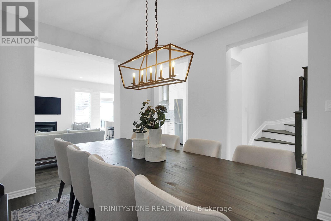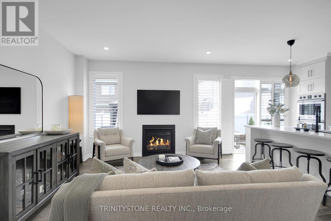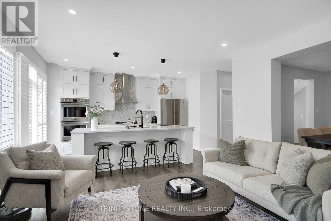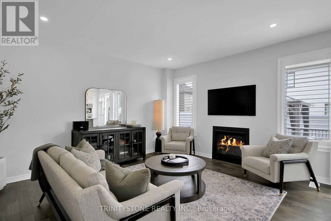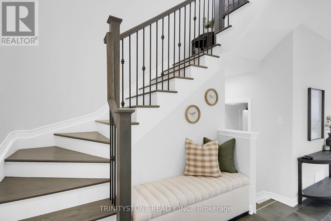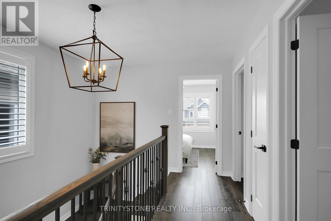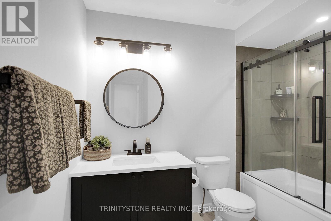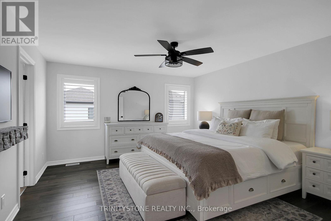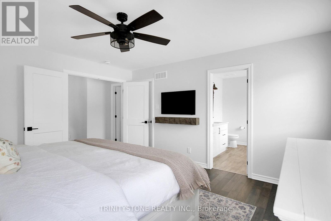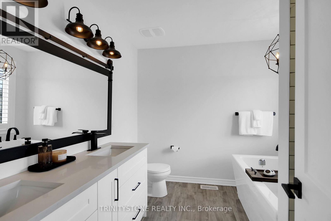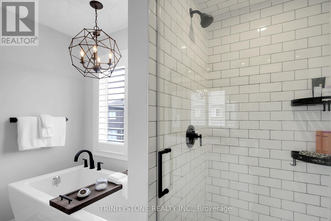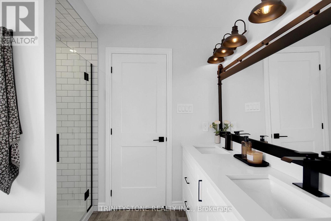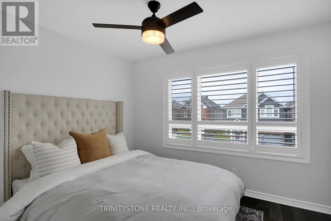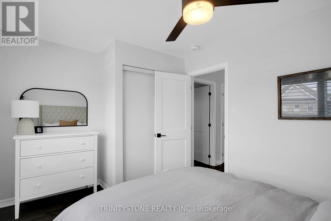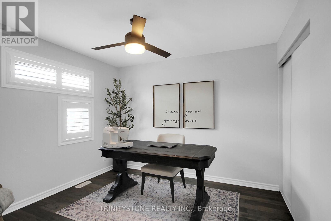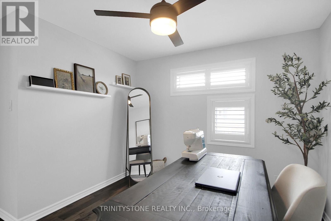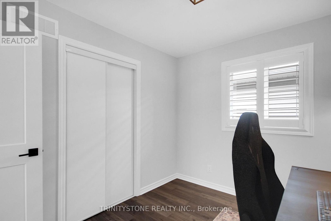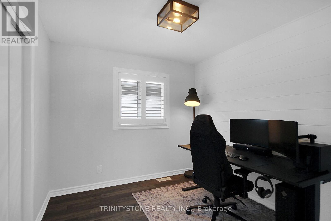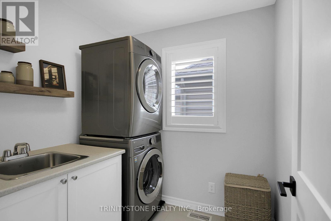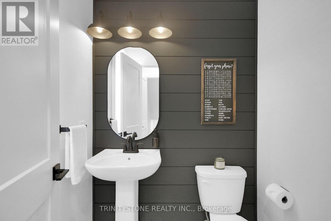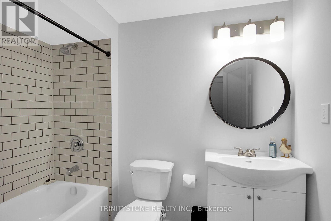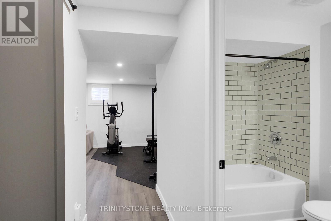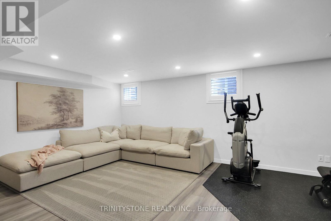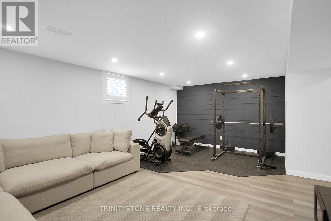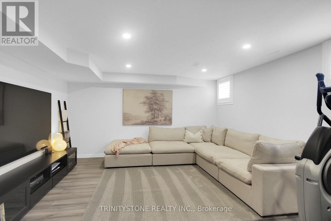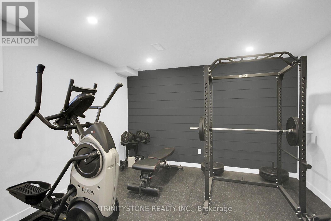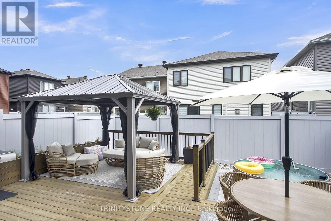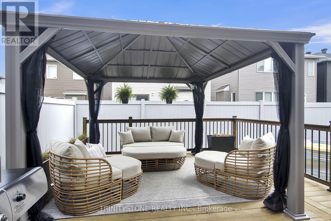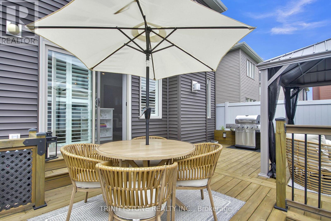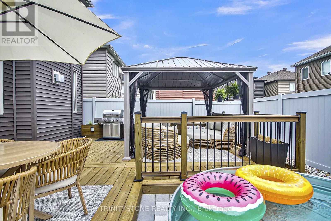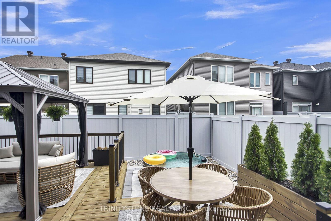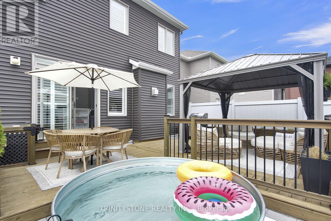4 卧室
4 浴室
1500 - 2000 sqft
壁炉
中央空调
风热取暖
Landscaped
$929,000
Welcome to this stunning, move-in-ready 4-bedroom detached home in a prime family-friendly neighborhood. Steps from Sweetvalley Park, Summerside West Pond, and the brand-new OC Transpo Route 35 to Blair Station! This modern home showcases over $100,000 in post-construction upgrades and shows like a model home from top to bottom with countless upgrades in the last few years. Enjoy a spacious open-concept layout featuring a gourmet kitchen with quartz countertops, upgraded cabinetry, and stainless steel appliances. The main floor is enhanced with elegant hardwood flooring, hardwood stairs, and custom California shutters throughout. Upstairs, you'll find four good sized bedrooms, including a large primary suite with upgraded custom vanities and beautiful finishes. The fully finished basement (completed in 2024) offers excellent additional living space perfect for a home office, gym, or recreation room. Step outside to a landscaped backyard oasis with an expansive 20+ foot deck (2023), interlock pathways from front to back, and a charming gazebo, perfect for summer entertaining. The yard is fully enclosed with a PVC fence for added privacy and security. Every detail of this home has been meticulously maintained and thoughtfully upgraded, including front and rear landscaping (2023), creating a true turn-key experience for the next owner. With easy access to parks, walking trails, ponds, and public transit, this location offers the best of both convenience and tranquility. Just unpack and enjoy, there's nothing left to do but move in! Homes this nice dont come around often and it wont last. Book your showing now. (id:44758)
房源概要
|
MLS® Number
|
X12164726 |
|
房源类型
|
民宅 |
|
社区名字
|
1117 - Avalon West |
|
设备类型
|
热水器 |
|
特征
|
Flat Site, 无地毯 |
|
总车位
|
5 |
|
租赁设备类型
|
热水器 |
详 情
|
浴室
|
4 |
|
地上卧房
|
4 |
|
总卧房
|
4 |
|
Age
|
0 To 5 Years |
|
公寓设施
|
Fireplace(s) |
|
赠送家电包括
|
Cooktop, 洗碗机, Hood 电扇, 烤箱, 冰箱 |
|
地下室进展
|
已装修 |
|
地下室类型
|
全完工 |
|
施工种类
|
独立屋 |
|
空调
|
中央空调 |
|
外墙
|
铝壁板 |
|
壁炉
|
有 |
|
Fireplace Total
|
1 |
|
地基类型
|
混凝土 |
|
客人卫生间(不包含洗浴)
|
1 |
|
供暖方式
|
天然气 |
|
供暖类型
|
压力热风 |
|
储存空间
|
2 |
|
内部尺寸
|
1500 - 2000 Sqft |
|
类型
|
独立屋 |
|
设备间
|
市政供水 |
车 位
土地
|
英亩数
|
无 |
|
Landscape Features
|
Landscaped |
|
污水道
|
Sanitary Sewer |
|
土地深度
|
27.25 M |
|
土地宽度
|
9.14 M |
|
不规则大小
|
9.1 X 27.3 M |
房 间
| 楼 层 |
类 型 |
长 度 |
宽 度 |
面 积 |
|
二楼 |
浴室 |
2.8 m |
2.62 m |
2.8 m x 2.62 m |
|
二楼 |
浴室 |
2.8 m |
2.47 m |
2.8 m x 2.47 m |
|
二楼 |
第二卧房 |
3.81 m |
2.77 m |
3.81 m x 2.77 m |
|
二楼 |
第三卧房 |
3.29 m |
2.78 m |
3.29 m x 2.78 m |
|
二楼 |
Bedroom 4 |
2.78 m |
2.47 m |
2.78 m x 2.47 m |
|
二楼 |
洗衣房 |
2.07 m |
1.98 m |
2.07 m x 1.98 m |
|
二楼 |
主卧 |
4.36 m |
4.02 m |
4.36 m x 4.02 m |
|
地下室 |
设备间 |
5.46 m |
2.83 m |
5.46 m x 2.83 m |
|
地下室 |
家庭房 |
6.37 m |
3.99 m |
6.37 m x 3.99 m |
|
地下室 |
浴室 |
2.53 m |
1.68 m |
2.53 m x 1.68 m |
|
一楼 |
门厅 |
3.69 m |
1.55 m |
3.69 m x 1.55 m |
|
一楼 |
浴室 |
1.4 m |
1.58 m |
1.4 m x 1.58 m |
|
一楼 |
餐厅 |
3.81 m |
3.2 m |
3.81 m x 3.2 m |
|
一楼 |
厨房 |
4.3 m |
3.05 m |
4.3 m x 3.05 m |
|
一楼 |
客厅 |
3.96 m |
4.3 m |
3.96 m x 4.3 m |
https://www.realtor.ca/real-estate/28348330/1003-cottontail-walk-ottawa-1117-avalon-west


