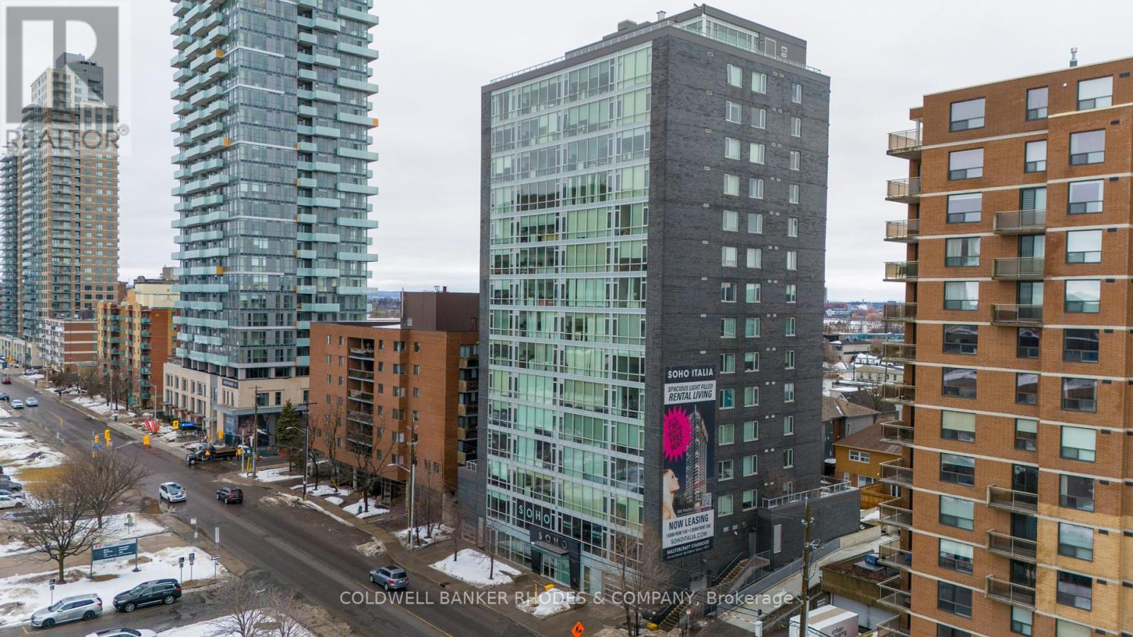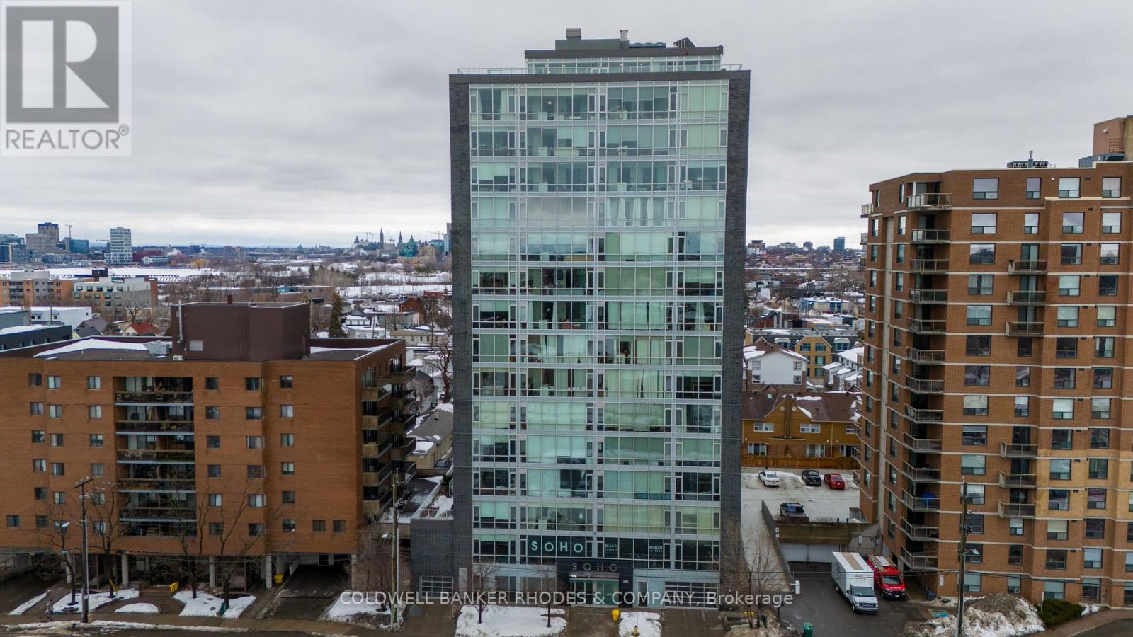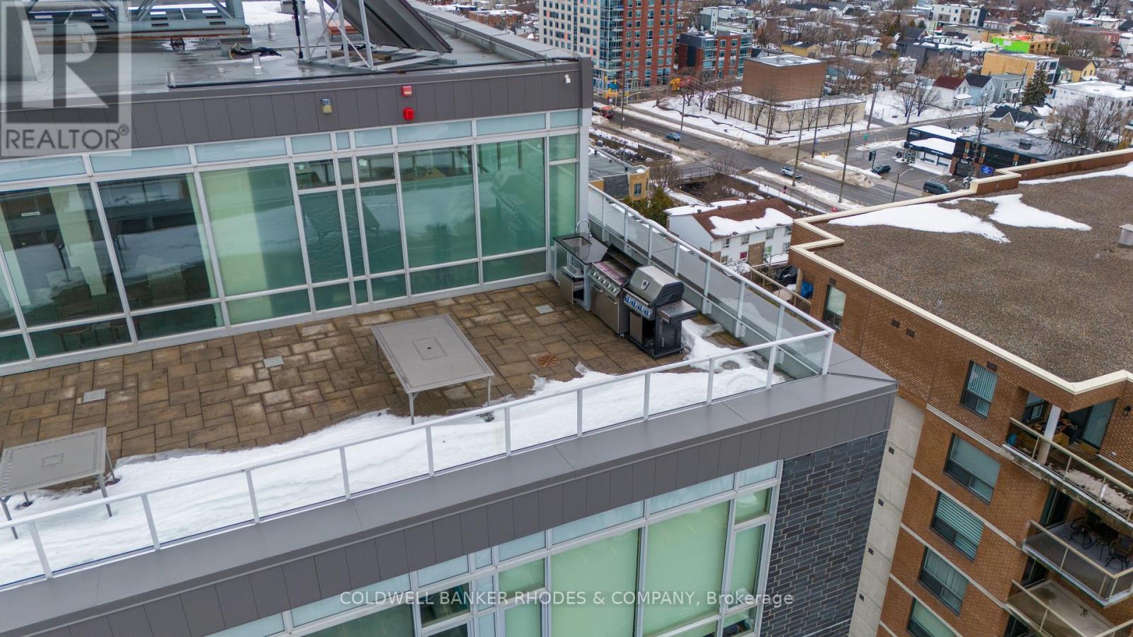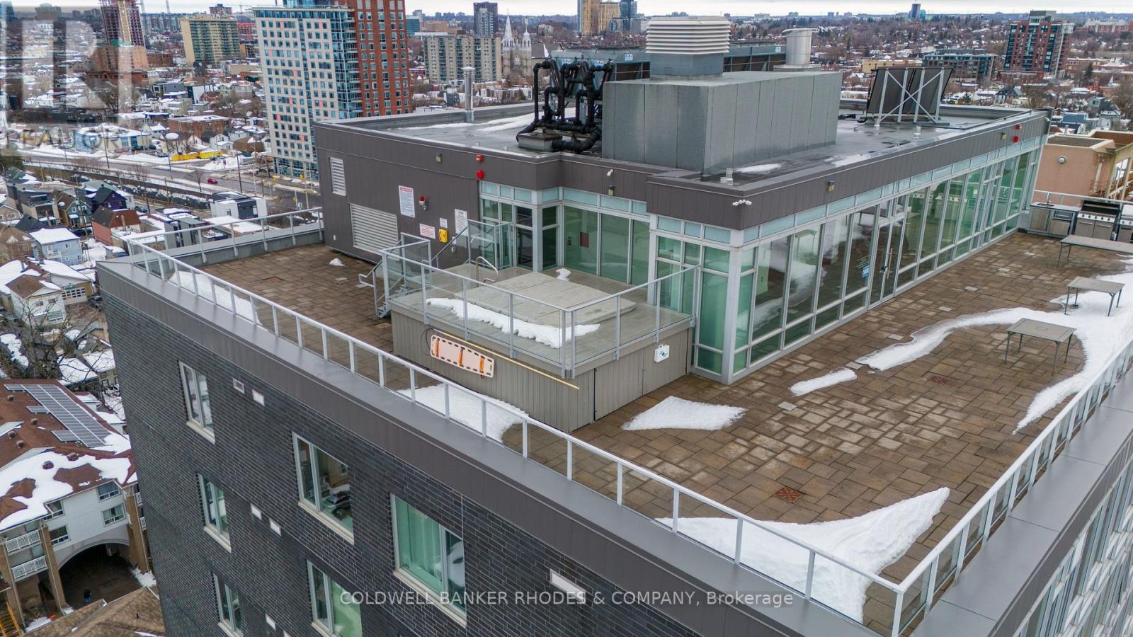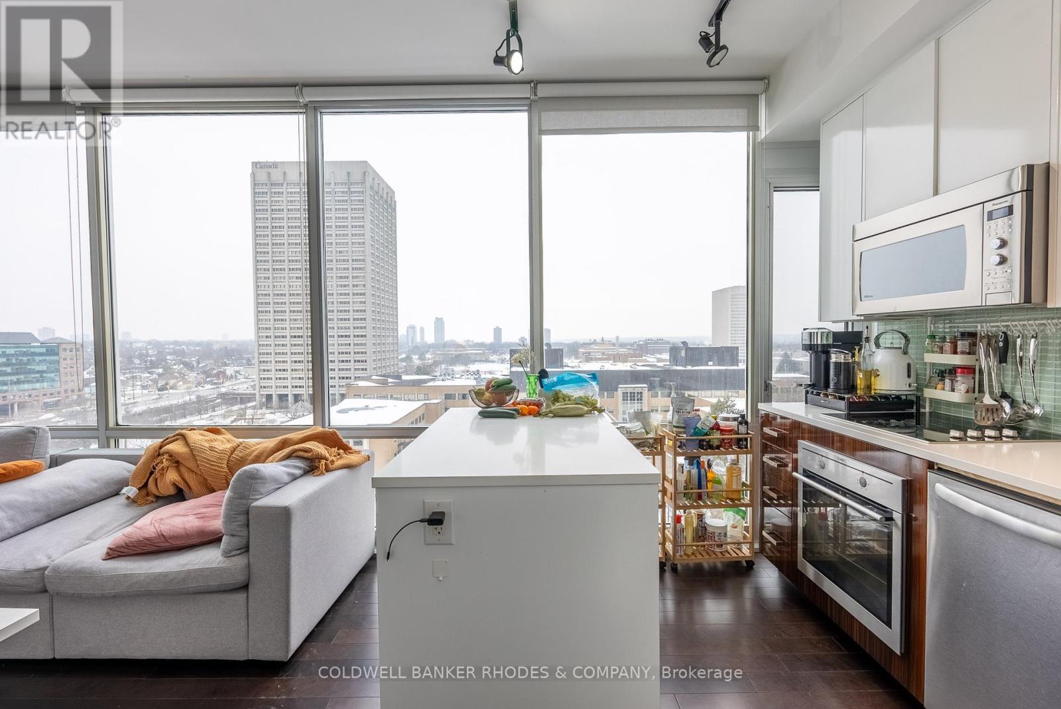1005 - 201 Parkdale Avenue Ottawa, Ontario K1Y 1E8

$289,900管理费,Water, Insurance, Heat
$532.85 每月
管理费,Water, Insurance, Heat
$532.85 每月Sunsets from the 10th floor! This west facing apartment at the Soho Parkway has so much to offer in a pied-a-terre scale! First is the location - walk or bike to the Kichi Zibi Mikan / western Parkway along Ottawa River, walk over to the Parkdale Market for fresh vegetables & flowers, walk home after dinner from one of many restaurants along Wellington Street. Shopping local just got a whole lot easier! Inside you will find 9' ceilings, a designer kitchen with integrated appliances and a 3 piece bathroom with porcelain tile floor and a large shower enclosure. In-suite laundry with stacked washer & dryer included. Your own bike locker too! The building itself has a rooftop club with hot tub, sundeck and bbq area. There is also a fully equipped gym and a private theatre. Welcome to Soho Parkway! (id:44758)
房源概要
| MLS® Number | X12068348 |
| 房源类型 | 民宅 |
| 社区名字 | 4201 - Mechanicsville |
| 社区特征 | Pet Restrictions |
| 特征 | Elevator, In Suite Laundry |
| View Type | River View, City View |
详 情
| 浴室 | 1 |
| 地上卧房 | 1 |
| 总卧房 | 1 |
| Age | 11 To 15 Years |
| 公寓设施 | 健身房 |
| 赠送家电包括 | Hot Tub, Range, 烤箱 - Built-in, Cooktop, 洗碗机, 烘干机, Hood 电扇, 微波炉, 烤箱, 洗衣机, 窗帘, 冰箱 |
| 空调 | 中央空调 |
| 外墙 | 砖 Facing |
| Fire Protection | Controlled Entry |
| Flooring Type | Hardwood |
| 供暖方式 | 天然气 |
| 供暖类型 | Heat Pump |
| 内部尺寸 | 500 - 599 Sqft |
| 类型 | 公寓 |
车 位
| 地下 | |
| Garage |
土地
| 英亩数 | 无 |
| 规划描述 | Res |
房 间
| 楼 层 | 类 型 | 长 度 | 宽 度 | 面 积 |
|---|---|---|---|---|
| 一楼 | 门厅 | 3.65 m | 0.939 m | 3.65 m x 0.939 m |
| 一楼 | 浴室 | 2.15 m | 1.52 m | 2.15 m x 1.52 m |
| 一楼 | 客厅 | 3.96 m | 3.054 m | 3.96 m x 3.054 m |
| 一楼 | 厨房 | 3.05 m | 2.13 m | 3.05 m x 2.13 m |
| 一楼 | 卧室 | 3.66 m | 3.07 m | 3.66 m x 3.07 m |
https://www.realtor.ca/real-estate/28134985/1005-201-parkdale-avenue-ottawa-4201-mechanicsville

