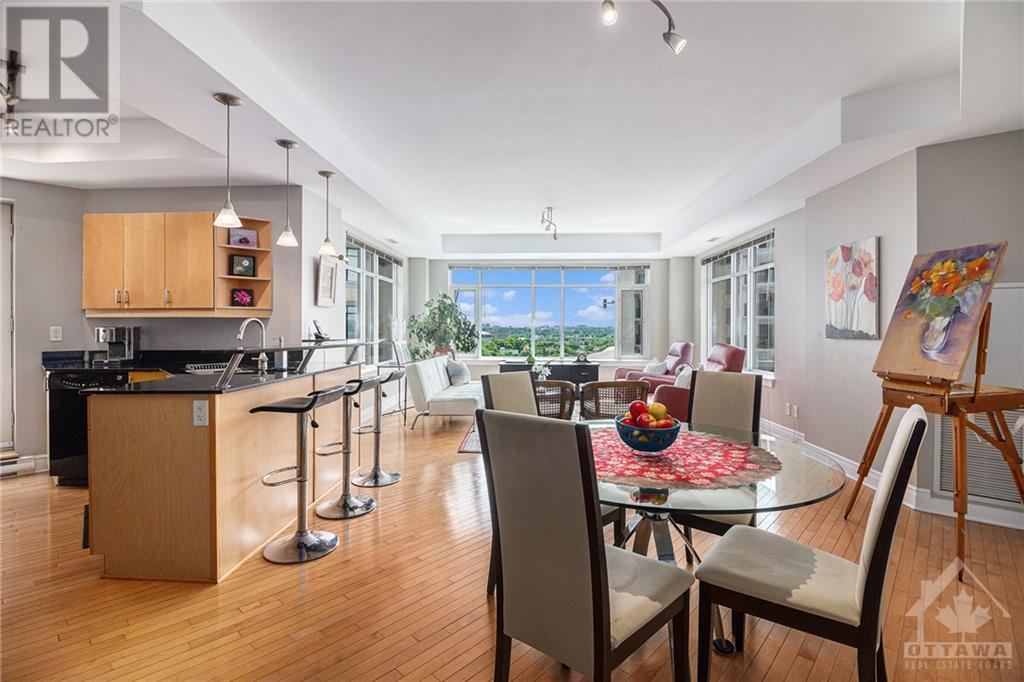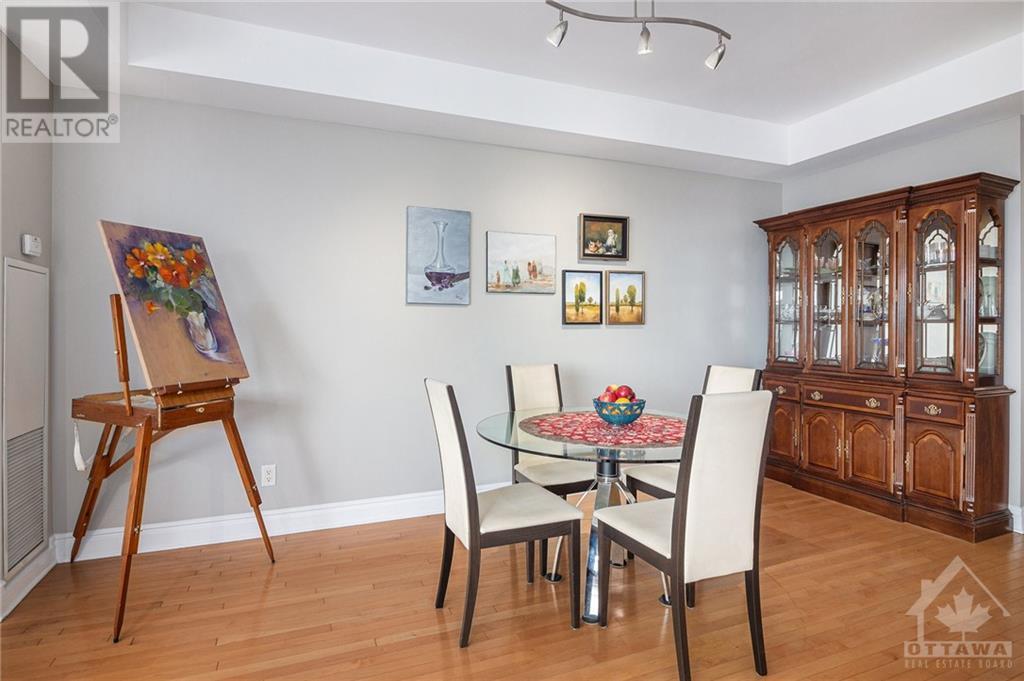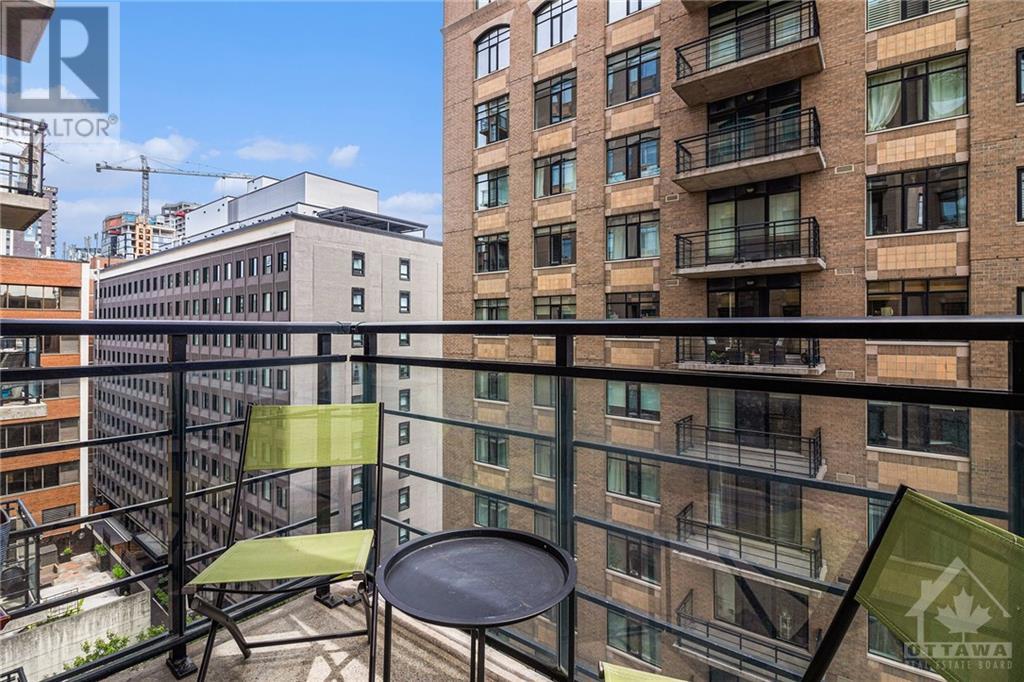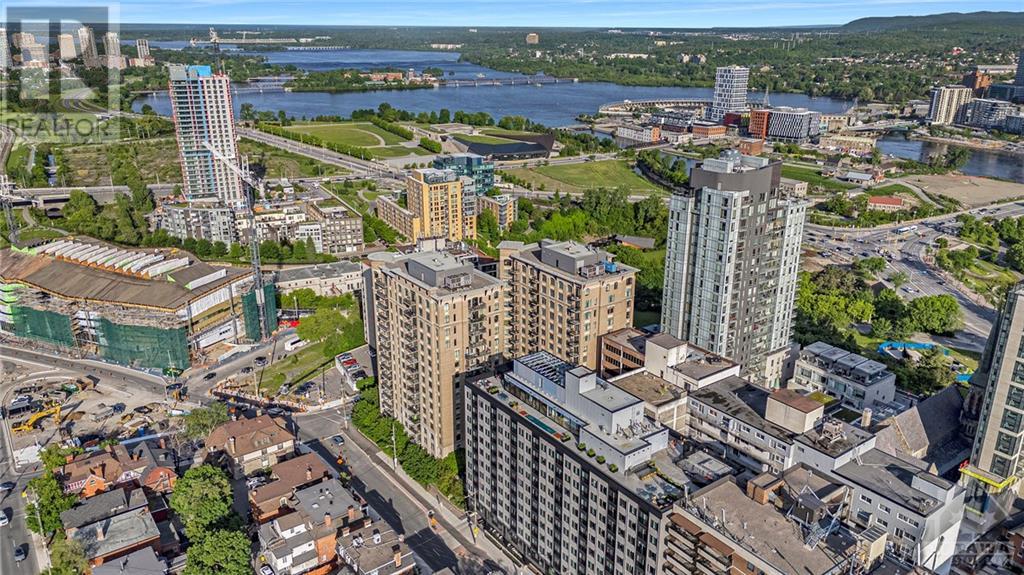2 卧室
2 浴室
中央空调
Hot Water Radiator Heat
$744,900
Flooring: Tile, Flooring: Hardwood, Welcome to one of the largest suites at the iconic Charlesfort Gardens development! With almost 1200 sq ft, this home offers stunning views of the Ottawa River, Lebreton Flats, & the new Ottawa Central Library! The expansive living area features windows on three sides, filling the space with natural light & offering inspiring vistas. The elegant kitchen has black Cambrian granite countertops, an undermount double sink, maple cabinetry, & a bartop counter that is perfect for entertaining. Enjoy your morning coffee on the balcony overlooking the gardens. The primary bedroom enjoys a large closet space & ensuite. The second bedroom is spacious & can access the other full bath. There is hardwood flooring throughout & 9' ceilings add to the airy feel of the unit. Laundry is conveniently right in the unit. The building offers a gym, a meeting room, second-floor gardens, a car wash station in the garage, and more. Condo fees include heat and water. Make this your new address today! (id:44758)
房源概要
|
MLS® Number
|
X9518358 |
|
房源类型
|
民宅 |
|
临近地区
|
Centretown |
|
社区名字
|
4101 - Ottawa Centre |
|
附近的便利设施
|
公共交通, 公园 |
|
社区特征
|
Pet Restrictions, 社区活动中心 |
|
总车位
|
1 |
详 情
|
浴室
|
2 |
|
地上卧房
|
2 |
|
总卧房
|
2 |
|
公寓设施
|
健身房 |
|
赠送家电包括
|
洗碗机, 烘干机, Hood 电扇, 微波炉, 冰箱, 炉子, 洗衣机 |
|
空调
|
中央空调 |
|
外墙
|
混凝土, 石 |
|
地基类型
|
混凝土 |
|
供暖方式
|
天然气 |
|
供暖类型
|
Hot Water Radiator Heat |
|
类型
|
公寓 |
|
设备间
|
市政供水 |
车 位
土地
|
英亩数
|
无 |
|
土地便利设施
|
公共交通, 公园 |
|
规划描述
|
R5ph |
房 间
| 楼 层 |
类 型 |
长 度 |
宽 度 |
面 积 |
|
一楼 |
客厅 |
3.88 m |
5.15 m |
3.88 m x 5.15 m |
|
一楼 |
餐厅 |
5.66 m |
4.26 m |
5.66 m x 4.26 m |
|
一楼 |
厨房 |
3.68 m |
3.27 m |
3.68 m x 3.27 m |
|
一楼 |
主卧 |
3.47 m |
4.41 m |
3.47 m x 4.41 m |
|
一楼 |
浴室 |
|
|
Measurements not available |
|
一楼 |
卧室 |
2.54 m |
3.17 m |
2.54 m x 3.17 m |
|
一楼 |
浴室 |
2.97 m |
1.57 m |
2.97 m x 1.57 m |
|
一楼 |
其它 |
2.23 m |
1.29 m |
2.23 m x 1.29 m |
https://www.realtor.ca/real-estate/27392223/1005-85-bronson-avenue-ottawa-centre-4101-ottawa-centre-4101-ottawa-centre
































